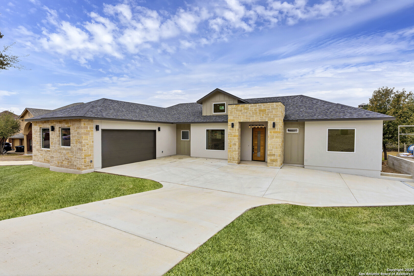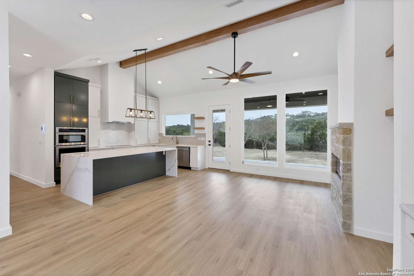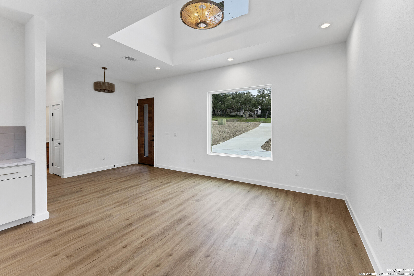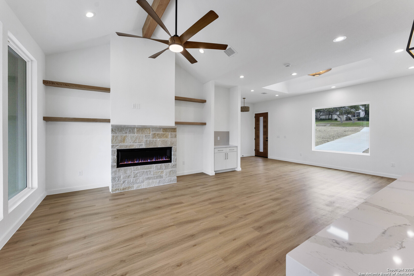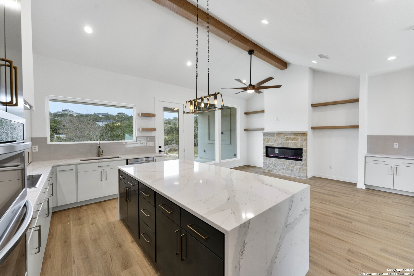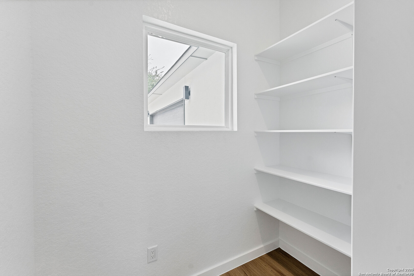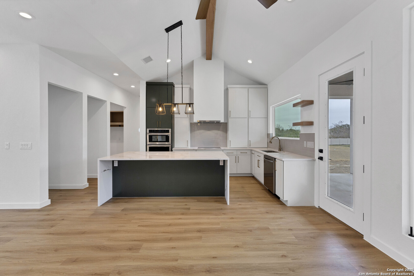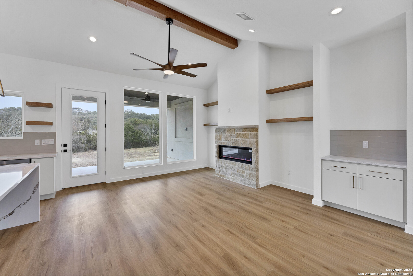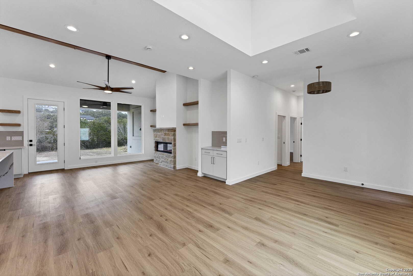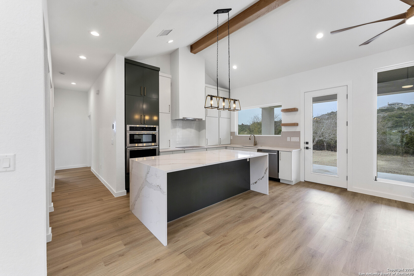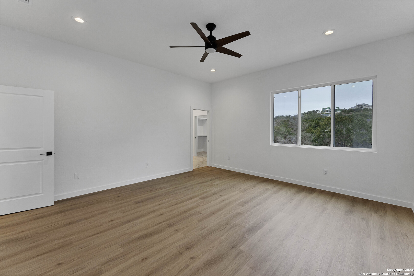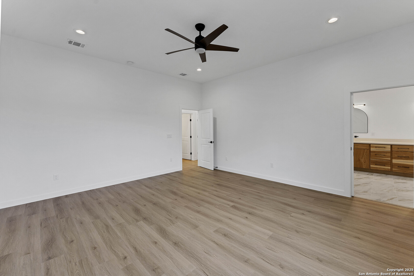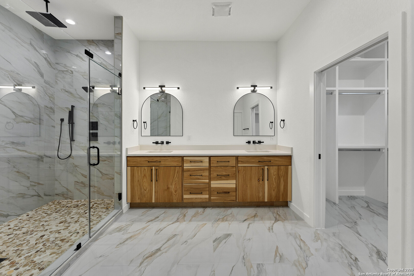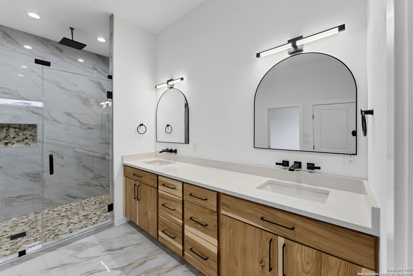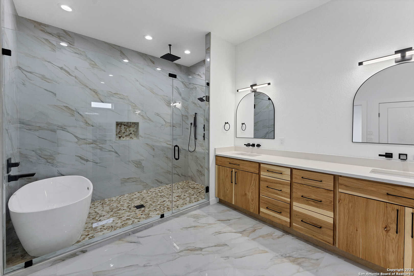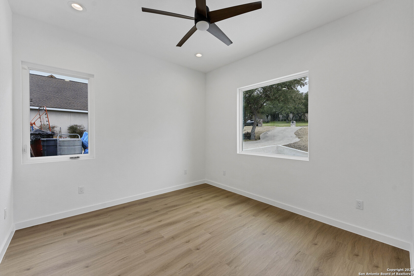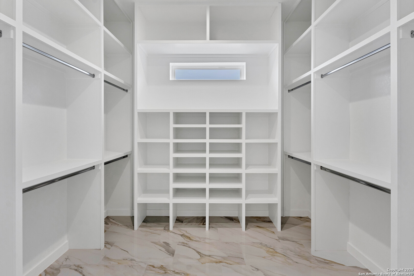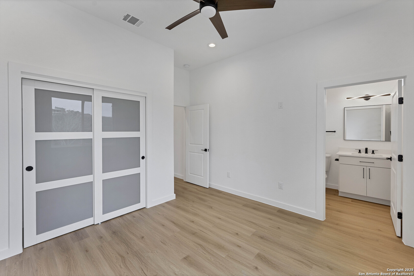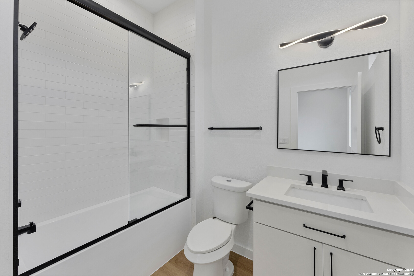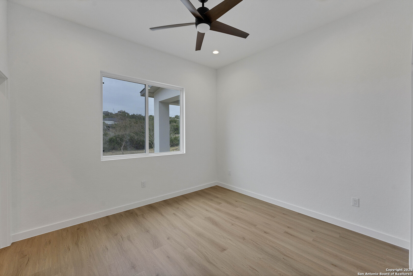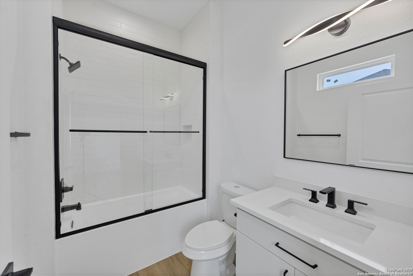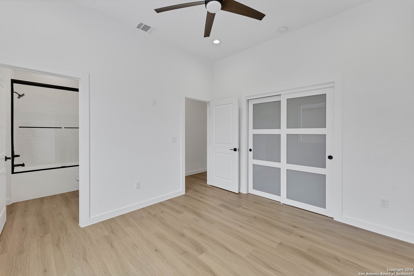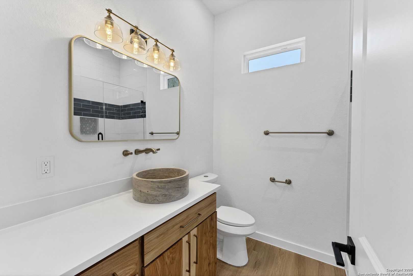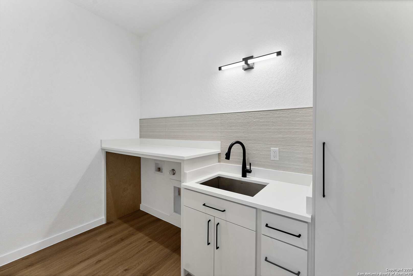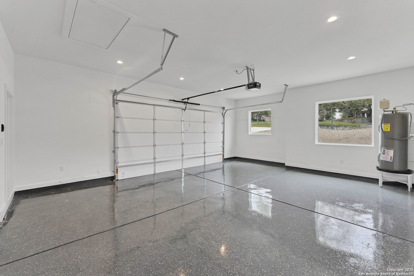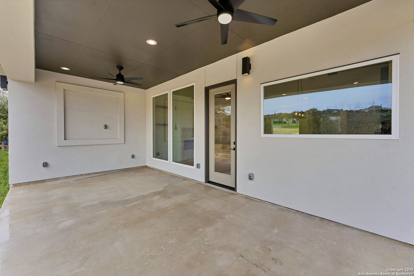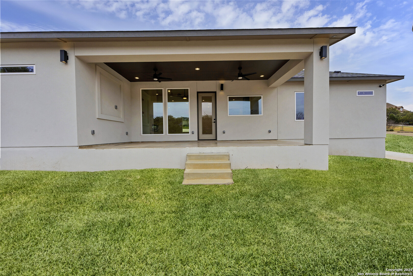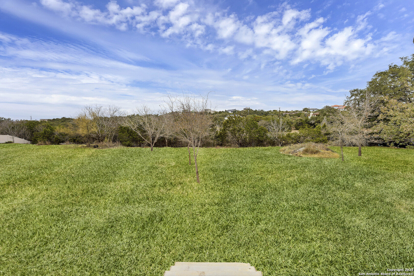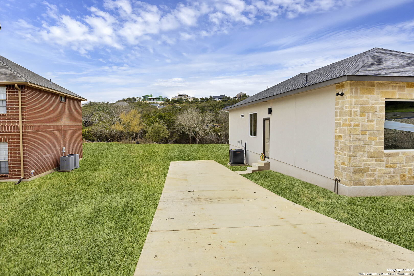Property Details
RAIN SONG
San Antonio, TX 78260
$669,000
4 BD | 4 BA |
Property Description
*$50,000 price improvement* This beautiful new custom home built by Conar Construction is priced to sell and ready for immediate move in. Newly constructed, this home offers an open floor plan designed for seamless entertaining, abundant natural light from large windows, and soaring ceilings. You'll find a beautiful modern design with 4 spacious bedrooms and 4 full bathrooms all thoughtfully arranged on half an acre. The heart of the home is the chef's kitchen, showcasing exquisite quartz countertops and a waterfall island. Other additions include, wine bar, pre-plumbed for water softener system, quartz counter tops, utility room with sink, walk-in closets, epoxied garage, spray foam insulation, smart thermostat and dual pane windows for optimal energy efficiency. With ample cabinet space and sleek stainless-steel appliances, this kitchen perfectly balances style and functionality-ideal for both hosting gatherings and everyday living. A thoughtfully placed secondary driveway added for parking a boat, RV, or use as additional parking. Your huge backyard with oversized covered porch is perfect for installing your own custom pool, entertaining your guests, or enjoying your morning coffee and views!
-
Type: Residential Property
-
Year Built: 2025
-
Cooling: One Central
-
Heating: Central
-
Lot Size: 0.58 Acres
Property Details
- Status:Available
- Type:Residential Property
- MLS #:1838321
- Year Built:2025
- Sq. Feet:2,203
Community Information
- Address:1419 RAIN SONG San Antonio, TX 78260
- County:Bexar
- City:San Antonio
- Subdivision:TIMBERWOOD PARK 3
- Zip Code:78260
School Information
- School System:Comal
- High School:Pieper
- Middle School:Pieper Ranch
- Elementary School:Timberwood Park
Features / Amenities
- Total Sq. Ft.:2,203
- Interior Features:One Living Area, Island Kitchen, Walk-In Pantry, Open Floor Plan, High Speed Internet
- Fireplace(s): Not Applicable
- Floor:Vinyl
- Inclusions:Ceiling Fans, Washer Connection, Dryer Connection, Stove/Range, Disposal, Dishwasher, Electric Water Heater, Plumb for Water Softener, Solid Counter Tops, Custom Cabinets
- Master Bath Features:Double Vanity
- Cooling:One Central
- Heating Fuel:Electric
- Heating:Central
- Master:17x16
- Bedroom 2:12x11
- Bedroom 3:12x11
- Bedroom 4:12x13
- Dining Room:10x11
- Kitchen:15x9
Architecture
- Bedrooms:4
- Bathrooms:4
- Year Built:2025
- Stories:1
- Style:One Story
- Roof:Composition
- Foundation:Slab
- Parking:Two Car Garage
Property Features
- Neighborhood Amenities:Pool, Tennis, Clubhouse, Park/Playground, Sports Court, Basketball Court, Volleyball Court
- Water/Sewer:Aerobic Septic
Tax and Financial Info
- Proposed Terms:Conventional, FHA, VA, Cash
- Total Tax:264291
4 BD | 4 BA | 2,203 SqFt
© 2025 Lone Star Real Estate. All rights reserved. The data relating to real estate for sale on this web site comes in part from the Internet Data Exchange Program of Lone Star Real Estate. Information provided is for viewer's personal, non-commercial use and may not be used for any purpose other than to identify prospective properties the viewer may be interested in purchasing. Information provided is deemed reliable but not guaranteed. Listing Courtesy of Cody Lisk with RE/MAX GO - NB.

