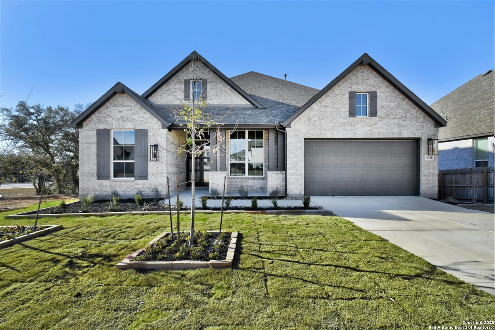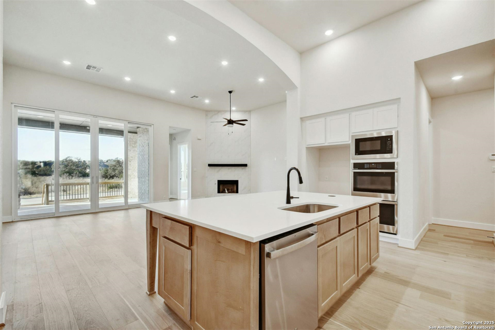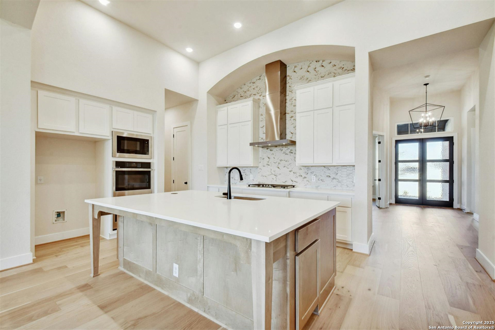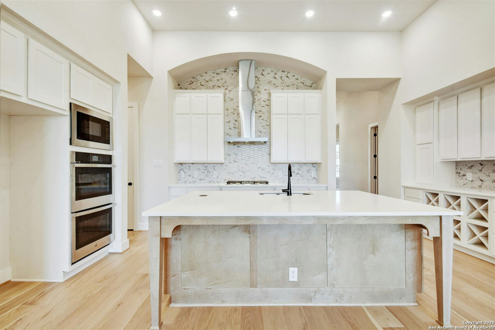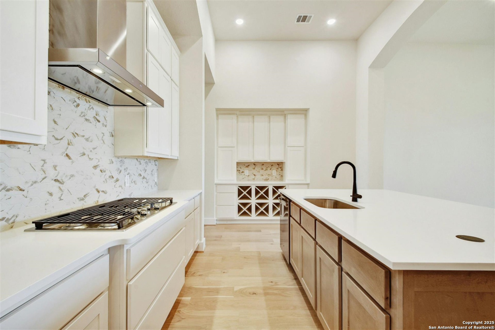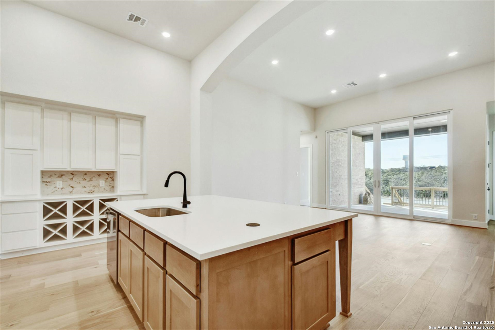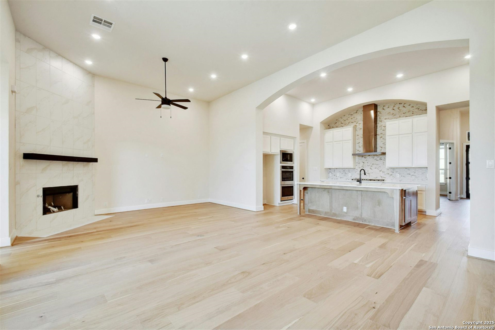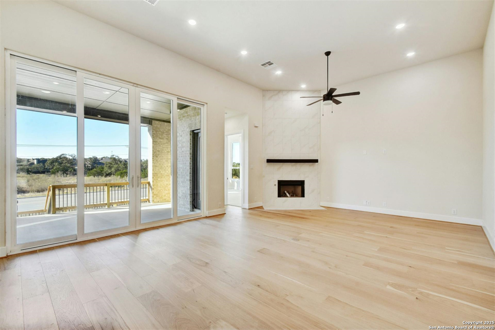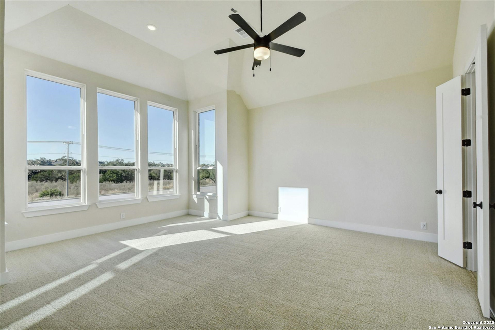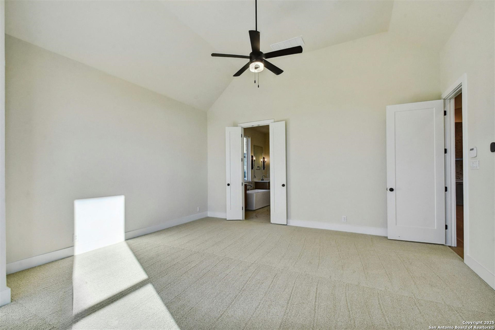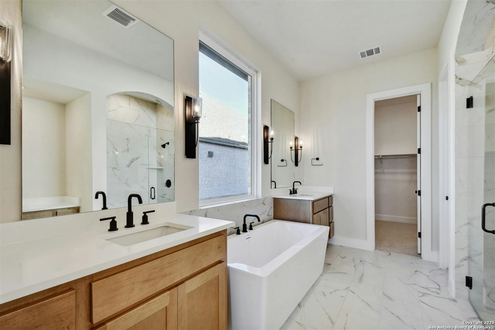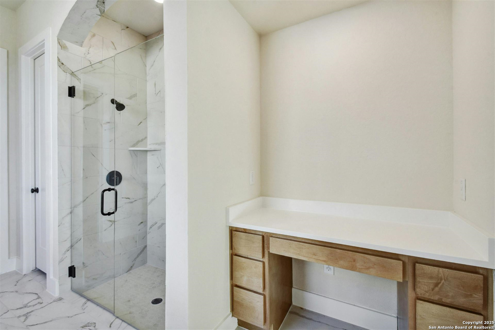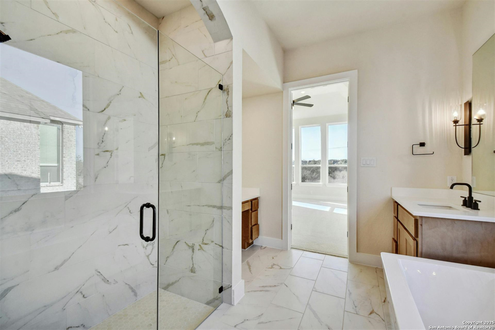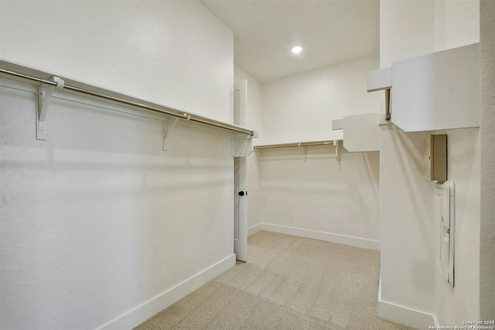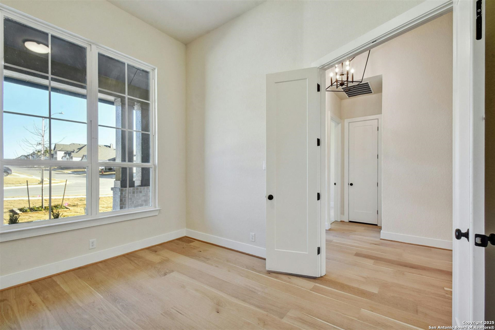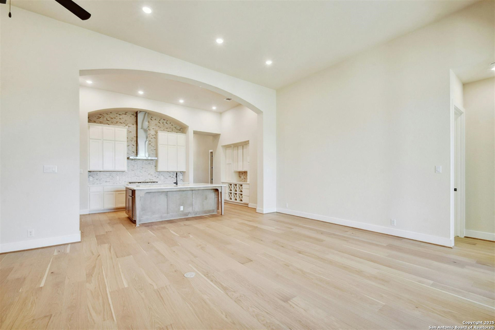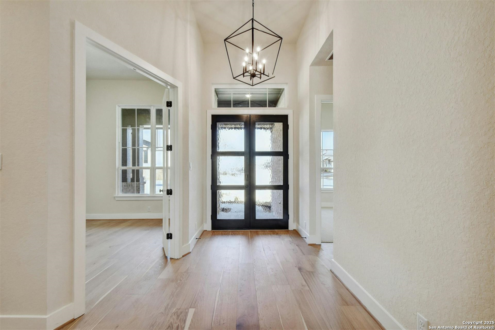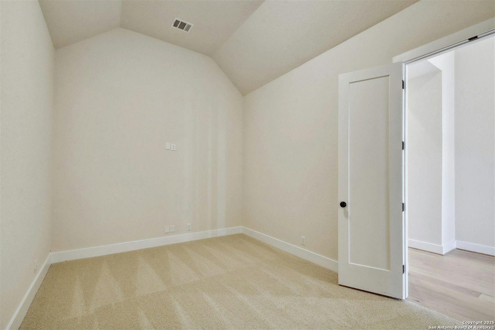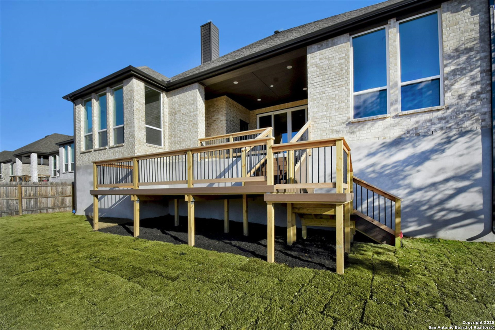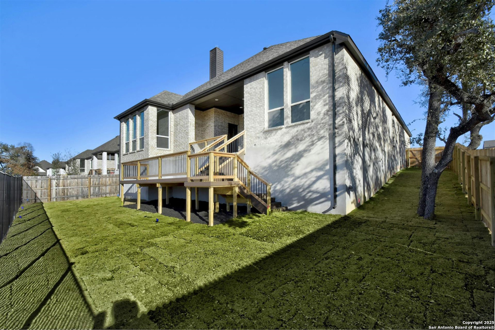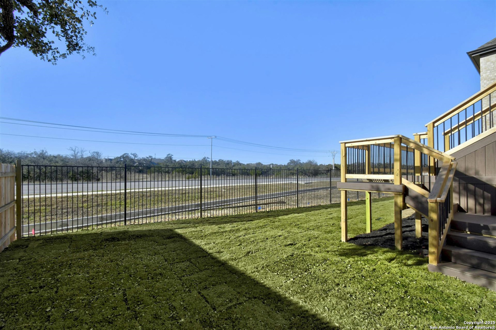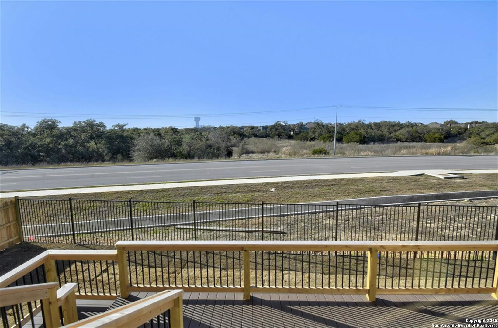Property Details
Lytham Park
Bulverde, TX 78163
$659,990
4 BD | 4 BA |
Property Description
MLS# 1820934 - Built by Highland Homes - CONST. COMPLETED Jan 15 ~ This single-story home presents an impressive entrance to an expansive open layout! Walk through the 8' front double door entry to 13' ceilings and soaring windows. Ample cabinet space, enhanced pantry, wine hutch, and an oversized island come with the gourmet kitchen. The Entertainment Room can be used as a Flex Room, Game Room, or Media Room. The home features multiple upgrades including a 3-car garage, enhanced pantry in the kitchen, and an enhanced laundry craft room. This home is a must see!!!
-
Type: Residential Property
-
Year Built: 2024
-
Cooling: One Central
-
Heating: 1 Unit,Central
-
Lot Size: 0.22 Acres
Property Details
- Status:Available
- Type:Residential Property
- MLS #:1820934
- Year Built:2024
- Sq. Feet:3,022
Community Information
- Address:1418 Lytham Park Bulverde, TX 78163
- County:Comal
- City:Bulverde
- Subdivision:VENTANA
- Zip Code:78163
School Information
- School System:Comal
- High School:Smithson Valley
- Middle School:Spring Branch
- Elementary School:Rahe Primary
Features / Amenities
- Total Sq. Ft.:3,022
- Interior Features:Attic - Pull Down Stairs, Attic - Radiant Barrier Decking, Cable TV Available, Eat-In Kitchen, High Ceilings, High Speed Internet, Island Kitchen, Laundry Lower Level, Media Room, Open Floor Plan, Study/Library, Two Eating Areas, Walk in Closets, Walk-In Pantry
- Fireplace(s): Family Room, Gas Starter, Wood Burning
- Floor:Carpeting, Ceramic Tile, Wood
- Inclusions:Built-In Oven, Carbon Monoxide Detector, Ceiling Fans, Cook Top, Dishwasher, Disposal, Double Ovens, Dryer Connection, Garage Door Opener, Gas Cooking, Ice Maker Connection, Microwave Oven, Plumb for Water Softener, Propane Water Heater, Smoke Alarm, Solid Counter Tops, Vent Fan, Washer Connection
- Master Bath Features:Double Vanity, Garden Tub, Separate Vanity, Tub/Shower Separate
- Exterior Features:Covered Patio, Double Pane Windows, Has Gutters, Privacy Fence, Sprinkler System, Wrought Iron Fence
- Cooling:One Central
- Heating Fuel:Propane Owned
- Heating:1 Unit, Central
- Master:19x17
- Bedroom 2:10x12
- Bedroom 3:10x12
- Bedroom 4:10x12
- Dining Room:10x17
- Family Room:16x24
- Kitchen:17x10
- Office/Study:13x10
Architecture
- Bedrooms:4
- Bathrooms:4
- Year Built:2024
- Stories:1
- Style:One Story, Texas Hill Country
- Roof:Composition
- Foundation:Slab
- Parking:Attached, Tandem, Three Car Garage
Property Features
- Lot Dimensions:70' x 135'
- Neighborhood Amenities:Pool
- Water/Sewer:Sewer System, Water System
Tax and Financial Info
- Proposed Terms:Cash, Conventional, VA
- Total Tax:2.38
4 BD | 4 BA | 3,022 SqFt
© 2025 Lone Star Real Estate. All rights reserved. The data relating to real estate for sale on this web site comes in part from the Internet Data Exchange Program of Lone Star Real Estate. Information provided is for viewer's personal, non-commercial use and may not be used for any purpose other than to identify prospective properties the viewer may be interested in purchasing. Information provided is deemed reliable but not guaranteed. Listing Courtesy of Ben Caballero with Highland Homes Realty.

