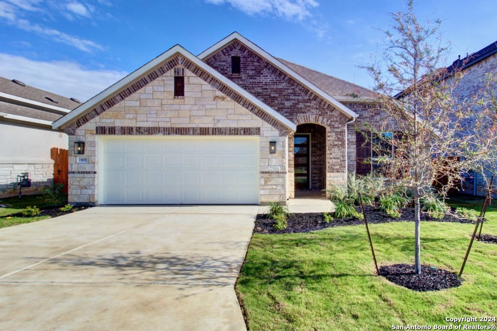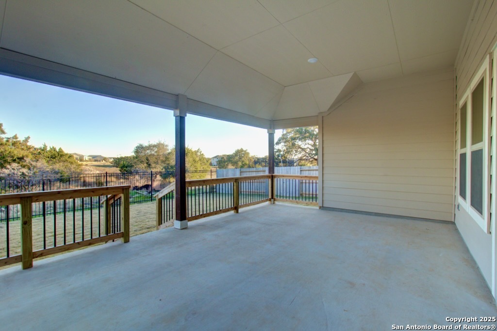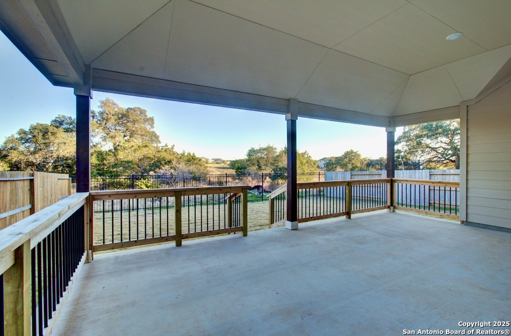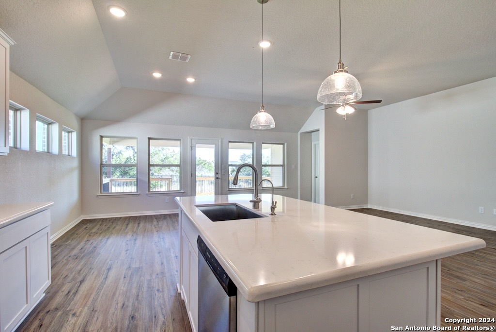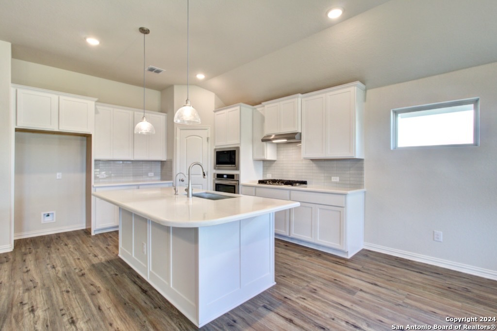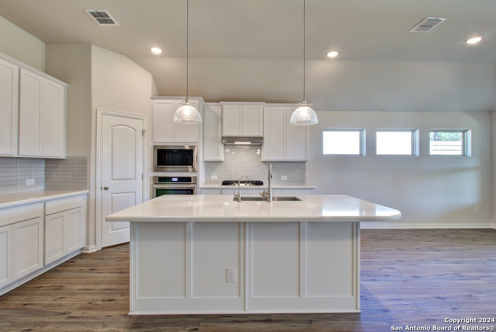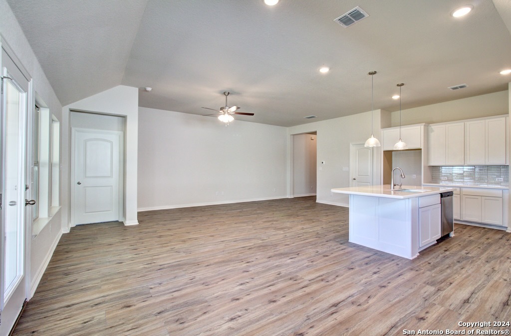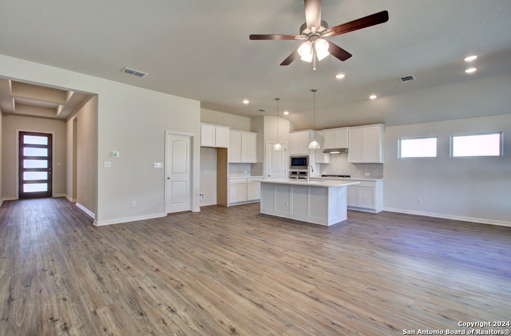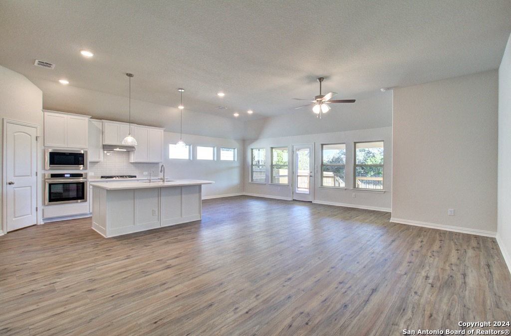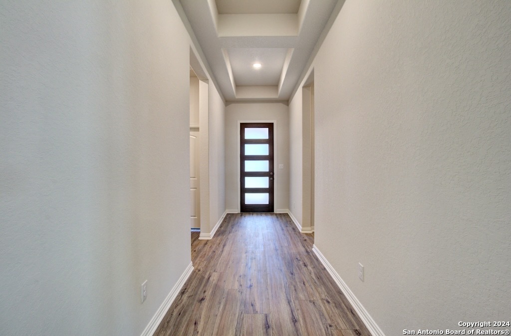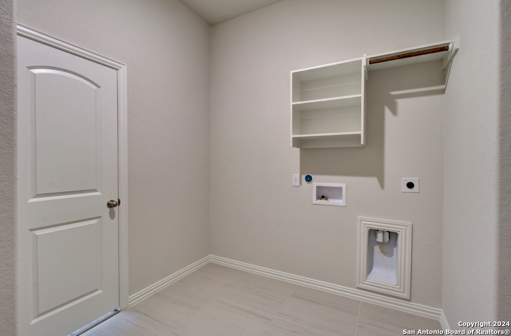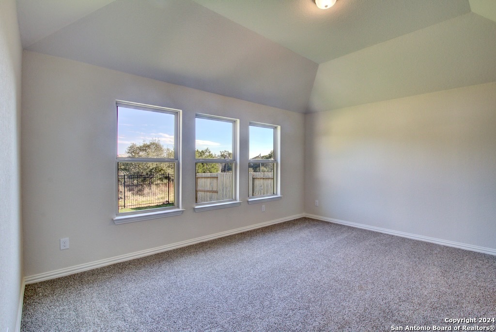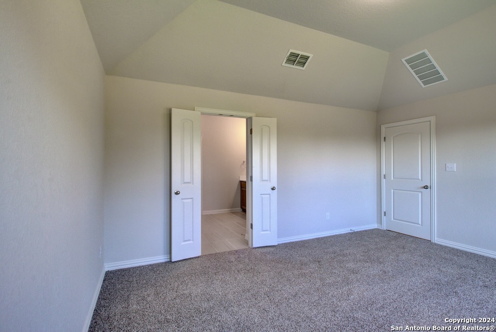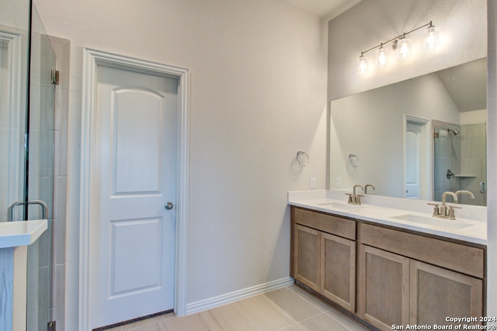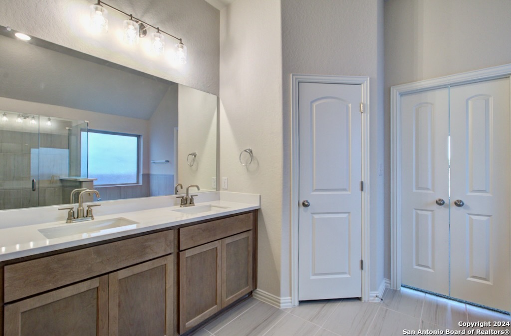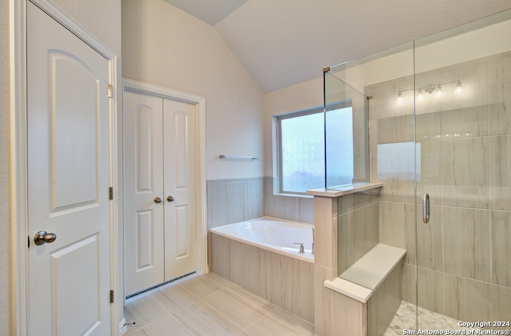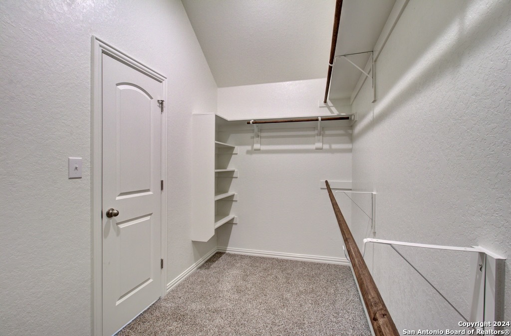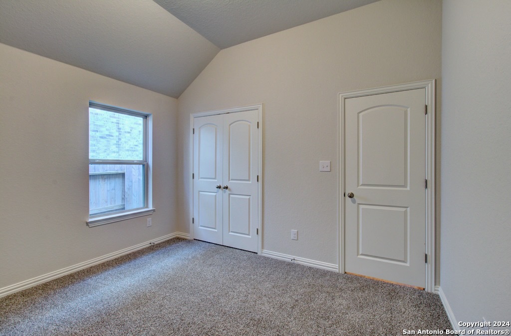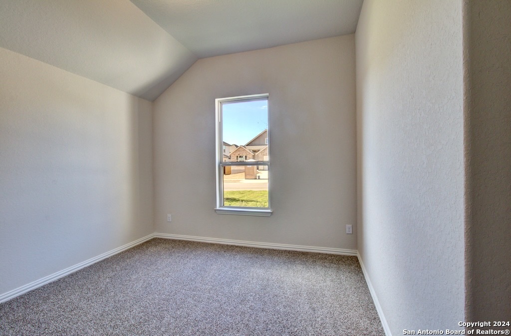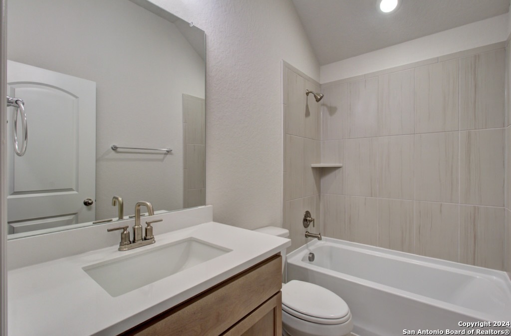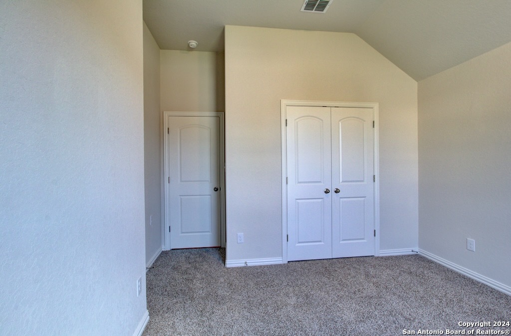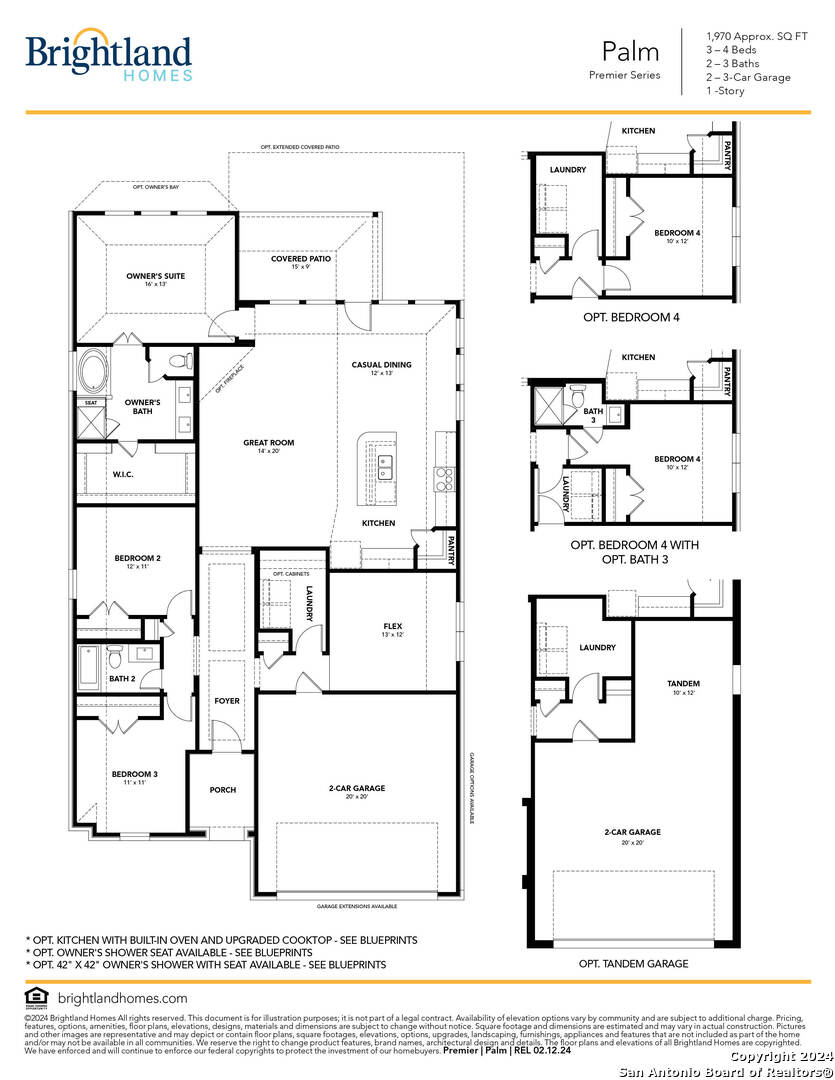Property Details
Quarry Rock
New Braunfels, TX 78132
$436,990
3 BD | 2 BA |
Property Description
**3-Car Tandem Garage, Extended Covered Patio, Upgraded Kitchen Layout** Check out this gorgeous floorplan by Brightland Homes in the very popular Meyer Ranch neighborhood. This 1967 sqft Palm floorplan features 3 bedrooms and 2 bathrooms. The split private owner's suite has three windows letting in plenty of natural lighting. The bathroom has an enlarged frameless tiled shower with a seat, a garden tub with a window above, double vanities, a private toilet, and a large walk-in closet. The open kitchen layout has been upgraded with a built-in oven/microwave cabinet, 42" cabinets added above the refrigerator, the cabinets have crown moulding. There is a large center island, stainless steel appliances with a gas cooktop, an externally circulated vent hood, Omega-stone countertops, and a walk-in pantry. There is a 3-car tandem garage ILO of flex room. The home's exterior has an enlarged covered patio, 3-sided stone masonry, front gutters, and a professionally landscaped yard with a sprinkler system. **Photos shown may not represent the listed house.**
-
Type: Residential Property
-
Year Built: 2024
-
Cooling: One Central
-
Heating: Central
-
Lot Size: 0.21 Acres
Property Details
- Status:Available
- Type:Residential Property
- MLS #:1795278
- Year Built:2024
- Sq. Feet:1,967
Community Information
- Address:1416 Quarry Rock New Braunfels, TX 78132
- County:Comal
- City:New Braunfels
- Subdivision:MEYER RANCH
- Zip Code:78132
School Information
- School System:Comal
- High School:Smithson Valley
- Middle School:Smithson Valley
- Elementary School:Brown
Features / Amenities
- Total Sq. Ft.:1,967
- Interior Features:Liv/Din Combo, Eat-In Kitchen, Two Eating Areas, Island Kitchen, Breakfast Bar, Walk-In Pantry, 1st Floor Lvl/No Steps, High Ceilings, Open Floor Plan, Pull Down Storage, All Bedrooms Downstairs, Laundry Main Level, Laundry Room, Walk in Closets, Attic - Access only, Attic - Partially Floored, Attic - Pull Down Stairs, Attic - Radiant Barrier Decking
- Fireplace(s): Not Applicable
- Floor:Carpeting, Ceramic Tile, Wood, Vinyl
- Inclusions:Ceiling Fans, Washer Connection, Dryer Connection, Cook Top, Built-In Oven, Self-Cleaning Oven, Microwave Oven, Gas Cooking, Disposal, Dishwasher, Ice Maker Connection, Vent Fan, Smoke Alarm, Pre-Wired for Security, Gas Water Heater, Garage Door Opener, In Wall Pest Control, Plumb for Water Softener, Carbon Monoxide Detector
- Master Bath Features:Tub/Shower Separate, Double Vanity, Garden Tub
- Exterior Features:Covered Patio, Privacy Fence, Sprinkler System
- Cooling:One Central
- Heating Fuel:Natural Gas
- Heating:Central
- Master:16x13
- Bedroom 2:12x11
- Bedroom 3:11x11
- Dining Room:13x12
- Family Room:14x20
- Kitchen:13x9
Architecture
- Bedrooms:3
- Bathrooms:2
- Year Built:2024
- Stories:1
- Style:One Story, Traditional
- Roof:Composition
- Foundation:Slab
- Parking:Three Car Garage, Attached, Tandem
Property Features
- Neighborhood Amenities:Pool, Clubhouse, Park/Playground, Sports Court
- Water/Sewer:Water System, Sewer System, City
Tax and Financial Info
- Proposed Terms:Conventional, FHA, VA, TX Vet, Cash
- Total Tax:2.424
3 BD | 2 BA | 1,967 SqFt
© 2025 Lone Star Real Estate. All rights reserved. The data relating to real estate for sale on this web site comes in part from the Internet Data Exchange Program of Lone Star Real Estate. Information provided is for viewer's personal, non-commercial use and may not be used for any purpose other than to identify prospective properties the viewer may be interested in purchasing. Information provided is deemed reliable but not guaranteed. Listing Courtesy of April Maki with Brightland Homes Brokerage, LLC.

