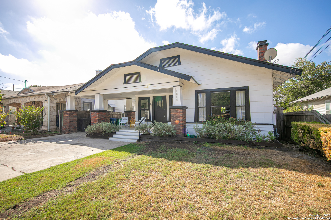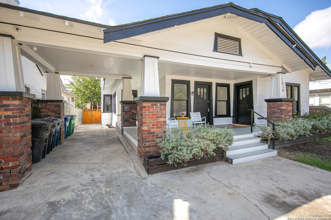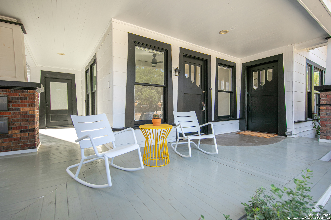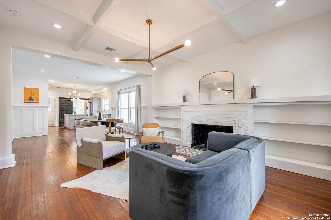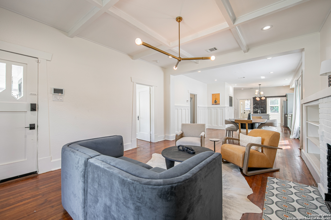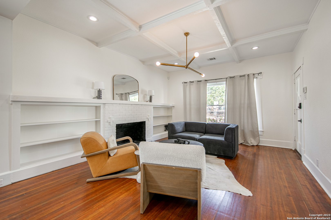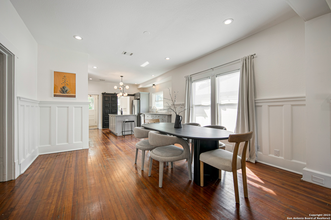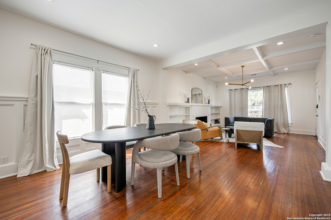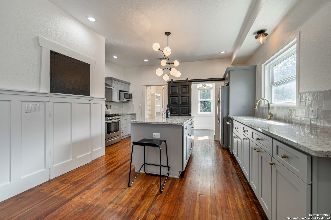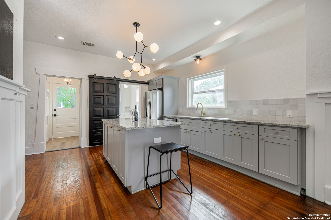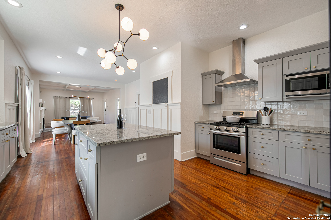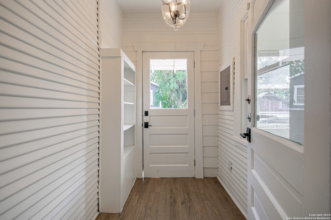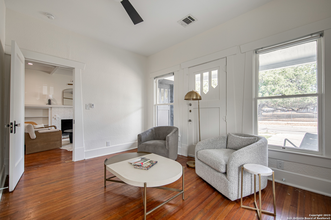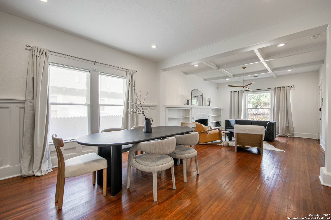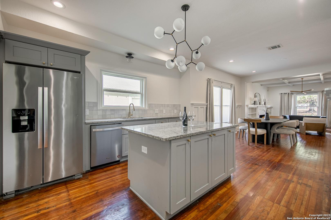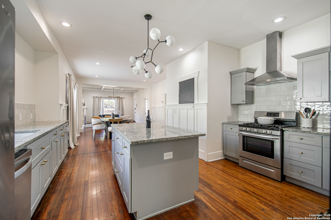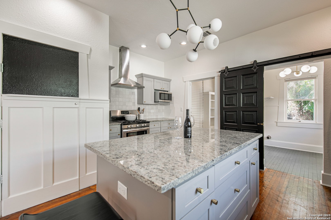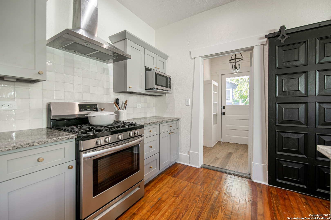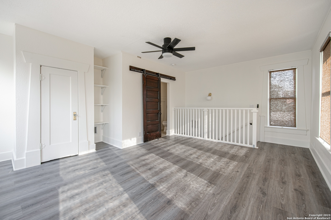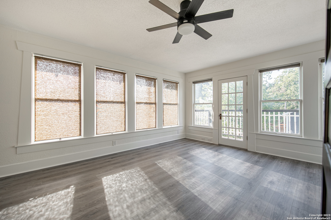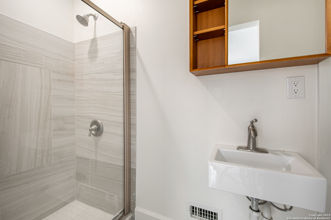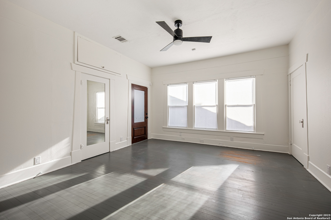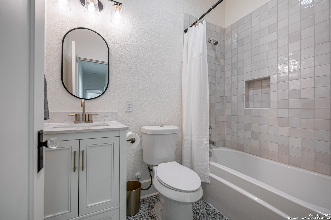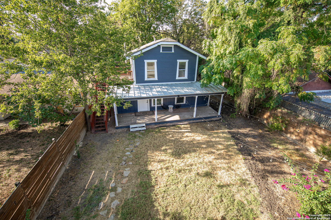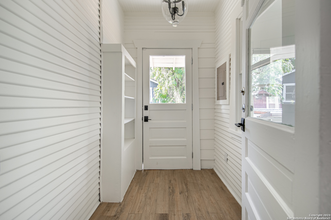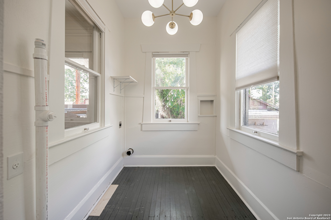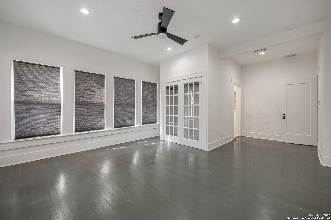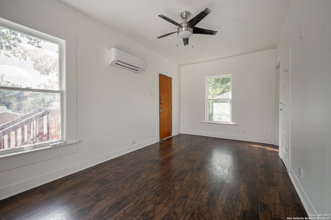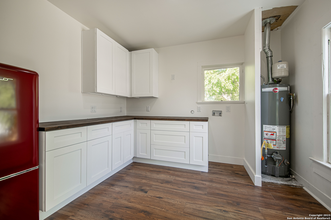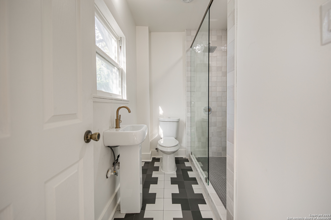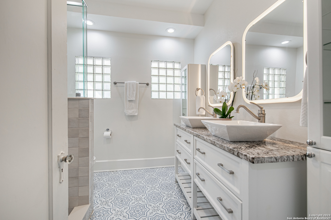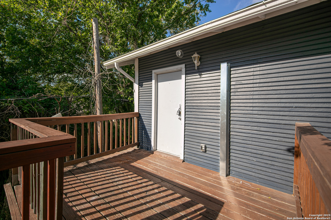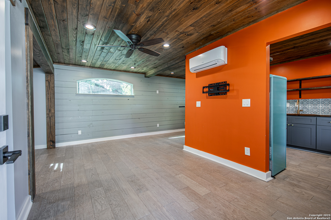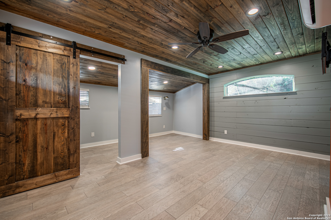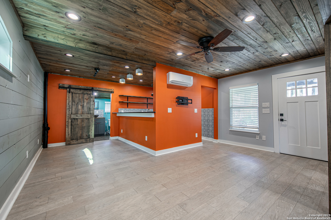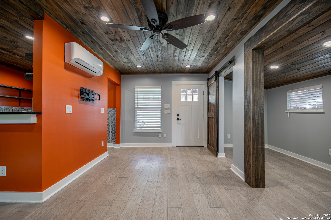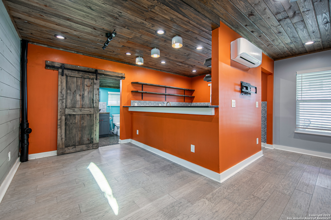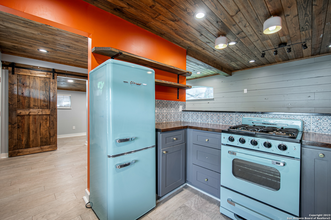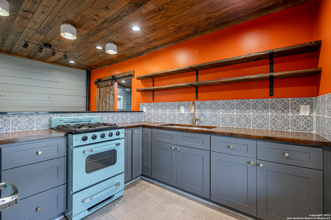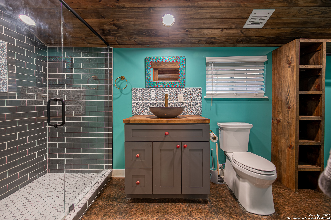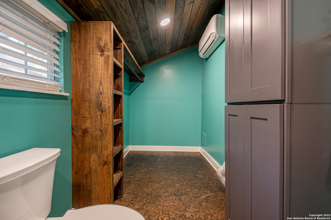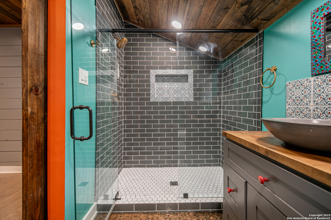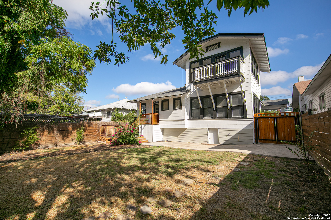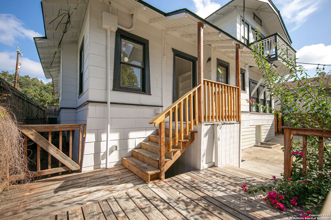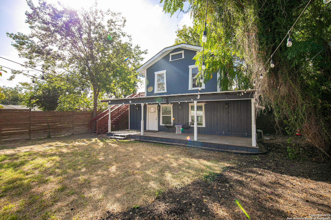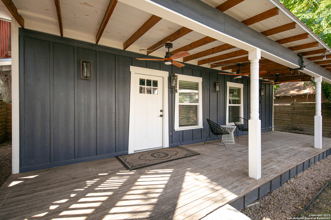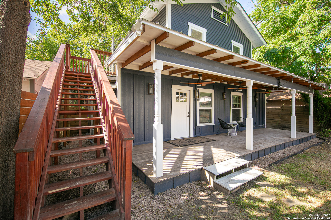Property Details
ASHBY PL
San Antonio, TX 78201
$595,995
6 BD | 5 BA |
Property Description
Stunning Craftsman 4-bedroom, 3-bathroom remodeled home with an accompanying two-story guest house, this unique property blends elements of modern elegance and timeless historical charm. Main residence features bright and spacious living areas, with high-end designer finishes throughout, contemporary lighting, original woodworking, state of the art kitchen with stainless steel appliances, gas cooking, as well as fully renovated bathrooms. Upstairs room overlooks the backyard and has its own separate en-suite bathroom. The backyard oasis is a haven for relaxation and outdoor enjoyment. Owner has put extensive work in modernizing the entire property as well as updating electrical and plumbing throughout. Side gate installed 2023. Endless possibilities! whether as an income producing property or the perfect home with extra space to fit a large family. Amazing location near downtown, the Pearl and Woodlawn Lake. This one is a must see!
-
Type: Residential Property
-
Year Built: 1919
-
Cooling: Two Central,Two Window/Wall
-
Heating: Central
-
Lot Size: 0.17 Acres
Property Details
- Status:Available
- Type:Residential Property
- MLS #:1724931
- Year Built:1919
- Sq. Feet:3,068
Community Information
- Address:1414 ASHBY PL San Antonio, TX 78201
- County:Bexar
- City:San Antonio
- Subdivision:FIVE POINTS
- Zip Code:78201
School Information
- School System:San Antonio I.S.D.
- High School:Edison
- Middle School:Call District
- Elementary School:Beacon Hill
Features / Amenities
- Total Sq. Ft.:3,068
- Interior Features:One Living Area, Liv/Din Combo, Eat-In Kitchen, Utility Room Inside
- Fireplace(s): Not Applicable
- Floor:Ceramic Tile, Wood, Laminate
- Inclusions:Ceiling Fans, Washer Connection, Dryer Connection, Stove/Range, Gas Cooking, Refrigerator, Dishwasher
- Master Bath Features:Shower Only, Double Vanity
- Cooling:Two Central, Two Window/Wall
- Heating Fuel:Natural Gas
- Heating:Central
- Master:18x16
- Bedroom 2:15x14
- Bedroom 3:13x10
- Bedroom 4:14x13
- Kitchen:13x12
Architecture
- Bedrooms:6
- Bathrooms:5
- Year Built:1919
- Stories:1.5
- Style:Two Story, Historic/Older
- Roof:Composition
- Parking:None/Not Applicable
Property Features
- Neighborhood Amenities:None
- Water/Sewer:Water System, Sewer System
Tax and Financial Info
- Proposed Terms:Conventional, Cash, Investors OK
- Total Tax:11855.25
6 BD | 5 BA | 3,068 SqFt
© 2024 Lone Star Real Estate. All rights reserved. The data relating to real estate for sale on this web site comes in part from the Internet Data Exchange Program of Lone Star Real Estate. Information provided is for viewer's personal, non-commercial use and may not be used for any purpose other than to identify prospective properties the viewer may be interested in purchasing. Information provided is deemed reliable but not guaranteed. Listing Courtesy of Agustin Devoto with Artex Realty LLC.

