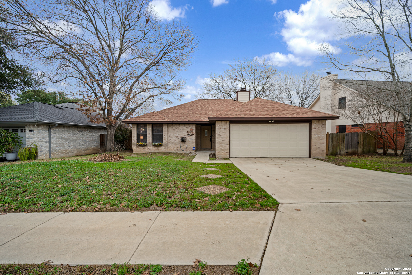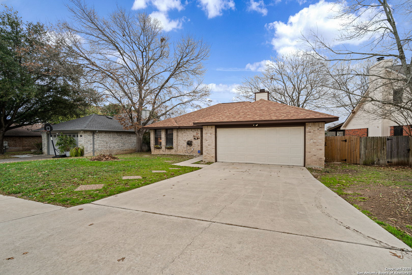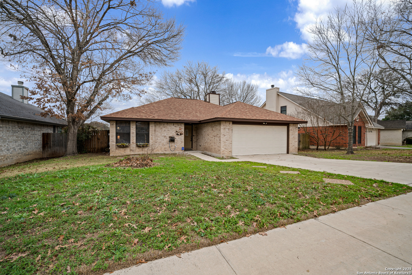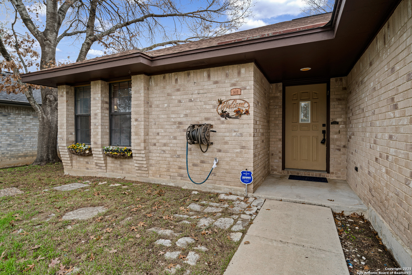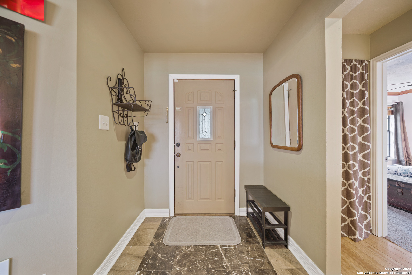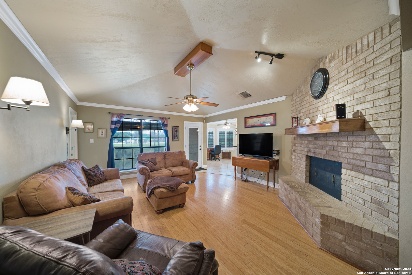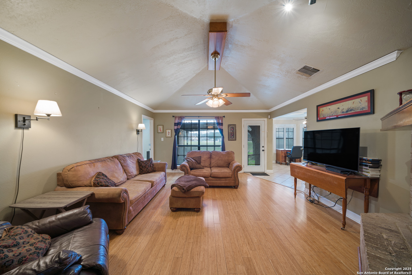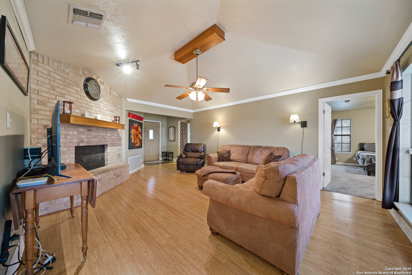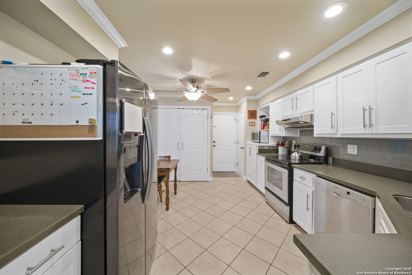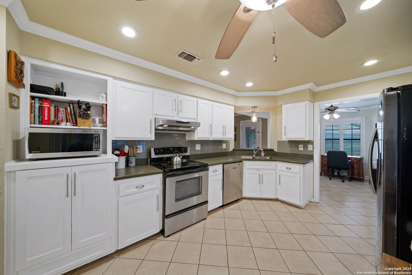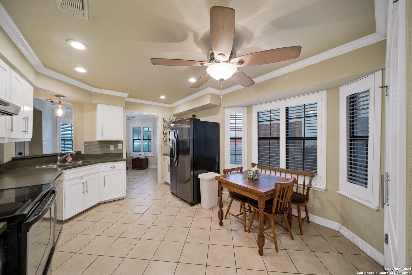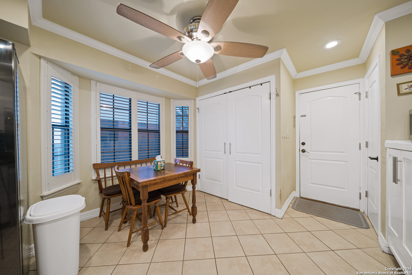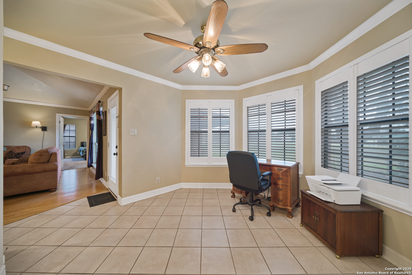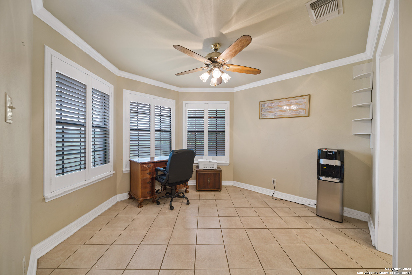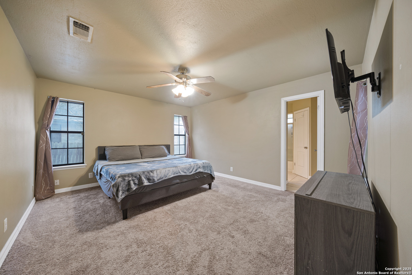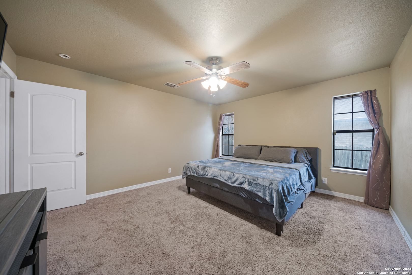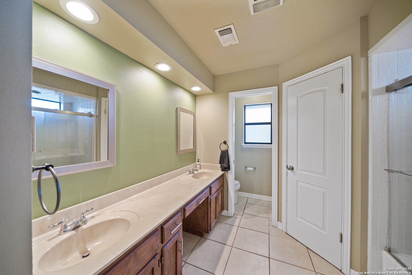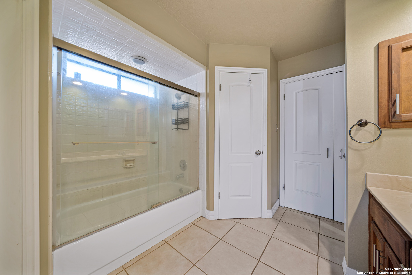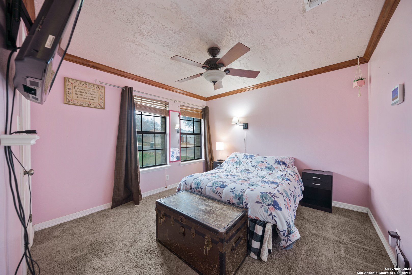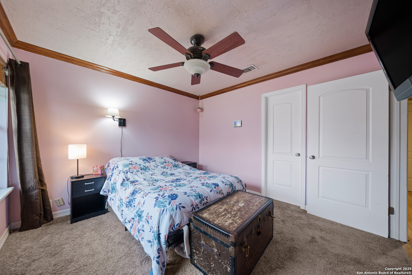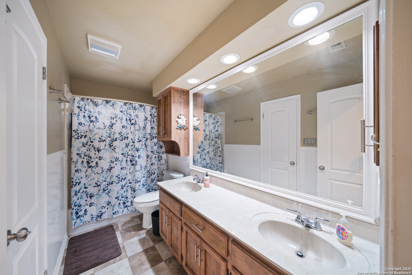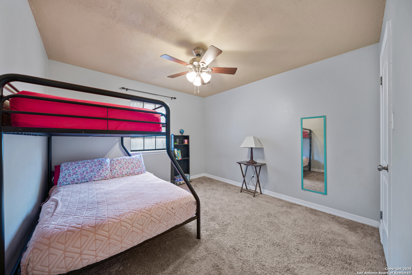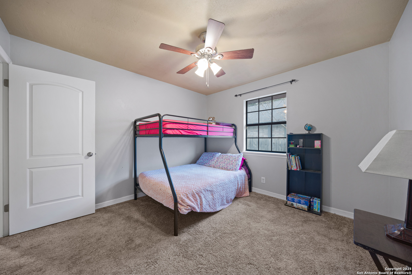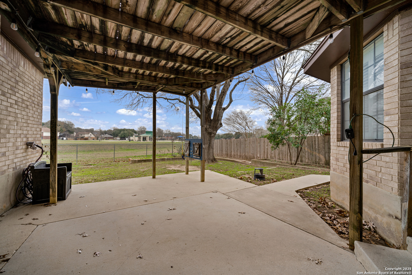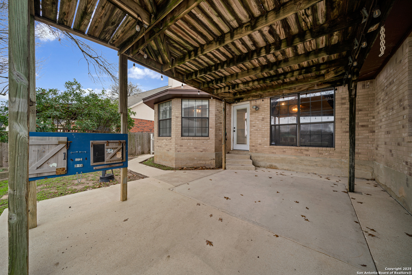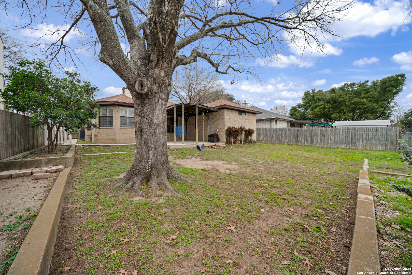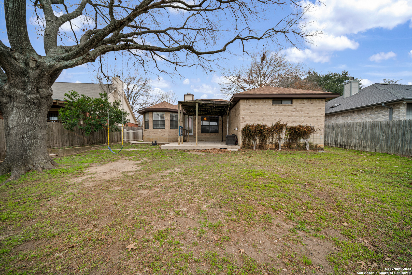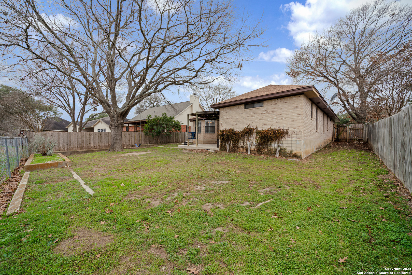Property Details
GREENWOOD
Schertz, TX 78154
$259,995
3 BD | 2 BA |
Property Description
This stunning 3-bedroom, 2-bathroom home is now available in the desirable Silvertree Park subdivision, nestled in the heart of Schertz, TX. Upon entering, you'll be welcomed by a spacious living room featuring a cozy wood-burning fireplace, perfect for adding warmth and ambiance, complemented by elegant laminate hardwood flooring. The eat-in kitchen and formal dining area seamlessly connect to the living room, making it ideal for entertaining. The kitchen is a chef's dream, with upgraded shaker-style cabinets, sleek granite countertops, a stylish tiled backsplash, and modern stainless steel appliances. The master suite is thoughtfully positioned for privacy, separate from the secondary bedrooms, and includes a full en-suite bathroom with double vanities and a combo tub/shower. The generously sized secondary bedrooms also feature ceiling fans for added comfort. The backyard is truly a standout feature, backing up to a large drainage easement that offers an extra level of privacy. Mature trees provide shade, and the expansive covered patio is perfect for weekend barbecues and outdoor gatherings. Conveniently located with easy access to Interstate 35, Loop 1604, and just a short drive to Randolph AFB, this home is a true gem. It will be a pleasure to show!
-
Type: Residential Property
-
Year Built: 1985
-
Cooling: One Central
-
Heating: Central
-
Lot Size: 0.17 Acres
Property Details
- Status:Available
- Type:Residential Property
- MLS #:1841752
- Year Built:1985
- Sq. Feet:1,552
Community Information
- Address:1412 GREENWOOD Schertz, TX 78154
- County:Guadalupe
- City:Schertz
- Subdivision:SILVERTREE PARK #1
- Zip Code:78154
School Information
- School System:Schertz-Cibolo-Universal City ISD
- High School:Clemens
- Middle School:Jordan
- Elementary School:Watts
Features / Amenities
- Total Sq. Ft.:1,552
- Interior Features:One Living Area, Separate Dining Room, Eat-In Kitchen, Two Eating Areas, Open Floor Plan, Cable TV Available, High Speed Internet, Laundry in Kitchen, Walk in Closets
- Fireplace(s): Not Applicable
- Floor:Carpeting, Ceramic Tile, Wood
- Inclusions:Ceiling Fans, Washer Connection, Dryer Connection, Stove/Range, Dishwasher, Smoke Alarm, Security System (Leased), Electric Water Heater, Garage Door Opener, Smooth Cooktop, Solid Counter Tops, City Garbage service
- Master Bath Features:Tub/Shower Combo, Double Vanity
- Exterior Features:Patio Slab, Chain Link Fence, Mature Trees
- Cooling:One Central
- Heating Fuel:Electric
- Heating:Central
- Master:16x13
- Bedroom 2:12x11
- Bedroom 3:12x11
- Family Room:19x15
- Kitchen:15x13
Architecture
- Bedrooms:3
- Bathrooms:2
- Year Built:1985
- Stories:1
- Style:One Story
- Roof:Composition
- Foundation:Slab
- Parking:Two Car Garage, Attached
Property Features
- Neighborhood Amenities:None
- Water/Sewer:Sewer System, City
Tax and Financial Info
- Proposed Terms:Conventional, FHA, VA, TX Vet, Cash
- Total Tax:5468.91
3 BD | 2 BA | 1,552 SqFt
© 2025 Lone Star Real Estate. All rights reserved. The data relating to real estate for sale on this web site comes in part from the Internet Data Exchange Program of Lone Star Real Estate. Information provided is for viewer's personal, non-commercial use and may not be used for any purpose other than to identify prospective properties the viewer may be interested in purchasing. Information provided is deemed reliable but not guaranteed. Listing Courtesy of Robert Simmonds with Simmonds Real Estate Inc..

