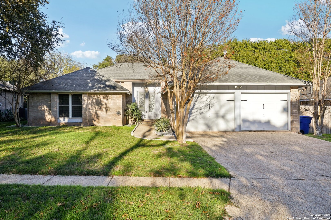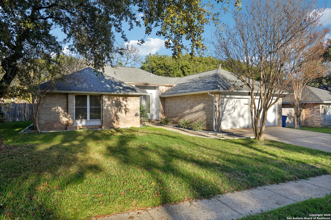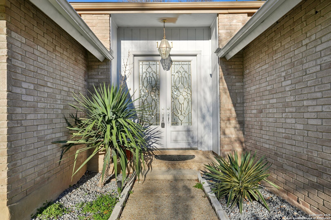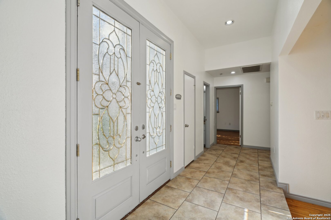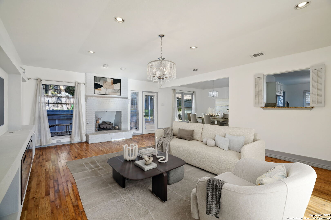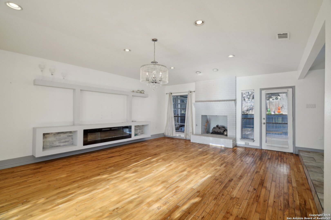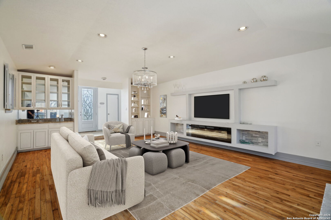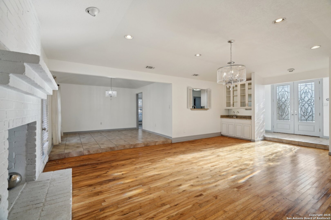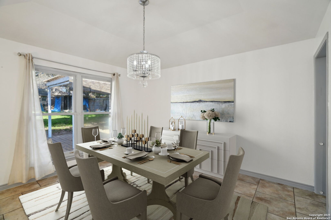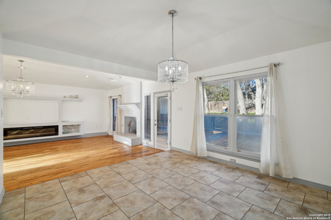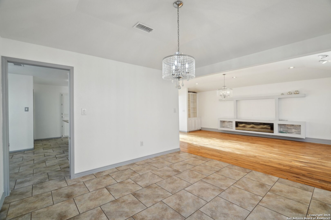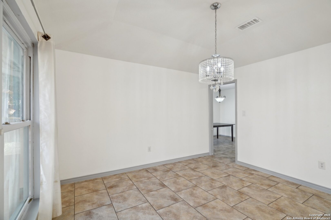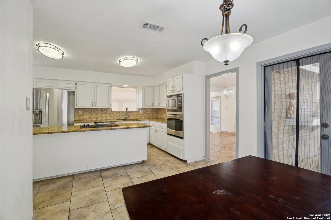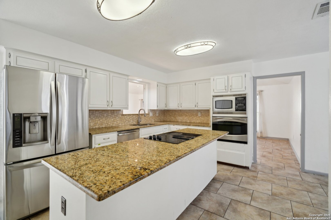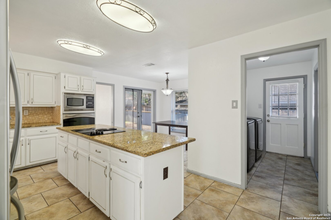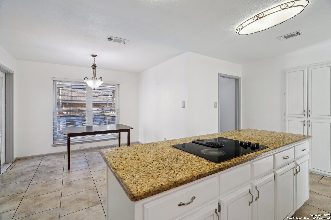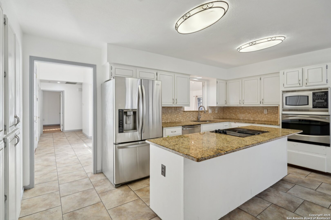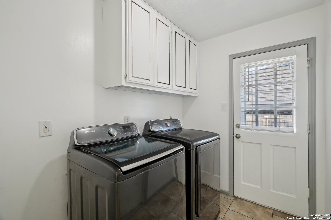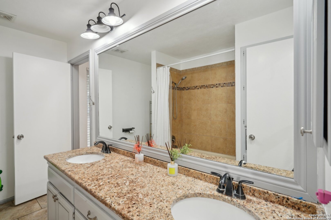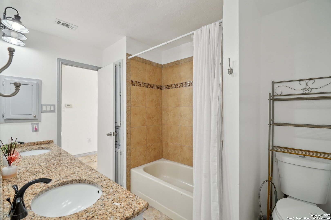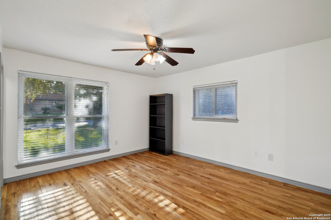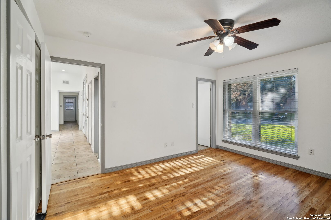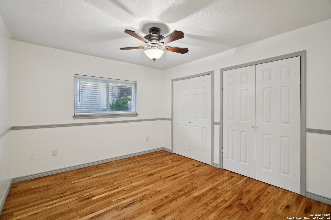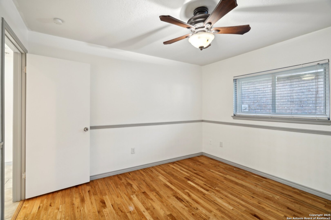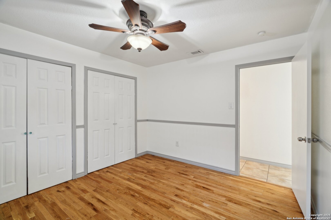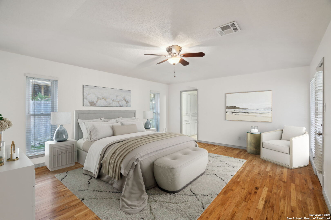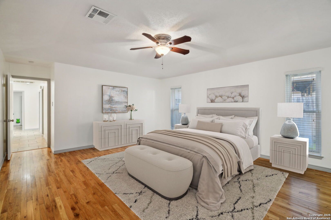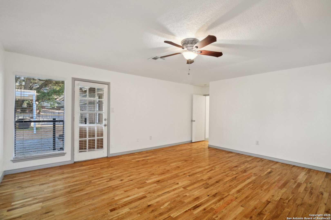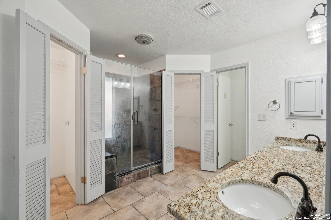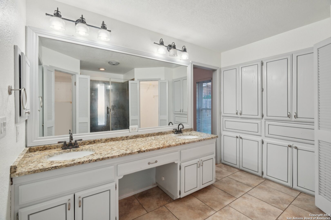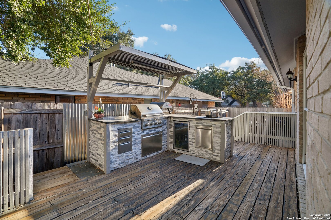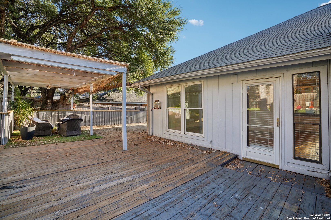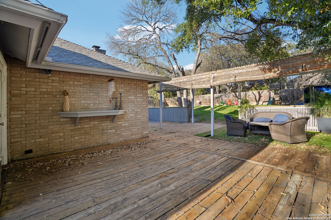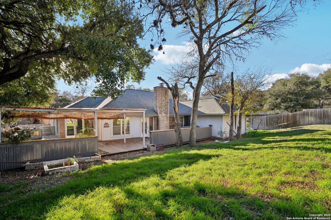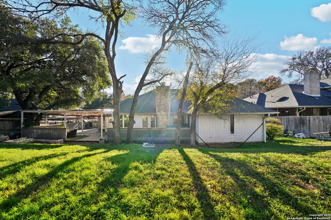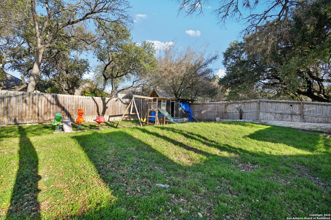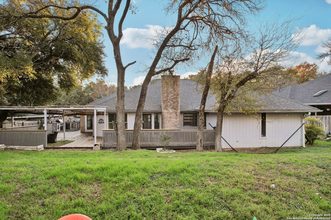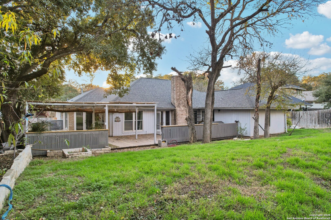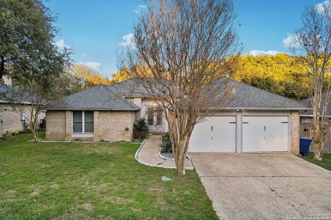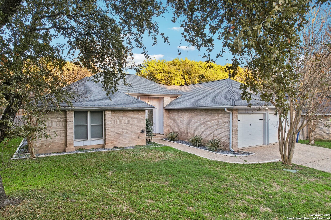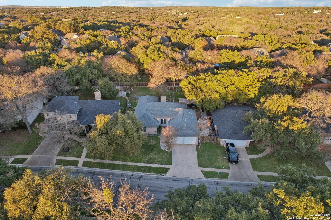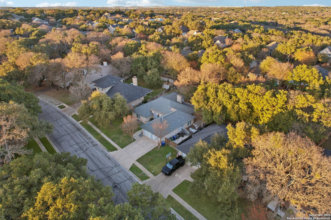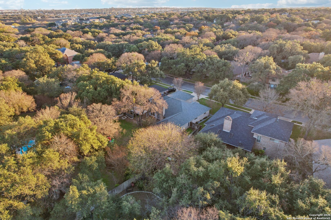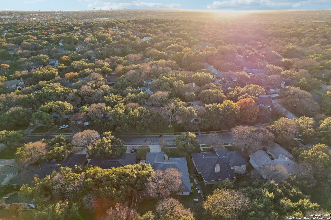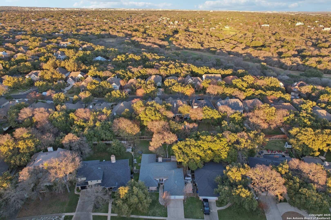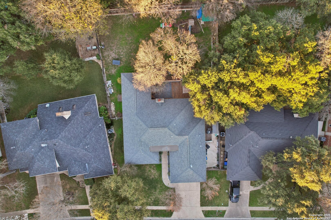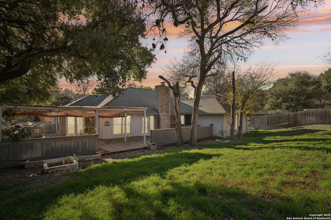Property Details
VISTA DEL MONTE
San Antonio, TX 78216
$418,000
3 BD | 2 BA |
Property Description
Beautiful 3-bedroom, 2-bathroom home in Vista Del Norte neighborhood, offering convenient access to Wurzbach Parkway, Blanco Rd, 1604, 281, and just minutes from the airport and downtown! This home features hardwood floors and ceramic tile throughout, combining elegance with easy maintenance. The spacious living area is the heart of the home, boasting a cozy fireplace and a built-in entertainment center that flows seamlessly into the dining room. The large island kitchen is equipped with granite countertops, stainless steel appliances, and a bright breakfast area. The private primary suite includes dual closets, a double vanity, and a walk-in shower, creating a luxurious retreat. Two additional bedrooms and a full bathroom provide ample space for all. Outside, enjoy an entertainer's paradise with a full outdoor kitchen and a large deck overlooking a privacy-fenced backyard shaded by mature trees. The vibrant community amenities include a refreshing pool, a sports park, and a playground, offering the perfect blend of relaxation and recreation. Don't miss the chance to make this stunning property your home!
-
Type: Residential Property
-
Year Built: 1984
-
Cooling: One Central
-
Heating: Central
-
Lot Size: 0.27 Acres
Property Details
- Status:Available
- Type:Residential Property
- MLS #:1832576
- Year Built:1984
- Sq. Feet:2,157
Community Information
- Address:1411 VISTA DEL MONTE San Antonio, TX 78216
- County:Bexar
- City:San Antonio
- Subdivision:VISTA DEL NORTE
- Zip Code:78216
School Information
- School System:North East I.S.D
- High School:Churchill
- Middle School:Eisenhower
- Elementary School:Huebner
Features / Amenities
- Total Sq. Ft.:2,157
- Interior Features:One Living Area, Liv/Din Combo, Eat-In Kitchen, Two Eating Areas, Island Kitchen, Breakfast Bar, Utility Room Inside, Secondary Bedroom Down, Open Floor Plan, High Speed Internet, All Bedrooms Downstairs, Laundry Main Level, Laundry Room, Walk in Closets
- Fireplace(s): Two, Living Room
- Floor:Ceramic Tile, Wood
- Inclusions:Ceiling Fans, Chandelier, Washer Connection, Dryer Connection, Cook Top, Microwave Oven, Stove/Range, Dishwasher
- Master Bath Features:Shower Only, Double Vanity
- Exterior Features:Patio Slab, Covered Patio, Privacy Fence, Mature Trees, Outdoor Kitchen, Storm Doors
- Cooling:One Central
- Heating Fuel:Natural Gas
- Heating:Central
- Master:21x15
- Bedroom 2:12x10
- Bedroom 3:14x12
- Dining Room:13x13
- Kitchen:20x11
Architecture
- Bedrooms:3
- Bathrooms:2
- Year Built:1984
- Stories:1
- Style:One Story, Ranch
- Roof:Composition
- Foundation:Slab
- Parking:Two Car Garage, Attached
Property Features
- Neighborhood Amenities:Pool, Tennis, Park/Playground, Sports Court, Basketball Court
- Water/Sewer:Water System, Sewer System, City
Tax and Financial Info
- Proposed Terms:Conventional, FHA, VA, Cash
- Total Tax:9449
3 BD | 2 BA | 2,157 SqFt
© 2025 Lone Star Real Estate. All rights reserved. The data relating to real estate for sale on this web site comes in part from the Internet Data Exchange Program of Lone Star Real Estate. Information provided is for viewer's personal, non-commercial use and may not be used for any purpose other than to identify prospective properties the viewer may be interested in purchasing. Information provided is deemed reliable but not guaranteed. Listing Courtesy of Matthew Marsh with Exquisite Properties, LLC.

