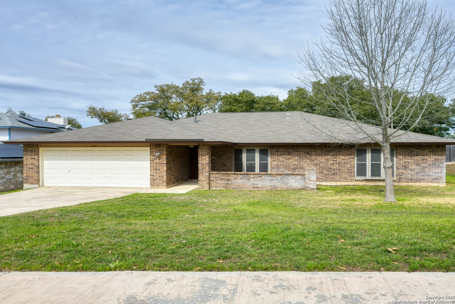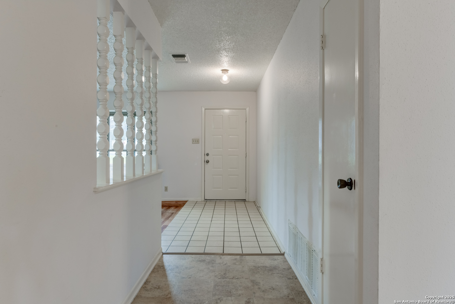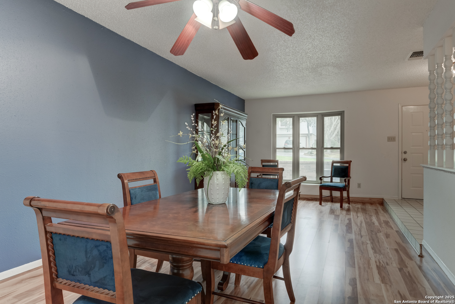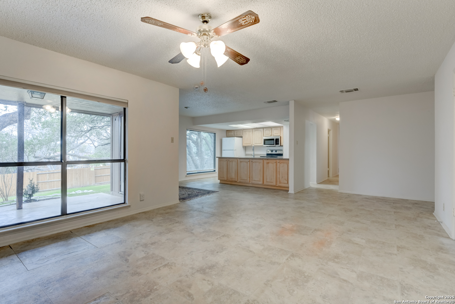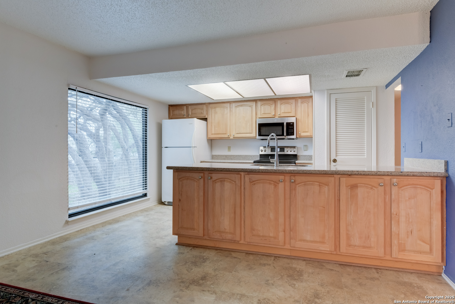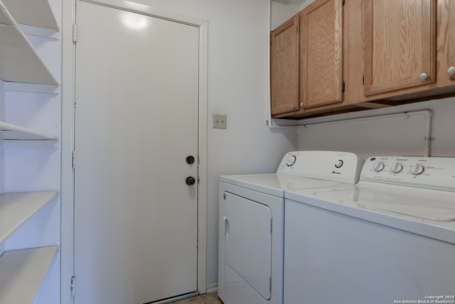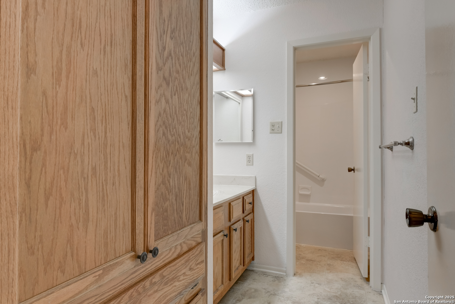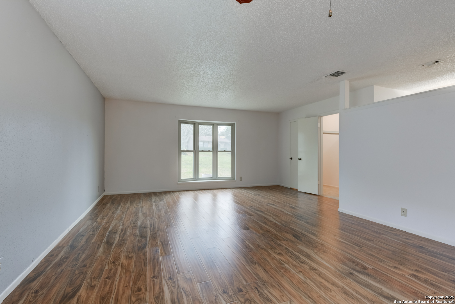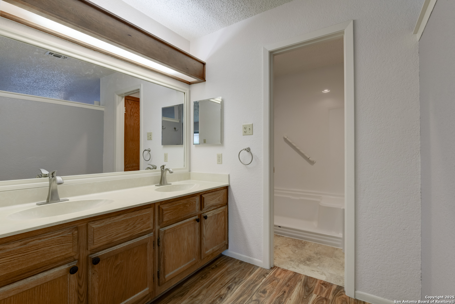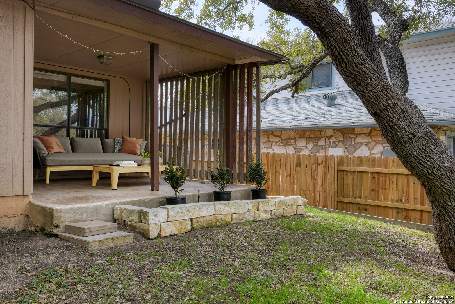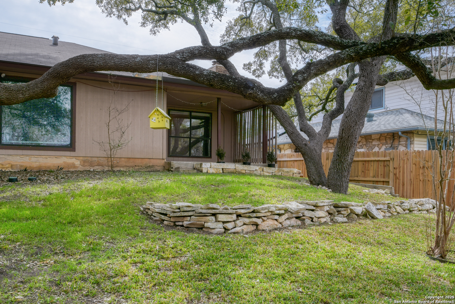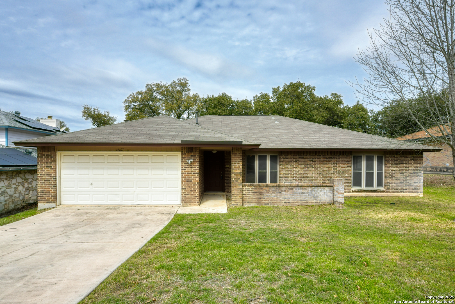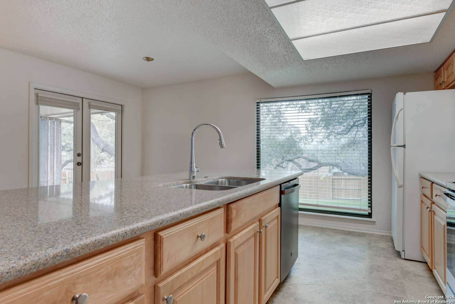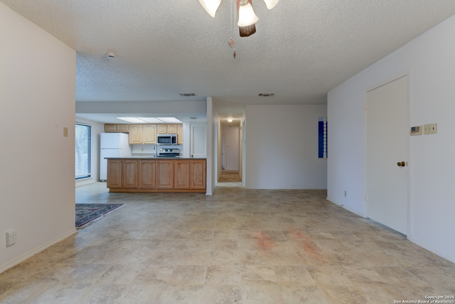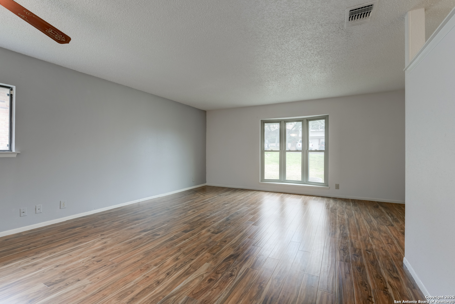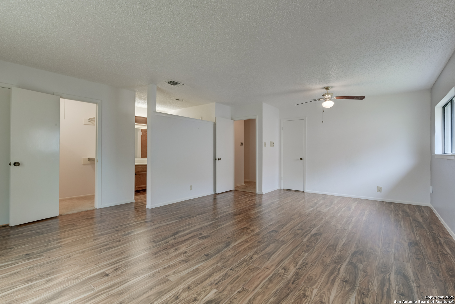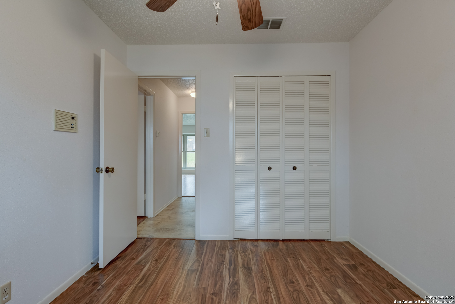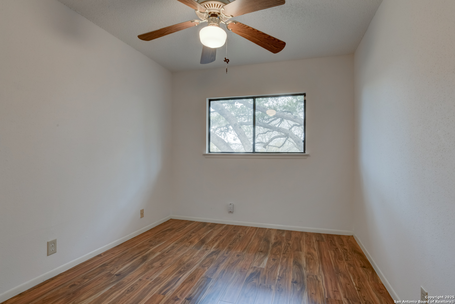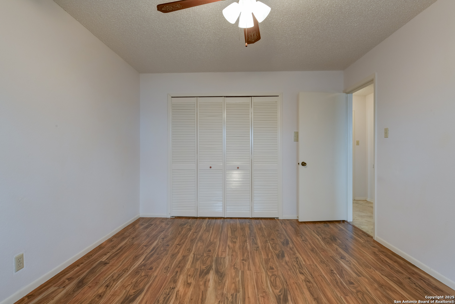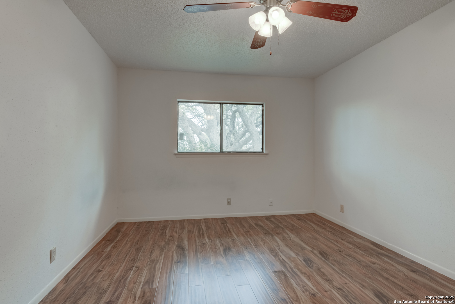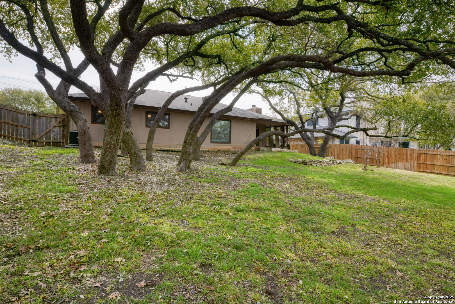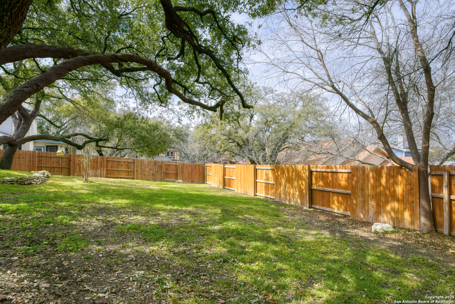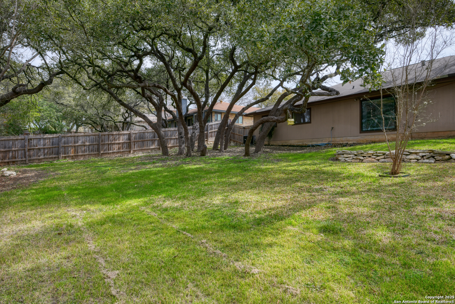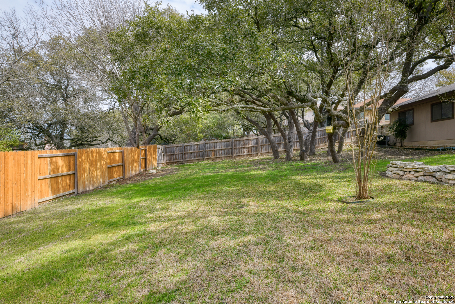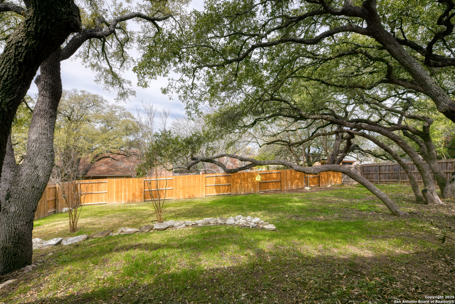Property Details
Kint Circle
San Antonio, TX 78247
$308,500
3 BD | 2 BA |
Property Description
Recent flooring upgrades and modern kitchen. Nestled on a cul-de-sac street, this charming home offers a perfect blend of comfort and convenience. The brick-front exterior and spacious backyard, adorned with a cluster of majestic oak trees, creates a welcoming and serene setting. The modern kitchen boasts stainless steel appliances, including a built-in microwave, smooth-top range, and dishwasher. A large window provides a picturesque view of the backyard, while the eat-in dining area offers access to the covered patio through double doors-perfect for indoor-outdoor living. The open-concept design flows seamlessly into the living room, where a striking floor-to-ceiling brick wall surrounds a cozy wood-burning fireplace. Conveniently located off the living room, the laundry room features additional pantry storage. Down the hallway, you'll find a full secondary bathroom and well-sized bedrooms. The primary suite overlooks the front yard and features a charming bay window, ceiling fan, dual closets, and an ensuite bath with a dual vanity and a walk-in shower. The generous layout even allows space for a sitting area. Recent updates include a newly replaced roof, indoor and outdoor AC condensers, water heater, and essential garage components such as the spring, rollers, and cabling. With hard surface flooring except for closets, this home offers easy maintenance throughout. Conveniently located within a 5-mile radius of essential services and shopping, and with no HOA dues, this home is a fantastic opportunity for those seeking comfort and practicality in a desirable neighborhood. Don't miss out on this gem! Please be aware some photos have been virtually staged.
-
Type: Residential Property
-
Year Built: 1981
-
Cooling: One Central
-
Heating: Central
-
Lot Size: 0.26 Acres
Property Details
- Status:Available
- Type:Residential Property
- MLS #:1846806
- Year Built:1981
- Sq. Feet:1,986
Community Information
- Address:14107 Kint Circle San Antonio, TX 78247
- County:Bexar
- City:San Antonio
- Subdivision:EDEN/SEVEN OAKS
- Zip Code:78247
School Information
- School System:North East I.S.D
- High School:Macarthur
- Middle School:Driscoll
- Elementary School:Wetmore Elementary
Features / Amenities
- Total Sq. Ft.:1,986
- Interior Features:Two Living Area, Liv/Din Combo, Eat-In Kitchen, Two Eating Areas, Utility Room Inside, Open Floor Plan, All Bedrooms Downstairs, Laundry Main Level, Laundry Room, Walk in Closets
- Fireplace(s): One, Living Room, Wood Burning
- Floor:Ceramic Tile, Laminate
- Inclusions:Ceiling Fans, Washer Connection, Dryer Connection, Microwave Oven, Stove/Range, Dishwasher, Solid Counter Tops
- Master Bath Features:Shower Only, Double Vanity
- Exterior Features:Patio Slab, Covered Patio, Privacy Fence, Mature Trees
- Cooling:One Central
- Heating Fuel:Natural Gas
- Heating:Central
- Master:22x14
- Bedroom 2:11x9
- Bedroom 3:14x11
- Dining Room:11x8
- Family Room:16x14
- Kitchen:16x13
Architecture
- Bedrooms:3
- Bathrooms:2
- Year Built:1981
- Stories:1
- Style:One Story, Traditional
- Roof:Composition
- Foundation:Slab
- Parking:Two Car Garage, Attached
Property Features
- Neighborhood Amenities:None
- Water/Sewer:Water System, Sewer System, City
Tax and Financial Info
- Proposed Terms:Conventional, FHA, VA, TX Vet, Cash
- Total Tax:6933.65
3 BD | 2 BA | 1,986 SqFt
© 2025 Lone Star Real Estate. All rights reserved. The data relating to real estate for sale on this web site comes in part from the Internet Data Exchange Program of Lone Star Real Estate. Information provided is for viewer's personal, non-commercial use and may not be used for any purpose other than to identify prospective properties the viewer may be interested in purchasing. Information provided is deemed reliable but not guaranteed. Listing Courtesy of Melissa Stagers with M. Stagers Realty Partners.

