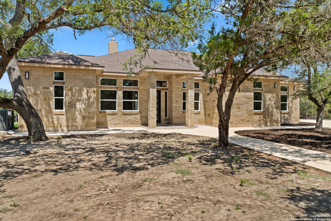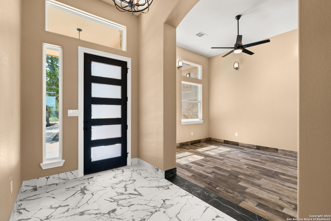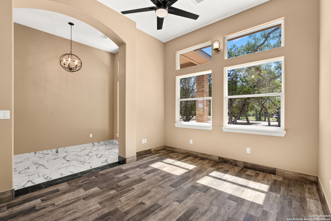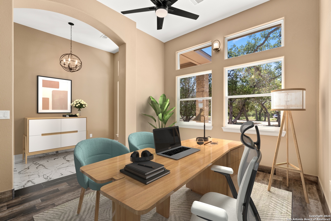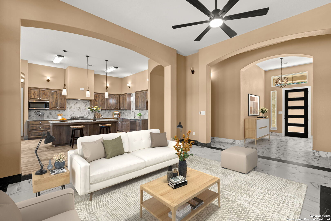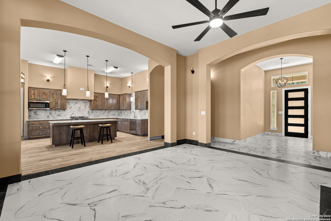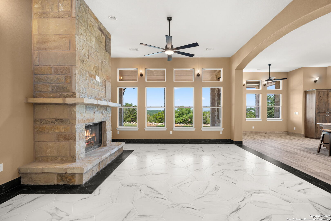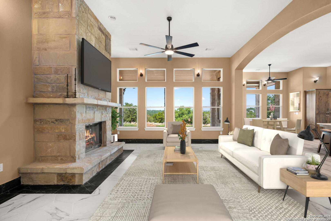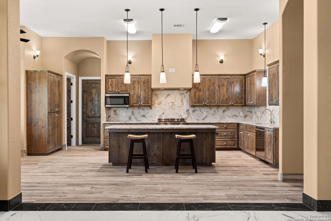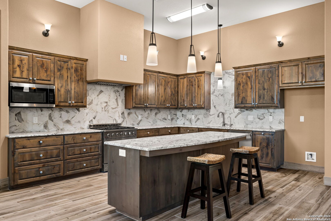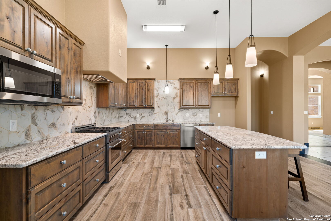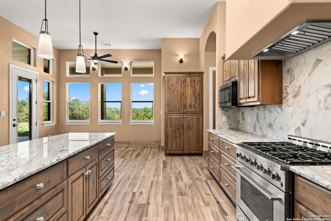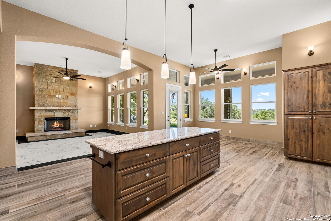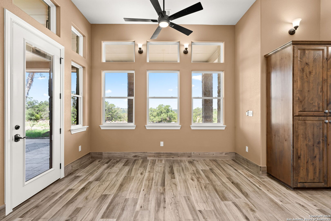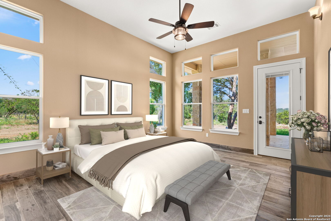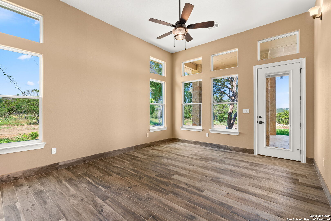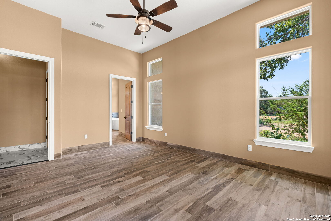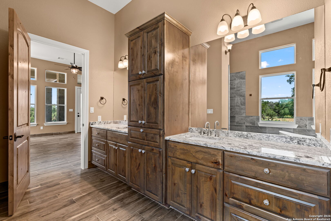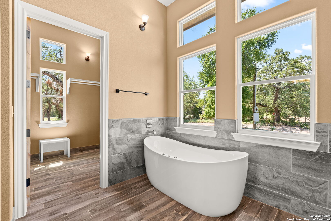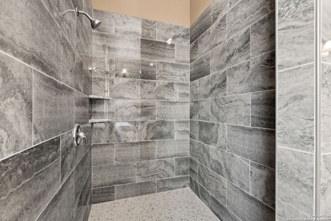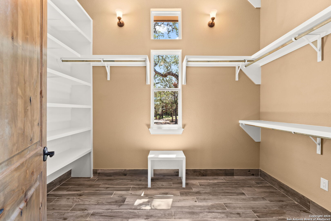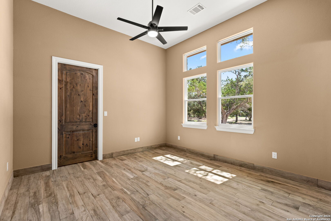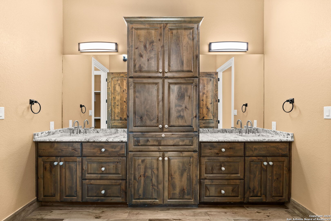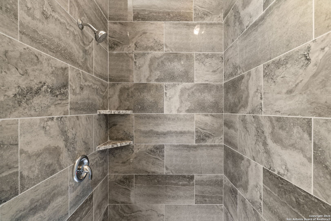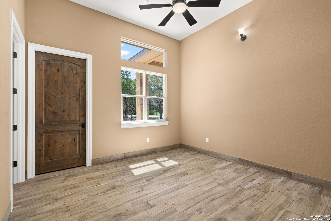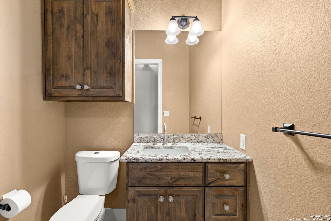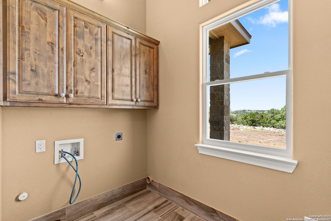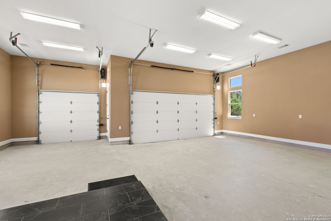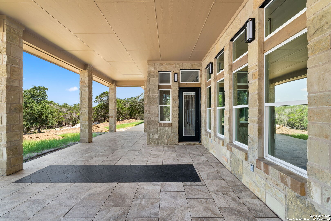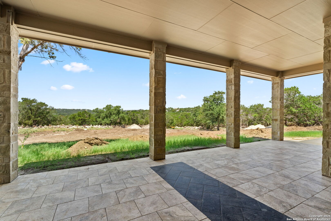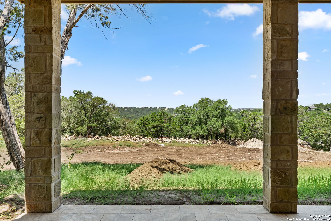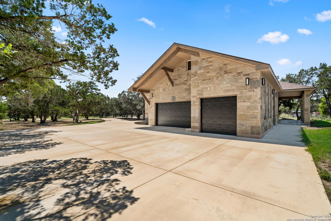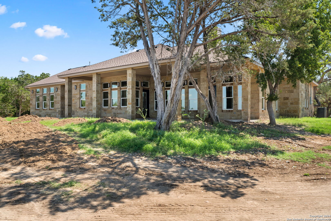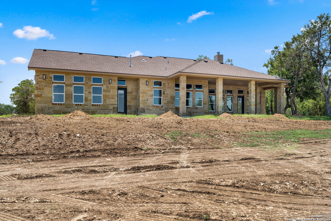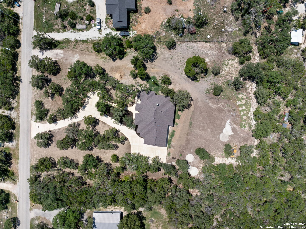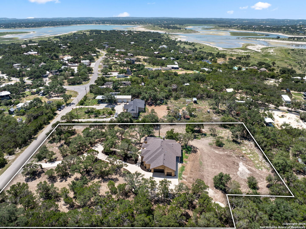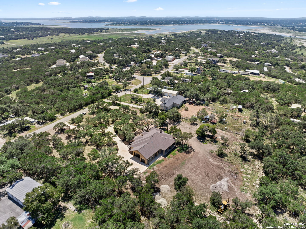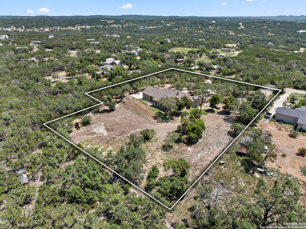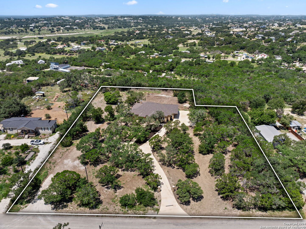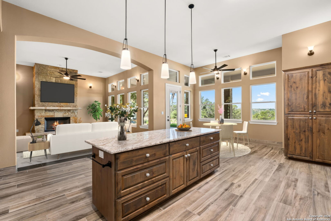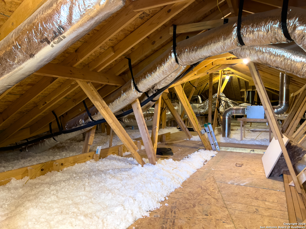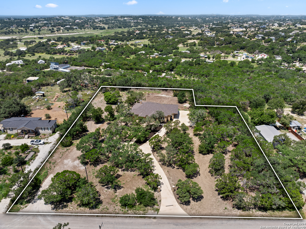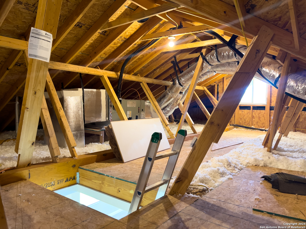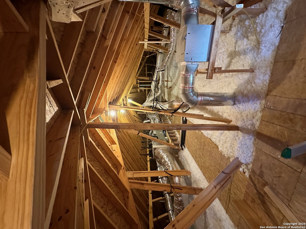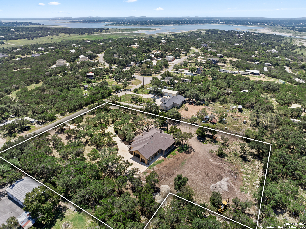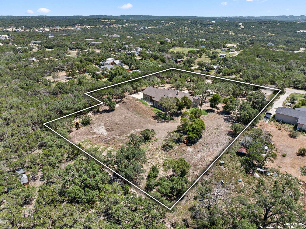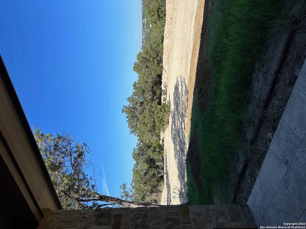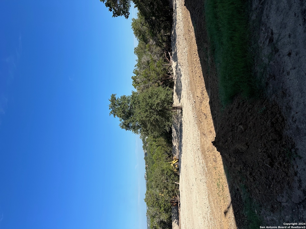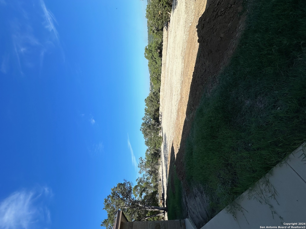Property Details
Cattail
Canyon Lake, TX 78133
$1,300,000
3 BD | 3 BA |
Property Description
SELLER BUILDER MOTIVATED - WILL MAKE CHANGES TO PERSONALIZE YOUR CLIENTS NEEDS. Newly Constructed Custom Home located on 2.5+ Acres above Canyon Lake with 2 convenient Lake Boat Ramps. Many Extra Luxury Features. Wooded Lot, Outside Living with Porches to enjoy the Hill Country. Expansive Custom Concrete Work. 12 Ft Ceilings Throughout the Home and in the 3 Car Garage. Garage is Heated and Cooled with a 2 ton unit (home offers 5 ton unit), all walls in home are insulated, Garage Doors are insulated and larger to accept taller vehicles. Transom Windows throughout the home to allow natural light. 8' Solid Core Knotty Alder Doors throughout, Open Floorplan with Gourmet Kitchen - RO system installed. Gas Stove- Large updraft Vent. 2.5 + Acre property is composed of 1 legal lot on each side of the home (which is built on 2 lots). OWNER FINANCING AVAILABLE: 20-30% Down, 5% Int, Amort for 30 years with a balloon in 5-15 years. This property is not contained in a Homeowners Association nor has any Restrictions.
-
Type: Residential Property
-
Year Built: 2024
-
Cooling: Two Central,Zoned
-
Heating: Central,Heat Pump,Zoned,2 Units
-
Lot Size: 2.58 Acres
Property Details
- Status:Available
- Type:Residential Property
- MLS #:1786156
- Year Built:2024
- Sq. Feet:2,816
Community Information
- Address:1410 Cattail Canyon Lake, TX 78133
- County:Comal
- City:Canyon Lake
- Subdivision:CANYON LAKE SHORES
- Zip Code:78133
School Information
- School System:CANYON
- High School:Canyon Lake
- Middle School:Mountain Valley
- Elementary School:Rebecca Creek
Features / Amenities
- Total Sq. Ft.:2,816
- Interior Features:One Living Area, Eat-In Kitchen, Island Kitchen, Breakfast Bar, Study/Library, Utility Room Inside, 1st Floor Lvl/No Steps, High Ceilings, Open Floor Plan, All Bedrooms Downstairs, Laundry Main Level, Laundry Room, Walk in Closets, Attic - Floored, Attic - Pull Down Stairs
- Fireplace(s): One, Living Room
- Floor:Ceramic Tile
- Inclusions:Ceiling Fans, Washer Connection, Dryer Connection, Cook Top, Built-In Oven, Microwave Oven, Stove/Range, Gas Cooking, Dishwasher, Water Softener (owned), Vent Fan, Gas Water Heater, Garage Door Opener, Custom Cabinets, Propane Water Heater
- Master Bath Features:Tub/Shower Separate, Double Vanity, Tub has Whirlpool
- Exterior Features:Covered Patio, Partial Fence, Double Pane Windows
- Cooling:Two Central, Zoned
- Heating Fuel:Electric
- Heating:Central, Heat Pump, Zoned, 2 Units
- Master:17x13
- Bedroom 2:13x15
- Bedroom 3:15x14
- Dining Room:10x10
- Kitchen:18x27
- Office/Study:12x15
Architecture
- Bedrooms:3
- Bathrooms:3
- Year Built:2024
- Stories:1
- Style:One Story, Traditional
- Roof:Composition
- Foundation:Slab
- Parking:Three Car Garage
Property Features
- Neighborhood Amenities:Boat Ramp
- Water/Sewer:Septic, City
Tax and Financial Info
- Proposed Terms:Conventional, FHA, VA, 1st Seller Carry, Cash
- Total Tax:10308
3 BD | 3 BA | 2,816 SqFt
© 2025 Lone Star Real Estate. All rights reserved. The data relating to real estate for sale on this web site comes in part from the Internet Data Exchange Program of Lone Star Real Estate. Information provided is for viewer's personal, non-commercial use and may not be used for any purpose other than to identify prospective properties the viewer may be interested in purchasing. Information provided is deemed reliable but not guaranteed. Listing Courtesy of Randy Hutto with Randy Hutto, Realtors.

