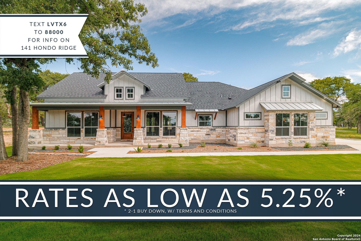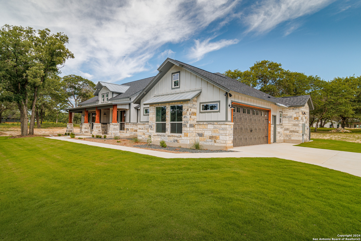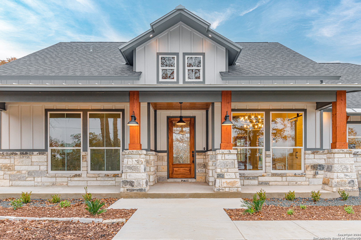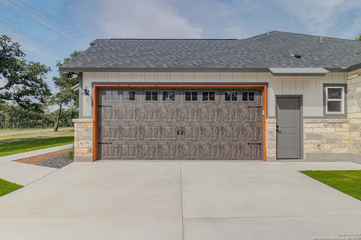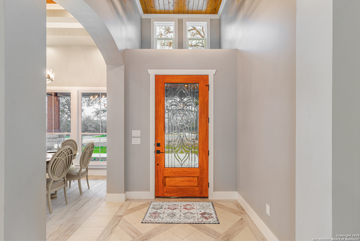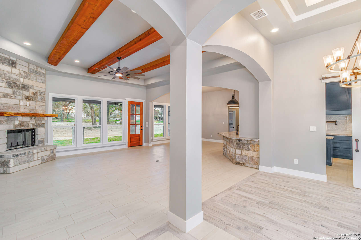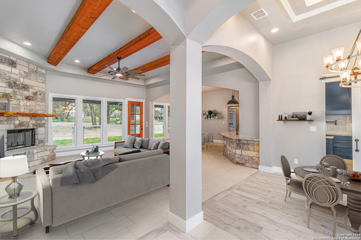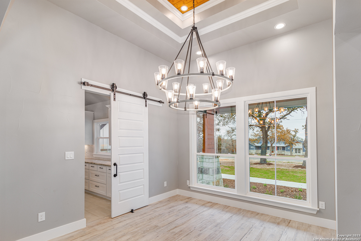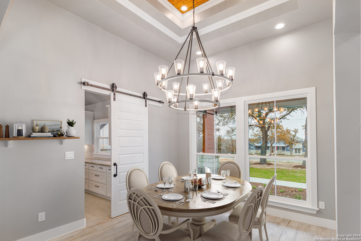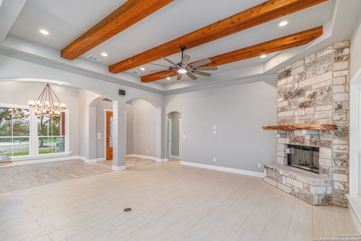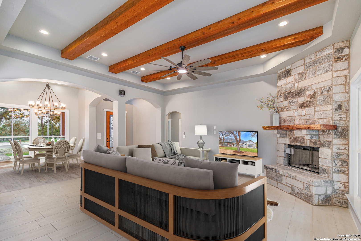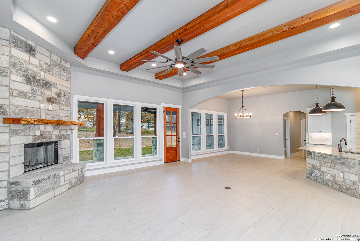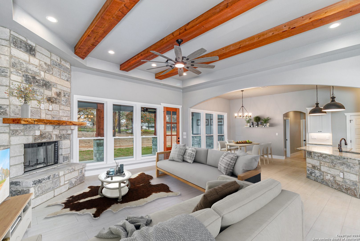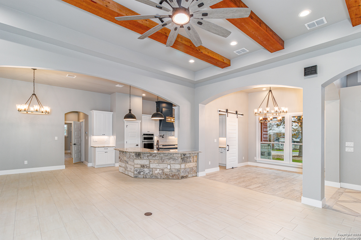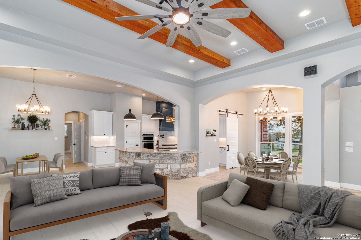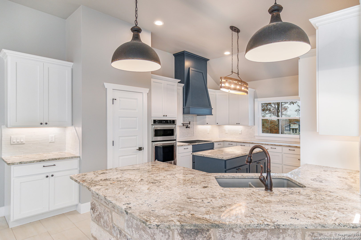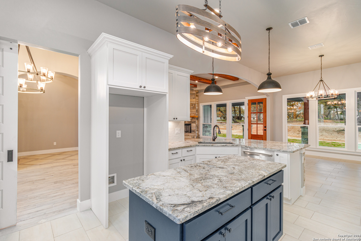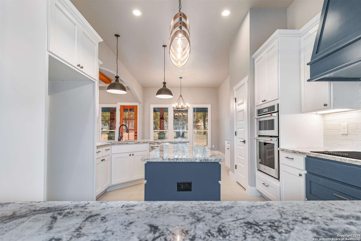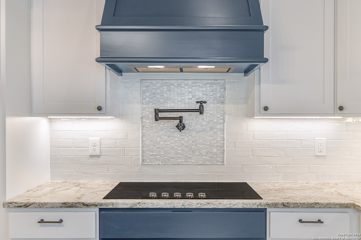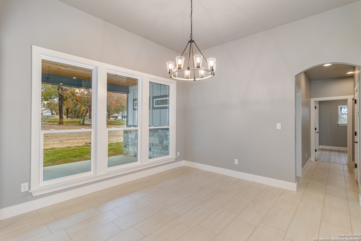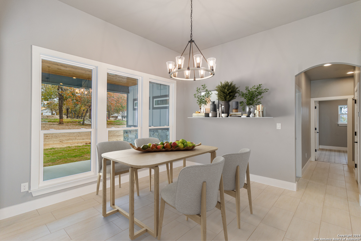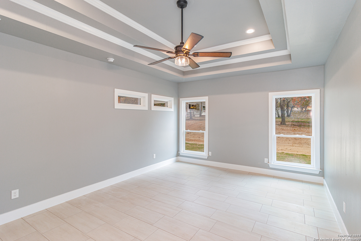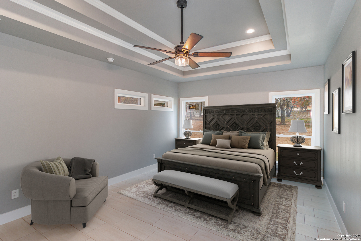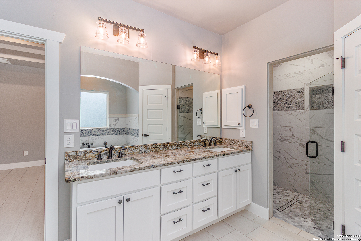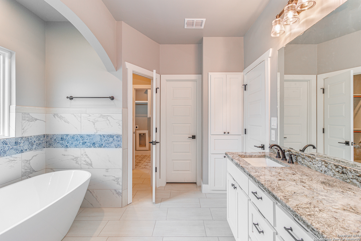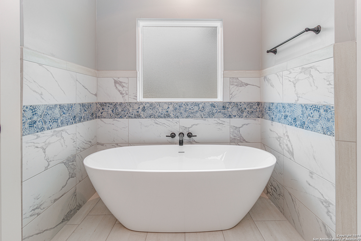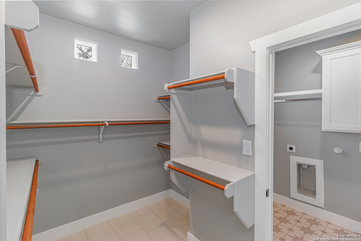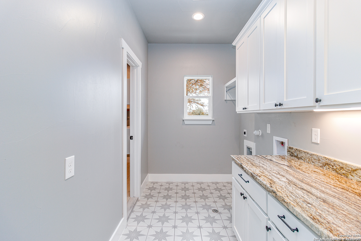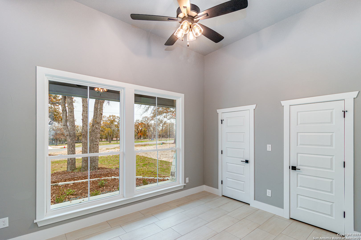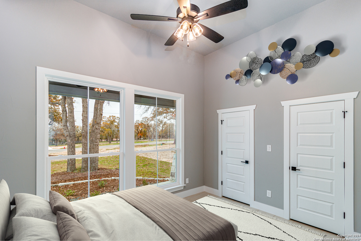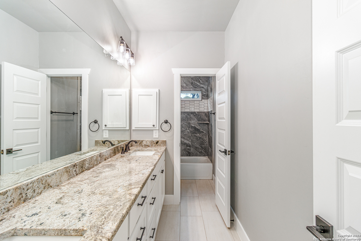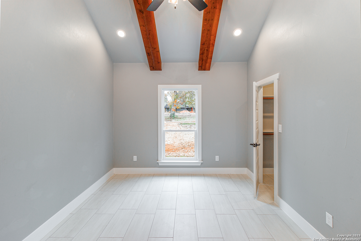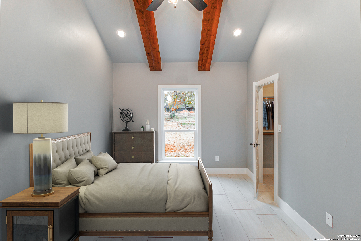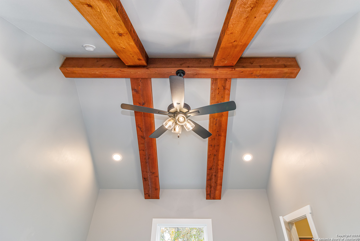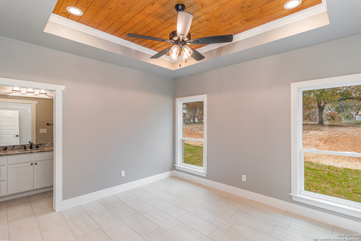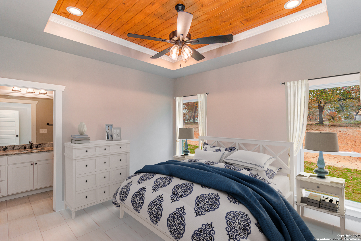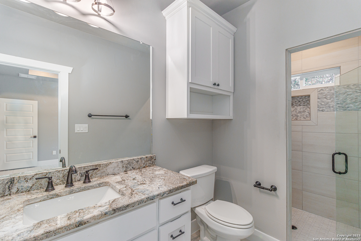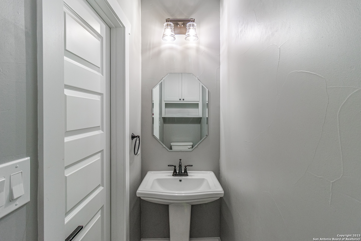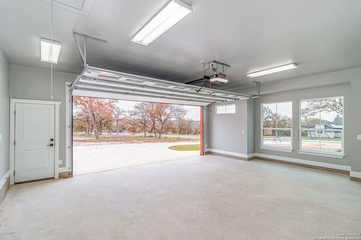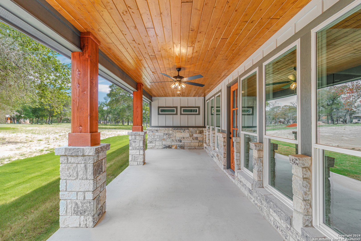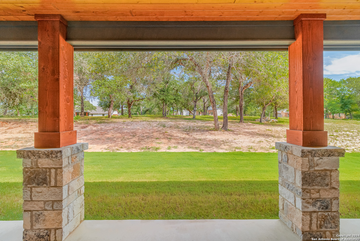Property Details
Hondo Ridge
La Vernia, TX 78121
$686,900
4 BD | 4 BA |
Property Description
OPEN HOUSE: Saturday, May 4th, 1-4pm! Come Discover this Custom Crafted Home: Situated on 1 Acre of La Vernia Countryside, Surrounded by Mature Trees, and featuring desirable Modern Conveniences such as Fiber Internet! -- See 3D Tour -- {Ask about Preferred Lender incentives!} The shaded yard with tasteful landscaping (including partial irrigation system) welcomes you to this New Home full of Chic Designs & Farmhouse Flair. Delightful ambiance of comfortable living, enhanced by high-end & energy efficient features, including Pella Windows for abundant natural light to brighten every day. Stunning elements such as beamed ceilings, rock accents, high-level granite atop custom designed cabinetry. Expansive Island Kitchen w/pot filler, KitchenAid appliances, extensive cabinetry & counter space! Inviting Master Suite offers dual closets, one connecting to laundry room. Refreshing back patio is 32'x11' and provides opportunity for an at-home retreat. Peaceful country surroundings in a prime location, yet under 10 minutes to HEB & other La Vernia conveniences, and an easy 35 minute commute to San Antonio. 1-2-10 year Bonded Warranty.
-
Type: Residential Property
-
Year Built: 2023
-
Cooling: Two Central
-
Heating: Central
-
Lot Size: 1 Acre
Property Details
- Status:Available
- Type:Residential Property
- MLS #:1737302
- Year Built:2023
- Sq. Feet:2,704
Community Information
- Address:141 Hondo Ridge La Vernia, TX 78121
- County:Wilson
- City:La Vernia
- Subdivision:HONDO RIDGE SUBDIVISION
- Zip Code:78121
School Information
- School System:La Vernia Isd.
- High School:La Vernia
- Middle School:La Vernia
- Elementary School:La Vernia
Features / Amenities
- Total Sq. Ft.:2,704
- Interior Features:One Living Area, Separate Dining Room, Two Eating Areas, Island Kitchen, Breakfast Bar, Walk-In Pantry, Utility Room Inside, 1st Floor Lvl/No Steps, High Ceilings, Open Floor Plan, High Speed Internet, Laundry Main Level, Laundry Room, Walk in Closets, Attic - Pull Down Stairs, Attic - Radiant Barrier Decking
- Fireplace(s): One, Living Room, Wood Burning, Stone/Rock/Brick
- Floor:Ceramic Tile
- Inclusions:Ceiling Fans, Chandelier, Washer Connection, Dryer Connection, Cook Top, Built-In Oven, Microwave Oven, Disposal, Dishwasher, Ice Maker Connection, Electric Water Heater, Garage Door Opener, Smooth Cooktop, Solid Counter Tops, Custom Cabinets
- Master Bath Features:Tub/Shower Separate, Double Vanity, Garden Tub
- Exterior Features:Covered Patio, Partial Sprinkler System, Double Pane Windows, Mature Trees
- Cooling:Two Central
- Heating Fuel:Electric
- Heating:Central
- Master:19x13
- Bedroom 2:12x12
- Bedroom 3:14x11
- Bedroom 4:13x11
- Dining Room:12x12
- Kitchen:16x13
Architecture
- Bedrooms:4
- Bathrooms:4
- Year Built:2023
- Stories:1
- Style:One Story, Texas Hill Country
- Roof:Composition, Metal
- Foundation:Slab
- Parking:Two Car Garage, Attached, Side Entry, Oversized
Property Features
- Neighborhood Amenities:Other - See Remarks
- Water/Sewer:Water System, Septic, Co-op Water
Tax and Financial Info
- Proposed Terms:Conventional, FHA, VA, TX Vet, Cash
- Total Tax:578.3
4 BD | 4 BA | 2,704 SqFt
© 2024 Lone Star Real Estate. All rights reserved. The data relating to real estate for sale on this web site comes in part from the Internet Data Exchange Program of Lone Star Real Estate. Information provided is for viewer's personal, non-commercial use and may not be used for any purpose other than to identify prospective properties the viewer may be interested in purchasing. Information provided is deemed reliable but not guaranteed. Listing Courtesy of Michael Fulmer with Fulmer Realty, LLC.

