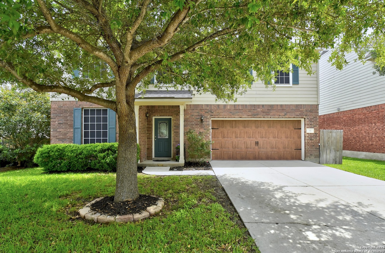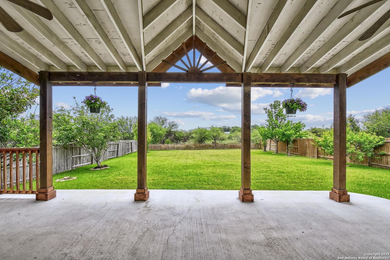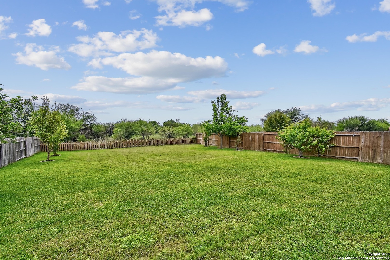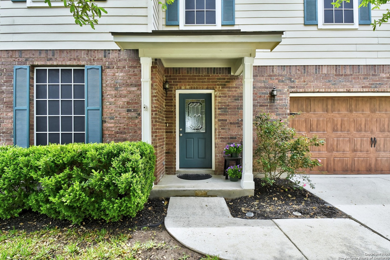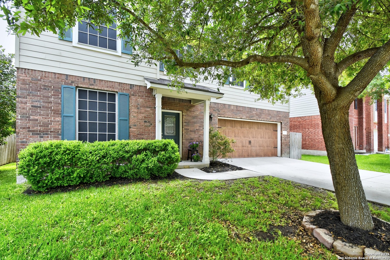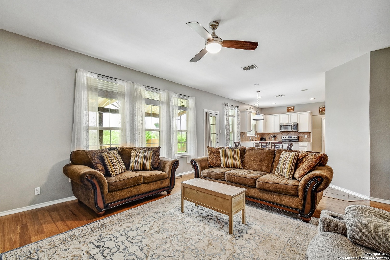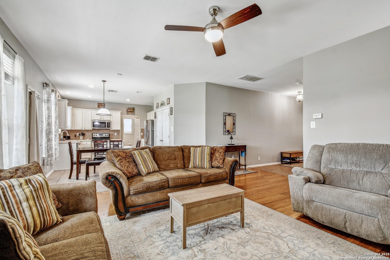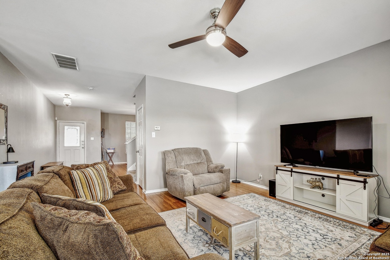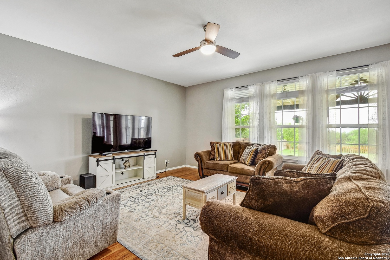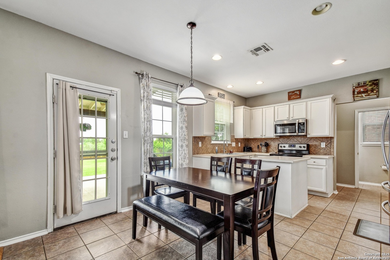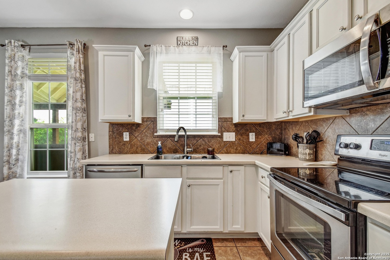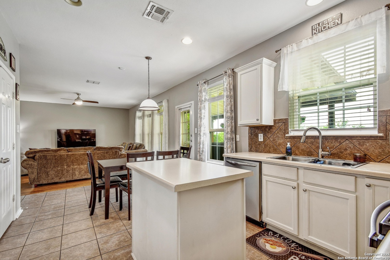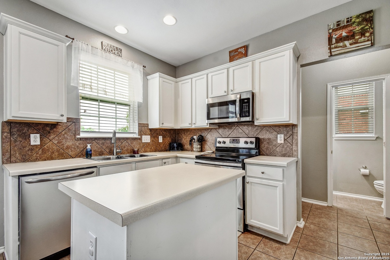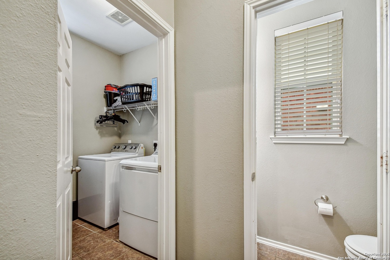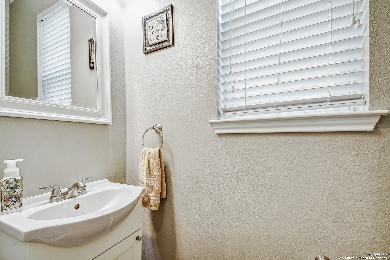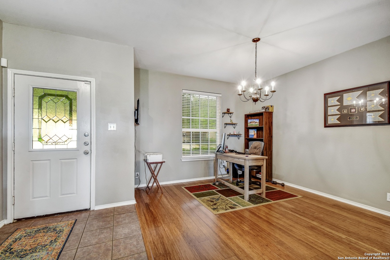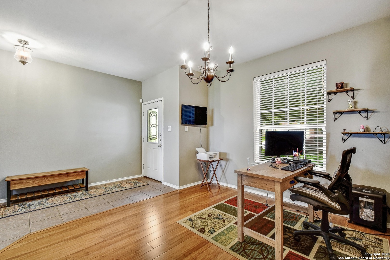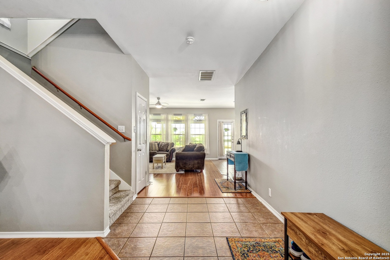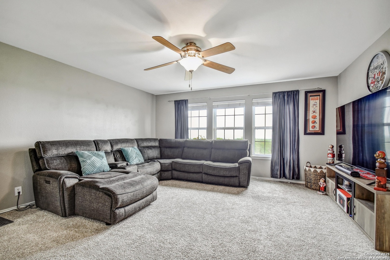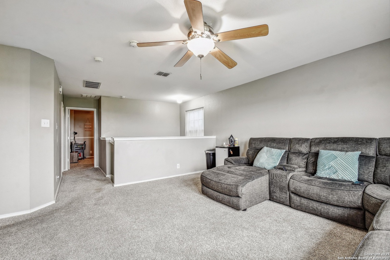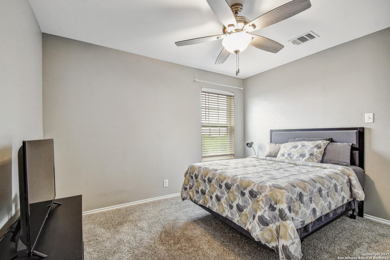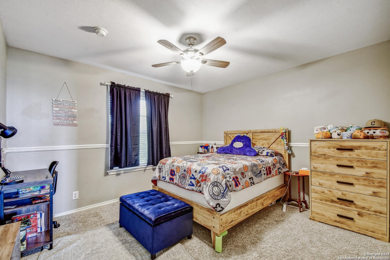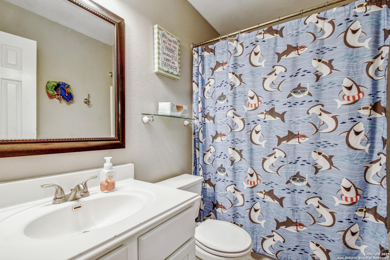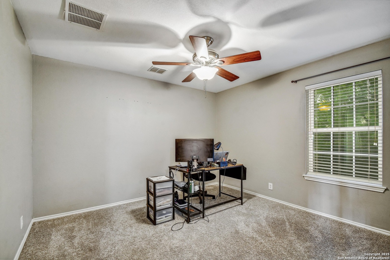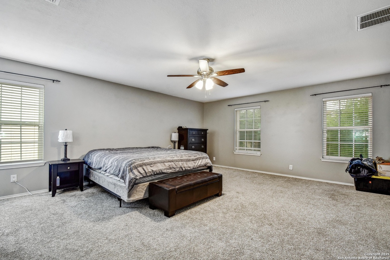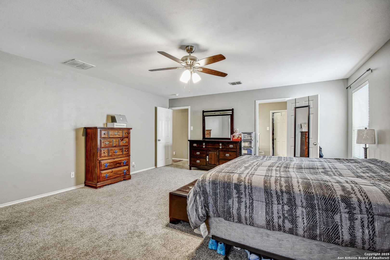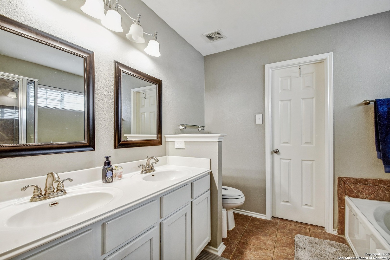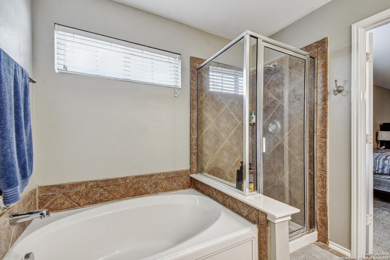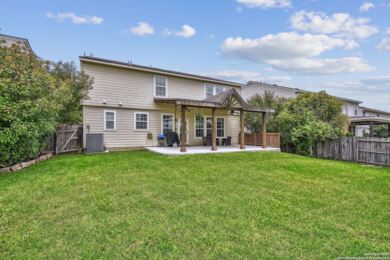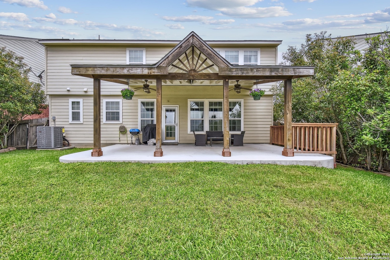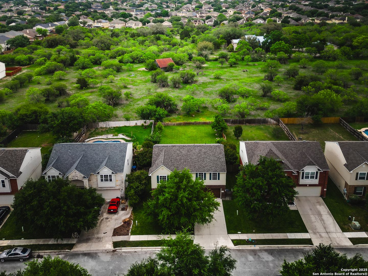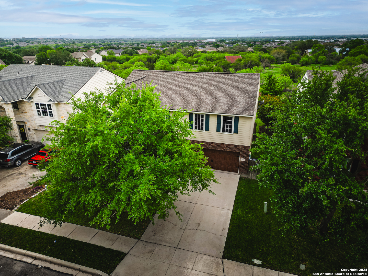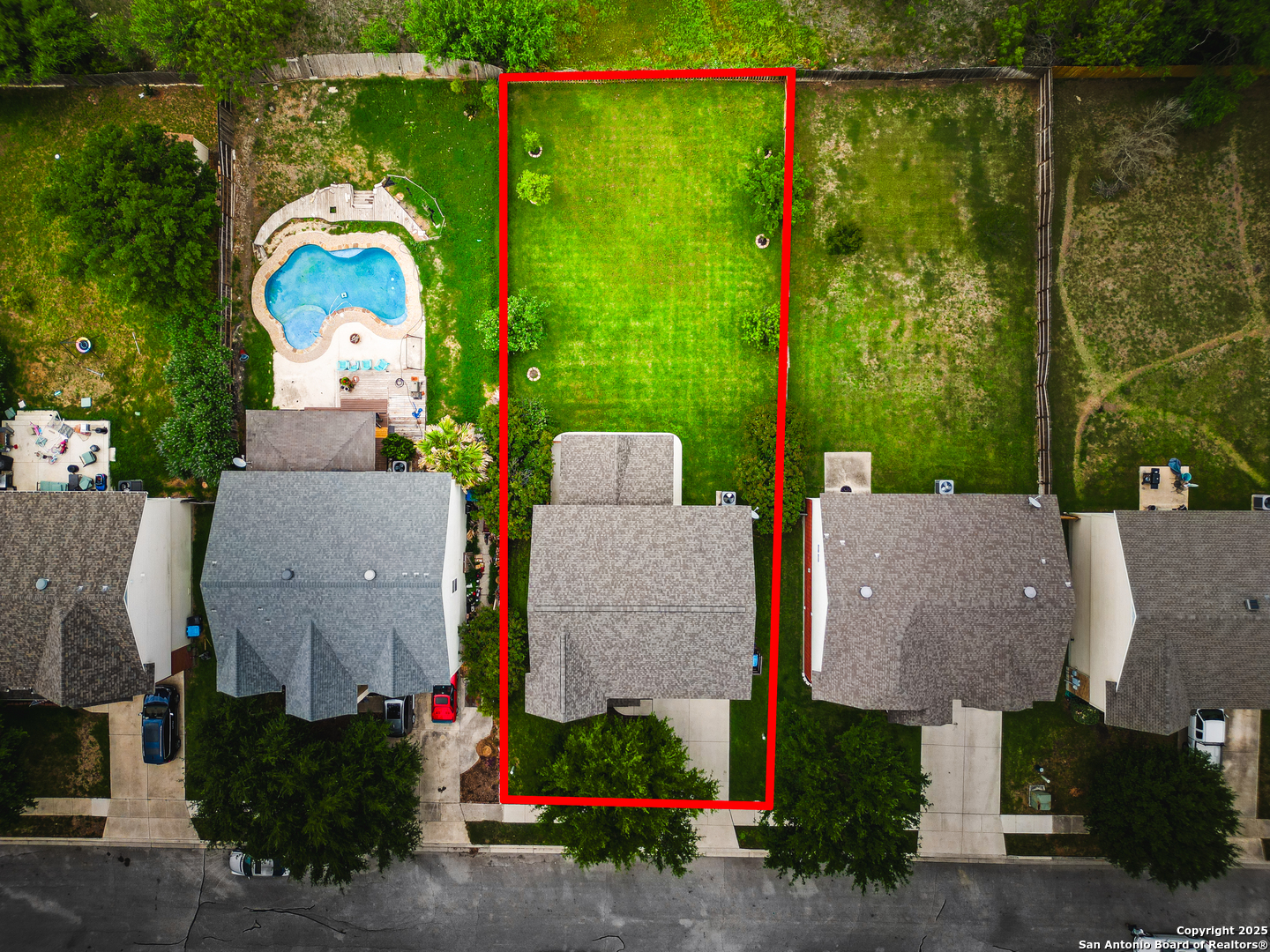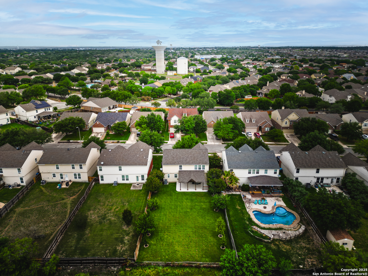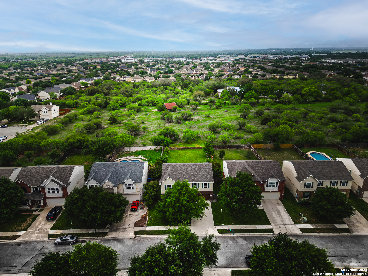Property Details
Glen Eagles
Cibolo, TX 78108
$345,000
4 BD | 3 BA |
Property Description
Backyard oasis! The large patio is covered by a beautiful wood decking, perfect for relaxing or entertaining. The expansive backyard is wide open and lined with apple, pear, apricot, and lemon trees, and backs up to a greenbelt, offering great privacy. This pristine home is completely move-in ready. As you enter, you'll find a large room that could serve as an office or a dining area, which then leads into a bright living room and an open kitchen. Upstairs, there's a large multipurpose room that provides additional living space. The four bedrooms are all generously sized and include walk-in closet. HVAC 4/2025 OVERSIZED, ROOF 2 YRS OLD. The location is also incredibly convenient, with close proximity to Randolph Air Force Base, the Forum shopping center, and a variety of eateries. This wonderful home just needs you to make it complete!
-
Type: Residential Property
-
Year Built: 2006
-
Cooling: One Central
-
Heating: Central
-
Lot Size: 0.22 Acres
Property Details
- Status:Available
- Type:Residential Property
- MLS #:1864795
- Year Built:2006
- Sq. Feet:2,495
Community Information
- Address:141 Glen Eagles Cibolo, TX 78108
- County:Guadalupe
- City:Cibolo
- Subdivision:Bentwood Ranch
- Zip Code:78108
School Information
- School System:Schertz-Cibolo-Universal City ISD
- High School:Steele
- Middle School:Dobie J. Frank
- Elementary School:Wiederstein
Features / Amenities
- Total Sq. Ft.:2,495
- Interior Features:Two Living Area, Separate Dining Room, Eat-In Kitchen, Two Eating Areas, Utility Room Inside, All Bedrooms Upstairs, High Speed Internet, Walk in Closets
- Fireplace(s): Not Applicable
- Floor:Carpeting, Ceramic Tile, Wood
- Inclusions:Ceiling Fans, Washer Connection, Dryer Connection, Microwave Oven, Refrigerator, Disposal, Dishwasher, Ice Maker Connection, Smoke Alarm, Electric Water Heater, Garage Door Opener, Smooth Cooktop
- Master Bath Features:Tub/Shower Separate, Double Vanity, Tub has Whirlpool
- Cooling:One Central
- Heating Fuel:Electric
- Heating:Central
- Master:17x20
- Bedroom 2:11x12
- Bedroom 3:12x11
- Bedroom 4:12x10
- Dining Room:12x13
- Family Room:17x16
- Kitchen:10x12
Architecture
- Bedrooms:4
- Bathrooms:3
- Year Built:2006
- Stories:2
- Style:Two Story
- Roof:Composition
- Foundation:Slab
- Parking:Two Car Garage
Property Features
- Neighborhood Amenities:Pool, Park/Playground
- Water/Sewer:Water System
Tax and Financial Info
- Proposed Terms:Conventional, FHA, VA, Cash
- Total Tax:6078.03
4 BD | 3 BA | 2,495 SqFt
© 2025 Lone Star Real Estate. All rights reserved. The data relating to real estate for sale on this web site comes in part from the Internet Data Exchange Program of Lone Star Real Estate. Information provided is for viewer's personal, non-commercial use and may not be used for any purpose other than to identify prospective properties the viewer may be interested in purchasing. Information provided is deemed reliable but not guaranteed. Listing Courtesy of Jennifer Langan with Real Broker, LLC.

