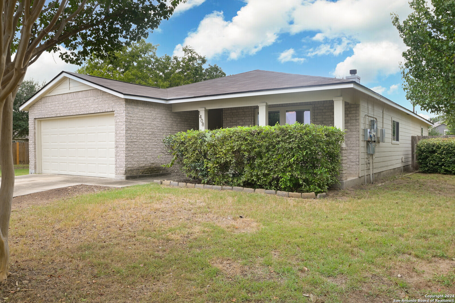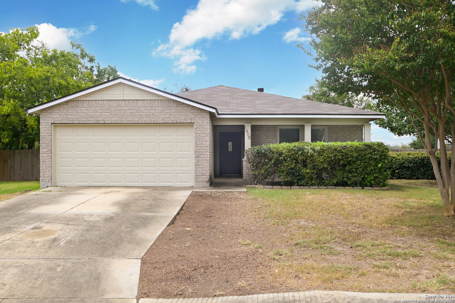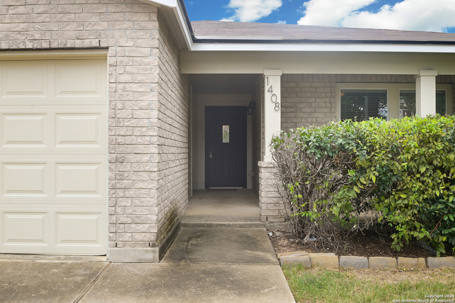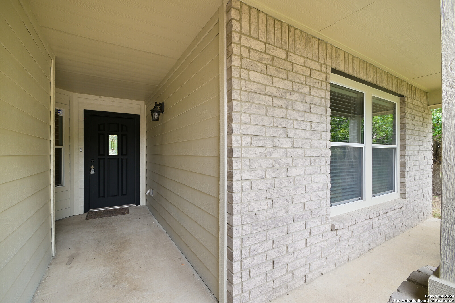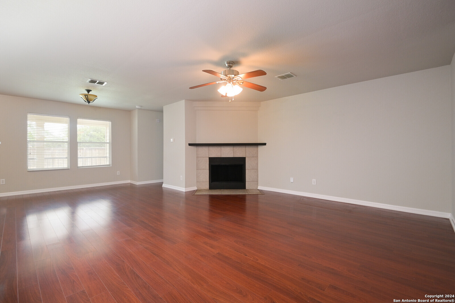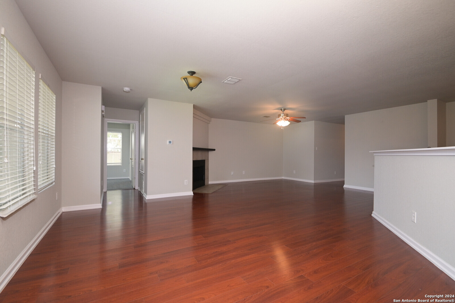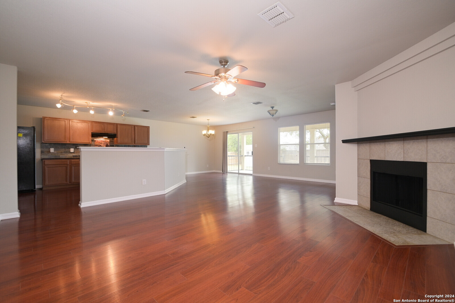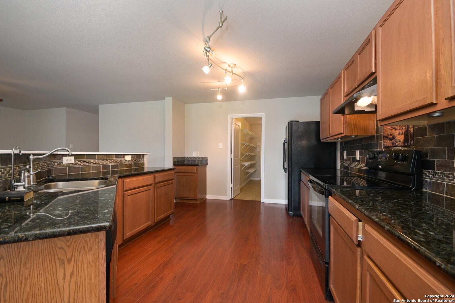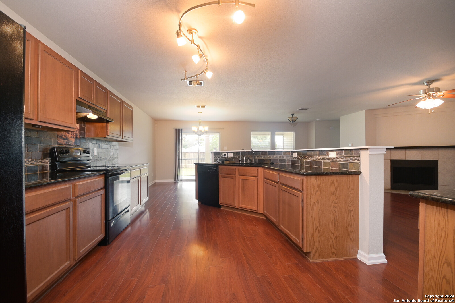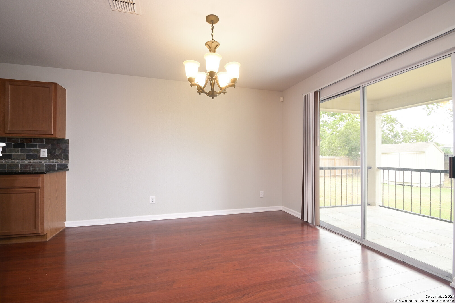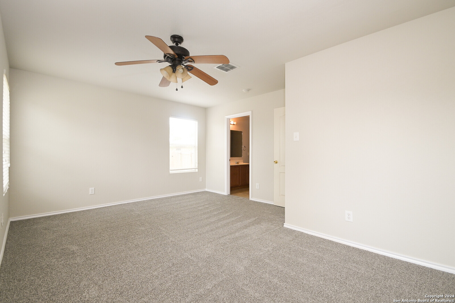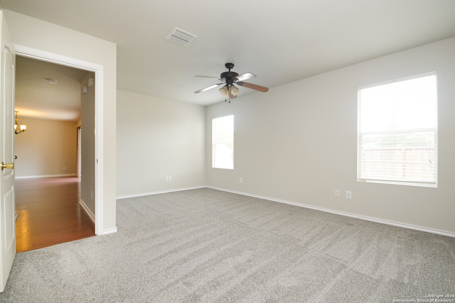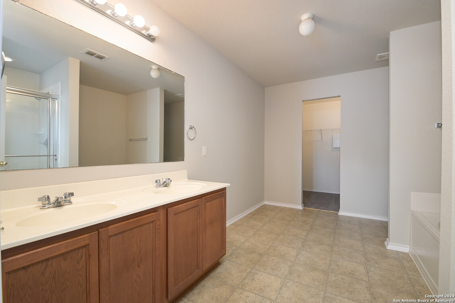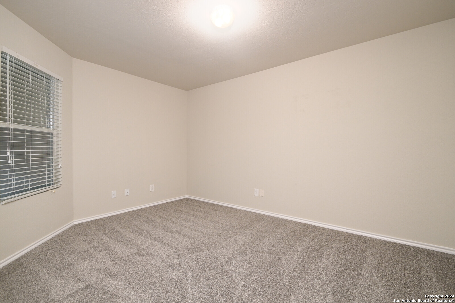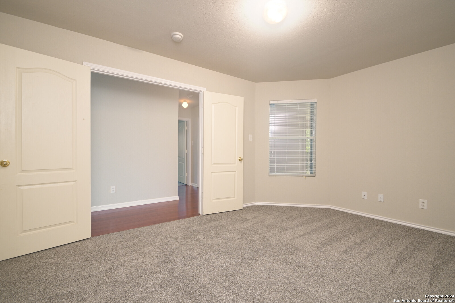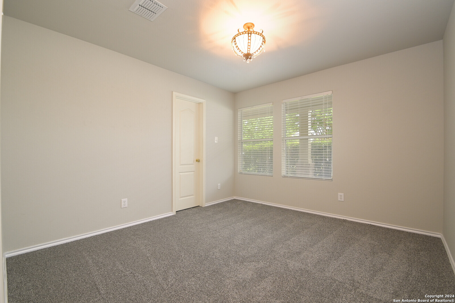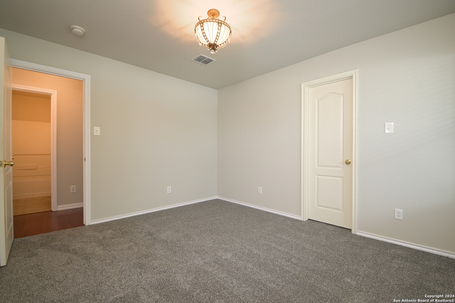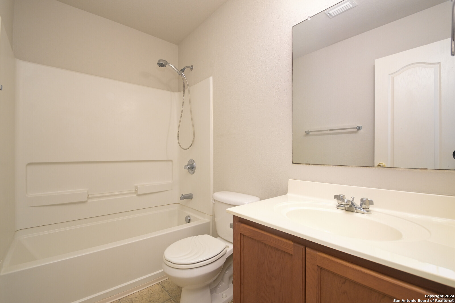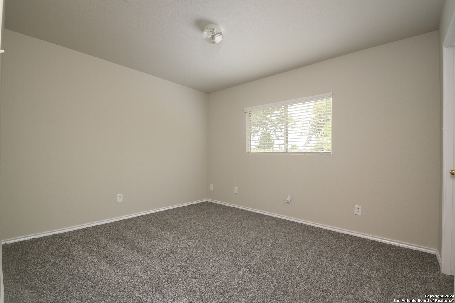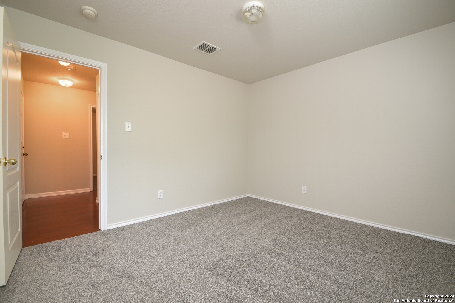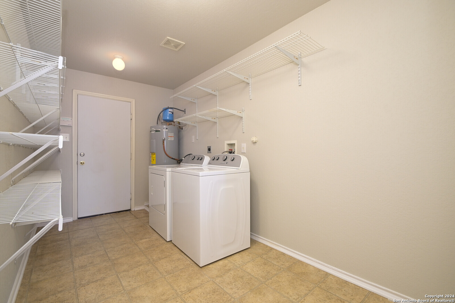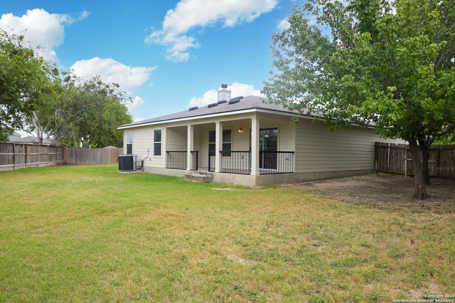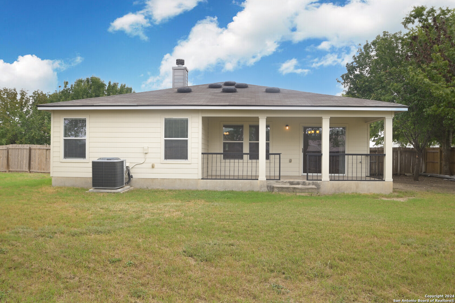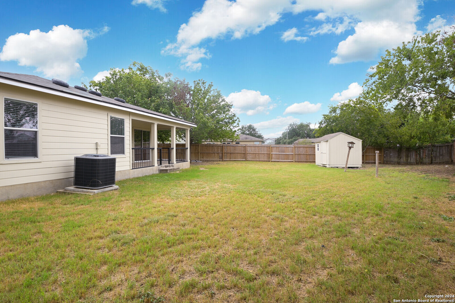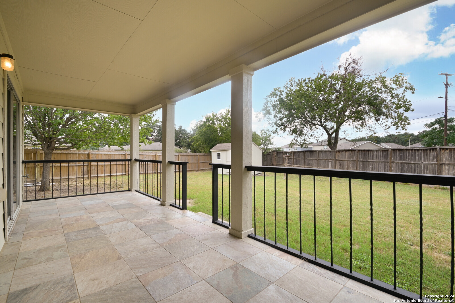Property Details
Prairie Rock
New Braunfels, TX 78130
$318,999
3 BD | 2 BA |
Property Description
Welcome to 1408 Prairie Rock, a spacious and inviting home offering 1,878 square feet of comfort and style. This well-maintained property boasts a perfect blend of modern convenience and classic charm. Upon entering, you'll be greeted by a generous open floor plan that seamlessly connects the living, dining, and kitchen areas, creating an ideal space for both everyday living and entertaining. The kitchen features appliances, and ample cabinetry. The home includes three comfortably-sized bedrooms, each providing a peaceful retreat with plenty of natural light and closet space. The master suite offers a private sanctuary with an en-suite bathroom, providing a relaxing escape after a long day. Additional highlights of the property include a cozy fireplace in the living area, a dedicated laundry room, and an attached two-car garage. Step outside to enjoy the beautifully landscaped backyard, perfect for outdoor gatherings, gardening, or simply unwinding in a tranquil setting. Seller is willing to consider concessions, and the seller is open to discussing upgrades prior to closing with acceptable offer.
-
Type: Residential Property
-
Year Built: 2008
-
Cooling: One Central
-
Heating: Central
-
Lot Size: 0.33 Acres
Property Details
- Status:Available
- Type:Residential Property
- MLS #:1807964
- Year Built:2008
- Sq. Feet:1,878
Community Information
- Address:1408 Prairie Rock New Braunfels, TX 78130
- County:Guadalupe
- City:New Braunfels
- Subdivision:CAPROCK
- Zip Code:78130
School Information
- School System:Comal
- High School:Canyon
- Middle School:Canyon
- Elementary School:Farias-Spitzer
Features / Amenities
- Total Sq. Ft.:1,878
- Interior Features:Liv/Din Combo, Media Room, Utility Room Inside, Open Floor Plan
- Fireplace(s): Not Applicable
- Floor:Carpeting, Ceramic Tile, Laminate
- Inclusions:Ceiling Fans, Washer Connection, Dryer Connection, Built-In Oven, Stove/Range, Refrigerator, Dishwasher, Electric Water Heater
- Master Bath Features:Tub/Shower Combo, Double Vanity
- Cooling:One Central
- Heating Fuel:Electric
- Heating:Central
- Master:17x13
- Bedroom 2:12x11
- Bedroom 3:12x10
- Dining Room:16x10
- Kitchen:16x11
Architecture
- Bedrooms:3
- Bathrooms:2
- Year Built:2008
- Stories:1
- Style:One Story
- Roof:Composition
- Foundation:Slab
- Parking:Two Car Garage
Property Features
- Neighborhood Amenities:None
- Water/Sewer:City
Tax and Financial Info
- Proposed Terms:Conventional, FHA, VA, Cash
- Total Tax:5525.34
3 BD | 2 BA | 1,878 SqFt
© 2025 Lone Star Real Estate. All rights reserved. The data relating to real estate for sale on this web site comes in part from the Internet Data Exchange Program of Lone Star Real Estate. Information provided is for viewer's personal, non-commercial use and may not be used for any purpose other than to identify prospective properties the viewer may be interested in purchasing. Information provided is deemed reliable but not guaranteed. Listing Courtesy of Jansen Curry with Inspire TX Realty.

