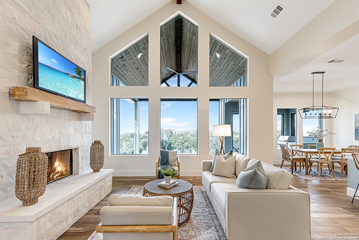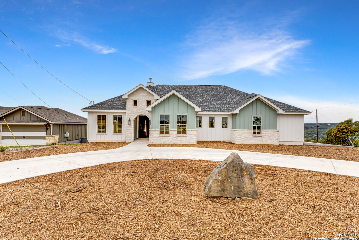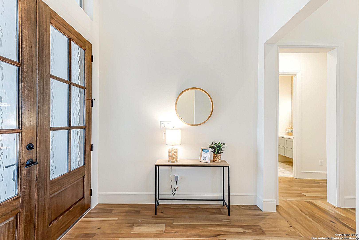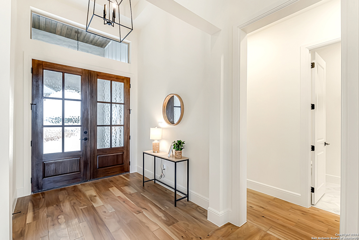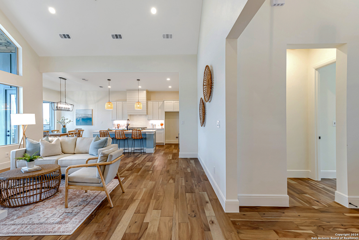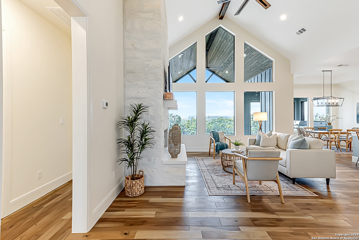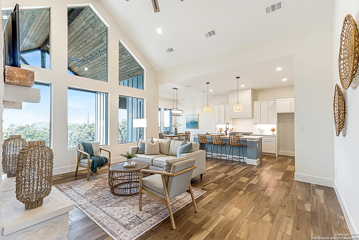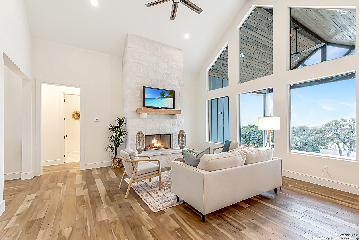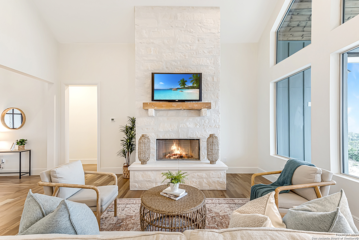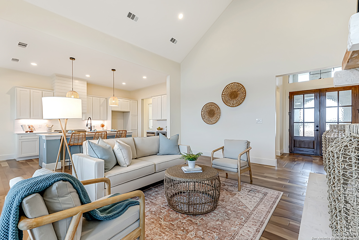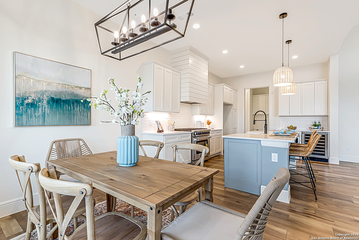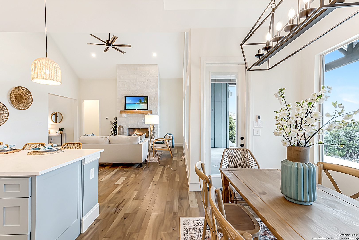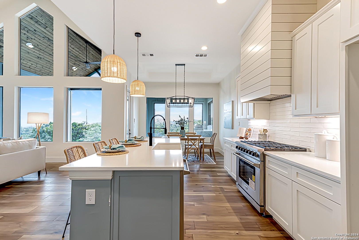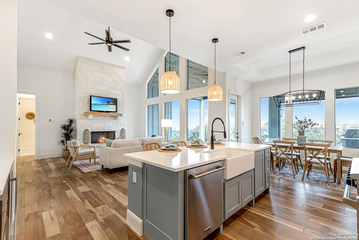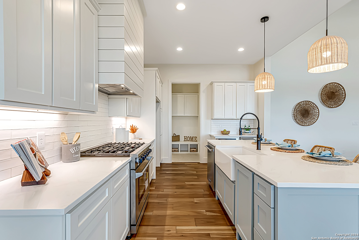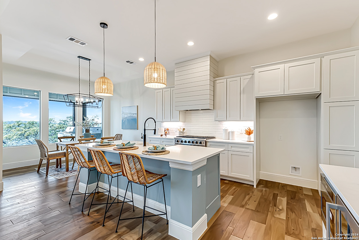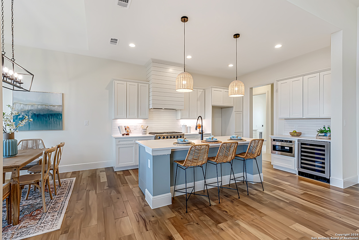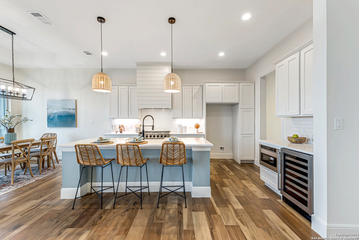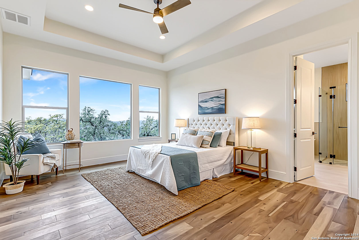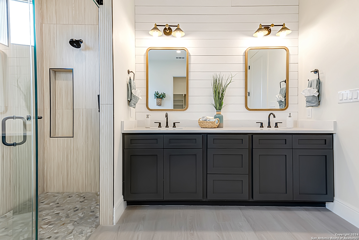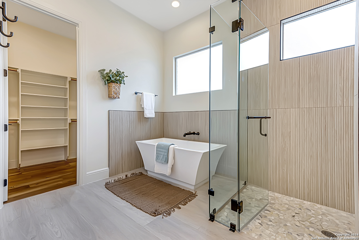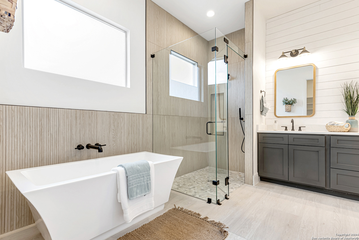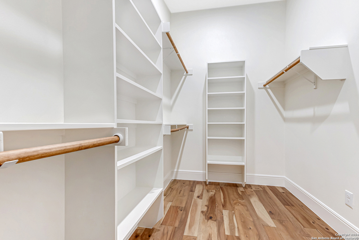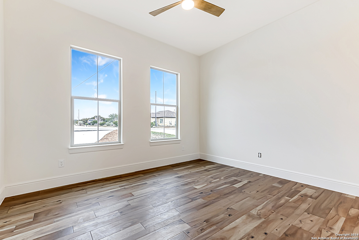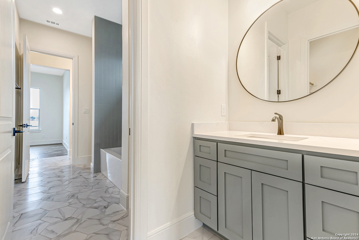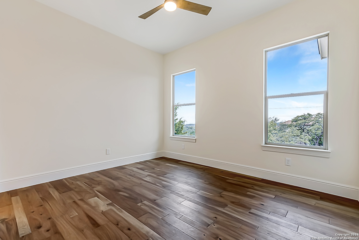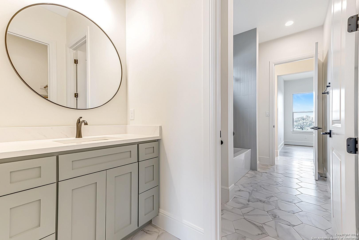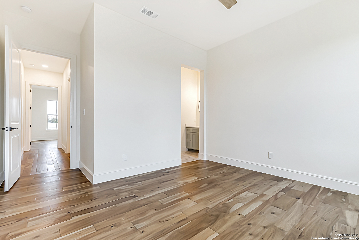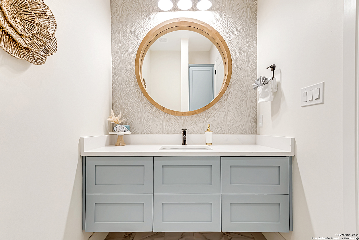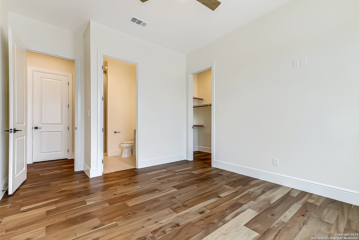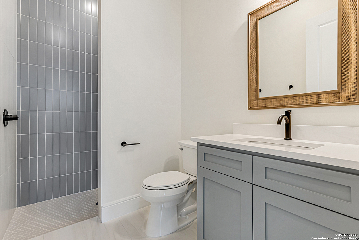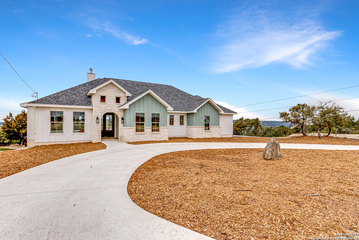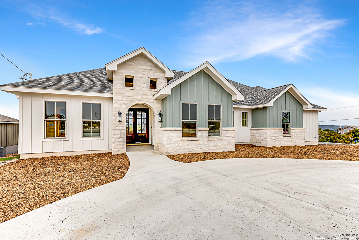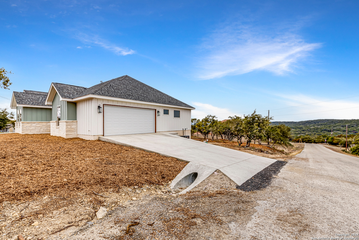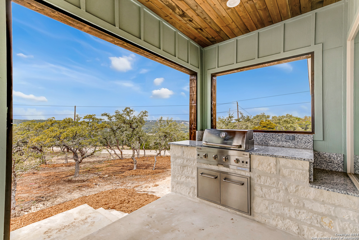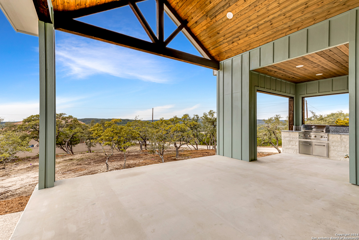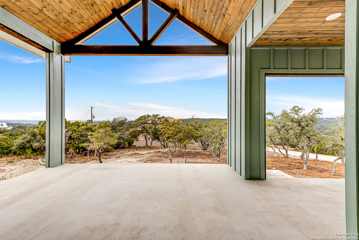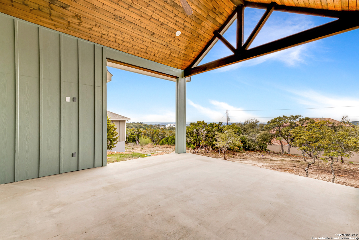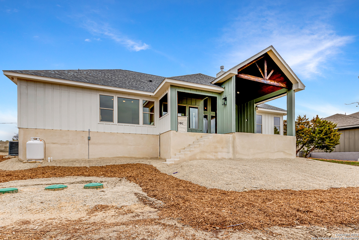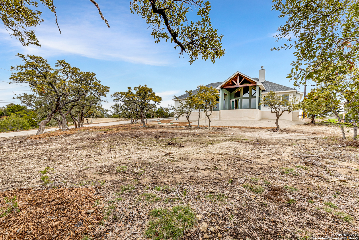Property Details
Parton Rd
Canyon Lake, TX 78133
$699,999
4 BD | 4 BA |
Property Description
Welcome to 1407 Parton, a stunning 4-bedroom, 3.5-bathroom family oasis nestled in the heart of Canyon Lake, TX. This exquisite house boasts an expansive .50-acre lot with breathtaking hill country and lake views, creating the perfect retreat for families and retirees alike. Step inside and be wowed by the spacious open-concept floor plan, complete with engineered hardwood floors, quartz countertops, and top-of-the-line finishes throughout. The chef's kitchen suited with Thor gas appliances is a dream come true, offering ample cabinet space, a large pantry, and an oversized island perfect for family gatherings. An additional refrigerator space and laundry sink in the laundry room add a touch of convenience and luxury. Entertain with ease in the generous living area or take the party outdoors to the vast patio, where you can enjoy the beautiful Texas scenery. The master bedroom is a true sanctuary, offering ample space and stunning views. Located just minutes from Canyon Lake High School, boat ramps, and grocery stores, this property truly has it all. With a 2-car garage and plenty of guest parking, this spectacular home is ready for you to make it your own. No HOA and could also be used as a STR. Don't miss out on this rare gem - schedule a showing today!
-
Type: Residential Property
-
Year Built: 2024
-
Cooling: One Central
-
Heating: Central
-
Lot Size: 0.50 Acres
Property Details
- Status:Contract Pending
- Type:Residential Property
- MLS #:1742541
- Year Built:2024
Community Information
- Address:1407 Parton Rd Canyon Lake, TX 78133
- County:Comal
- City:Canyon Lake
- Subdivision:POINT AT RANCHO DEL LAGO
- Zip Code:78133
School Information
- School System:CANYON
- High School:Canyon
- Middle School:Canyon
- Elementary School:Canyon Lake
Features / Amenities
- Interior Features:One Living Area, Separate Dining Room, Eat-In Kitchen, Island Kitchen, Breakfast Bar, Walk-In Pantry, Utility Room Inside, 1st Floor Lvl/No Steps, High Ceilings, Open Floor Plan, High Speed Internet, Laundry Main Level
- Fireplace(s): One, Living Room
- Floor:Wood, Other
- Inclusions:Ceiling Fans, Washer Connection, Dryer Connection, Built-In Oven, Gas Cooking, Gas Grill, Dishwasher, Electric Water Heater, Garage Door Opener, Plumb for Water Softener, Custom Cabinets
- Master Bath Features:Tub/Shower Separate, Double Vanity
- Cooling:One Central
- Heating Fuel:Electric
- Heating:Central
- Master:14x17
- Bedroom 2:11x13
- Bedroom 3:11x13
- Bedroom 4:12x13
- Dining Room:6x11
- Kitchen:11x18
Architecture
- Bedrooms:4
- Bathrooms:4
- Year Built:2024
- Stories:1
- Style:One Story
- Roof:Composition
- Foundation:Slab
- Parking:Two Car Garage
Property Features
- Neighborhood Amenities:None
- Water/Sewer:Septic
Tax and Financial Info
- Proposed Terms:Conventional, FHA, VA, Cash, Investors OK
- Total Tax:830
4 BD | 4 BA |
© 2024 Lone Star Real Estate. All rights reserved. The data relating to real estate for sale on this web site comes in part from the Internet Data Exchange Program of Lone Star Real Estate. Information provided is for viewer's personal, non-commercial use and may not be used for any purpose other than to identify prospective properties the viewer may be interested in purchasing. Information provided is deemed reliable but not guaranteed. Listing Courtesy of Sarah Sakhel with Allison James Estates & Homes.

