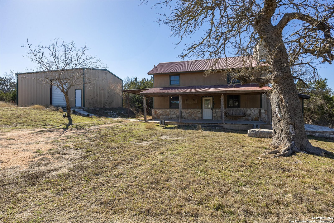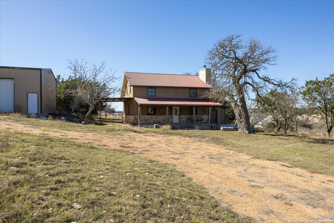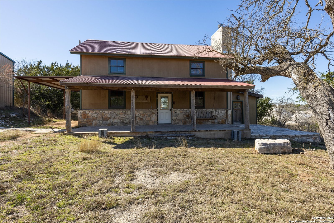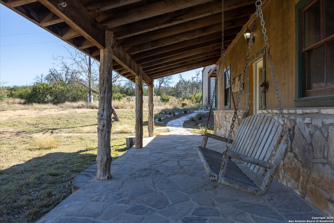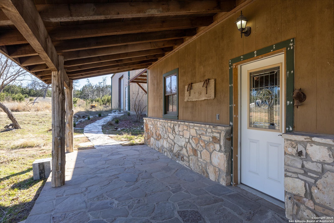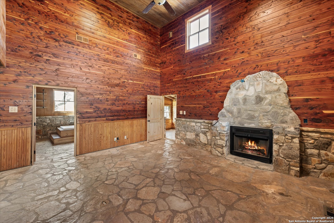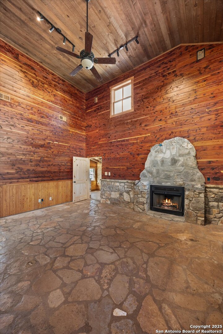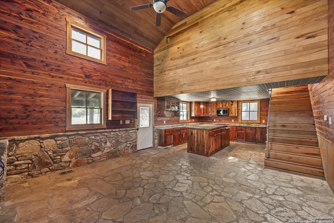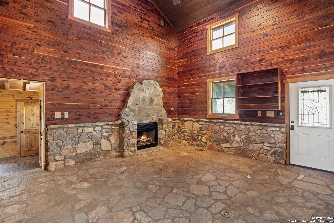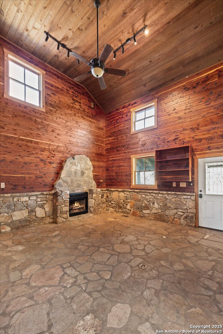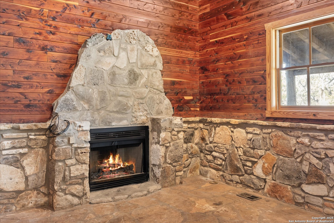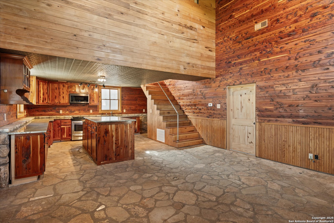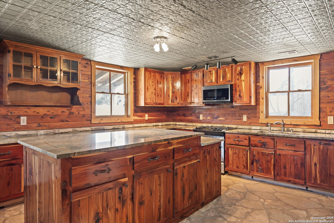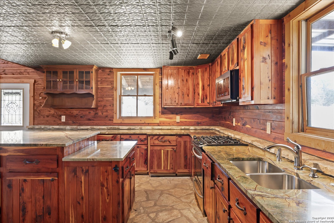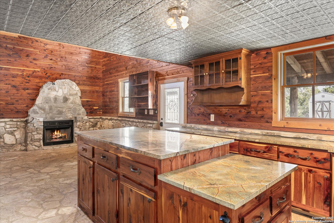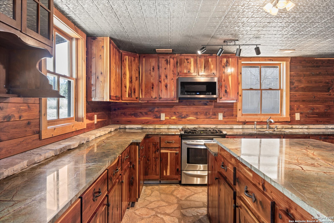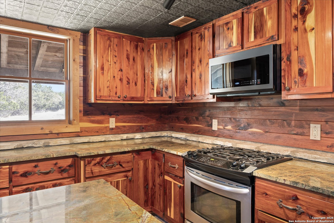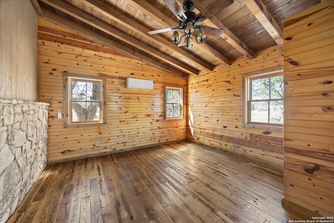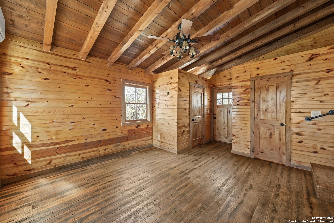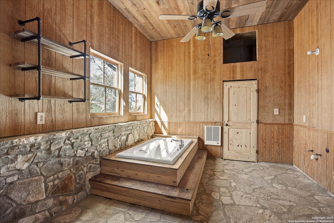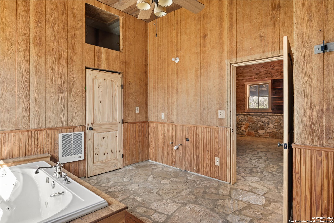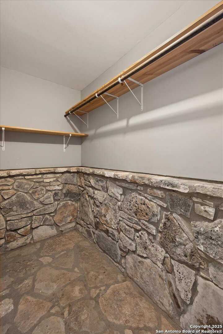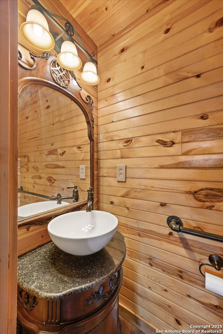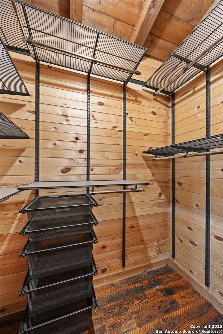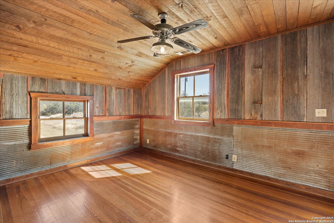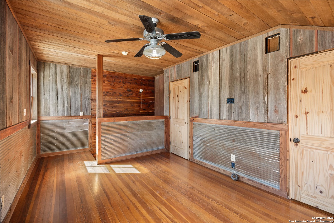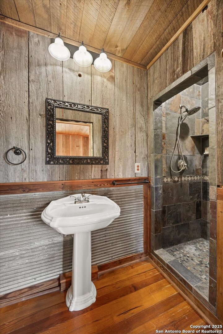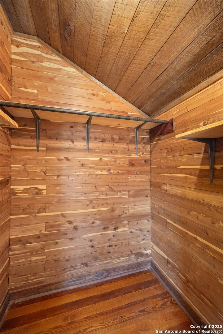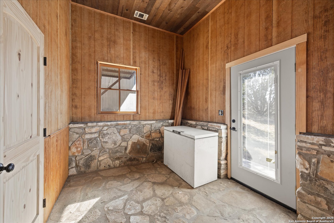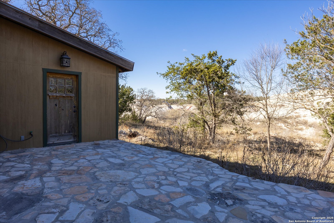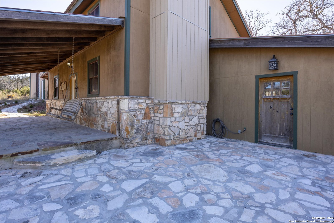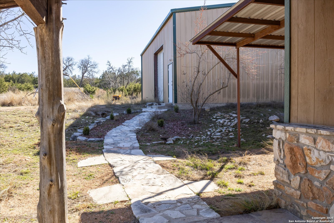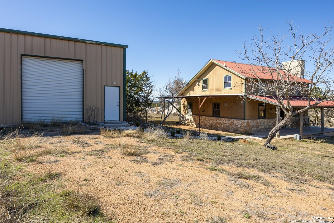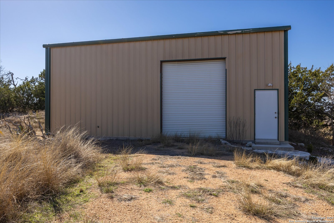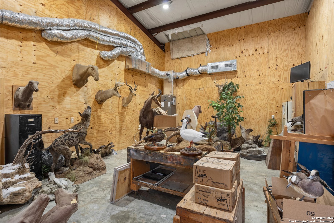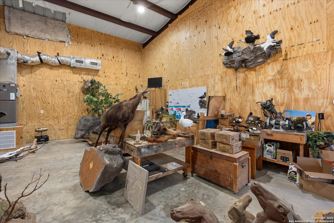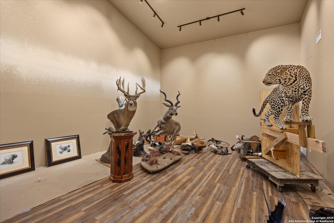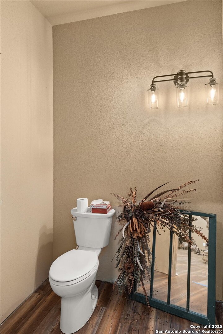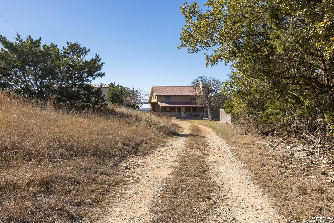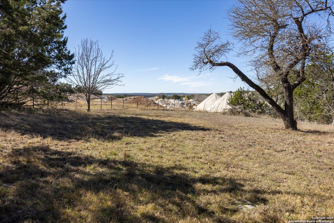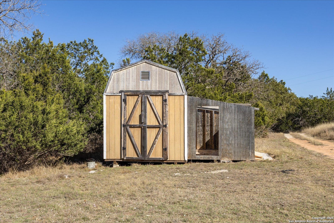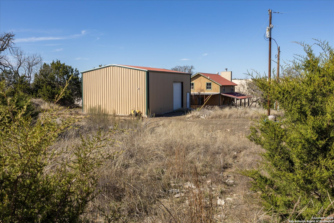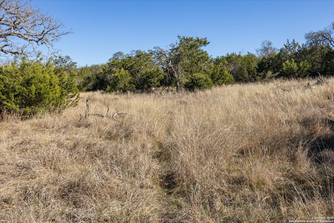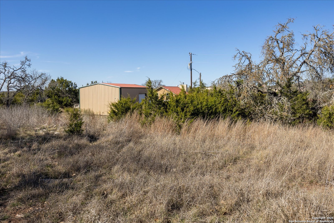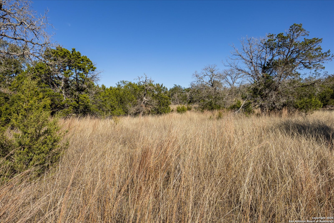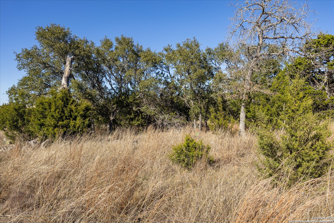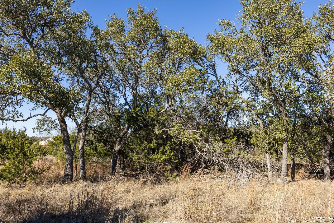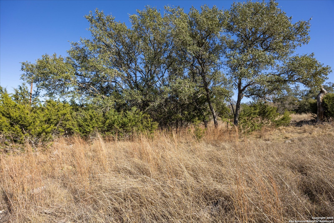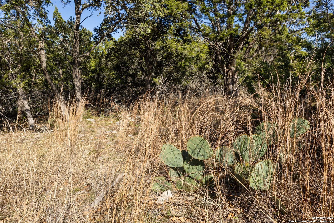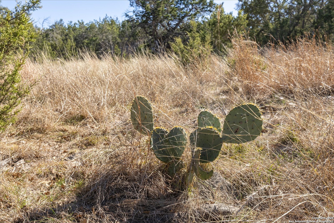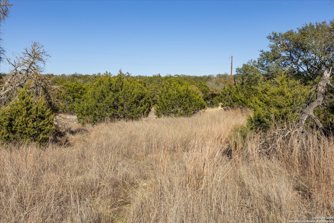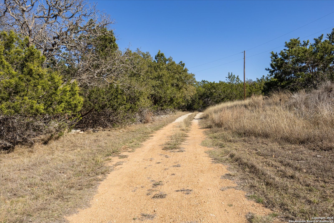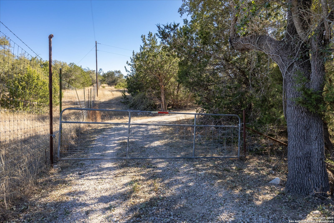Property Details
Curtis Ln
Fredericksburg, TX 78624
$389,900
2 BD | 3 BA |
Property Description
Seclusion, no light pollution, no restrictions, and hunting allowed!.......what more could you ask for! This Hill Country home sits on 7 acres with 2 bedrooms and 2.5 baths. Gorgeous kitchen with custom wood cabinets & beautiful granite countertops covering the kitchen space and large island with plenty of room to store your kitchenware. Multi-use Workshop 40ft by 30ft with AC/Heating, high ceilings and plumbed for a half bath. Mature Oaks throughout the property. This beautiful home is just waiting for you to finish up the final touches to make it complete and your place to call home. Nestled in solitude just 30 mins from Fredericksburg, Kerrville or Comfort. Endless potential with this remote, unrestricted property; pets, livestock, hunting, homesteading, gardening, short term rental, etc.. Neighbors do consist of a gravel pit/rock quarry. Home is 2 miles down a gravel/caliche road that isn't county maintained.
-
Type: Residential Property
-
Year Built: 2006
-
Cooling: One Central,Other
-
Heating: Central
-
Lot Size: 7 Acres
Property Details
- Status:Available
- Type:Residential Property
- MLS #:1848019
- Year Built:2006
- Sq. Feet:1,344
Community Information
- Address:1407 Curtis Ln Fredericksburg, TX 78624
- County:Gillespie
- City:Fredericksburg
- Subdivision:N/A
- Zip Code:78624
School Information
- School System:Fredericksburg
- High School:Fredericksburg
- Middle School:Fredericksburg
- Elementary School:Fredericksburg
Features / Amenities
- Total Sq. Ft.:1,344
- Interior Features:One Living Area, Island Kitchen, Shop, Utility Room Inside, High Ceilings, Laundry Main Level, Walk in Closets
- Fireplace(s): One, Living Room, Wood Burning, Stone/Rock/Brick
- Floor:Wood, Stone
- Inclusions:Ceiling Fans, Washer Connection, Dryer Connection, Self-Cleaning Oven, Microwave Oven, Stove/Range, Gas Cooking, Disposal, Ice Maker Connection, Gas Water Heater, Solid Counter Tops, Custom Cabinets
- Master Bath Features:Tub/Shower Separate, Garden Tub
- Exterior Features:Patio Slab, Covered Patio, Partial Fence, Double Pane Windows, Storage Building/Shed, Mature Trees, Workshop
- Cooling:One Central, Other
- Heating Fuel:Propane Owned
- Heating:Central
- Master:14x13
- Bedroom 2:10x13
- Kitchen:14x16
Architecture
- Bedrooms:2
- Bathrooms:3
- Year Built:2006
- Stories:2
- Style:Two Story, Ranch, Texas Hill Country
- Roof:Metal
- Foundation:Slab, Other
- Parking:None/Not Applicable
Property Features
- Neighborhood Amenities:None
- Water/Sewer:Private Well, Septic
Tax and Financial Info
- Proposed Terms:Conventional, Cash
- Total Tax:2300
2 BD | 3 BA | 1,344 SqFt
© 2025 Lone Star Real Estate. All rights reserved. The data relating to real estate for sale on this web site comes in part from the Internet Data Exchange Program of Lone Star Real Estate. Information provided is for viewer's personal, non-commercial use and may not be used for any purpose other than to identify prospective properties the viewer may be interested in purchasing. Information provided is deemed reliable but not guaranteed. Listing Courtesy of Cally Woerner with Fathom Realty.


