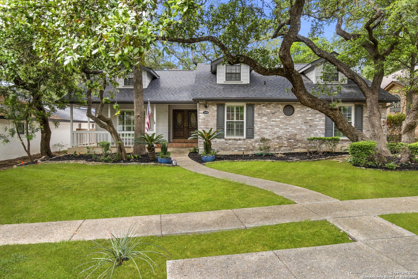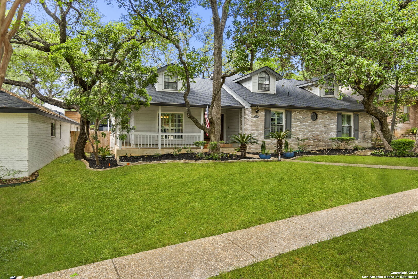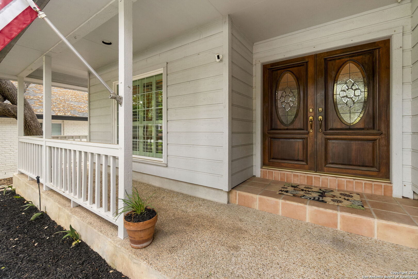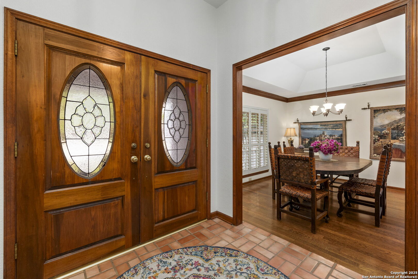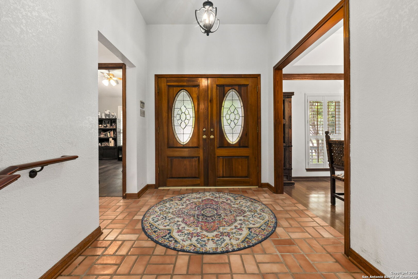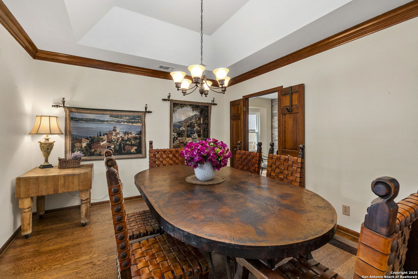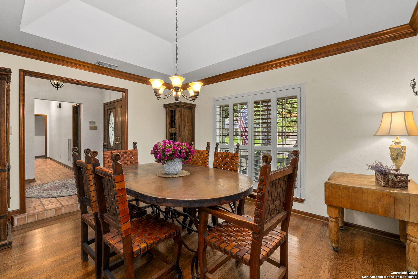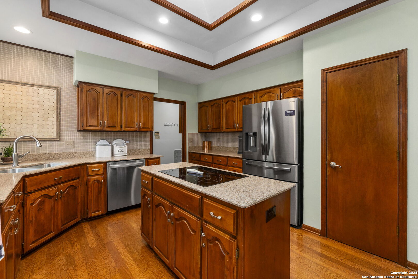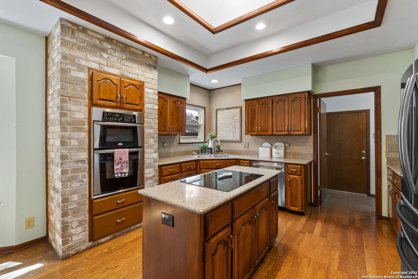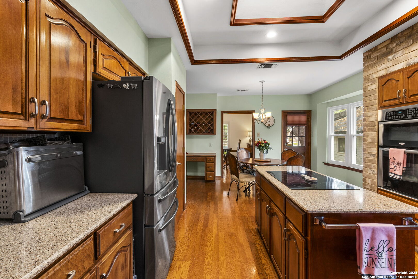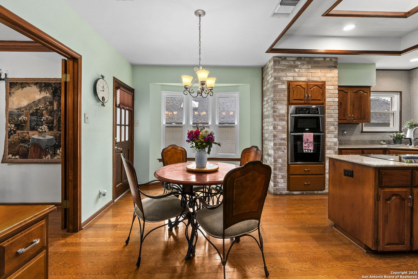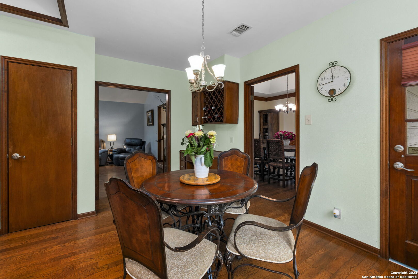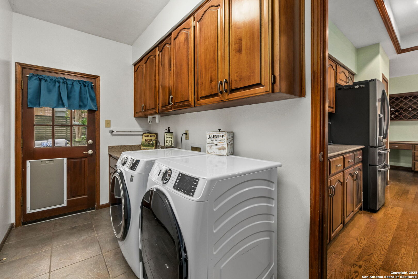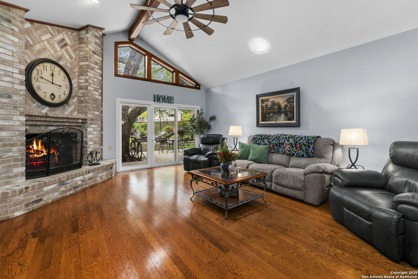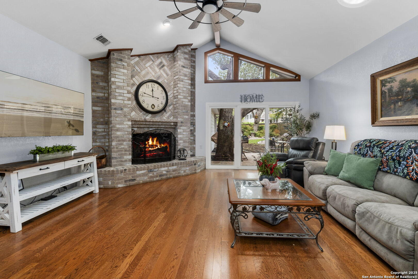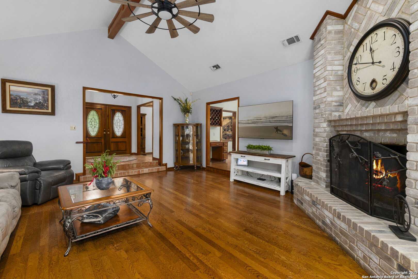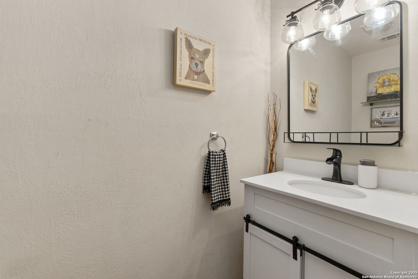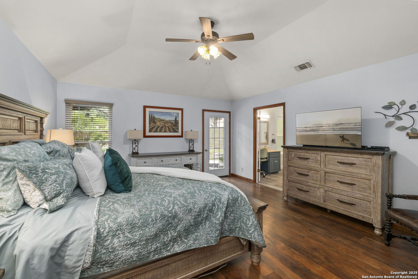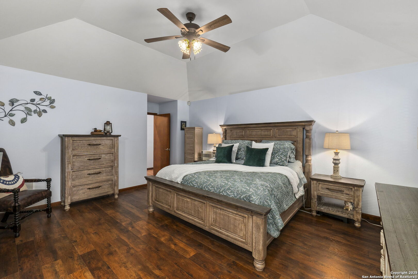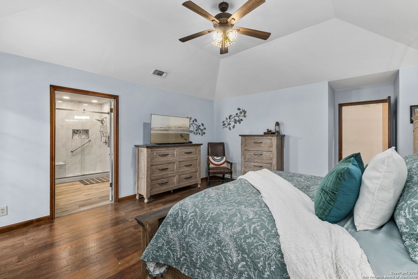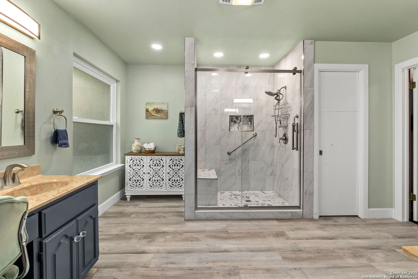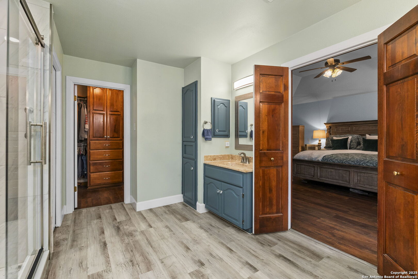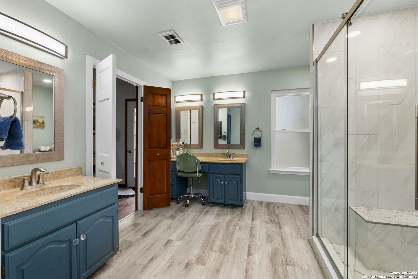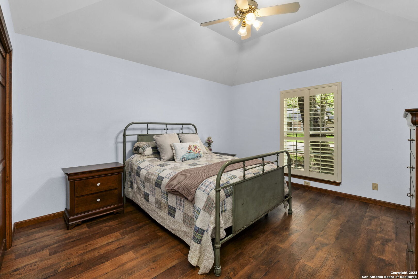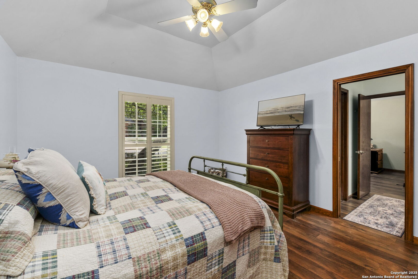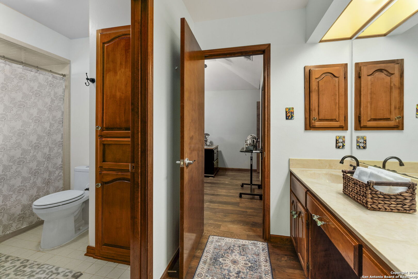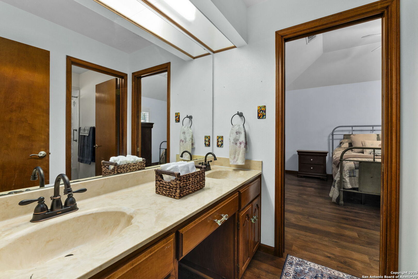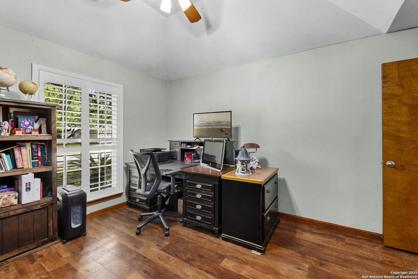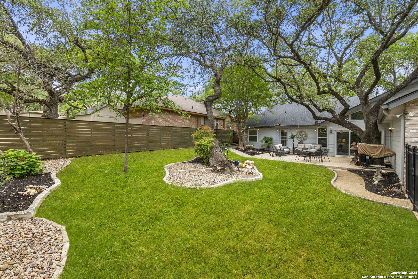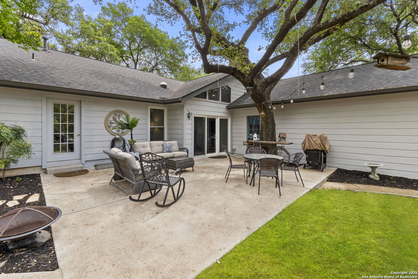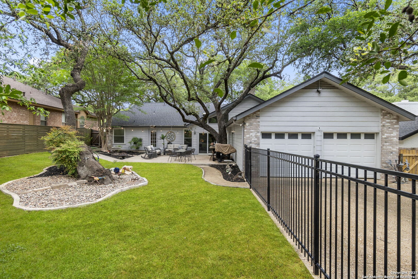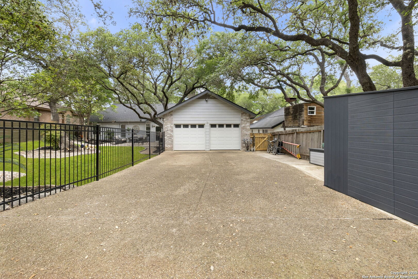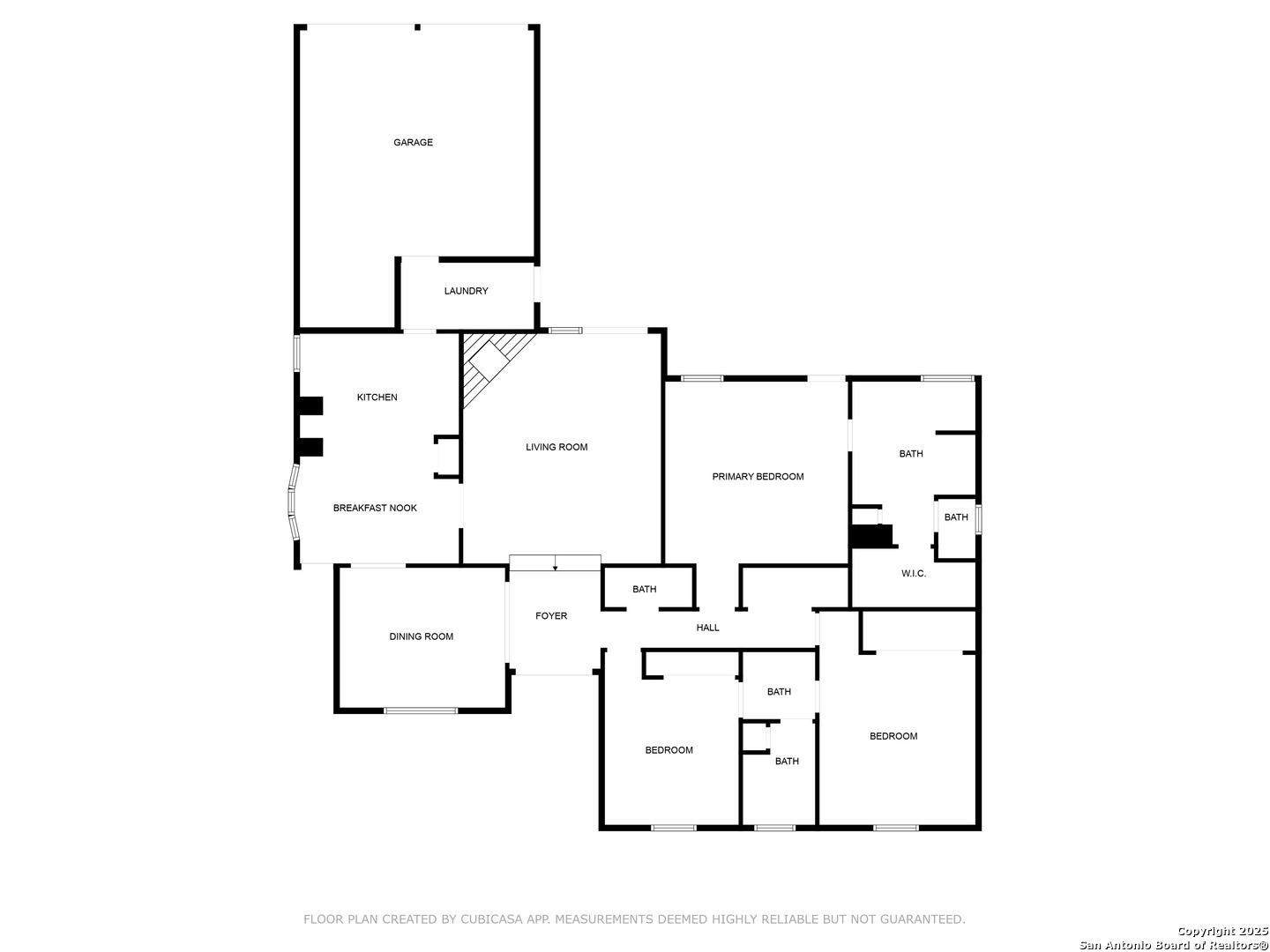Property Details
Vista Del Monte
San Antonio, TX 78216
$459,500
3 BD | 3 BA |
Property Description
Look no further, all important updates have been done for you in this custom Jess Warder home! New Roof (2020), Updated Primary Bath & Half Bath (2024), New Windows (2024), New Patio (2024), New HVAC (2024) and New Insulation in the Attic (2024) and more! This move in ready home allows peace of mind that it has been meticulously cared for and loved by its owners. Private rear entry garage has a remote entry gate from paved alley behind the home. Situated among mature trees this .24 acre lot is located in the highly desired Vista Del Norte neighborhood putting you and your family in an amazing location... Close to Schools, dining, trails, fitness, shopping and the airport!
-
Type: Residential Property
-
Year Built: 1985
-
Cooling: One Central
-
Heating: Central
-
Lot Size: 0.24 Acres
Property Details
- Status:Available
- Type:Residential Property
- MLS #:1860638
- Year Built:1985
- Sq. Feet:2,045
Community Information
- Address:1406 Vista Del Monte San Antonio, TX 78216
- County:Bexar
- City:San Antonio
- Subdivision:VISTA DEL NORTE
- Zip Code:78216
School Information
- School System:North East I.S.D
- High School:Churchill
- Middle School:Eisenhower
- Elementary School:Huebner
Features / Amenities
- Total Sq. Ft.:2,045
- Interior Features:One Living Area, Separate Dining Room, Eat-In Kitchen, Island Kitchen, Utility Room Inside, 1st Floor Lvl/No Steps, Pull Down Storage, Skylights, Laundry Main Level, Laundry Room, Walk in Closets
- Fireplace(s): One
- Floor:Saltillo Tile, Wood, Laminate
- Inclusions:Ceiling Fans, Washer Connection, Dryer Connection, Cook Top, Built-In Oven, Microwave Oven, Disposal, Dishwasher, Water Softener (owned), Pre-Wired for Security, Smooth Cooktop, City Garbage service
- Master Bath Features:Shower Only, Double Vanity
- Exterior Features:Patio Slab, Privacy Fence, Wrought Iron Fence, Sprinkler System, Double Pane Windows, Mature Trees
- Cooling:One Central
- Heating Fuel:Electric
- Heating:Central
- Master:15x18
- Bedroom 2:11x14
- Bedroom 3:13x18
- Dining Room:14x12
- Kitchen:13x11
Architecture
- Bedrooms:3
- Bathrooms:3
- Year Built:1985
- Stories:1
- Style:One Story
- Roof:Composition
- Foundation:Slab
- Parking:Two Car Garage
Property Features
- Neighborhood Amenities:Pool, Park/Playground, Sports Court, Basketball Court
- Water/Sewer:City
Tax and Financial Info
- Proposed Terms:Conventional, FHA, VA, Cash
- Total Tax:9160
3 BD | 3 BA | 2,045 SqFt
© 2025 Lone Star Real Estate. All rights reserved. The data relating to real estate for sale on this web site comes in part from the Internet Data Exchange Program of Lone Star Real Estate. Information provided is for viewer's personal, non-commercial use and may not be used for any purpose other than to identify prospective properties the viewer may be interested in purchasing. Information provided is deemed reliable but not guaranteed. Listing Courtesy of Tiffany Maymi with Coldwell Banker D'Ann Harper.

