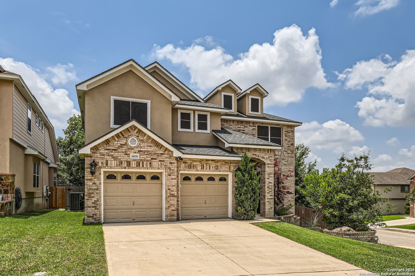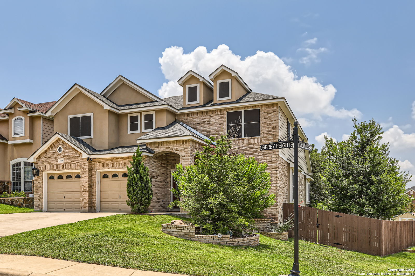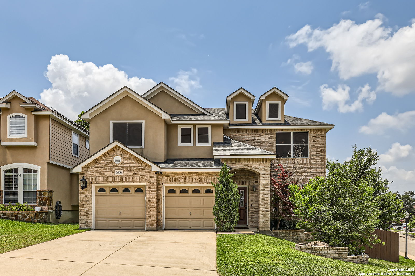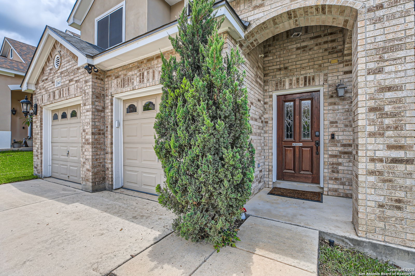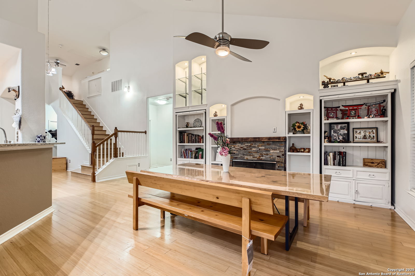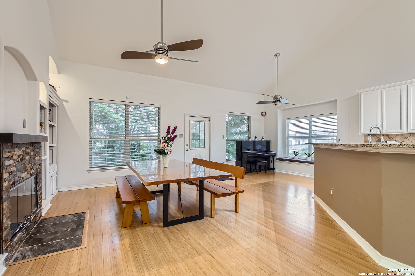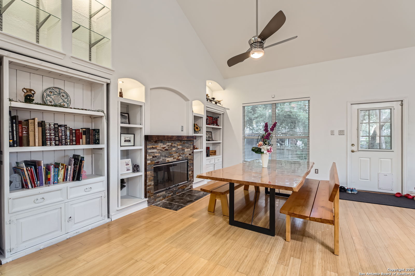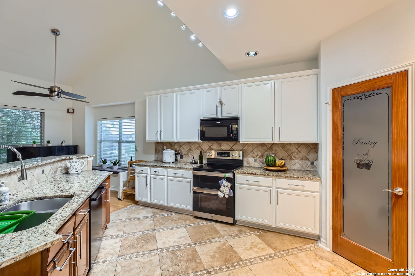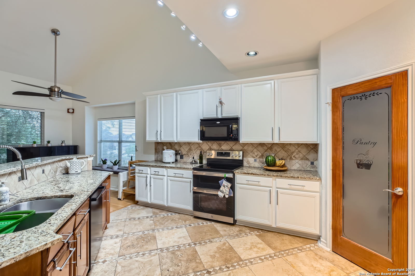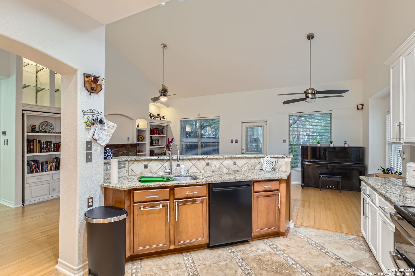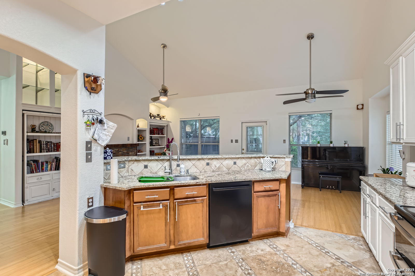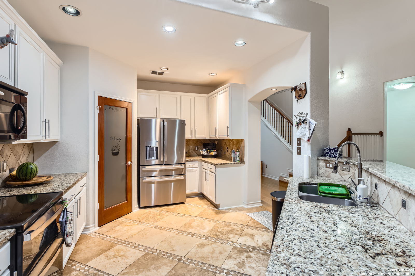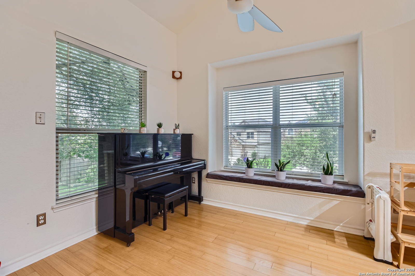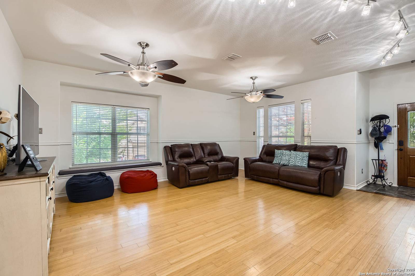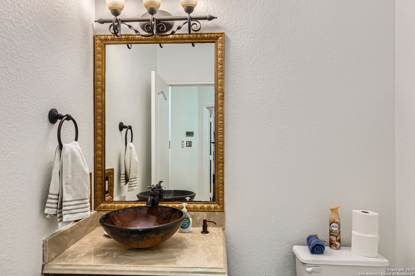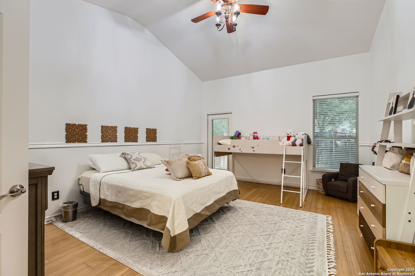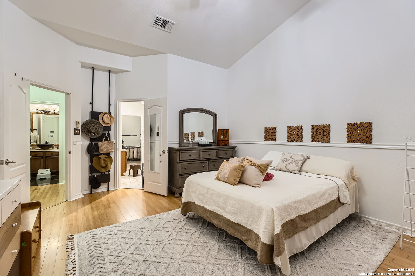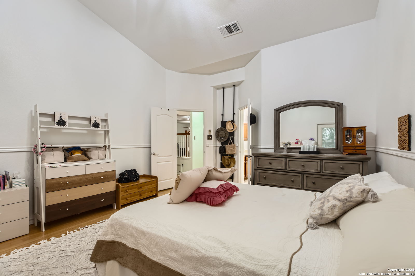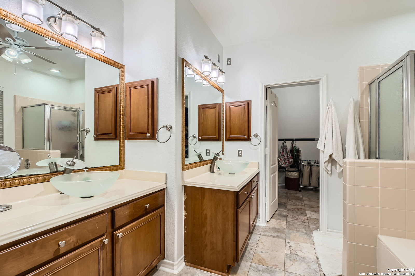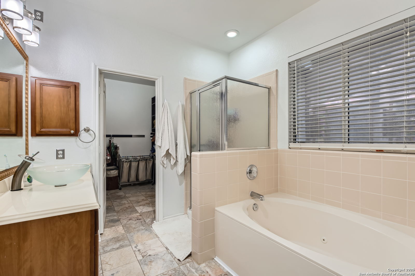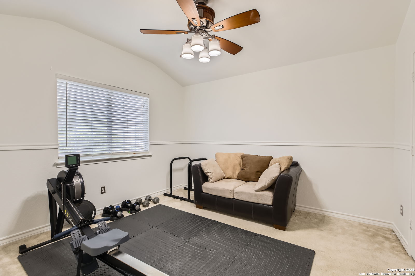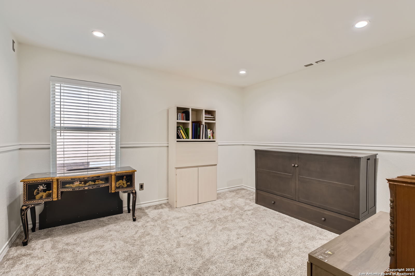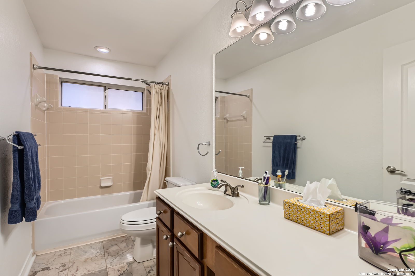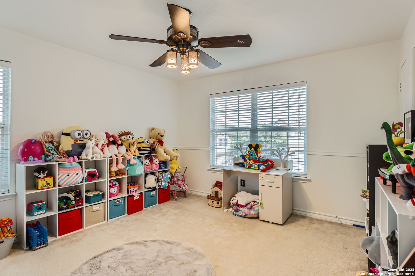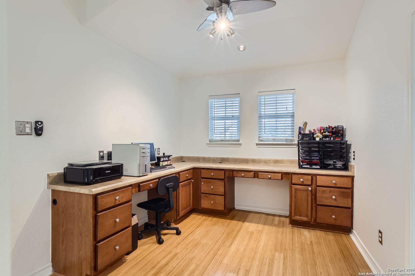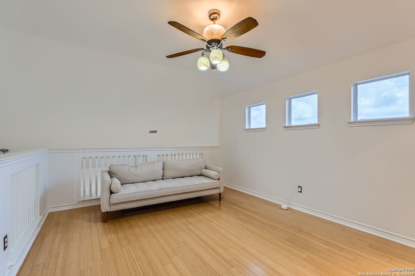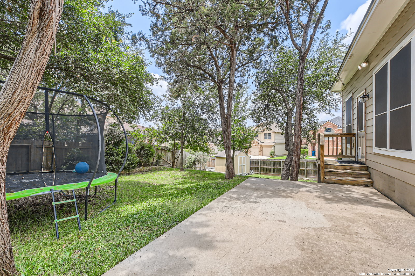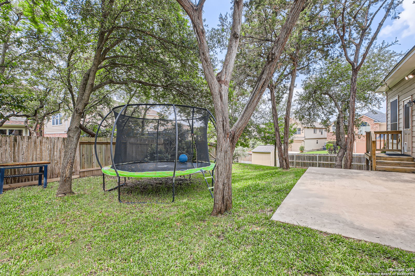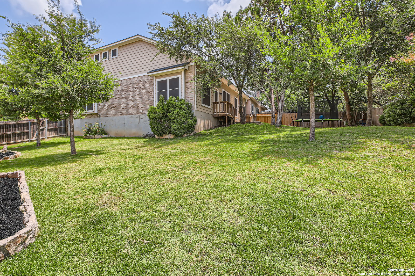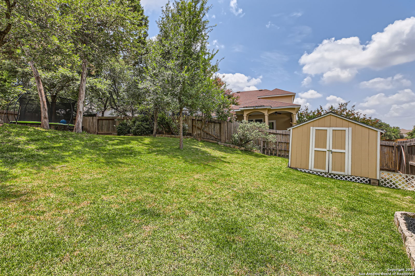Property Details
Osprey Heights
San Antonio, TX 78260
$450,000
4 BD | 3 BA |
Property Description
This distinctive corner lot home in The Ridge at Lookout Canyon delivers both comfort and practicality with thoughtful upgrades throughout. The downstairs primary suite offers convenient single-level living with a spacious walk-in closet and a jetted tub for unwinding after long days. Bamboo wood flooring flows seamlessly through the main living areas and up the staircase, creating continuity while granite countertops in the kitchen provide both durability and style. The family room centers around a striking stone fireplace that anchors the space, while solar screens on the windows help manage Texas heat efficiently. Recent improvements include a new Class 4 hail resistant roof installed in 2024 and a new stove, plus the addition of a water softener and high-level HVAC filtration system that addresses both comfort and air quality concerns. Modern fixtures throughout the home reflect current design sensibilities without feeling trendy. Upstairs, the open loft-style gameroom creates flexible space for entertainment or relaxation, complemented by a dedicated study featuring a built-in desk for productivity. Three additional bedrooms and abundant storage solutions ensure this home accommodates both daily living and long-term organization needs. The exterior offers equal appeal with a large, grassy yard enclosed by privacy fencing, a full sprinkler system that maintains the landscape, and a practical storage shed tucked into the backyard. Location advantages include an elementary school just one mile away and close proximity to neighborhood amenities including the community park and pool. For qualified veterans, this property presents a unique opportunity through VA loan assumption, potentially offering significant financial advantages in today's market. The combination of recent updates, functional layout, and desirable location in The Ridge at Lookout Canyon creates a compelling package for buyers seeking both immediate comfort and future value.
-
Type: Residential Property
-
Year Built: 2006
-
Cooling: One Central
-
Heating: Central,1 Unit
-
Lot Size: 0.19 Acres
Property Details
- Status:Available
- Type:Residential Property
- MLS #:1873273
- Year Built:2006
- Sq. Feet:2,949
Community Information
- Address:1406 Osprey Heights San Antonio, TX 78260
- County:Bexar
- City:San Antonio
- Subdivision:THE RIDGE AT LOOKOUT CANYON
- Zip Code:78260
School Information
- School System:Comal
- High School:Pieper
- Middle School:Pieper Ranch
- Elementary School:Specht
Features / Amenities
- Total Sq. Ft.:2,949
- Interior Features:Two Living Area, Separate Dining Room, Two Eating Areas, Island Kitchen, Breakfast Bar, Walk-In Pantry, Study/Library, Loft, Utility Room Inside, High Ceilings, Open Floor Plan, Cable TV Available, High Speed Internet, Laundry Main Level, Laundry Room, Walk in Closets, Attic - Access only
- Fireplace(s): One, Family Room, Wood Burning, Glass/Enclosed Screen
- Floor:Carpeting, Ceramic Tile, Wood
- Inclusions:Ceiling Fans, Washer Connection, Dryer Connection, Microwave Oven, Stove/Range, Disposal, Dishwasher, Water Softener (owned), Vent Fan, Smoke Alarm, Security System (Owned), Pre-Wired for Security, Electric Water Heater, Garage Door Opener, Whole House Fan, Plumb for Water Softener, Double Ovens, Custom Cabinets, Carbon Monoxide Detector, Private Garbage Service
- Master Bath Features:Tub/Shower Separate, Separate Vanity, Tub has Whirlpool
- Exterior Features:Patio Slab, Privacy Fence, Sprinkler System, Solar Screens, Storage Building/Shed, Mature Trees
- Cooling:One Central
- Heating Fuel:Electric
- Heating:Central, 1 Unit
- Master:18x14
- Bedroom 2:12x12
- Bedroom 3:13x12
- Bedroom 4:16x12
- Dining Room:20x13
- Family Room:16x13
- Kitchen:18x12
Architecture
- Bedrooms:4
- Bathrooms:3
- Year Built:2006
- Stories:2
- Style:Two Story, Traditional
- Roof:Composition
- Foundation:Slab
- Parking:Two Car Garage, Attached
Property Features
- Neighborhood Amenities:Controlled Access, Pool, Tennis, Park/Playground, Jogging Trails, Sports Court, Basketball Court, Volleyball Court
- Water/Sewer:Water System, Sewer System, City
Tax and Financial Info
- Proposed Terms:Conventional, FHA, VA, Cash
- Total Tax:8713.91
4 BD | 3 BA | 2,949 SqFt
© 2025 Lone Star Real Estate. All rights reserved. The data relating to real estate for sale on this web site comes in part from the Internet Data Exchange Program of Lone Star Real Estate. Information provided is for viewer's personal, non-commercial use and may not be used for any purpose other than to identify prospective properties the viewer may be interested in purchasing. Information provided is deemed reliable but not guaranteed. Listing Courtesy of Kimberly Howell with Keller Williams Legacy.

