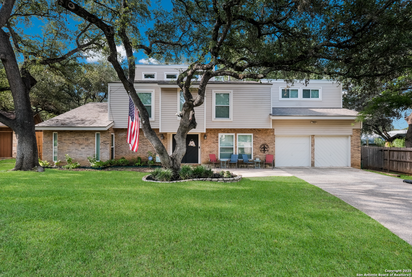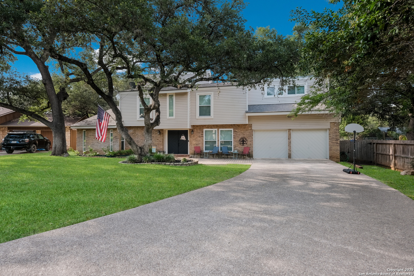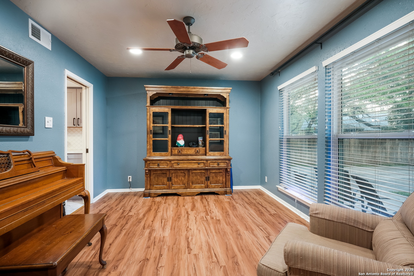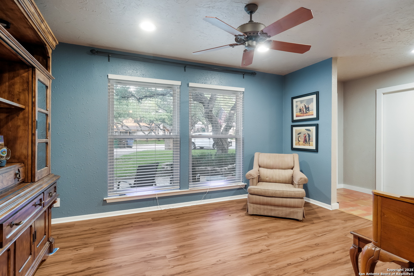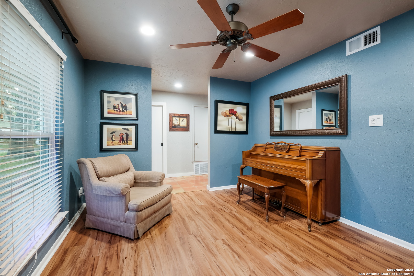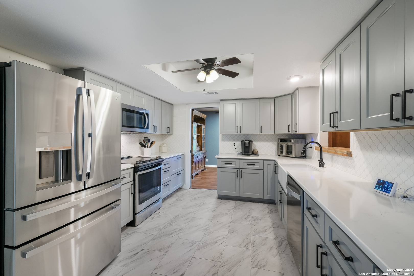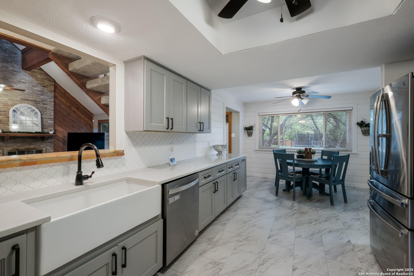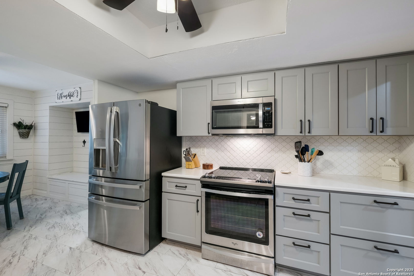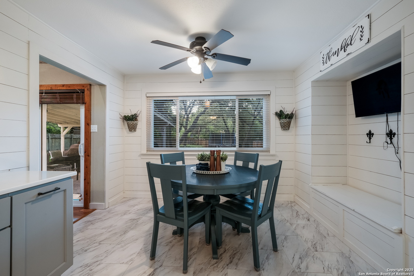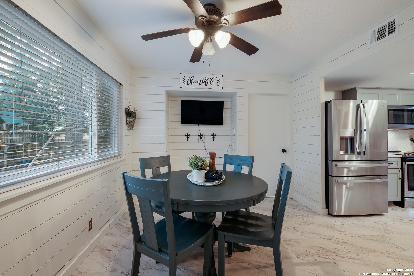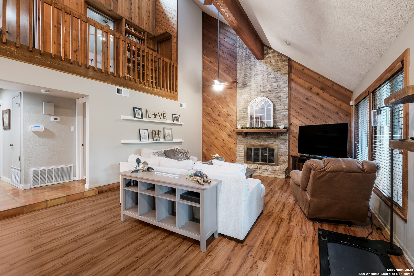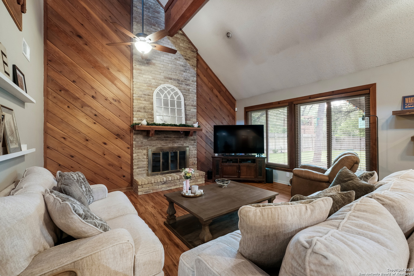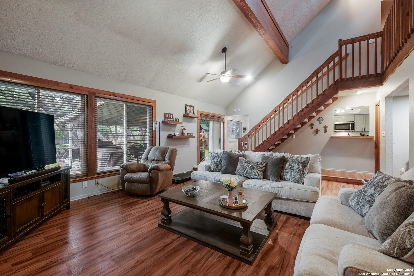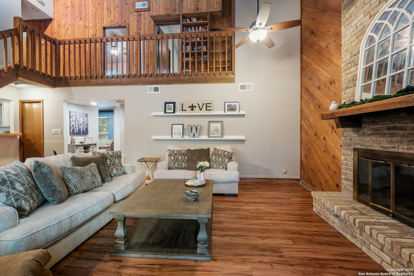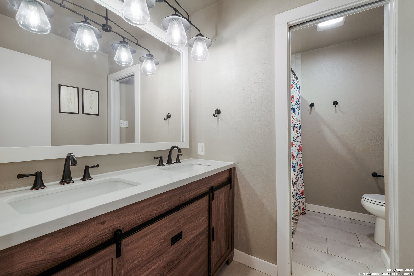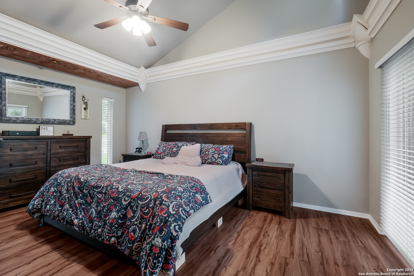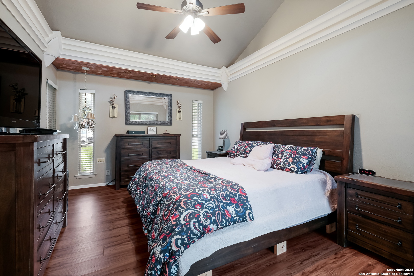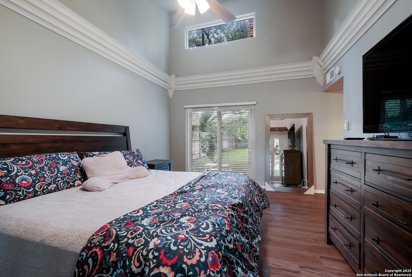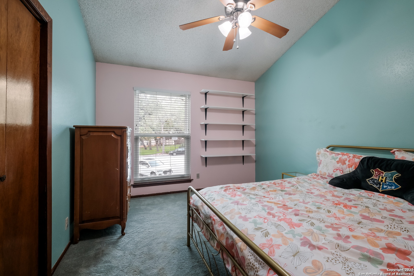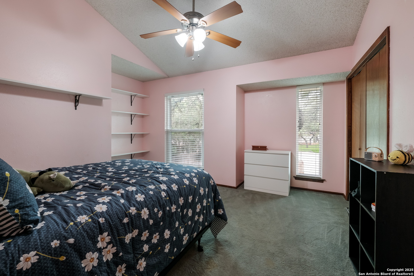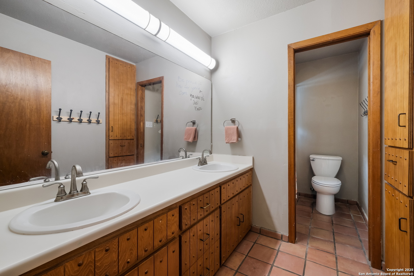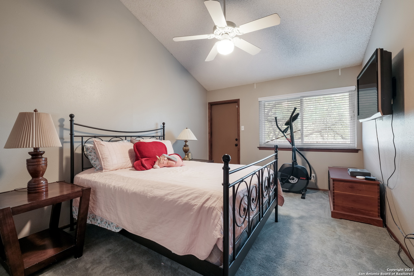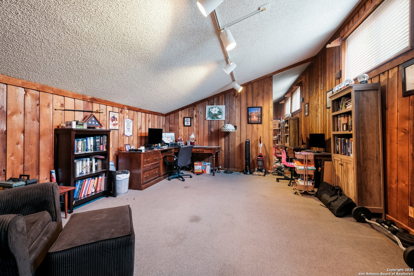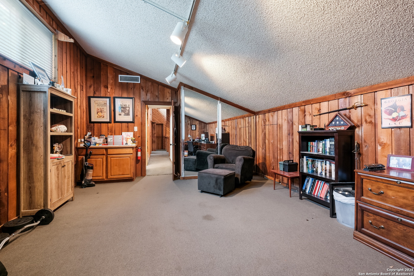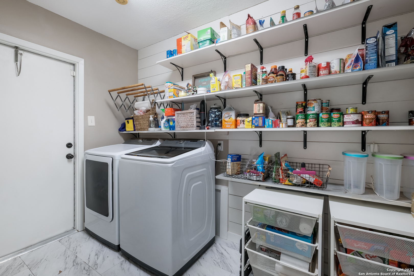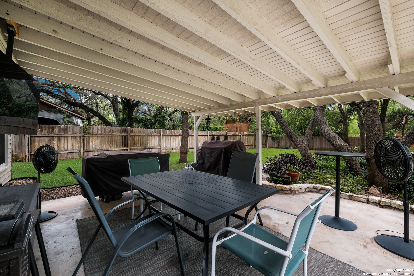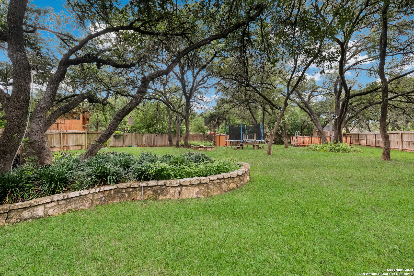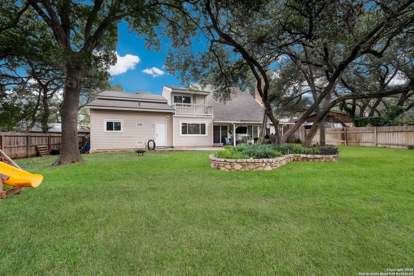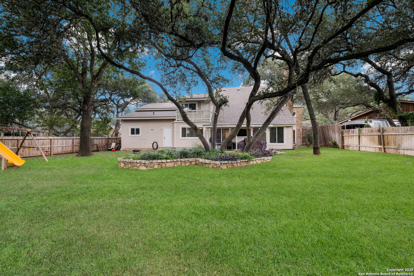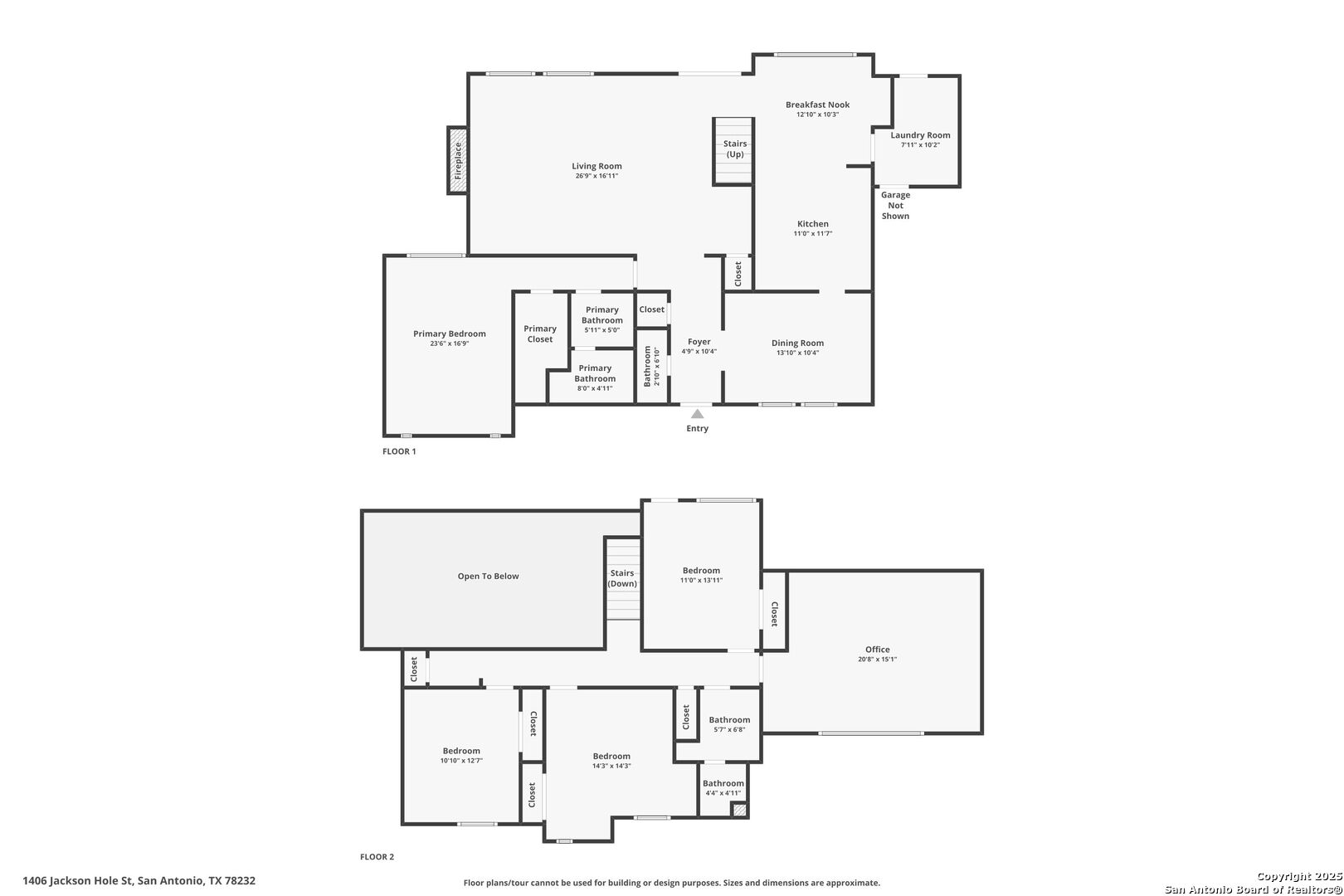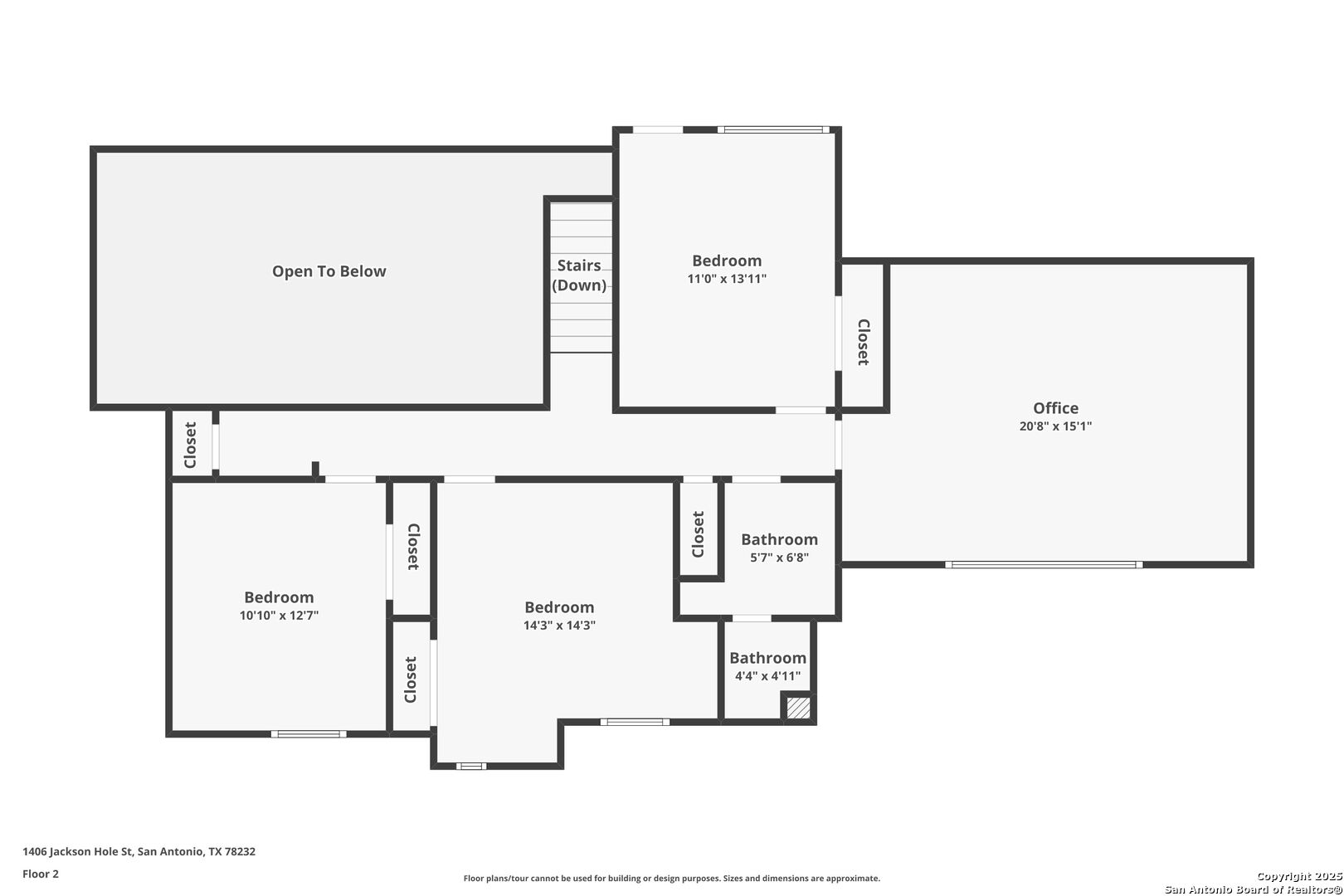Property Details
Jackson Hole St
San Antonio, TX 78232
$515,000
4 BD | 3 BA |
Property Description
Gorgeous 4 bed, 2.5 bath home nestled on a spacious .38-acre cul-de-sac lot featuring a huge upstairs game room or study that can easily be used as a 5th bedroom. This home is full of upgrades, with kitchen appliances that are only 3 years old, a full irrigation system in great condition, and mature trees offering shade and charm. The backyard is an entertainer's dream with a covered patio, two sheds, an above-ground pool, and plenty of space to relax or play. The primary bedroom is conveniently located downstairs with its own sliding door leading to a private outdoor sitting area, while upstairs offers a balcony perfect for morning coffee or evening unwinding. Additional features include a formal dining room, cozy breakfast nook, smart thermostat, and two HVAC units-only 3 and 5 years old-providing comfort and efficiency throughout the home. Schedule your private tour today and come see all this amazing home has to offer!
-
Type: Residential Property
-
Year Built: 1978
-
Cooling: Two Central
-
Heating: Central
-
Lot Size: 0.38 Acres
Property Details
- Status:Available
- Type:Residential Property
- MLS #:1879149
- Year Built:1978
- Sq. Feet:2,592
Community Information
- Address:1406 Jackson Hole St San Antonio, TX 78232
- County:Bexar
- City:San Antonio
- Subdivision:HIDDEN FOREST I NE
- Zip Code:78232
School Information
- School System:North East I.S.D.
- High School:Churchill
- Middle School:Bradley
- Elementary School:Hidden Forest
Features / Amenities
- Total Sq. Ft.:2,592
- Interior Features:One Living Area, Separate Dining Room, Eat-In Kitchen, Study/Library, Utility Room Inside, High Ceilings, Open Floor Plan
- Fireplace(s): One, Living Room, Gas
- Floor:Carpeting, Saltillo Tile, Vinyl
- Inclusions:Ceiling Fans, Washer Connection, Dryer Connection, Stove/Range, Dishwasher, Garage Door Opener
- Master Bath Features:Tub/Shower Combo, Double Vanity
- Exterior Features:Patio Slab, Covered Patio, Deck/Balcony, Privacy Fence, Sprinkler System, Double Pane Windows, Storage Building/Shed, Mature Trees
- Cooling:Two Central
- Heating Fuel:Electric
- Heating:Central
- Master:18x14
- Bedroom 2:12x12
- Bedroom 3:12x11
- Bedroom 4:15x11
- Dining Room:16x12
- Kitchen:12x12
Architecture
- Bedrooms:4
- Bathrooms:3
- Year Built:1978
- Stories:2
- Style:Two Story
- Roof:Composition
- Foundation:Slab
- Parking:Two Car Garage
Property Features
- Neighborhood Amenities:Pool, Tennis, Park/Playground
- Water/Sewer:City
Tax and Financial Info
- Proposed Terms:Conventional, FHA, VA, Cash
- Total Tax:10624
4 BD | 3 BA | 2,592 SqFt
© 2025 Lone Star Real Estate. All rights reserved. The data relating to real estate for sale on this web site comes in part from the Internet Data Exchange Program of Lone Star Real Estate. Information provided is for viewer's personal, non-commercial use and may not be used for any purpose other than to identify prospective properties the viewer may be interested in purchasing. Information provided is deemed reliable but not guaranteed. Listing Courtesy of Delaney Montoya with Levi Rodgers Real Estate Group.

