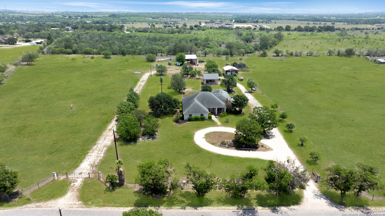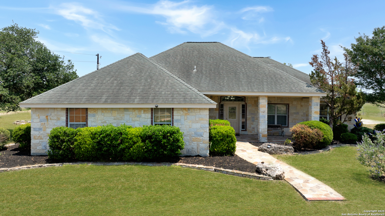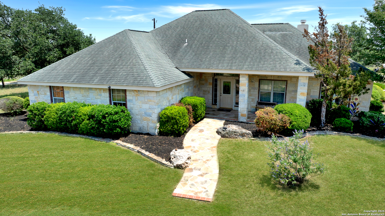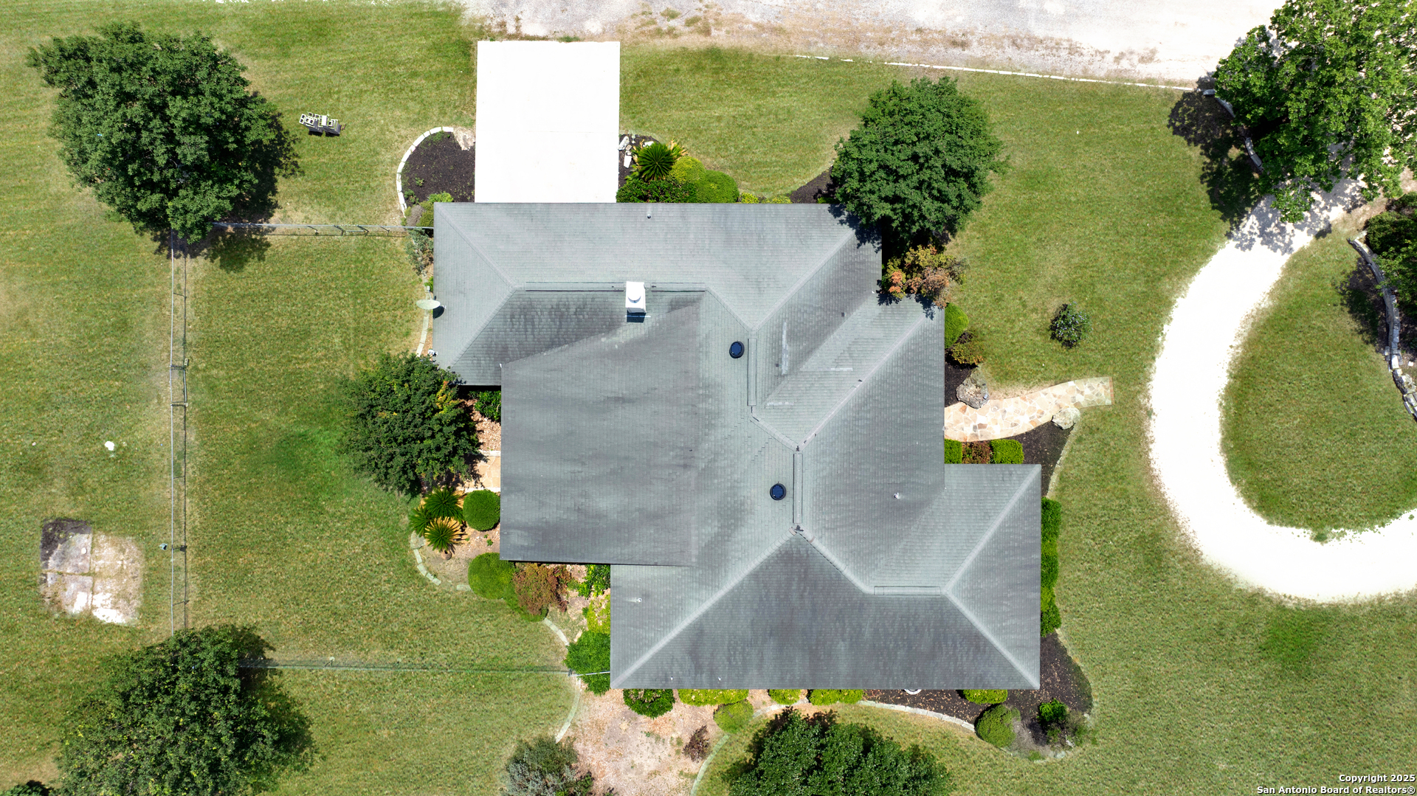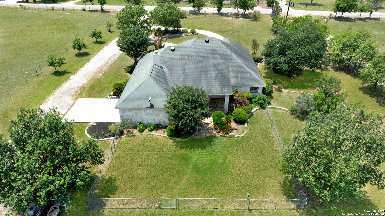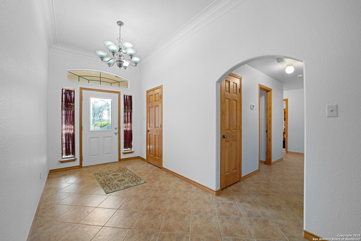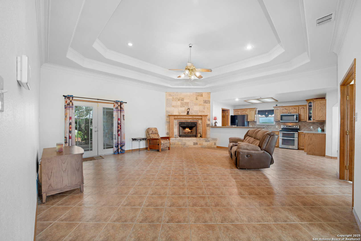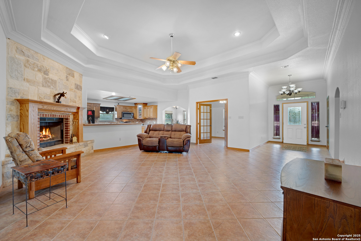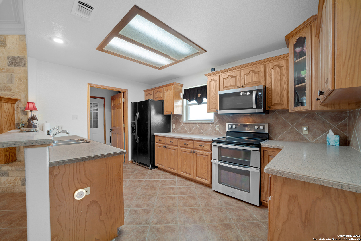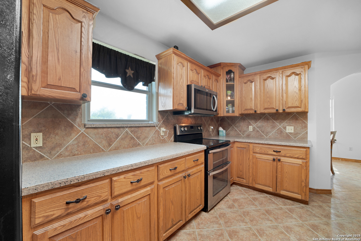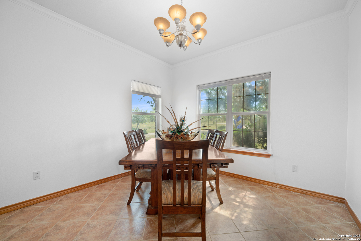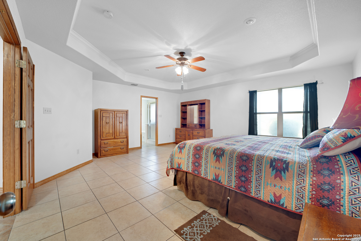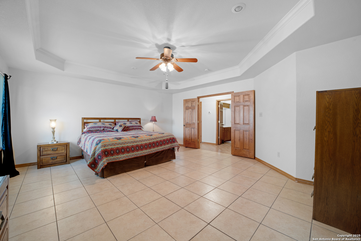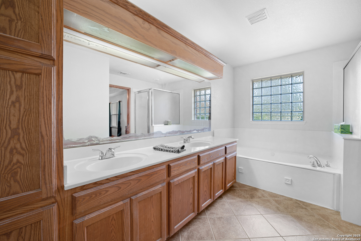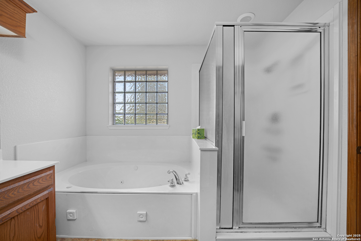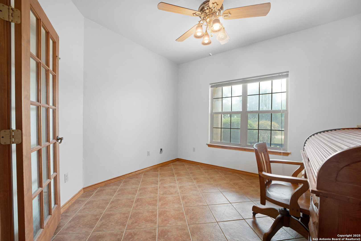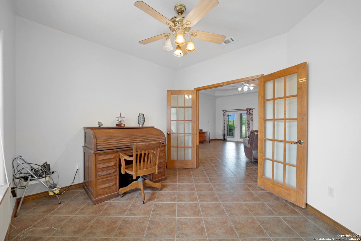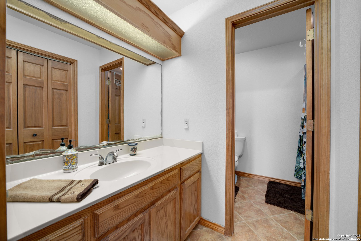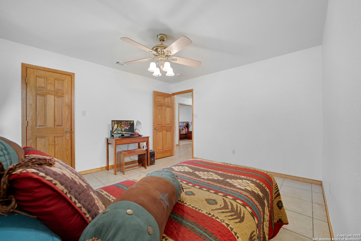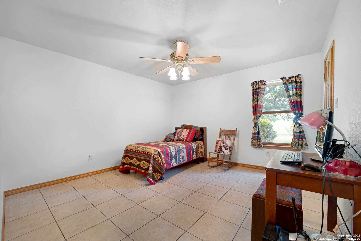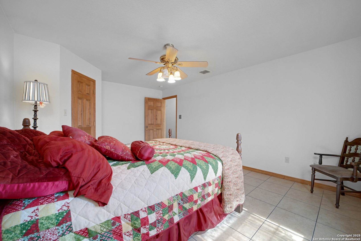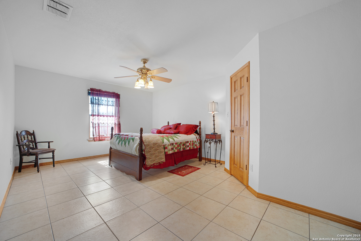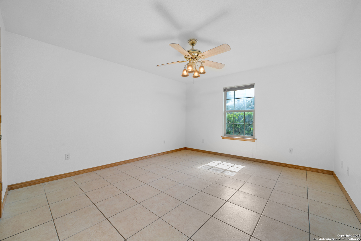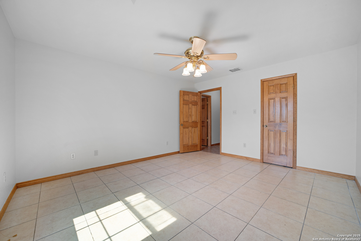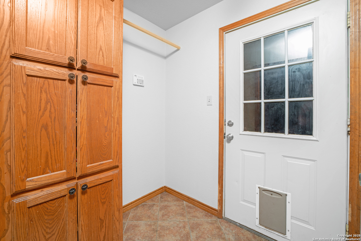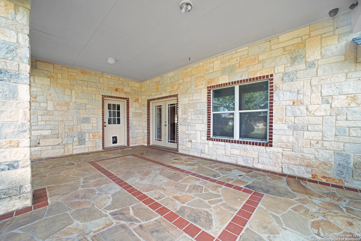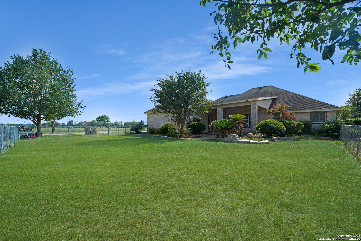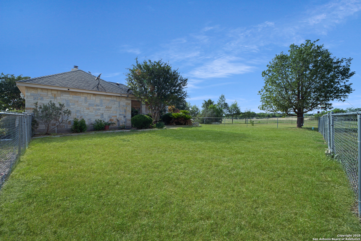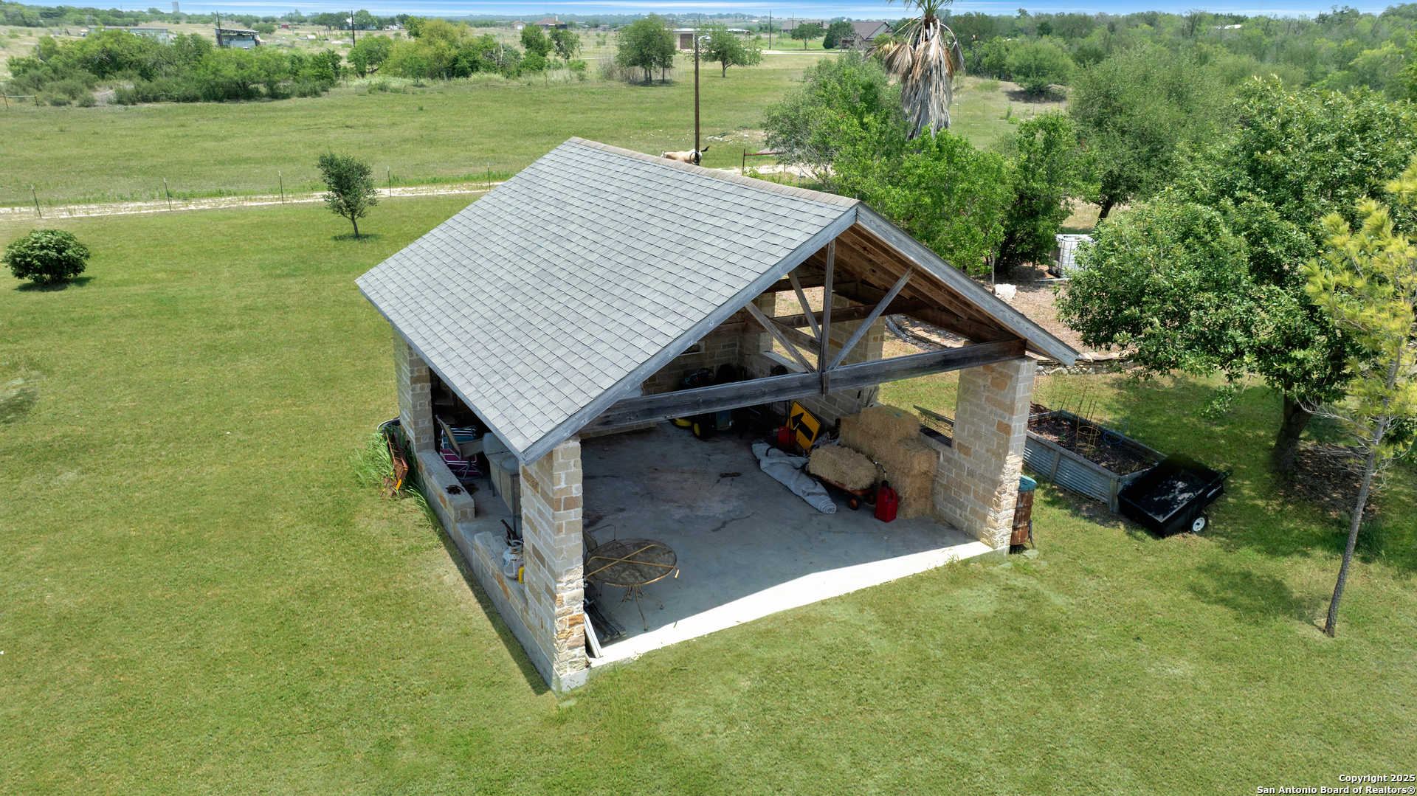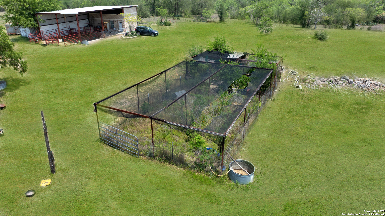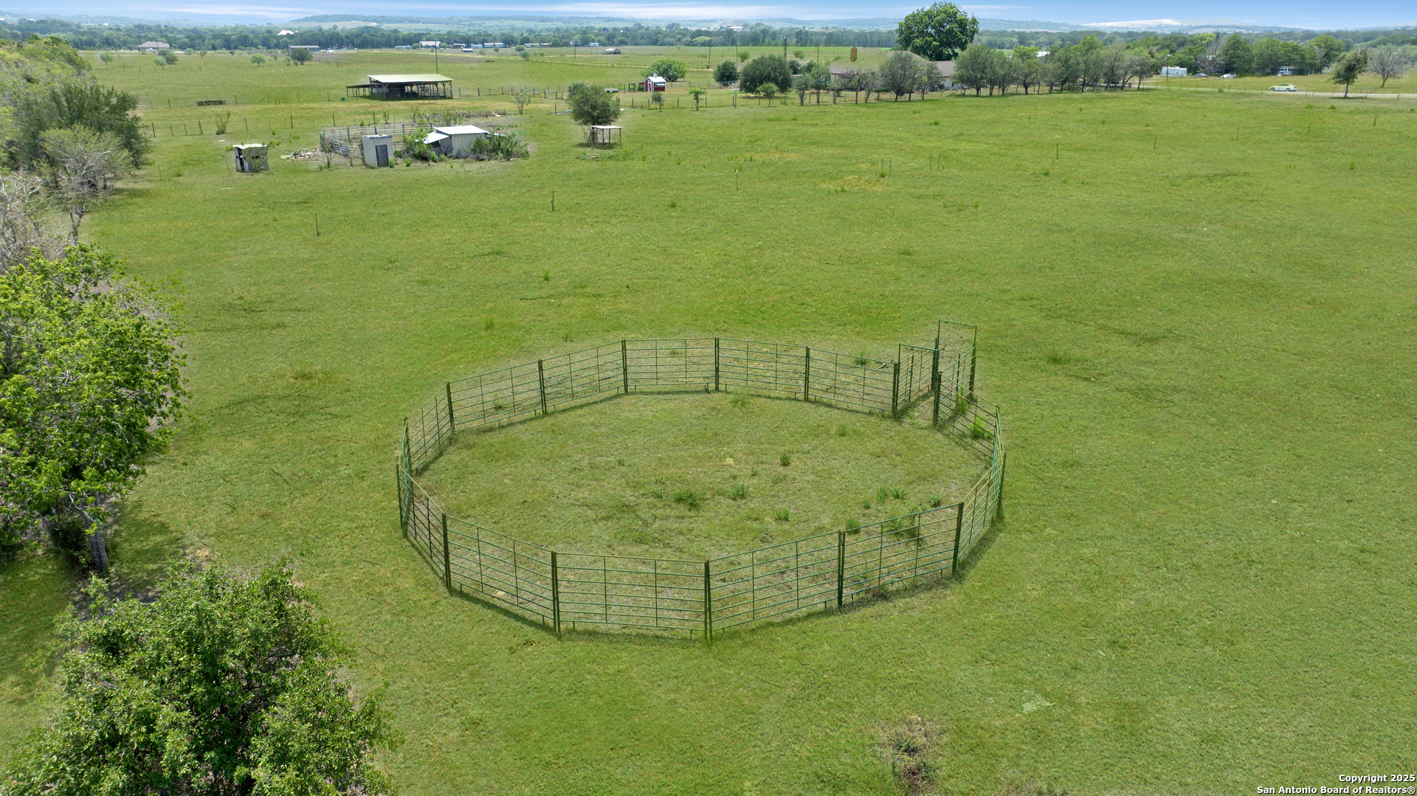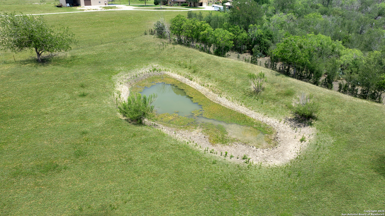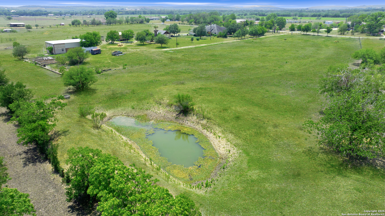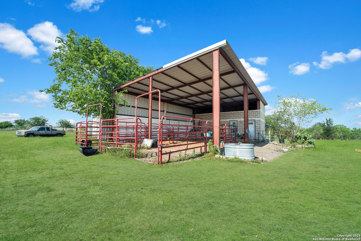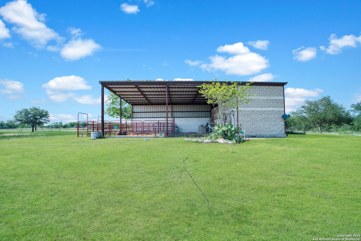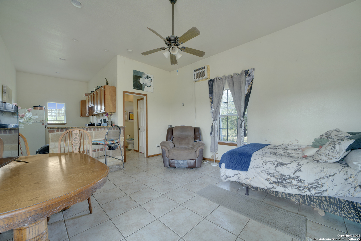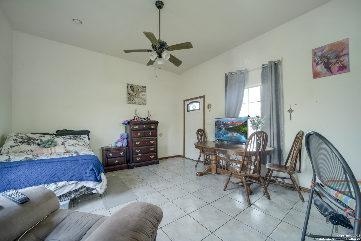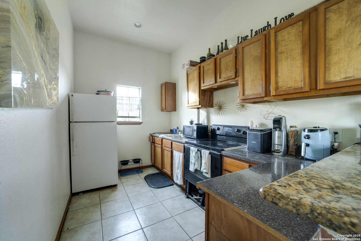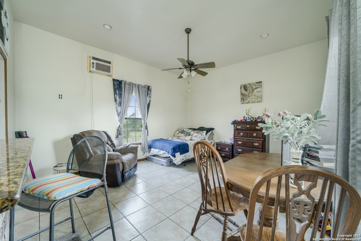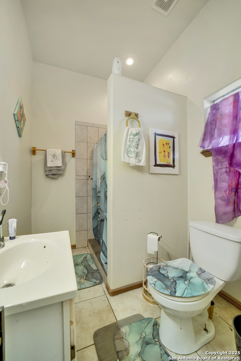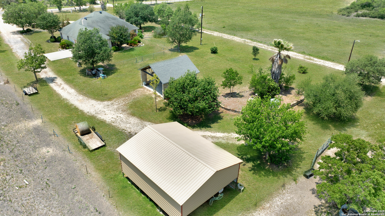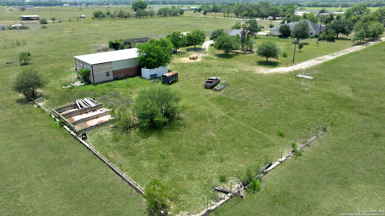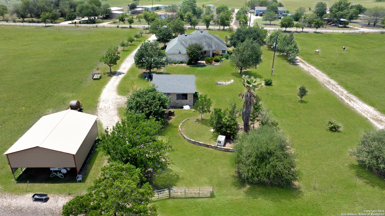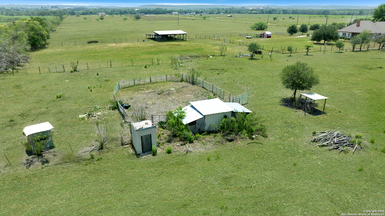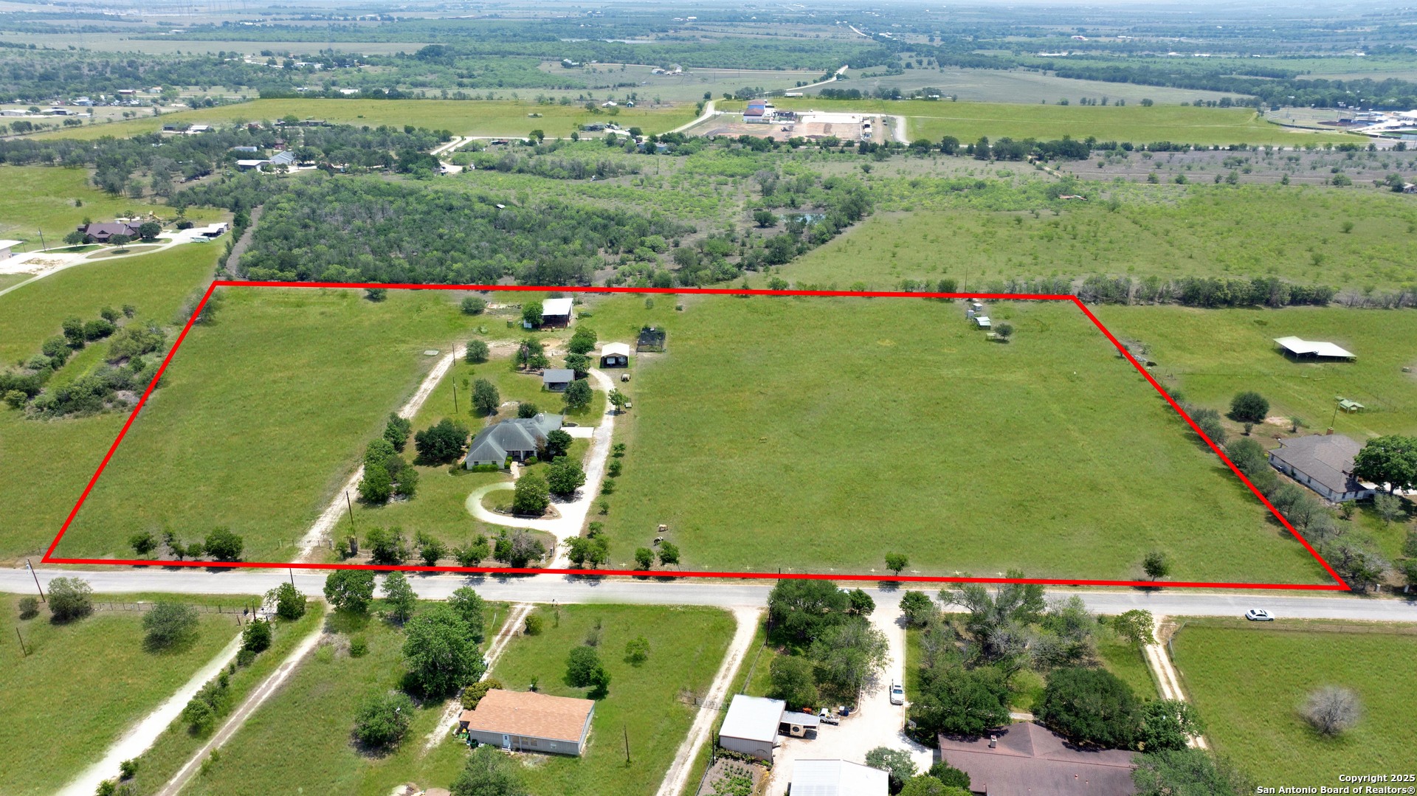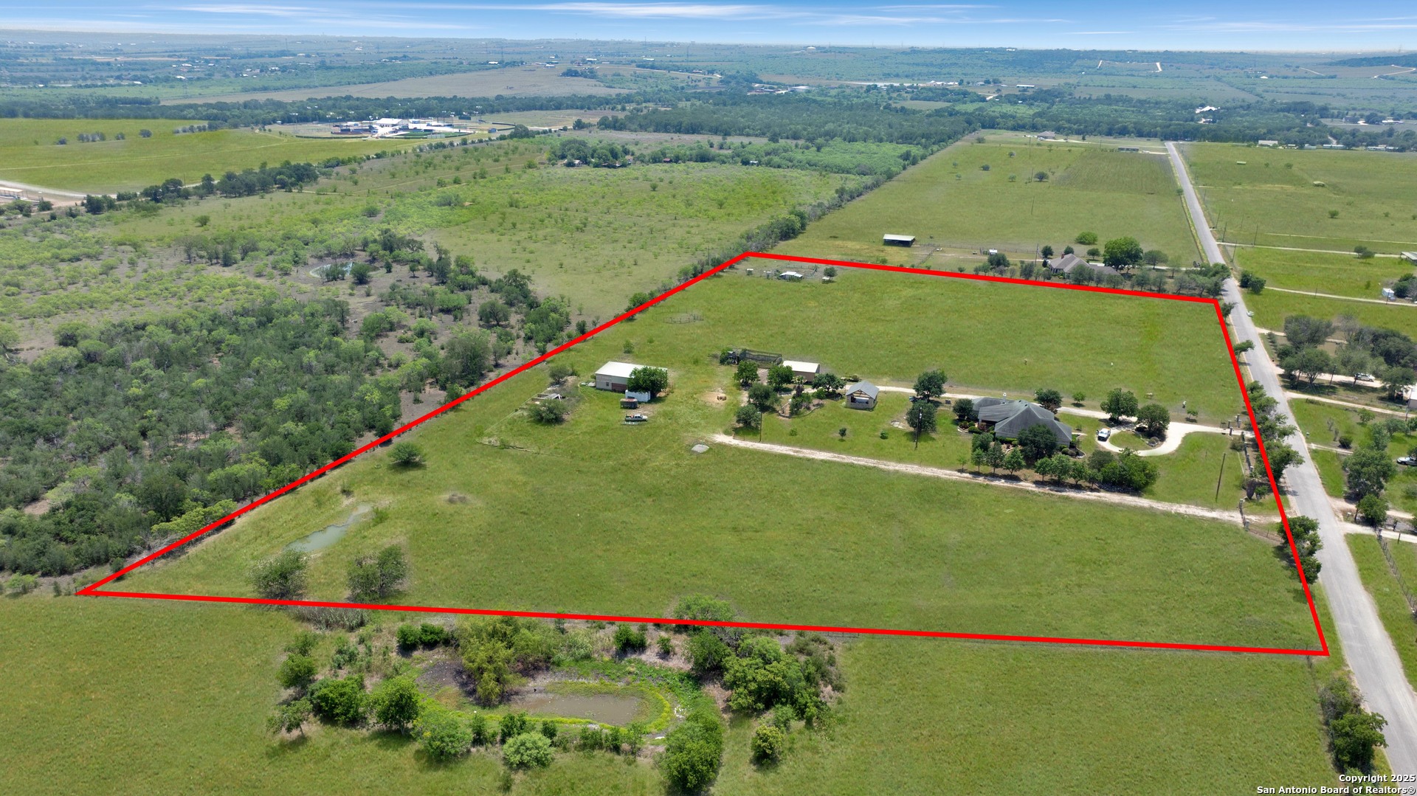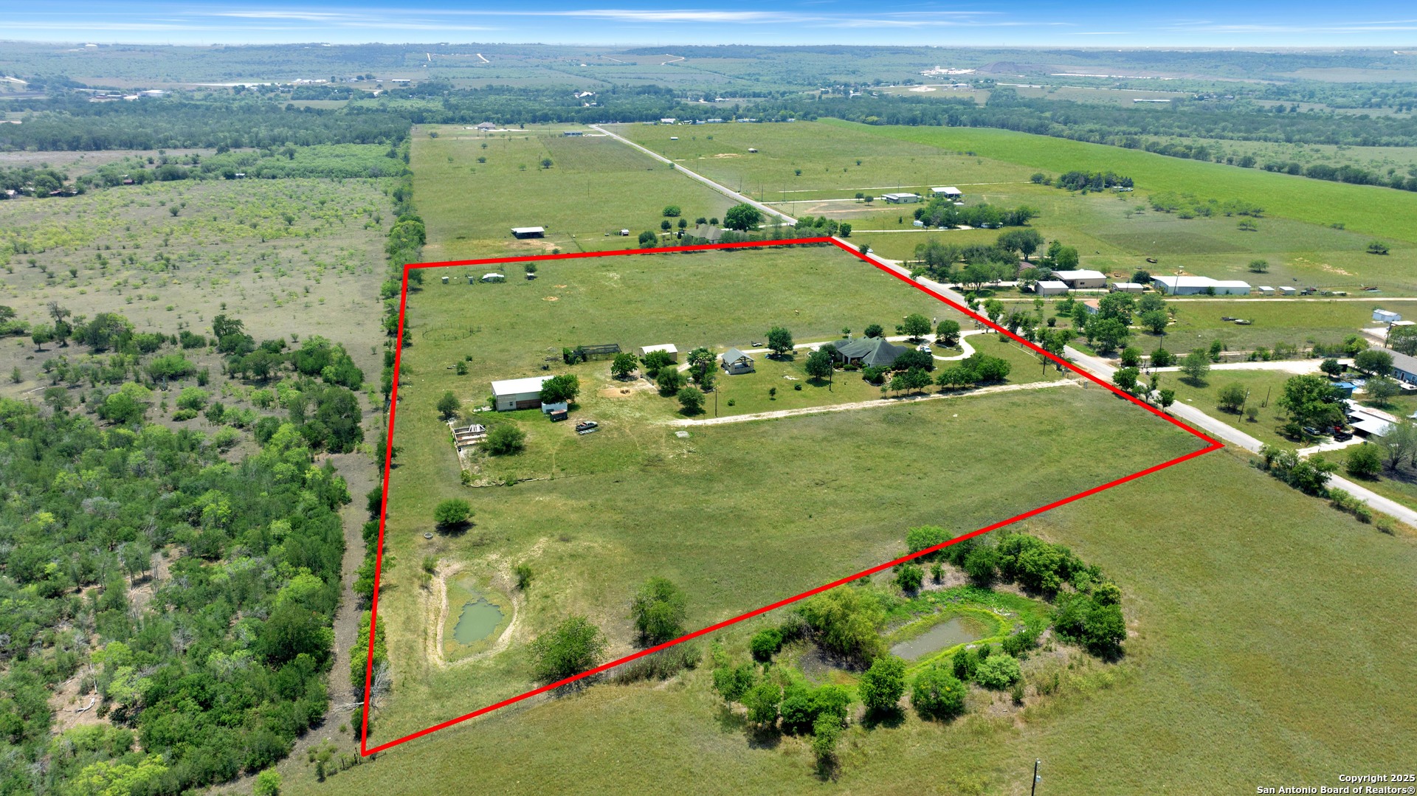Property Details
Huber
Seguin, TX 78155
$929,000
4 BD | 2 BA |
Property Description
Bring your Horses and your mother-in-law! Priced below appraisal value. Discover the perfect blend of privacy and proximity with this well maintained 4/2 (2629 sq ft) home with a 1/1 (480 sq ft) Guest House situated on 13.08 acres perfectly located near San Marcos and New Braunfels. Tucked away in a quiet setting, yet only a short commute to Austin and San Antonio with easy access to I-35. This property offers the ideal setting for anyone with horses or looking to own them. The main home features spacious living areas, a functional layout, and room to make it your own, while the separate guest house provides endless possibilities-perfect for multi-generational living, rental income, or a private office space. The land is fully usable and ready for horses, cattle, or other livestock, with plenty of room to roam. Whether you're dreaming of a small hobby farm, a peaceful retreat, or space to grow, this property has the potential to do it all. Bring your toys with ample RV storage and a large Gazebo area perfect to put an outdoor kitchen or host all the friends and family.
-
Type: Residential Property
-
Year Built: 2005
-
Cooling: One Central
-
Heating: Central
-
Lot Size: 13.08 Acres
Property Details
- Status:Available
- Type:Residential Property
- MLS #:1872701
- Year Built:2005
- Sq. Feet:2,626
Community Information
- Address:14053 Huber Seguin, TX 78155
- County:Guadalupe
- City:Seguin
- Subdivision:ESNAURIZAR A M
- Zip Code:78155
School Information
- School System:Navarro Isd
- High School:Navarro High
- Middle School:Navarro
- Elementary School:Navarro Elementary
Features / Amenities
- Total Sq. Ft.:2,626
- Interior Features:One Living Area, Eat-In Kitchen, Two Eating Areas, Island Kitchen, Breakfast Bar, Study/Library, Utility Room Inside, 1st Floor Lvl/No Steps, High Ceilings, Open Floor Plan, Pull Down Storage, All Bedrooms Downstairs, Laundry Main Level, Laundry Room, Walk in Closets, Attic - Pull Down Stairs, Attic - Storage Only
- Fireplace(s): One, Living Room, Wood Burning, Stone/Rock/Brick
- Floor:Ceramic Tile
- Inclusions:Ceiling Fans, Washer Connection, Dryer Connection, Cook Top, Microwave Oven, Stove/Range, Smooth Cooktop
- Master Bath Features:Tub/Shower Separate, Double Vanity
- Exterior Features:Covered Patio, Chain Link Fence, Storage Building/Shed, Mature Trees, Additional Dwelling, Horse Stalls/Barn, Wire Fence, Ranch Fence, Other - See Remarks
- Cooling:One Central
- Heating Fuel:Electric
- Heating:Central
- Master:18x16
- Bedroom 2:10x10
- Bedroom 3:10x10
- Bedroom 4:10x10
- Dining Room:10x10
- Kitchen:12x14
Architecture
- Bedrooms:4
- Bathrooms:2
- Year Built:2005
- Stories:1
- Style:One Story, Ranch
- Roof:Composition
- Foundation:Slab
- Parking:Two Car Garage, Attached, Side Entry
Property Features
- Neighborhood Amenities:None
- Water/Sewer:Septic, City
Tax and Financial Info
- Proposed Terms:Conventional, FHA, VA, Cash
- Total Tax:10520
4 BD | 2 BA | 2,626 SqFt
© 2025 Lone Star Real Estate. All rights reserved. The data relating to real estate for sale on this web site comes in part from the Internet Data Exchange Program of Lone Star Real Estate. Information provided is for viewer's personal, non-commercial use and may not be used for any purpose other than to identify prospective properties the viewer may be interested in purchasing. Information provided is deemed reliable but not guaranteed. Listing Courtesy of Natalie Megerson with Real Broker, LLC.

