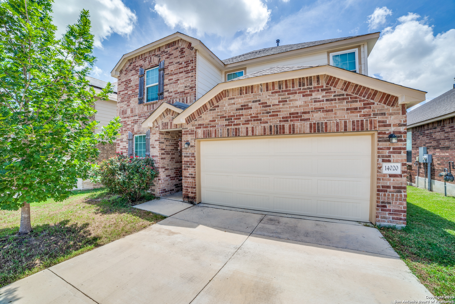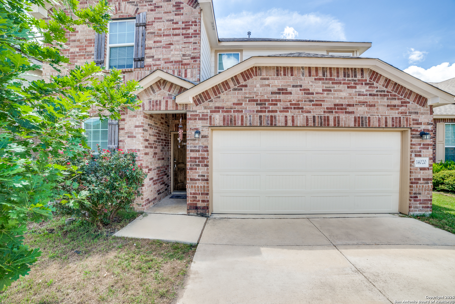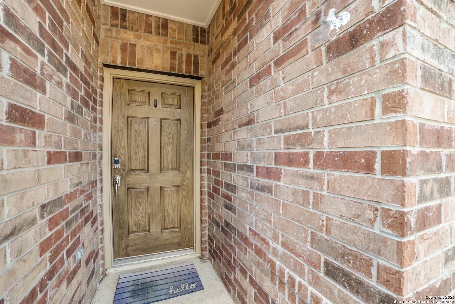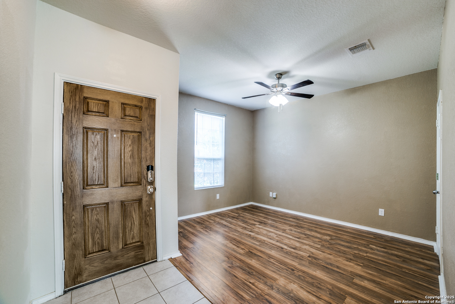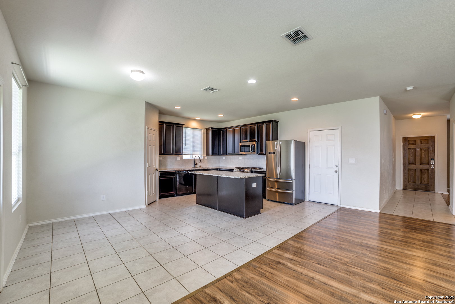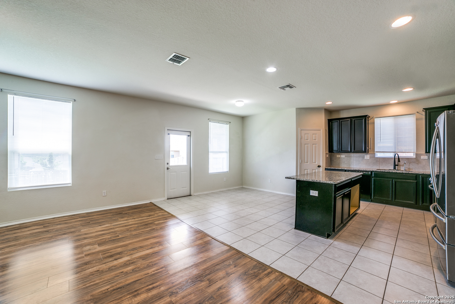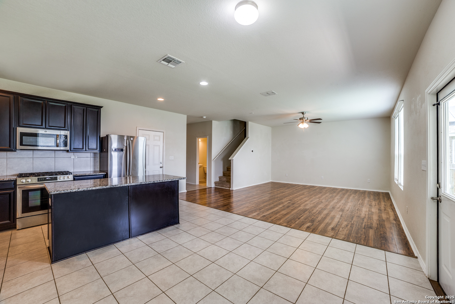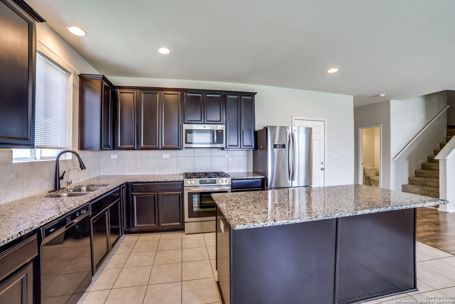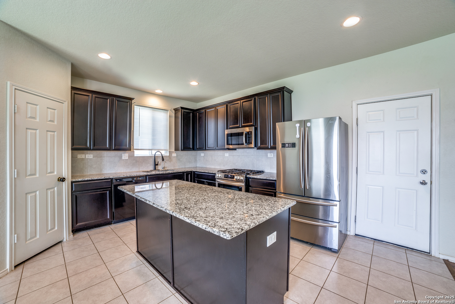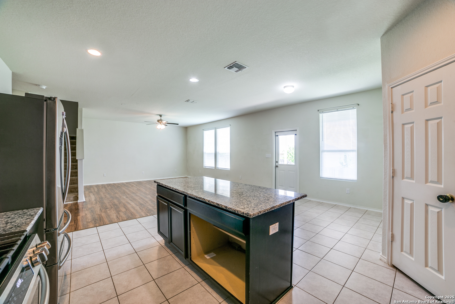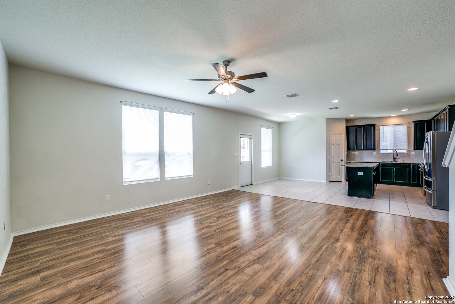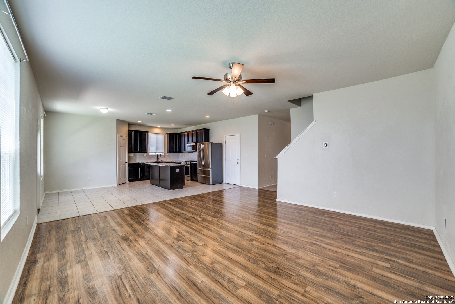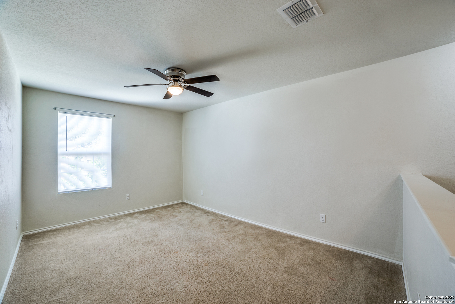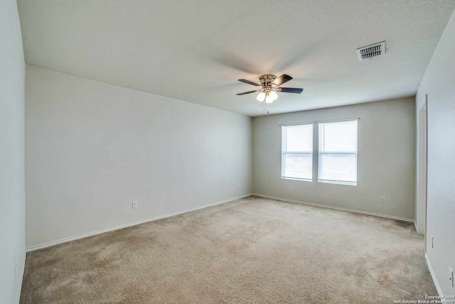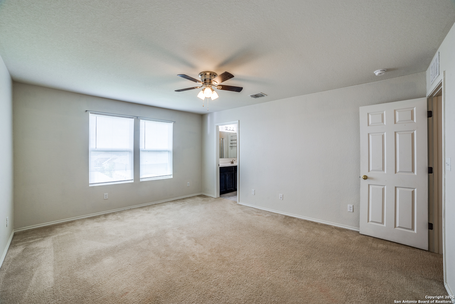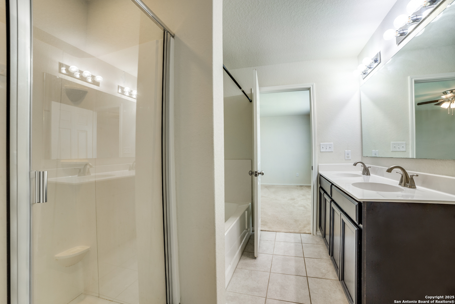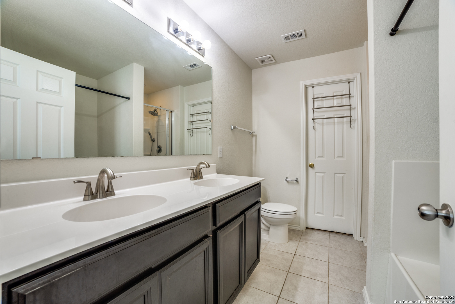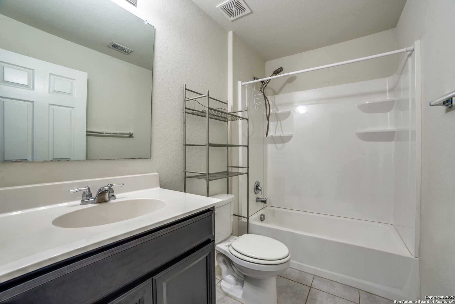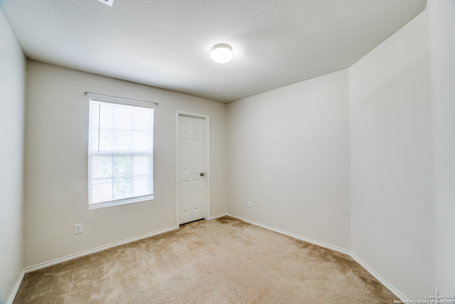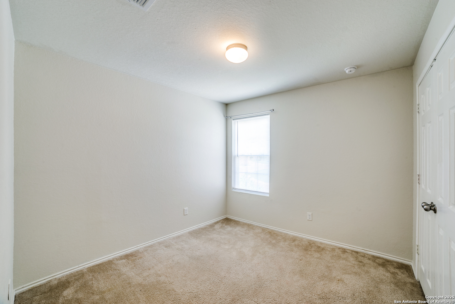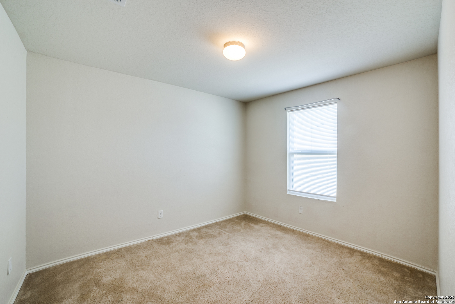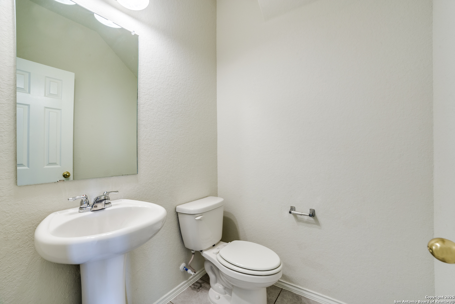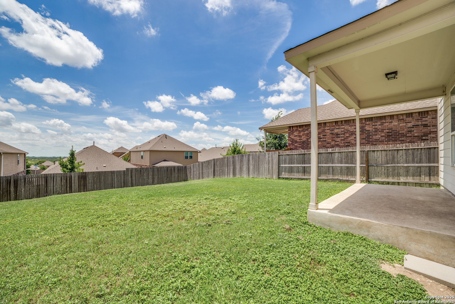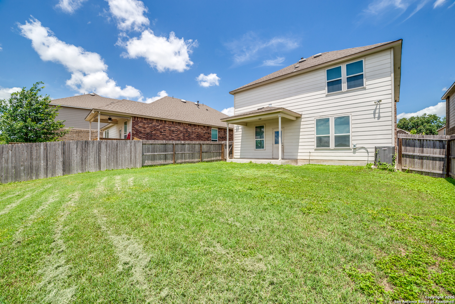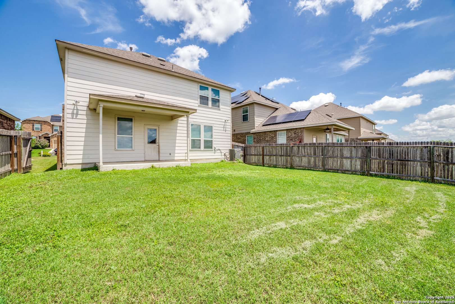Property Details
Elounda
San Antonio, TX 78245
$300,000
4 BD | 3 BA |
Property Description
Welcome to YOUR NEW HOME, this well maintained and spacious 4-bedroom, 2.5-bath home nestled in the desirable Arcadia Ridge community in San Antonio. This two-story residence features an open-concept layout with a bright living area, a modern kitchen with stainless steel appliances and gas cooking, breakfast bar, hard wood floors and a convenient upstairs laundry room. The generous primary suite offers privacy and comfort with ample closet space. Located on a friendly street, the home sits on a well-sized lot with access to community amenities like walking trails, a pool, and playgrounds, don't miss the city-view from the primary suite! The location also provides easy access to Potranco Road, offering plenty of shopping, dining, and everyday essentials. For military, the property is ideally situated within a short drive to Lackland AFB, Fort Sam Houston, and Randolph AFB. With a prime location and a move-in-ready design, this home offers the perfect balance of comfort, convenience, and community living.
-
Type: Residential Property
-
Year Built: 2019
-
Cooling: Two Central
-
Heating: Central
-
Lot Size: 0.12 Acres
Property Details
- Status:Available
- Type:Residential Property
- MLS #:1879174
- Year Built:2019
- Sq. Feet:2,072
Community Information
- Address:14020 Elounda San Antonio, TX 78245
- County:Bexar
- City:San Antonio
- Subdivision:ARCADIA RIDGE PHASE 1 - BEXAR
- Zip Code:78245
School Information
- School System:Northside
- High School:William Brennan
- Middle School:Bernal
- Elementary School:Potranco
Features / Amenities
- Total Sq. Ft.:2,072
- Interior Features:Two Living Area, Island Kitchen, Walk-In Pantry, Loft, All Bedrooms Upstairs, Laundry Upper Level, Laundry Room, Walk in Closets
- Fireplace(s): Not Applicable
- Floor:Carpeting, Ceramic Tile, Wood
- Inclusions:Ceiling Fans, Washer Connection, Dryer Connection, Disposal, Dishwasher, Garage Door Opener
- Master Bath Features:Tub/Shower Separate, Double Vanity, Garden Tub
- Exterior Features:Patio Slab, Covered Patio, Privacy Fence, Double Pane Windows, Mature Trees
- Cooling:Two Central
- Heating Fuel:Electric
- Heating:Central
- Master:16x18
- Bedroom 2:10x11
- Bedroom 3:10x10
- Bedroom 4:10x10
- Dining Room:8x9
- Family Room:20x20
- Kitchen:16x13
Architecture
- Bedrooms:4
- Bathrooms:3
- Year Built:2019
- Stories:2
- Style:Two Story
- Roof:Wood Shingle/Shake
- Foundation:Slab
- Parking:Two Car Garage
Property Features
- Neighborhood Amenities:Pool, Park/Playground, Jogging Trails
- Water/Sewer:Sewer System
Tax and Financial Info
- Proposed Terms:Conventional, FHA, VA, Cash
- Total Tax:6139.24
4 BD | 3 BA | 2,072 SqFt
© 2025 Lone Star Real Estate. All rights reserved. The data relating to real estate for sale on this web site comes in part from the Internet Data Exchange Program of Lone Star Real Estate. Information provided is for viewer's personal, non-commercial use and may not be used for any purpose other than to identify prospective properties the viewer may be interested in purchasing. Information provided is deemed reliable but not guaranteed. Listing Courtesy of Aspen Flanigan-Alba with Jason Mitchell Real Estate.

