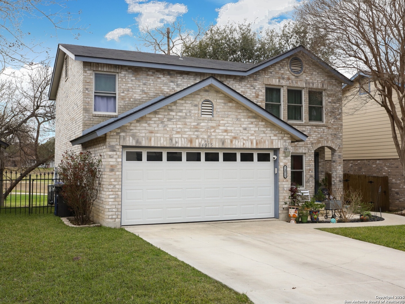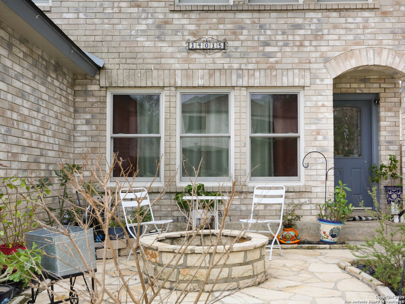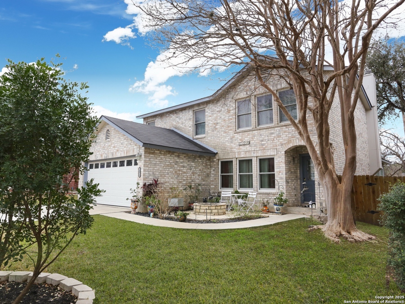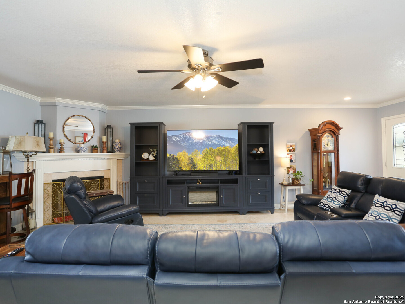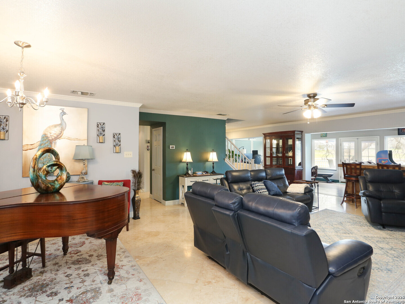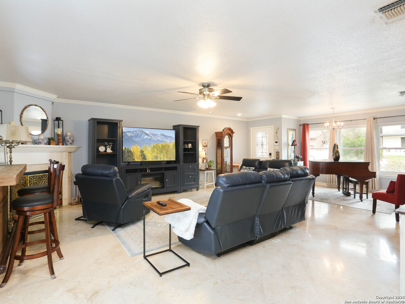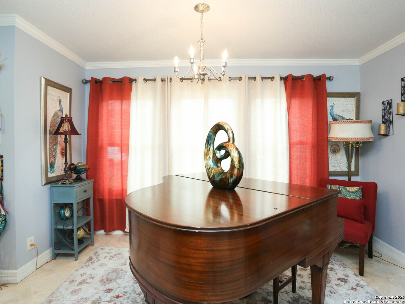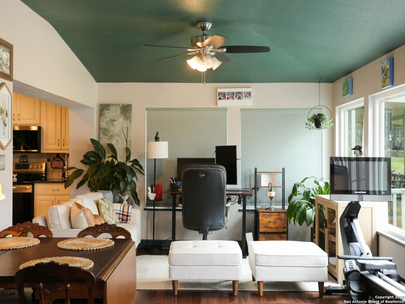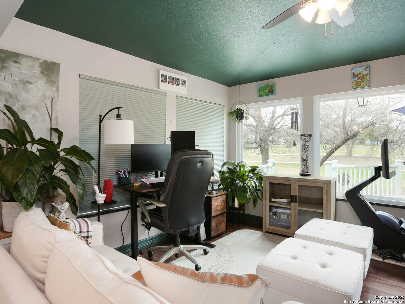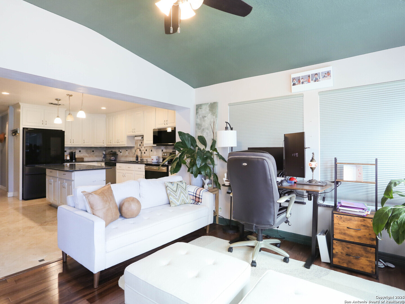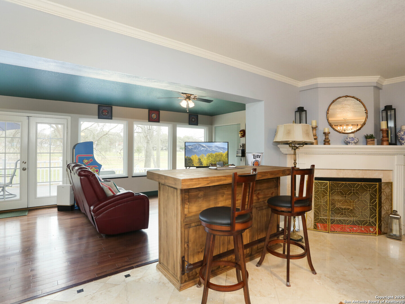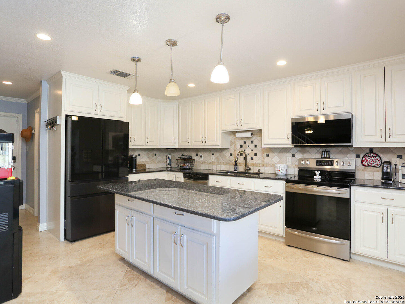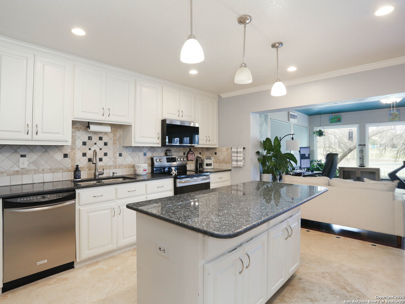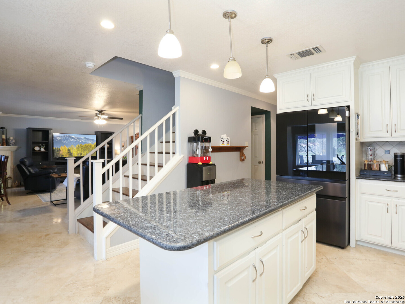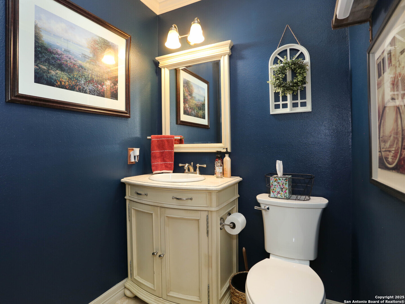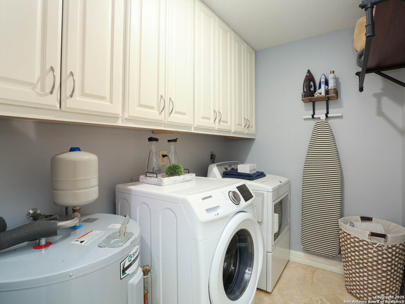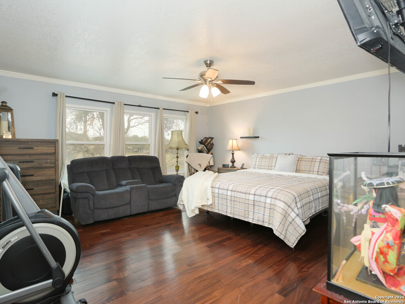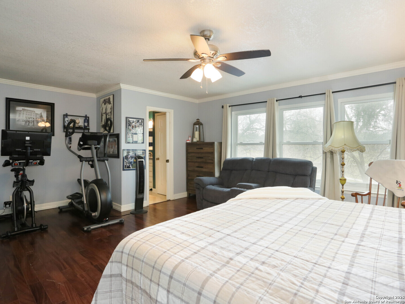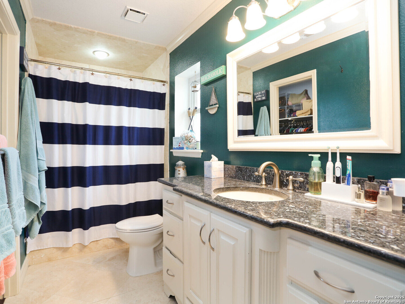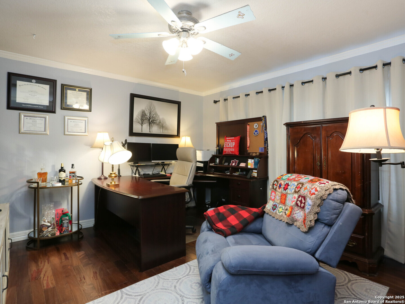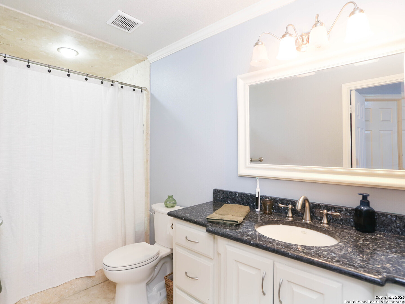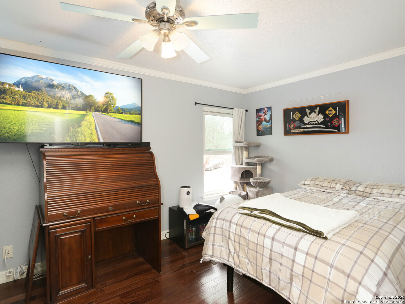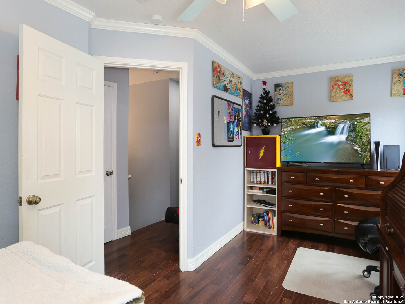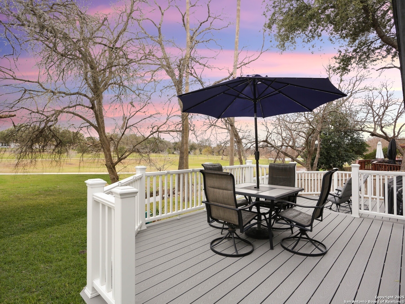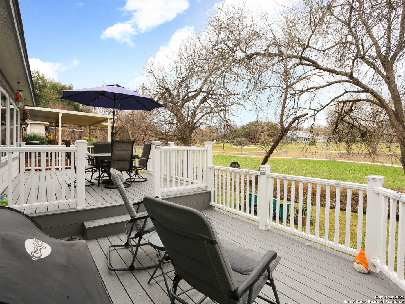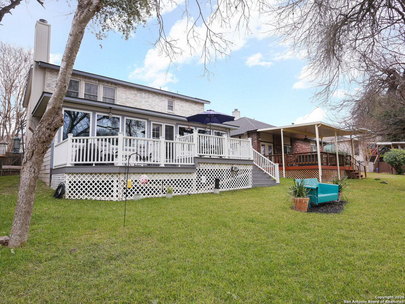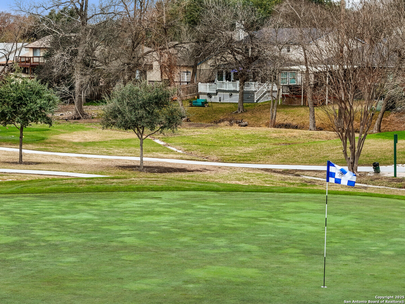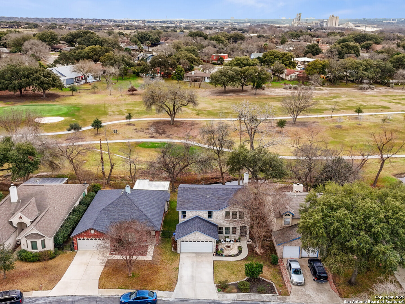Property Details
Fairway Oaks
San Antonio, TX 78217
$335,000
3 BD | 3 BA |
Property Description
Exceptional Value Opportunity! This property is attractively priced below market value, offering immediate equity potential for discerning buyers. 2.8 VA Assumable loan! Welcome to 14015 Fairway Oaks, a spacious and well-maintained 3-bedroom, 2.5-bath home with 2,395 sq ft of comfortable living space in the highly desirable Northern Hills subdivision on San Antonio's northeast side. This home features tile and hardwood floors throughout-absolutely no carpet-offering both elegance and easy maintenance. Enjoy generously sized bedrooms, perfect for relaxation and versatility, and a two-car garage for convenience and storage. One of the standout features is the beautiful sunroom, filled with natural light and seamlessly connected to a large back deck, perfect for outdoor gatherings or morning coffee with a view. Even better? The home backs up directly to the Northern Hills Golf Course, offering peaceful, green views right from your backyard. Located just off Thousand Oaks, you're minutes from H-E-B, Walmart, and a variety of popular restaurants and shopping centers. Families will appreciate being in the North East Independent School District, known for its quality education. Whether you're a golf enthusiast or simply love serene views and a spacious layout, this home has it all. Don't miss this rare opportunity to secure a well-priced home in a sought-after location. Prompt action is encouraged.
-
Type: Residential Property
-
Year Built: 1992
-
Cooling: One Central
-
Heating: Central
-
Lot Size: 0.12 Acres
Property Details
- Status:Available
- Type:Residential Property
- MLS #:1844091
- Year Built:1992
- Sq. Feet:2,395
Community Information
- Address:14015 Fairway Oaks San Antonio, TX 78217
- County:Bexar
- City:San Antonio
- Subdivision:NORTHERN HILLS GOLF GDN
- Zip Code:78217
School Information
- School System:North East I.S.D.
- High School:Madison
- Middle School:Driscoll
- Elementary School:Northern Hills
Features / Amenities
- Total Sq. Ft.:2,395
- Interior Features:Two Living Area, Liv/Din Combo, Eat-In Kitchen, Two Eating Areas, Island Kitchen, Breakfast Bar, Utility Room Inside, All Bedrooms Upstairs, 1st Floor Lvl/No Steps, Open Floor Plan, Cable TV Available, High Speed Internet, Laundry Main Level, Laundry Room, Walk in Closets
- Fireplace(s): One
- Floor:Ceramic Tile, Wood
- Inclusions:Ceiling Fans, Chandelier, Washer Connection, Dryer Connection, Microwave Oven, Stove/Range, Disposal, Dishwasher, Water Softener (owned), Smoke Alarm, Security System (Owned), Electric Water Heater, Garage Door Opener, Solid Counter Tops, City Garbage service
- Master Bath Features:Tub Only, Double Vanity, Tub has Whirlpool, Garden Tub
- Exterior Features:Deck/Balcony, Privacy Fence, Double Pane Windows, Mature Trees
- Cooling:One Central
- Heating Fuel:Electric
- Heating:Central
- Master:16x19
- Bedroom 2:17x10
- Bedroom 3:12x13
- Dining Room:12x9
- Family Room:33x11
- Kitchen:13x15
Architecture
- Bedrooms:3
- Bathrooms:3
- Year Built:1992
- Stories:2
- Style:Two Story
- Roof:Heavy Composition
- Foundation:Slab
- Parking:Two Car Garage
Property Features
- Neighborhood Amenities:Pool, Golf Course, Clubhouse
- Water/Sewer:City
Tax and Financial Info
- Proposed Terms:Conventional, FHA, VA, Cash
- Total Tax:8067.97
3 BD | 3 BA | 2,395 SqFt
© 2025 Lone Star Real Estate. All rights reserved. The data relating to real estate for sale on this web site comes in part from the Internet Data Exchange Program of Lone Star Real Estate. Information provided is for viewer's personal, non-commercial use and may not be used for any purpose other than to identify prospective properties the viewer may be interested in purchasing. Information provided is deemed reliable but not guaranteed. Listing Courtesy of Joe Garcia with Keller Williams City-View.

