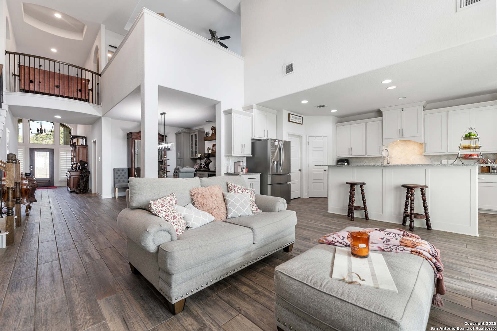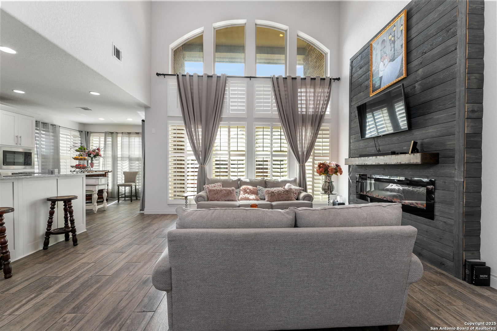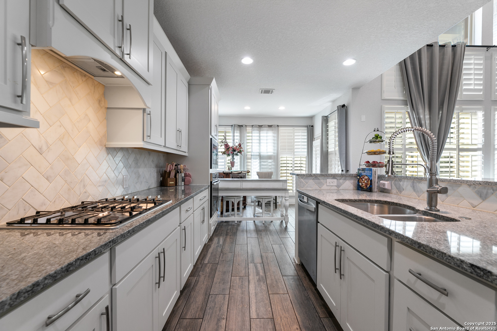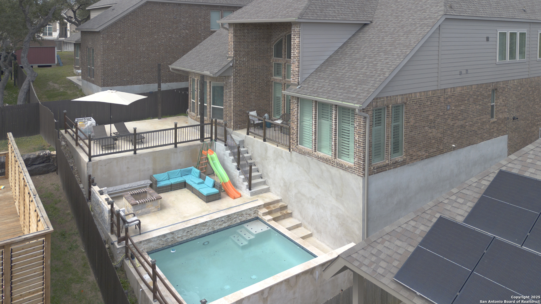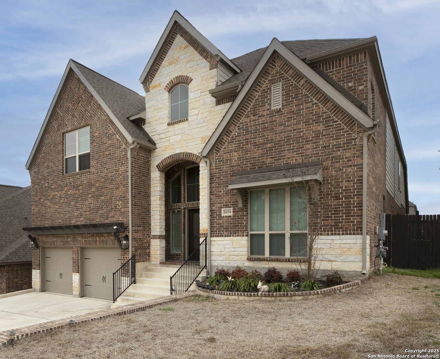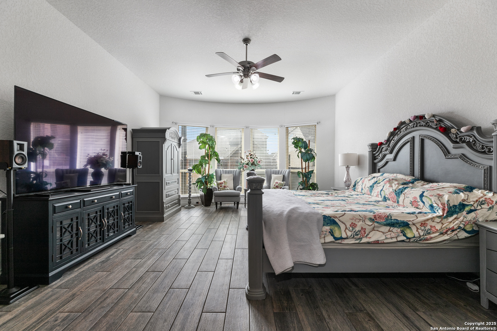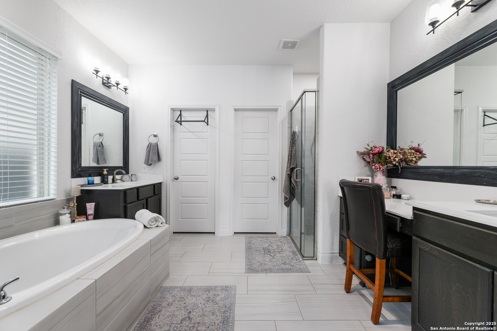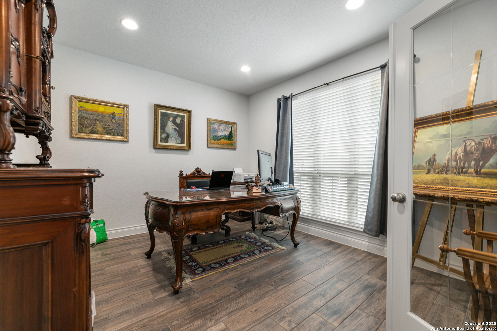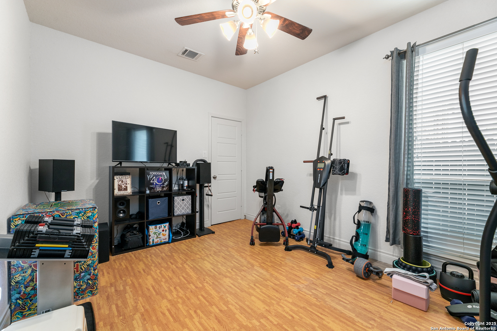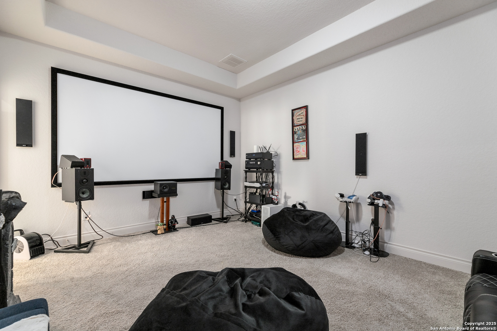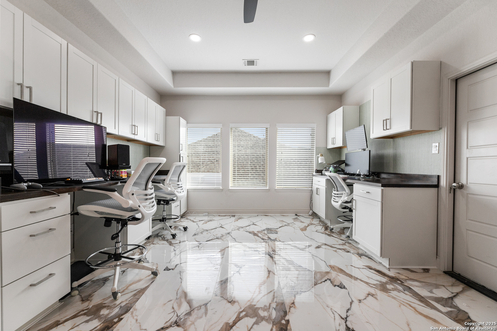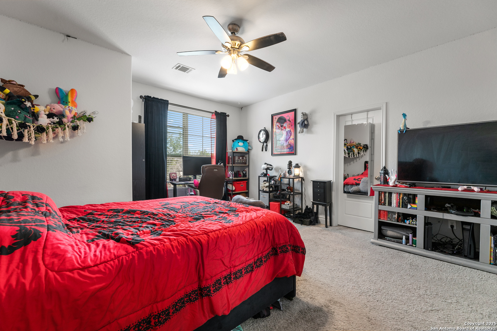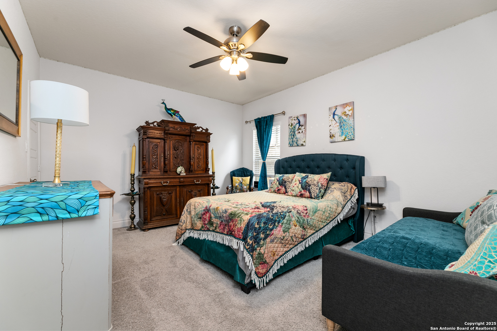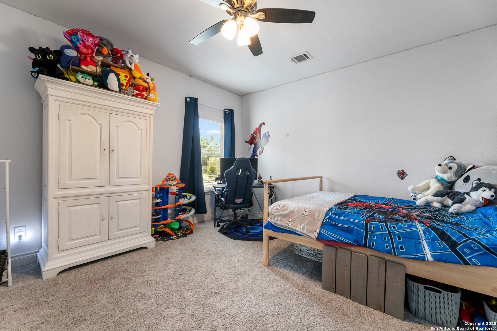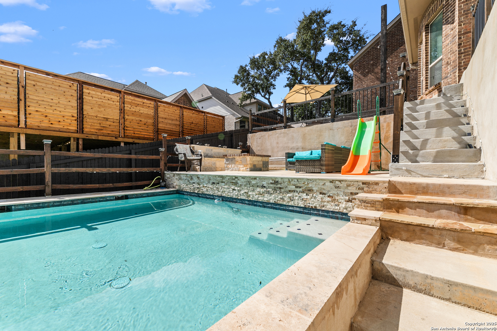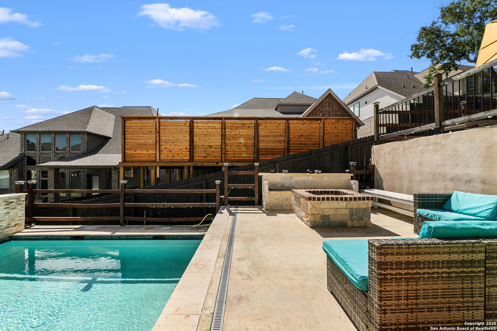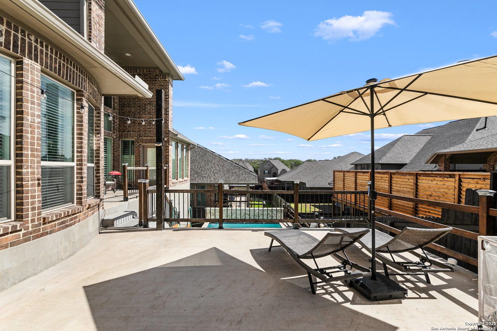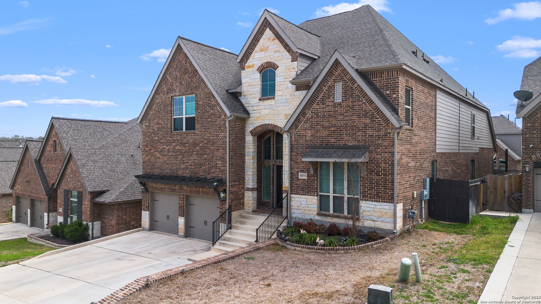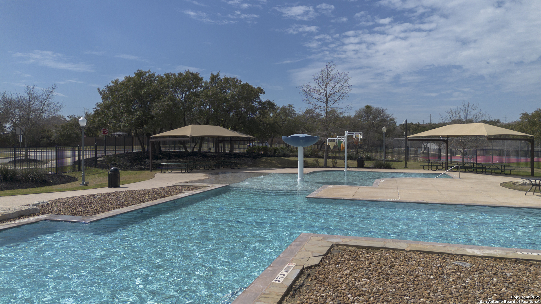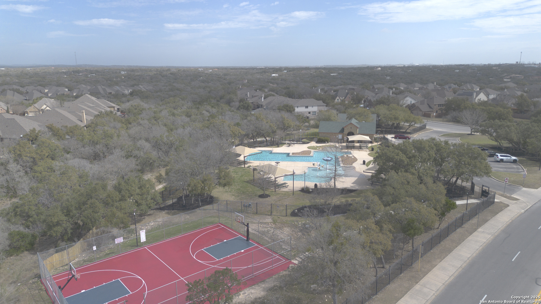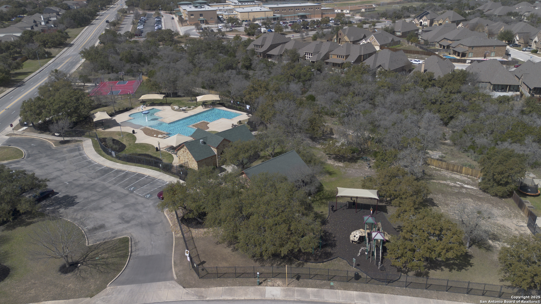Property Details
Rosetta
San Antonio, TX 78253
$750,000
5 BD | 5 BA |
Property Description
This home is a lifestyle upgrade! Designed with something for everyone and all their friends! Check out even the vacant home photos online before current owners added to the previous $250k in upgrades. This expansive, light-filled retreat offers soaring ceilings, a spa-like primary suite, and guest suites with private baths and walk-in closets both upstairs and down. Newly remodeled loft is now the perfect flex space, just steps from your state-of-the-art media room-and don't miss the two "Texas basements" for extra storage! Outside, take a dip in the heated, lighted pool with a cascading water feature, cozy up by the fire pit, or entertain on two additional tiered patios. With pre-plumbing for an outdoor kitchen and bath, this space is ready for your vision. Conveniently located with an easy commute to everything on SA's growing NW side!
-
Type: Residential Property
-
Year Built: 2018
-
Cooling: Two Central,Zoned
-
Heating: Central,Zoned,2 Units
-
Lot Size: 0.15 Acres
Property Details
- Status:Available
- Type:Residential Property
- MLS #:1849713
- Year Built:2018
- Sq. Feet:4,076
Community Information
- Address:14014 Rosetta San Antonio, TX 78253
- County:Bexar
- City:San Antonio
- Subdivision:BELLA VISTA
- Zip Code:78253
School Information
- School System:Northside
- High School:William Brennan
- Middle School:Bernal
- Elementary School:Ralph Langley
Features / Amenities
- Total Sq. Ft.:4,076
- Interior Features:Three Living Area, Separate Dining Room, Eat-In Kitchen, Two Eating Areas, Breakfast Bar, Walk-In Pantry, Study/Library, Game Room, Media Room, Loft, Utility Room Inside, Secondary Bedroom Down, 1st Floor Lvl/No Steps, High Ceilings, Open Floor Plan, Cable TV Available, High Speed Internet, Laundry Main Level, Laundry Room, Walk in Closets, Attic - Other See Remarks
- Fireplace(s): One, Living Room, Glass/Enclosed Screen
- Floor:Carpeting, Ceramic Tile, Marble, Laminate
- Inclusions:Ceiling Fans, Chandelier, Washer Connection, Dryer Connection, Cook Top, Built-In Oven, Self-Cleaning Oven, Microwave Oven, Stove/Range, Gas Cooking, Disposal, Dishwasher, Ice Maker Connection, Vent Fan, Smoke Alarm, Security System (Owned), Pre-Wired for Security, Garage Door Opener, Plumb for Water Softener, Solid Counter Tops, Custom Cabinets, City Garbage service
- Master Bath Features:Tub/Shower Separate, Double Vanity, Garden Tub
- Exterior Features:Patio Slab, Covered Patio, Deck/Balcony, Privacy Fence, Sprinkler System, Double Pane Windows, Mature Trees, Other - See Remarks
- Cooling:Two Central, Zoned
- Heating Fuel:Electric
- Heating:Central, Zoned, 2 Units
- Master:21x15
- Bedroom 2:15x12
- Bedroom 3:15x13
- Bedroom 4:17x13
- Dining Room:14x11
- Family Room:17x20
- Kitchen:13x17
- Office/Study:13x11
Architecture
- Bedrooms:5
- Bathrooms:5
- Year Built:2018
- Stories:2
- Style:Two Story, Traditional
- Roof:Composition
- Foundation:Slab
- Parking:Three Car Garage, Attached, Oversized, Tandem
Property Features
- Neighborhood Amenities:Pool, Park/Playground, BBQ/Grill, Basketball Court
- Water/Sewer:Water System, Sewer System
Tax and Financial Info
- Proposed Terms:Conventional, FHA, VA, TX Vet, Cash
- Total Tax:12264.52
5 BD | 5 BA | 4,076 SqFt
© 2025 Lone Star Real Estate. All rights reserved. The data relating to real estate for sale on this web site comes in part from the Internet Data Exchange Program of Lone Star Real Estate. Information provided is for viewer's personal, non-commercial use and may not be used for any purpose other than to identify prospective properties the viewer may be interested in purchasing. Information provided is deemed reliable but not guaranteed. Listing Courtesy of Scott Jauregui with Option One Real Estate.

