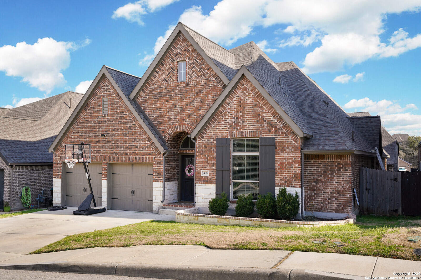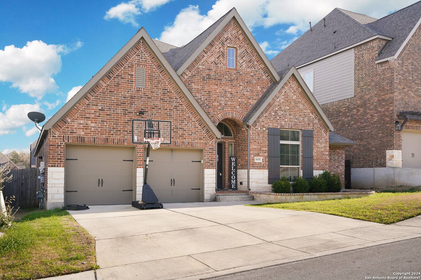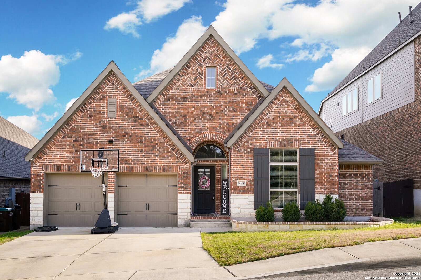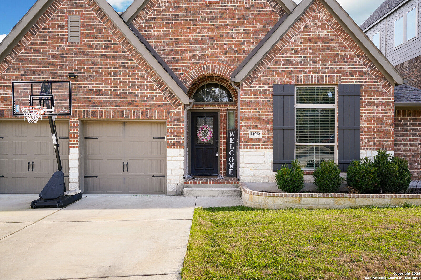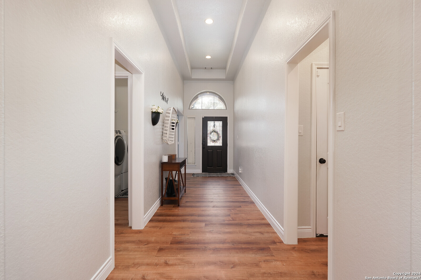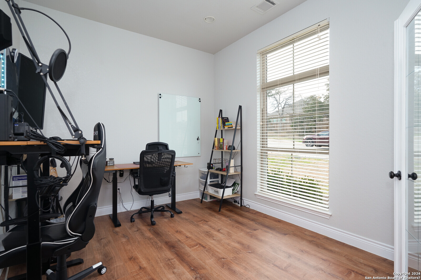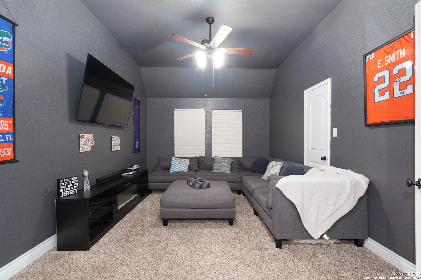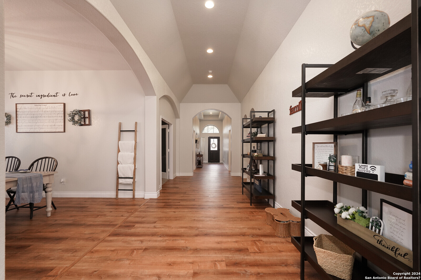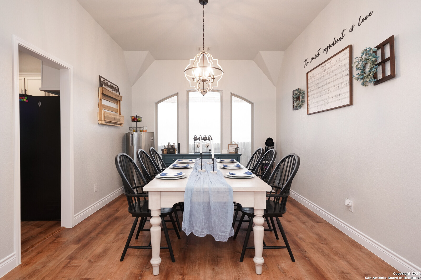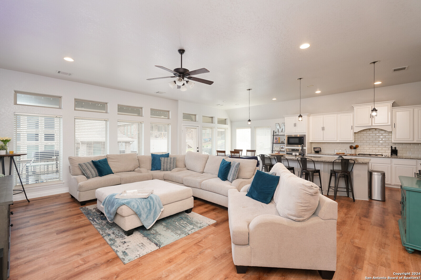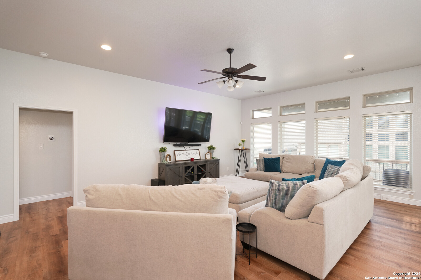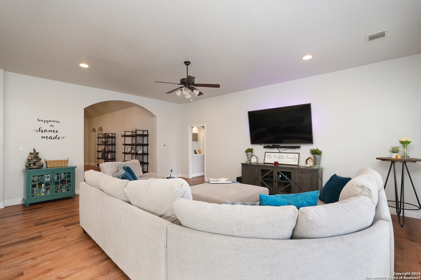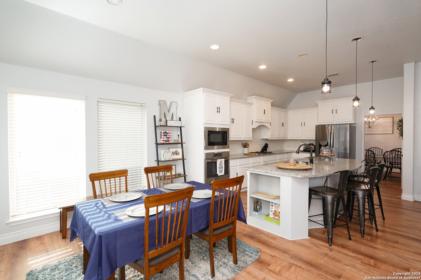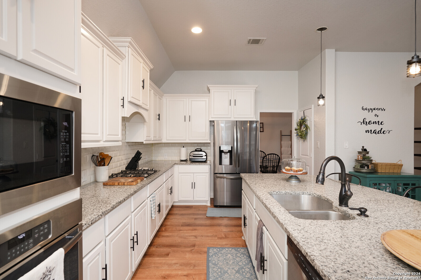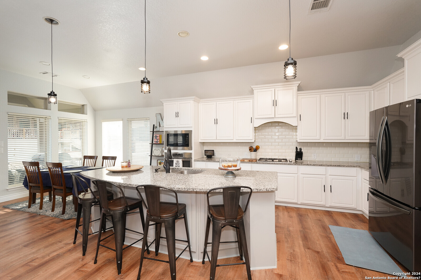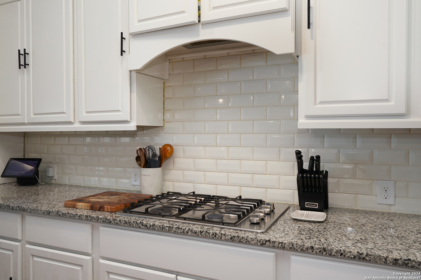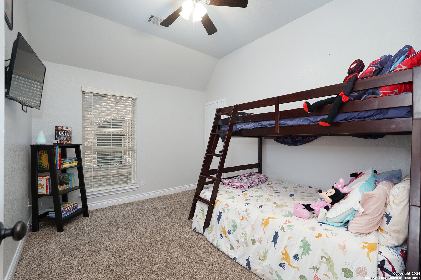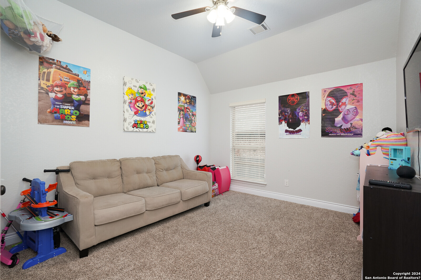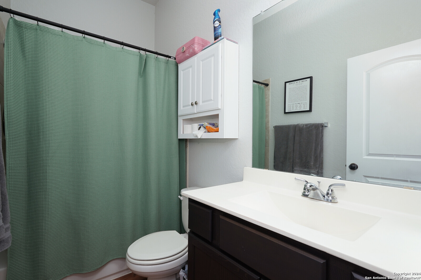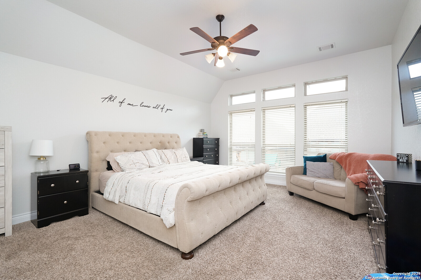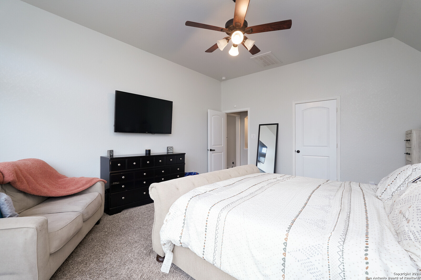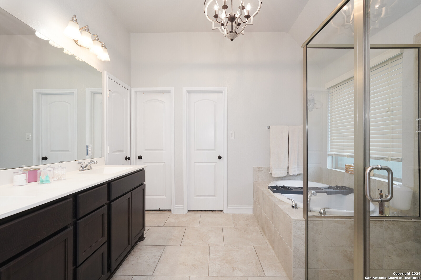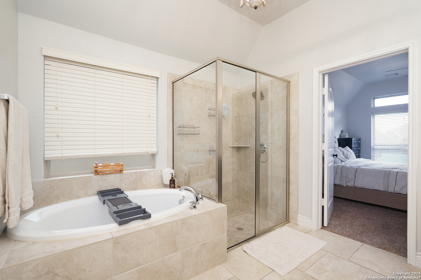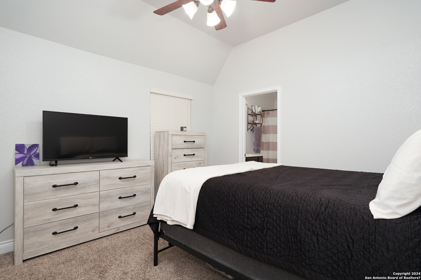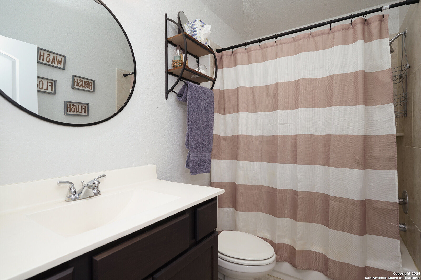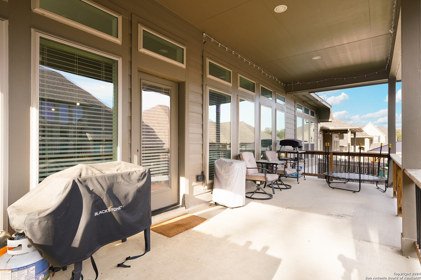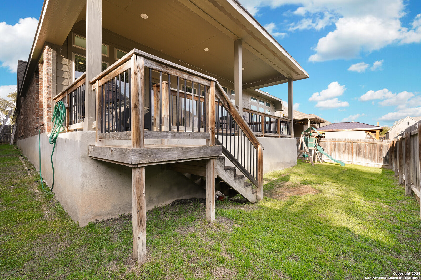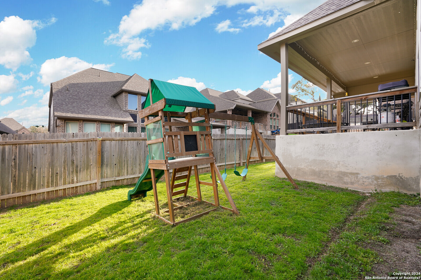Property Details
ROSETTA
San Antonio, TX 78253
$475,000
4 BD | 3 BA |
Property Description
Nestled in the charming northwest region of San Antonio, this stunning 4-bedroom, 3-bathroom home is a true gem. Boasting a prime location in proximity to excellent shopping destinations, Lackland Air Force Base, Sea World, and other attractions, this residence offers both convenience and comfort. Step inside to discover a spacious open concept design, a delightful game room for entertainment, a luxurious en suite for relaxation, a fabulous dining room for hosting gatherings, and a functional office space for work or study. Additionally, the property features a remarkable amenity center complete with a refreshing pool, a fun playground, and a versatile sports court, ensuring endless opportunities for leisure and recreation right at your doorstep.
-
Type: Residential Property
-
Year Built: 2017
-
Cooling: One Central
-
Heating: Central
-
Lot Size: 0.15 Acres
Property Details
- Status:Available
- Type:Residential Property
- MLS #:1750192
- Year Built:2017
- Sq. Feet:2,973
Community Information
- Address:14010 ROSETTA San Antonio, TX 78253
- County:Bexar
- City:San Antonio
- Subdivision:BELLA VISTA
- Zip Code:78253
School Information
- School System:Northside
- High School:William Brennan
- Middle School:Bernal
- Elementary School:Ralph Langley
Features / Amenities
- Total Sq. Ft.:2,973
- Interior Features:One Living Area, Separate Dining Room, Island Kitchen, Study/Library, Game Room, Media Room, High Ceilings, Open Floor Plan, Cable TV Available, High Speed Internet, Laundry Main Level, Laundry Room, Walk in Closets
- Fireplace(s): Not Applicable
- Floor:Ceramic Tile, Laminate
- Inclusions:Ceiling Fans, Washer Connection, Dryer Connection, Stove/Range
- Master Bath Features:Tub/Shower Separate, Separate Vanity, Double Vanity
- Cooling:One Central
- Heating Fuel:Electric
- Heating:Central
- Master:16x14
- Bedroom 2:12x12
- Bedroom 3:12x12
- Bedroom 4:12x12
- Dining Room:15x11
- Kitchen:12x10
Architecture
- Bedrooms:4
- Bathrooms:3
- Year Built:2017
- Stories:1
- Style:One Story, Contemporary
- Roof:Heavy Composition
- Foundation:Slab
- Parking:Two Car Garage
Property Features
- Neighborhood Amenities:Pool, Park/Playground, Sports Court
- Water/Sewer:Water System, Sewer System
Tax and Financial Info
- Proposed Terms:Conventional, FHA, VA, Cash
- Total Tax:8765.12
4 BD | 3 BA | 2,973 SqFt
© 2024 Lone Star Real Estate. All rights reserved. The data relating to real estate for sale on this web site comes in part from the Internet Data Exchange Program of Lone Star Real Estate. Information provided is for viewer's personal, non-commercial use and may not be used for any purpose other than to identify prospective properties the viewer may be interested in purchasing. Information provided is deemed reliable but not guaranteed. Listing Courtesy of Phillip Lopez with Real.

