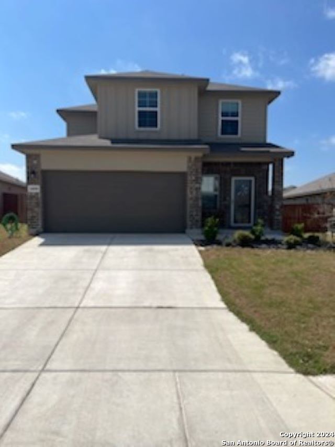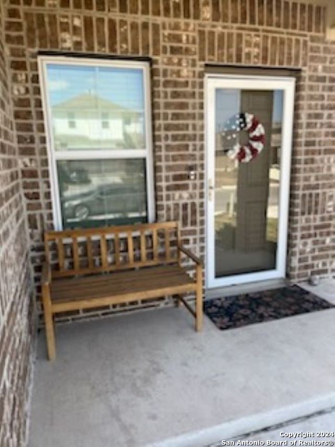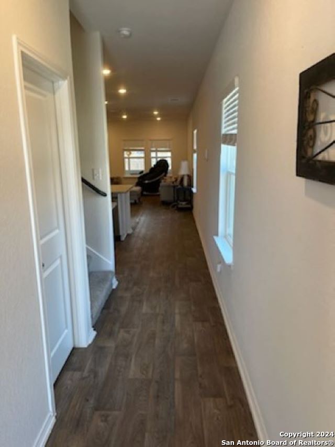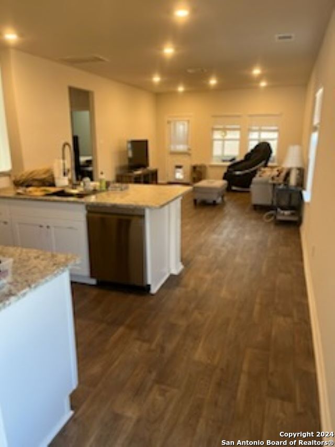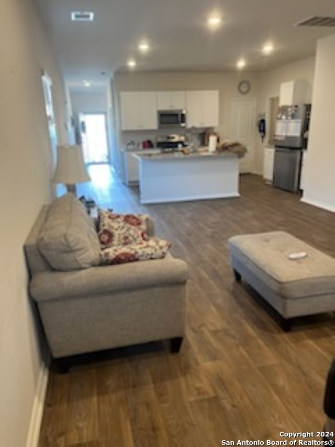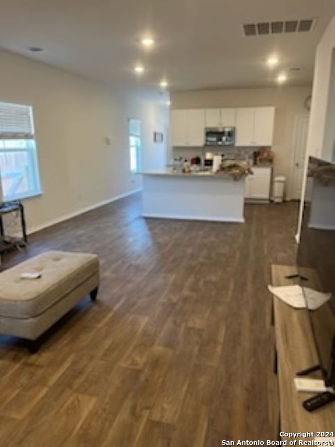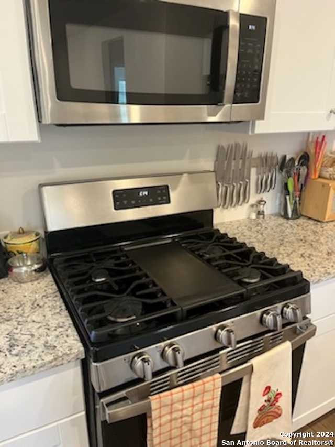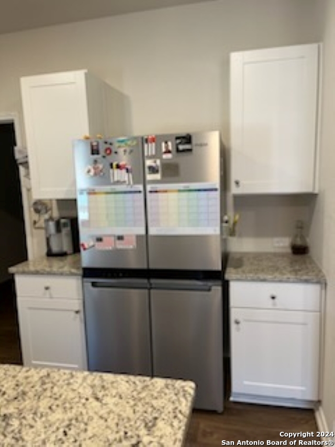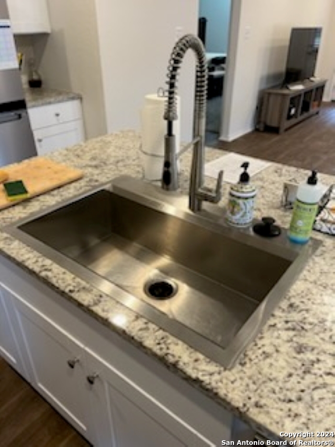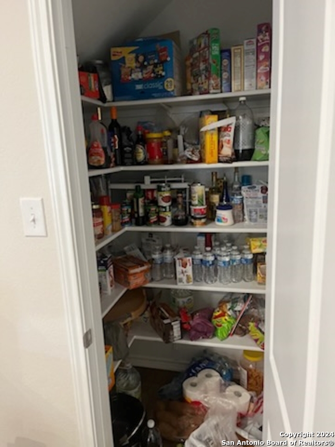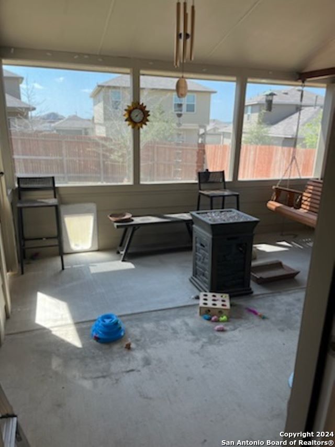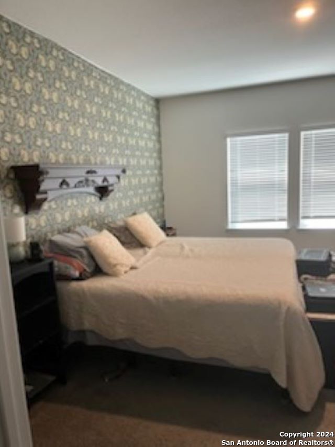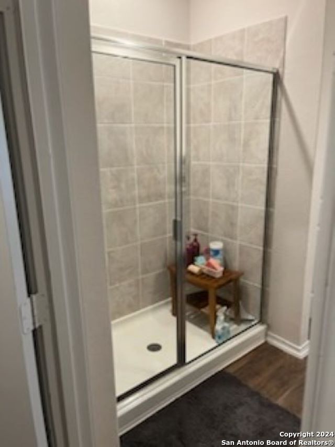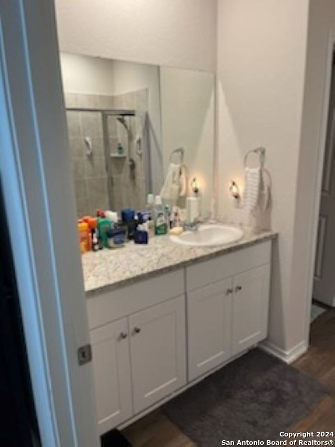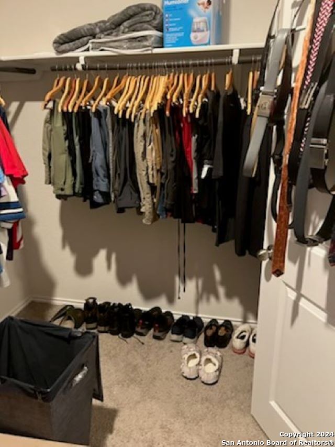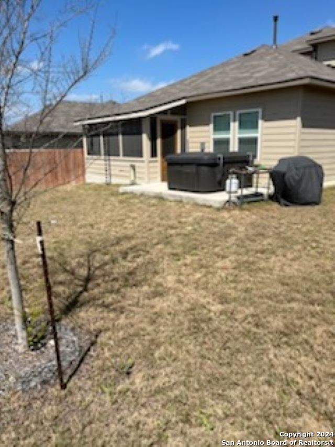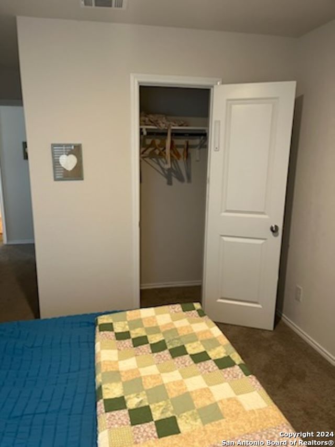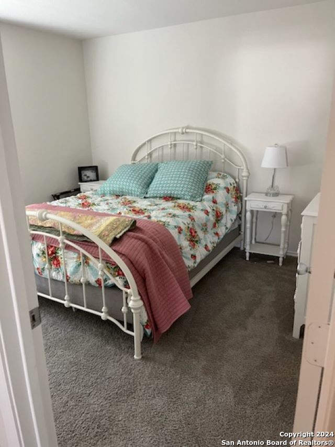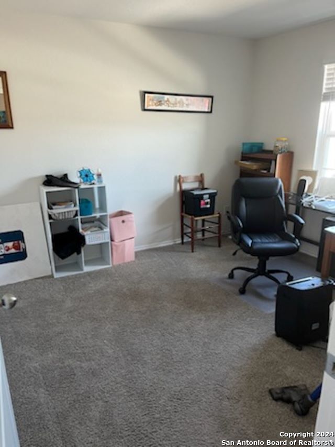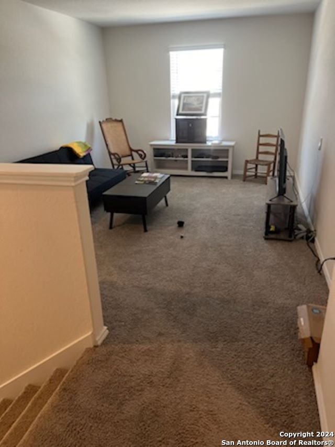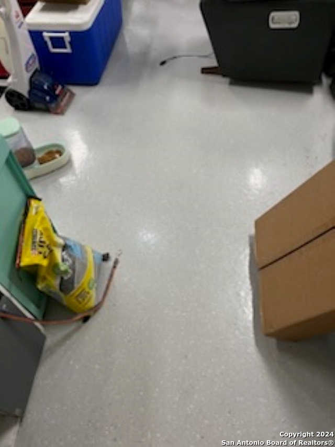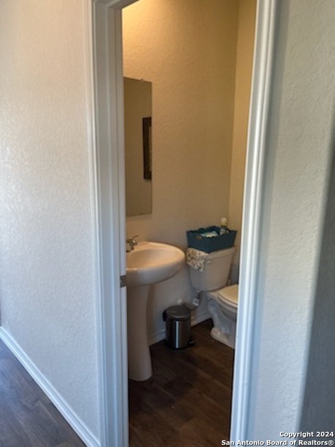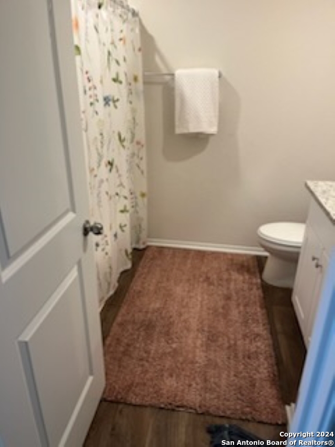Property Details
Breccia Loop
San Antonio, TX 78253
$309,995
4 BD | 3 BA |
Property Description
As you walk in the door to your new home you will suddenly notice its extremely OPEN FLOORPLAN. With a nice and even flow that welcomes you home And WOW this kitchen has a ton of cabinet space. You definitely won't have to worry about not enough room for the dishes. The large pantry is perfectly located at arms reach from everything. The upgraded gas stove, dishwasher and yup the awesome refrigerator will all be included. WOW notice the upgraded and extremely large and deep sink making clean up a breeze. As you cook dinner for the family you will never be left out as it graciously overlooks the entire living area. The utility room is conveniently located right off the kitchen, but the owner has decided to keep the washer and dryer. The garage is also completely finished with an upgraded epoxy flooring as well. Another unique upgrade is the quite and inviting screened in porch. Enjoy a relaxing and bug free evening. A large patio with plenty of room for the grill and outdoor furniture has also been added, (the owner is keeping the hot tub it will not convey). The main bedroom is on the first floor. It has an upgraded bathroom and a large walk in closet. The other 3 large bedrooms are located upstairs. The upstairs bathroom is conveniently between all the bedrooms. There is a game room for the kids to play in as well. DON"T WAIT OR IT WILL BE TO LATE. This home is priced to sell quickly, schedule a showing today. And with all the added upgrades just thrown in I'm sure you can see that it won't last long. The builders warranty will transfer but the seller has even decided to throw in a extra 1 year warranty as well. His living situation has changed and now it's just way to big of a house for just him.
-
Type: Residential Property
-
Year Built: 2022
-
Cooling: One Central
-
Heating: Central
-
Lot Size: 0.02 Acres
Property Details
- Status:Available
- Type:Residential Property
- MLS #:1758633
- Year Built:2022
- Sq. Feet:2,042
Community Information
- Address:14008 Breccia Loop San Antonio, TX 78253
- County:Bexar
- City:San Antonio
- Subdivision:RIVERSTONE-UT
- Zip Code:78253
School Information
- School System:Northside
- High School:Harlan HS
- Middle School:Bernal
- Elementary School:Cole
Features / Amenities
- Total Sq. Ft.:2,042
- Interior Features:Two Living Area, Liv/Din Combo, Island Kitchen, Breakfast Bar, Walk-In Pantry, Loft, Open Floor Plan, Laundry Main Level, Walk in Closets
- Fireplace(s): Not Applicable
- Floor:Carpeting, Vinyl
- Inclusions:Gas Cooking, Dishwasher, Water Softener (owned), Gas Water Heater, Garage Door Opener
- Master Bath Features:Shower Only, Single Vanity
- Exterior Features:Patio Slab, Double Pane Windows, Screened Porch, Storm Doors
- Cooling:One Central
- Heating Fuel:Natural Gas
- Heating:Central
- Master:15x15
- Bedroom 2:12x12
- Bedroom 3:12x12
- Bedroom 4:12x12
- Kitchen:15x15
Architecture
- Bedrooms:4
- Bathrooms:3
- Year Built:2022
- Stories:2
- Style:Two Story
- Roof:Composition
- Foundation:Slab
- Parking:Two Car Garage
Property Features
- Neighborhood Amenities:Pool, Tennis, Clubhouse, Park/Playground, Jogging Trails, BBQ/Grill, Basketball Court
- Water/Sewer:City
Tax and Financial Info
- Proposed Terms:Conventional, FHA, Cash
- Total Tax:7834
4 BD | 3 BA | 2,042 SqFt
© 2024 Lone Star Real Estate. All rights reserved. The data relating to real estate for sale on this web site comes in part from the Internet Data Exchange Program of Lone Star Real Estate. Information provided is for viewer's personal, non-commercial use and may not be used for any purpose other than to identify prospective properties the viewer may be interested in purchasing. Information provided is deemed reliable but not guaranteed. Listing Courtesy of Patrick Johnston with Linnemann Realty.

