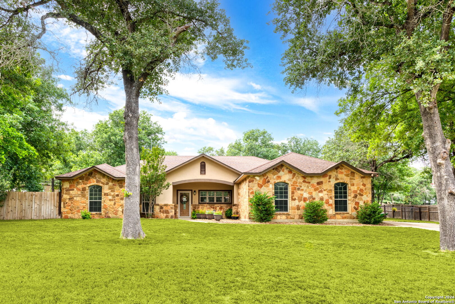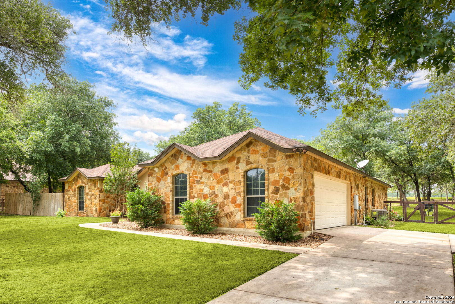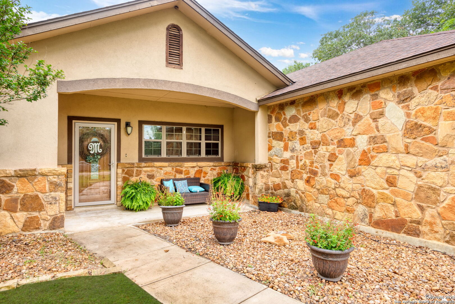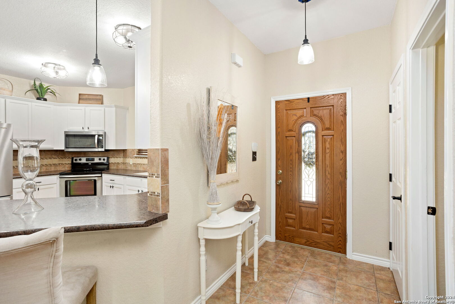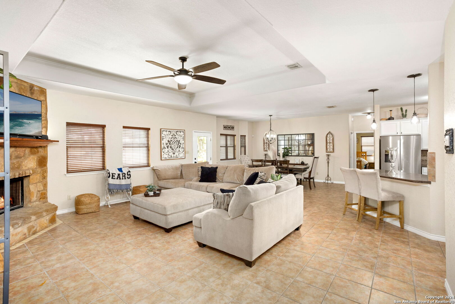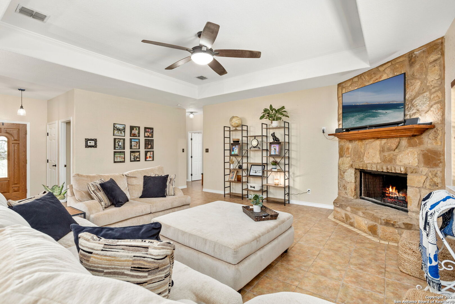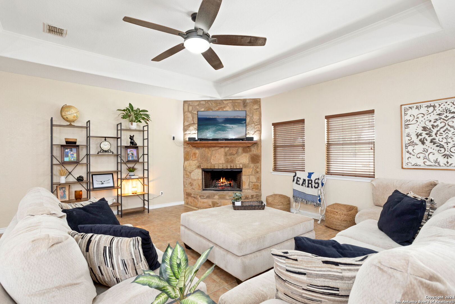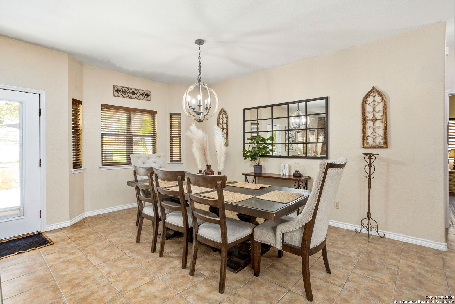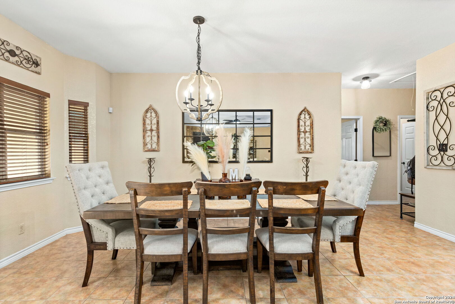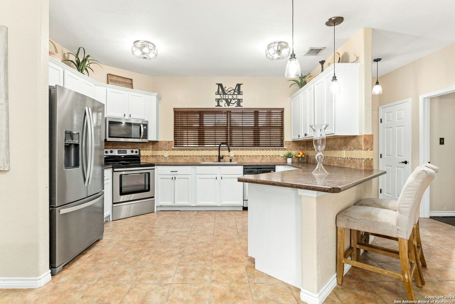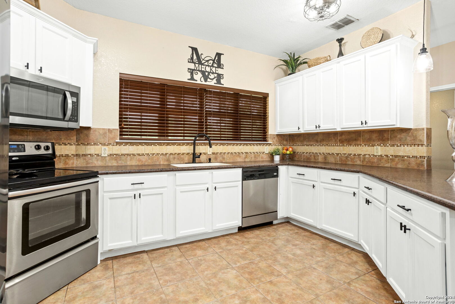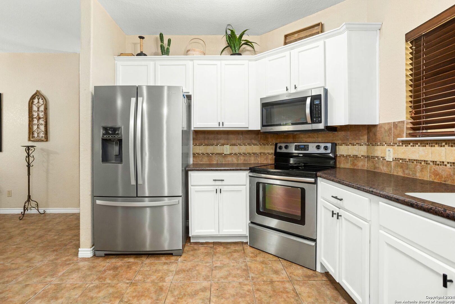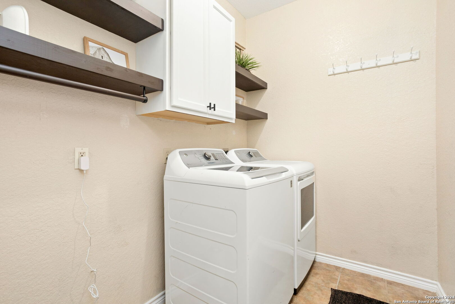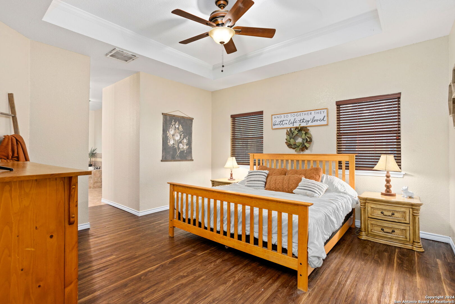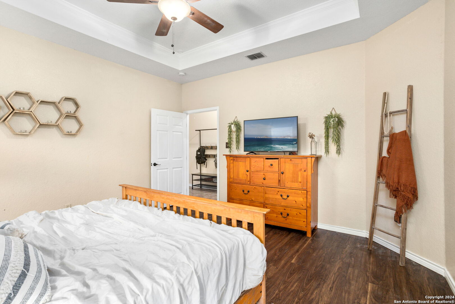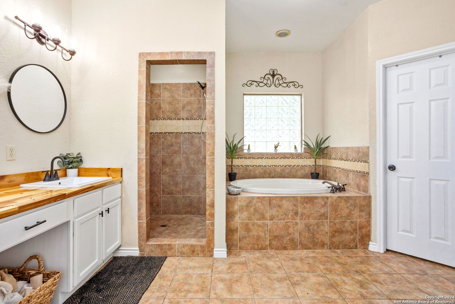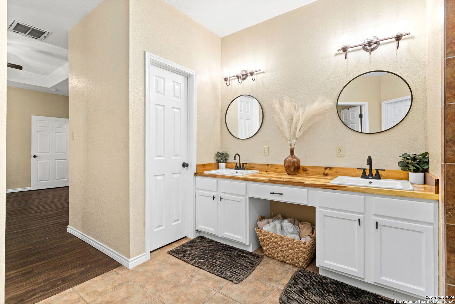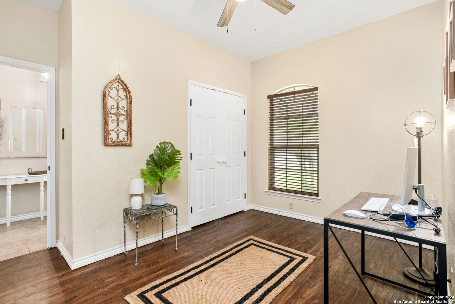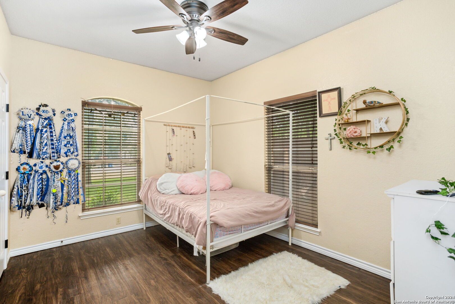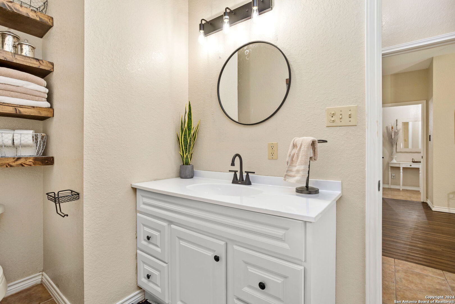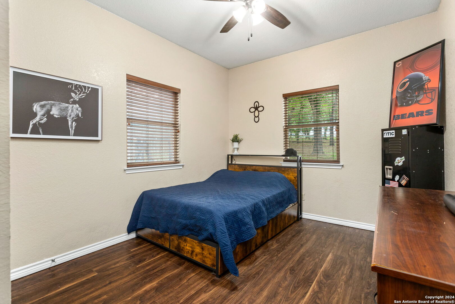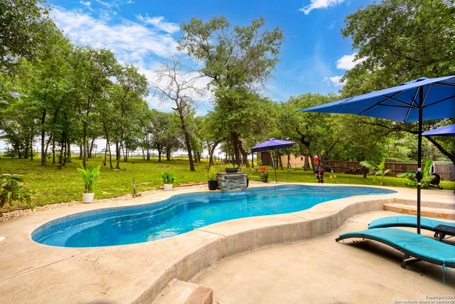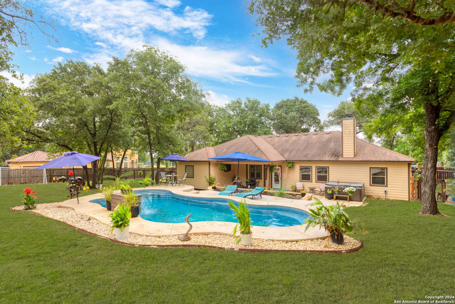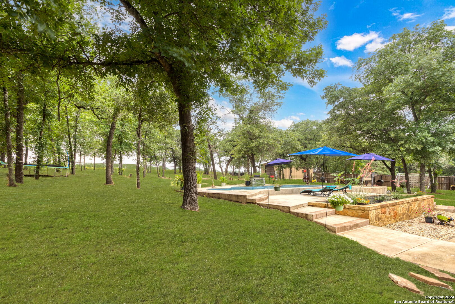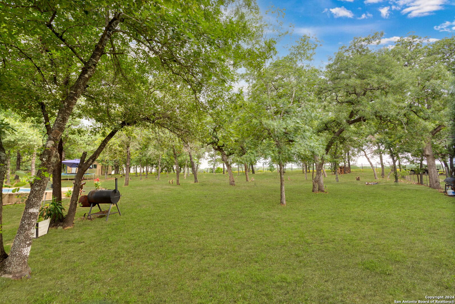Property Details
wild stallion
La Vernia, TX 78121
$585,000
4 BD | 3 BA |
Property Description
Step into the next level of luxury with this impeccably designed 2107 sq ft residence that exudes peace and elegance. This home comes with a sweeping landscape of mature trees that complements its peaceful ambiance. Experience the magic of an open floor layout that promotes a free-flowing, cohesive space merging the living, dining, and kitchen areas. This design promotes warm family interactions and exceptional convenience when hosting guests. Prepare your delightful meals in a functional kitchen equipped with a breakfast bar perfect for quick meals and a walk-in pantry for optimal food storage. The four wonderfully designed bedrooms will serve as private sanctuaries for every family member. The primary suite stands out with 'his & hers closets while the bathroom suite provides a separate shower and a relaxing garden tub - the perfect retreat after a long day. This residence is not just about comfortable interiors but also offers generous outdoor accommodations. The 2-car garage, perfectly sized and enhanced with a convenient 1/2 bath, serves as the perfect workspace or hobby area. Outside, enjoy the warm sunshine in the vast fenced backyard complete with a large pool to cool off during the summer months or a hot tub for the cool nights, or host BBQs with friends under the shade of mature trees. A large, designated kennel area offers the perfect space for your furry friends. A 50-amp RV hookup with additional space to park an RV or other recreational vehicles makes this property a joy for travel enthusiasts. With this feature, the possibilities for memorable weekend family road trips are endless. Situated within the zone of excellent schools, this property offers the added advantage of quality education for your children. The tranquil location serves as a sanctuary without giving up essential amenities. Don't let this opportunity pass you by; this splendid 4BR is not just a house but a lifestyle that awaits. Take the next step and make this dream home yours. HVAC replaced in 2022, fresh paint throughout home, refrigerator and microwave replaced in 2022, landscape sprinklers in front yard, bathrooms just upgraded, and the front exterior of home is prewired for landscape lighting.
-
Type: Residential Property
-
Year Built: 2008
-
Cooling: One Central
-
Heating: Central
-
Lot Size: 1 Acre
Property Details
- Status:Available
- Type:Residential Property
- MLS #:1772462
- Year Built:2008
- Sq. Feet:2,107
Community Information
- Address:140 wild stallion La Vernia, TX 78121
- County:Wilson
- City:La Vernia
- Subdivision:STALLION RIDGE ESTATES
- Zip Code:78121
School Information
- School System:La Vernia Isd.
- High School:La Vernia
- Middle School:La Vernia
- Elementary School:La Vernia
Features / Amenities
- Total Sq. Ft.:2,107
- Interior Features:One Living Area, Separate Dining Room, Breakfast Bar, Walk-In Pantry, Utility Room Inside, 1st Floor Lvl/No Steps, High Ceilings, Open Floor Plan, Cable TV Available, High Speed Internet, Laundry Room, Telephone, Walk in Closets, Attic - Pull Down Stairs
- Fireplace(s): One, Living Room
- Floor:Ceramic Tile
- Inclusions:Ceiling Fans, Washer Connection, Dryer Connection, Microwave Oven, Stove/Range, Disposal, Dishwasher, Smoke Alarm, Security System (Owned), Electric Water Heater, Garage Door Opener, Private Garbage Service
- Master Bath Features:Tub/Shower Separate, Double Vanity, Garden Tub
- Exterior Features:Patio Slab, Covered Patio, Partial Sprinkler System, Double Pane Windows, Mature Trees, Dog Run Kennel, Ranch Fence
- Cooling:One Central
- Heating Fuel:Electric
- Heating:Central
- Master:14x14
- Bedroom 2:10x13
- Bedroom 3:10x13
- Bedroom 4:11x12
- Dining Room:14x12
- Kitchen:14x10
Architecture
- Bedrooms:4
- Bathrooms:3
- Year Built:2008
- Stories:1
- Style:One Story, Traditional
- Roof:Composition
- Foundation:Slab
- Parking:Two Car Garage
Property Features
- Neighborhood Amenities:None
- Water/Sewer:Septic, Co-op Water
Tax and Financial Info
- Proposed Terms:Conventional, FHA, VA, Cash
- Total Tax:8011
4 BD | 3 BA | 2,107 SqFt
© 2024 Lone Star Real Estate. All rights reserved. The data relating to real estate for sale on this web site comes in part from the Internet Data Exchange Program of Lone Star Real Estate. Information provided is for viewer's personal, non-commercial use and may not be used for any purpose other than to identify prospective properties the viewer may be interested in purchasing. Information provided is deemed reliable but not guaranteed. Listing Courtesy of Mark Garza with Mission Real Estate Group.

