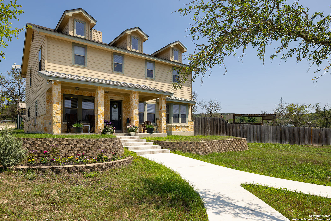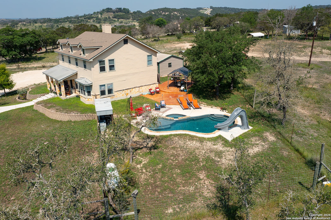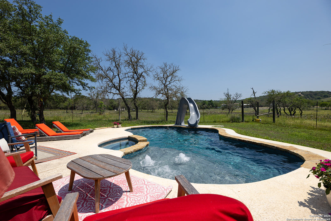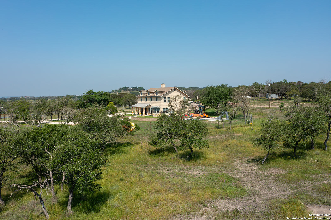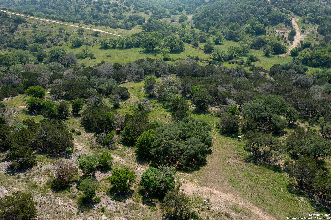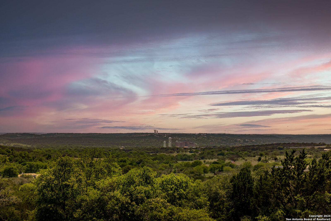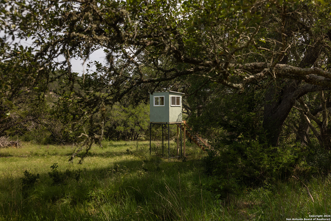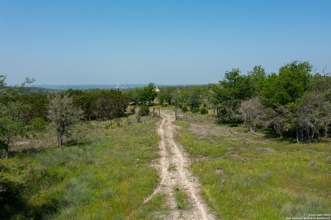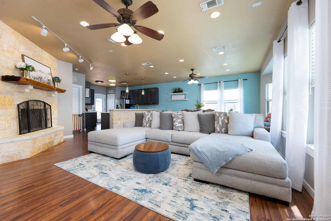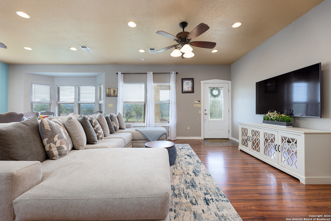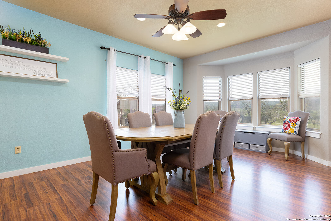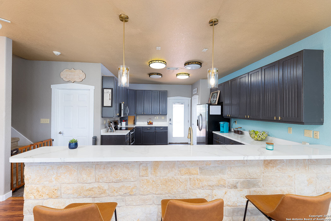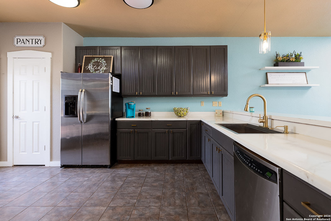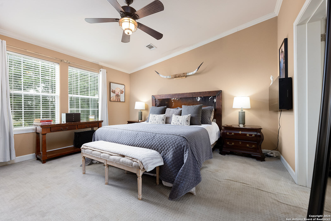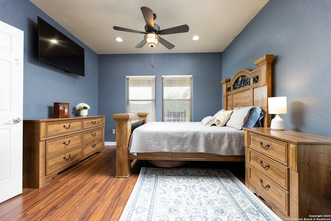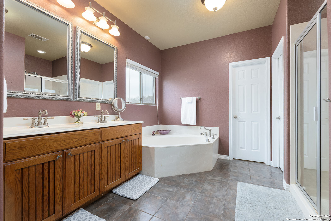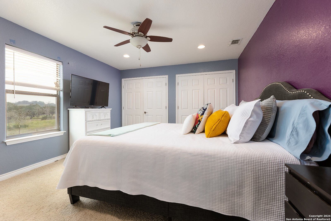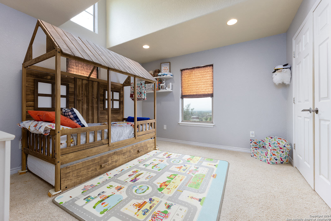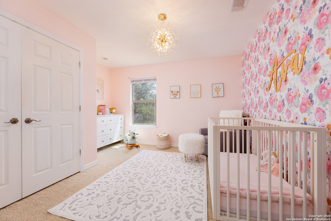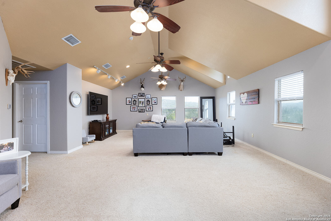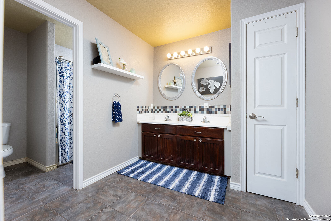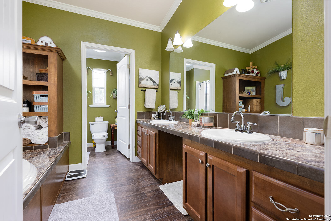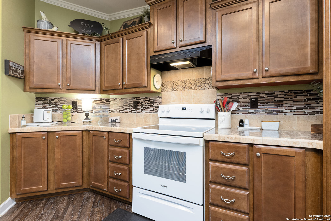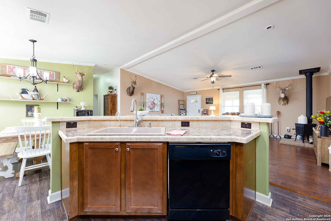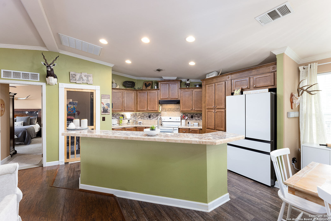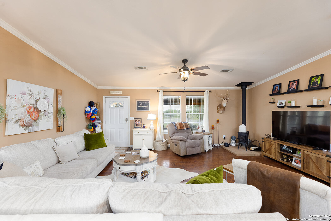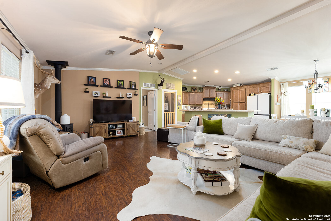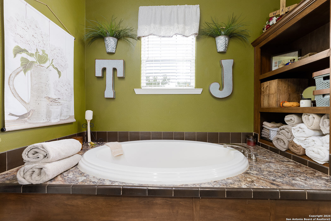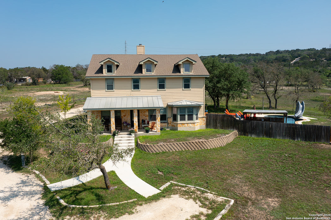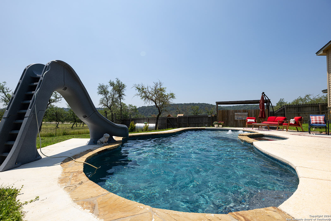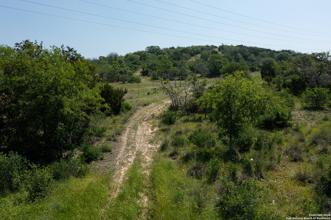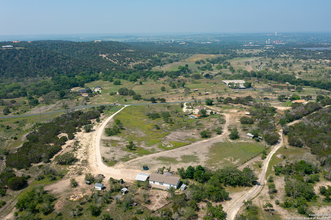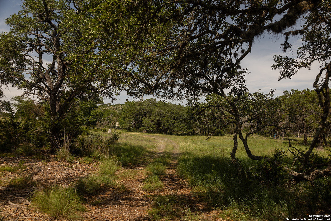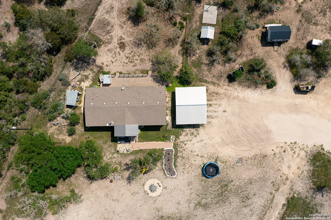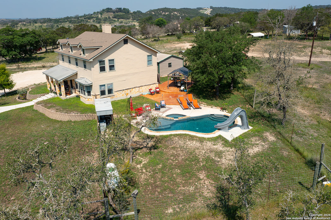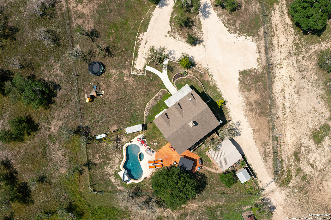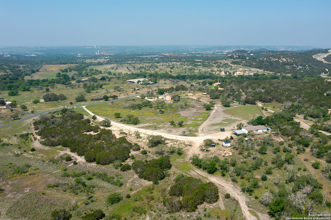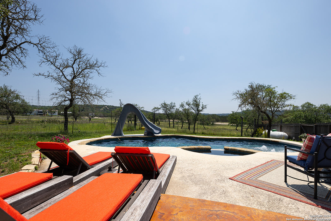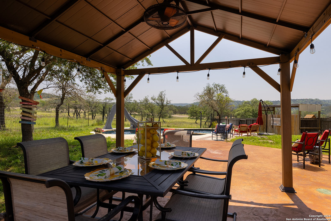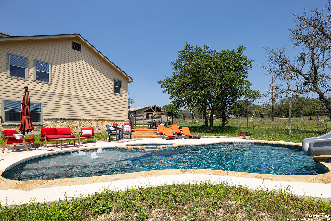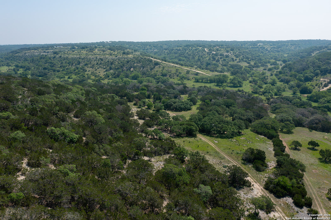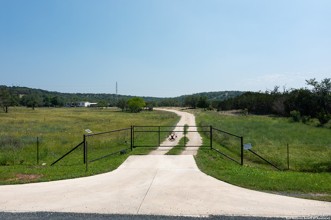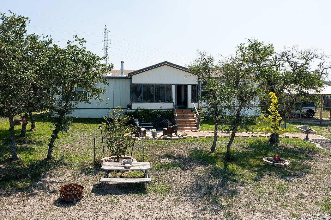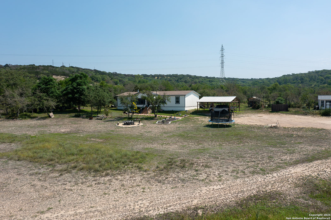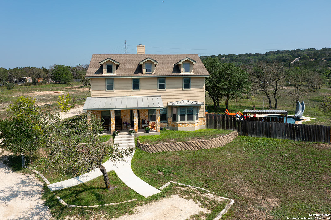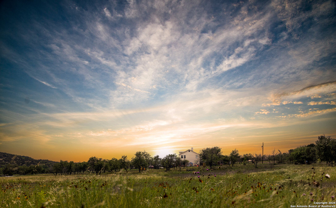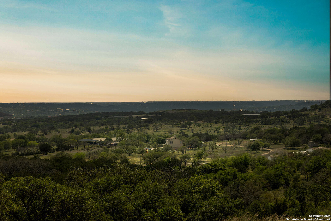Property Details
Twin Springs Rd N
Kerrville, TX 78028
$2,195,000
4 BD | 3 BA |
Property Description
Unbeatable Opportunity! Rare and private 60-acre property with unrestricted land and breathtaking views! Perfect for outdoor enthusiasts and hunters with abundant exotic wildlife. The property features two homes: a charming 4-bedroom, 3-bath main house with a spacious bonus room, a master suite on the main floor, a cozy rock fireplace, a fenced-in rock patio, a pool, jacuzzi, and a waterslide. Plus, there's a newer 4-bedroom, 3-bath guest home with a welcoming screened front porch and a fenced backyard, ideal for pets. The property also includes a working water well and Ag Exempt pastureland, with plenty of space for horses. Conveniently located just 5 minutes from downtown Kerrville and I-10, 30 minutes from Fredericksburg, and an hour from San Antonio. A major hospital is also nearby. Situated next to the prestigious Twin Springs community with 20-acre minimum ranch sites, this is an exceptional property for a family retreat or an outstanding investment opportunity. There's no HOA, and the land is sub-dividable. Make this your perfect Texas Hill Country escape!
-
Type: Residential Property
-
Year Built: 2009
-
Cooling: Two Central
-
Heating: Central
-
Lot Size: 60 Acres
Property Details
- Status:Available
- Type:Residential Property
- MLS #:1774539
- Year Built:2009
- Sq. Feet:2,902
Community Information
- Address:140 Twin Springs Rd N Kerrville, TX 78028
- County:Kerr
- City:Kerrville
- Subdivision:N/A
- Zip Code:78028
School Information
- School System:Kerrville.
- High School:Tivy
- Middle School:Hal Peterson
- Elementary School:Tom Daniels
Features / Amenities
- Total Sq. Ft.:2,902
- Interior Features:Two Living Area, Island Kitchen, Game Room, Secondary Bedroom Down, Laundry Room, Walk in Closets
- Fireplace(s): Living Room, Wood Burning
- Floor:Carpeting, Wood
- Inclusions:Ceiling Fans, Washer Connection, Dryer Connection
- Master Bath Features:Tub/Shower Separate, Double Vanity
- Exterior Features:Patio Slab, Covered Patio, Deck/Balcony, Privacy Fence, Double Pane Windows, Storage Building/Shed, Mature Trees, Additional Dwelling, Screened Porch
- Cooling:Two Central
- Heating Fuel:Electric
- Heating:Central
- Master:11x15
- Bedroom 2:12x12
- Bedroom 3:12x12
- Bedroom 4:12x14
- Kitchen:16x16
Architecture
- Bedrooms:4
- Bathrooms:3
- Year Built:2009
- Stories:2
- Style:Two Story, Texas Hill Country
- Roof:Metal, Wood Shingle/Shake
- Foundation:Slab
- Parking:Detached
Property Features
- Neighborhood Amenities:None
- Water/Sewer:Private Well, Septic
Tax and Financial Info
- Proposed Terms:Conventional, FHA, VA
- Total Tax:4074.16
4 BD | 3 BA | 2,902 SqFt
© 2025 Lone Star Real Estate. All rights reserved. The data relating to real estate for sale on this web site comes in part from the Internet Data Exchange Program of Lone Star Real Estate. Information provided is for viewer's personal, non-commercial use and may not be used for any purpose other than to identify prospective properties the viewer may be interested in purchasing. Information provided is deemed reliable but not guaranteed. Listing Courtesy of Julie Davis with Vortex Realty.

