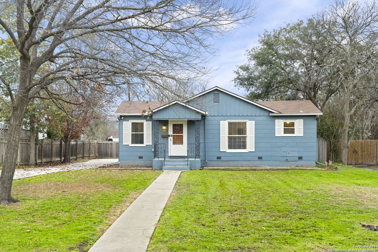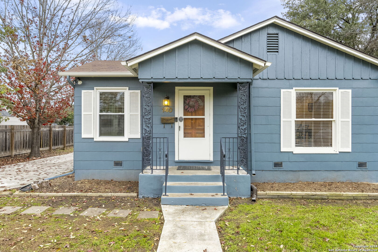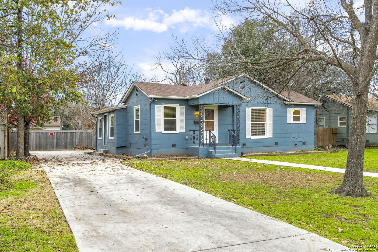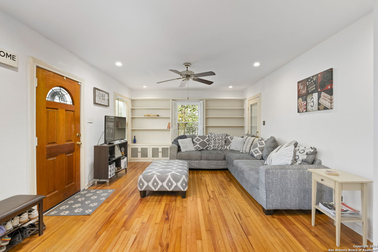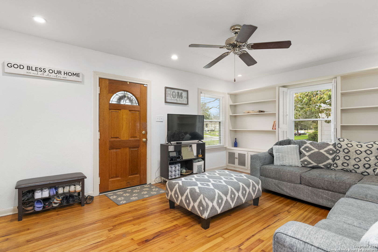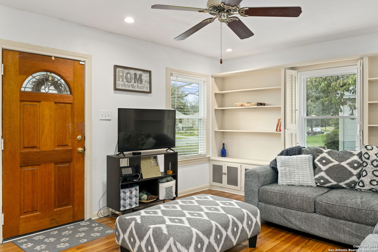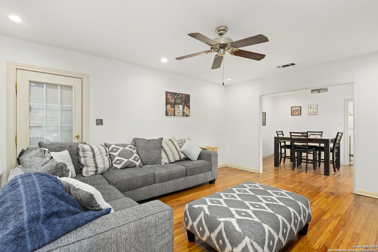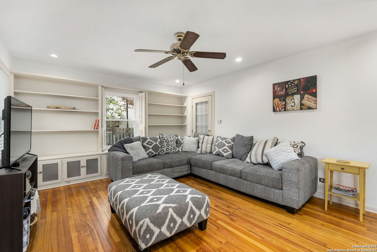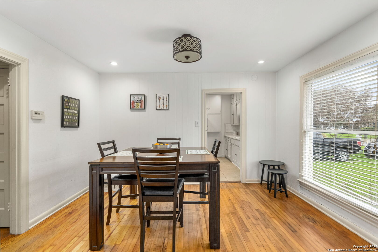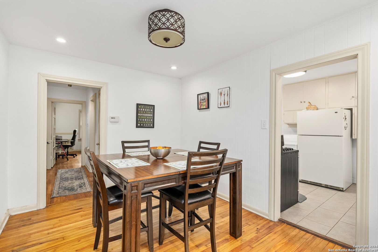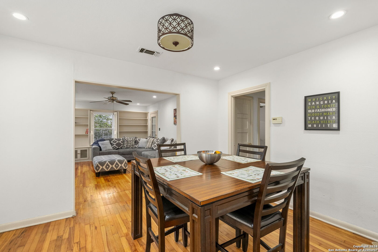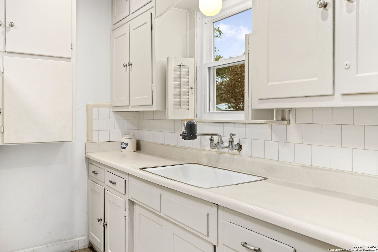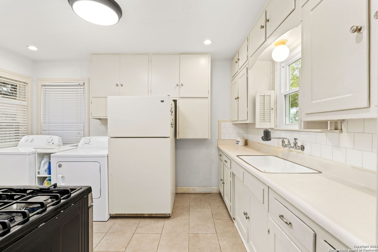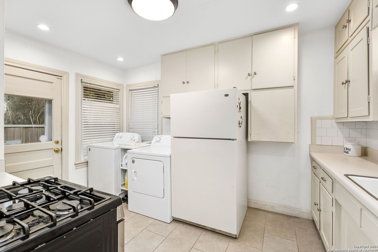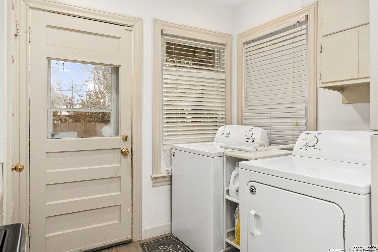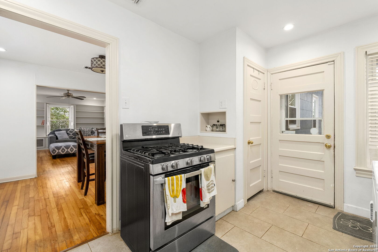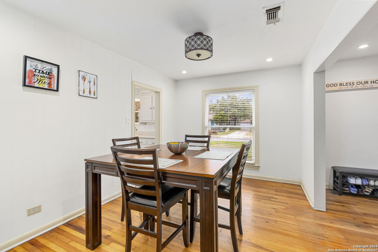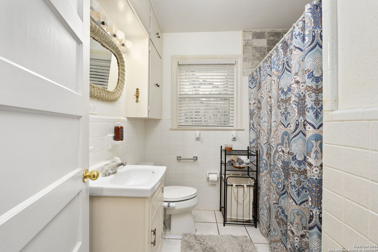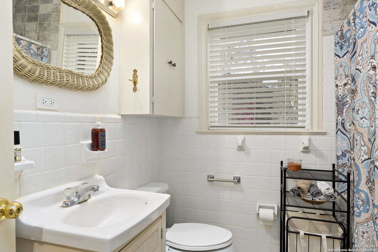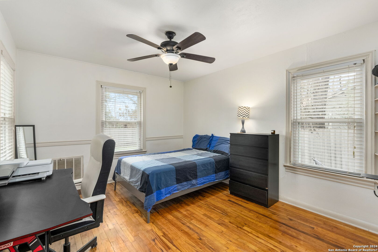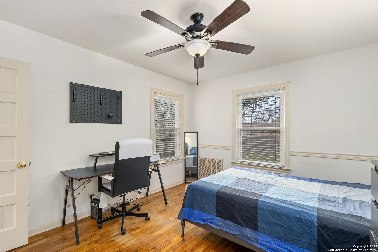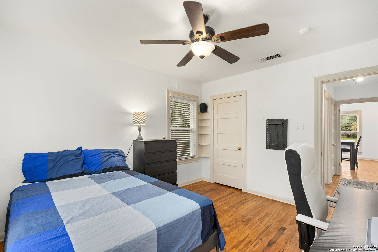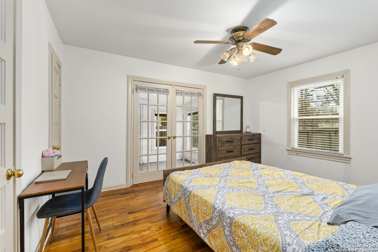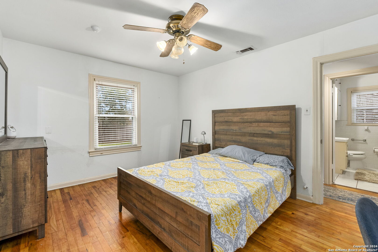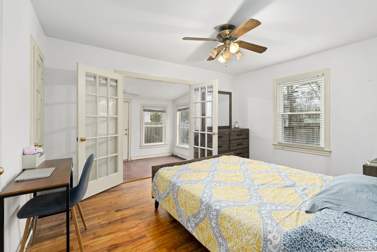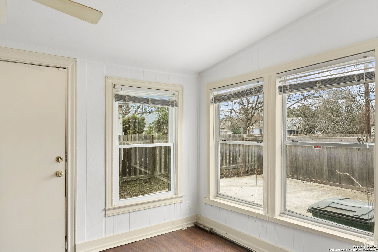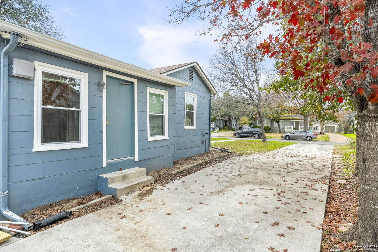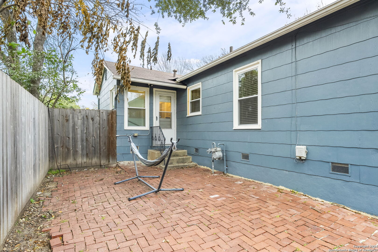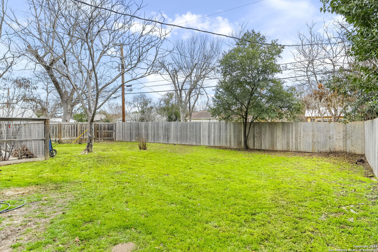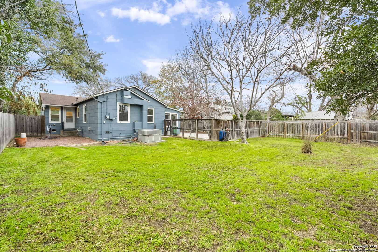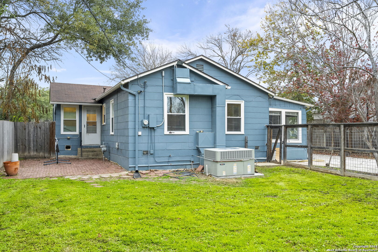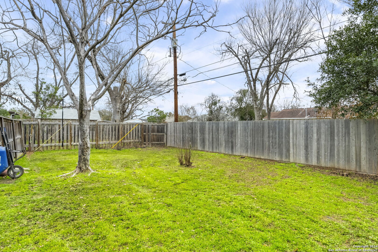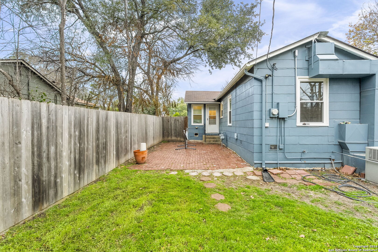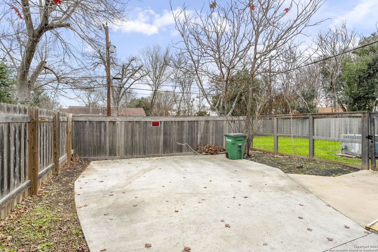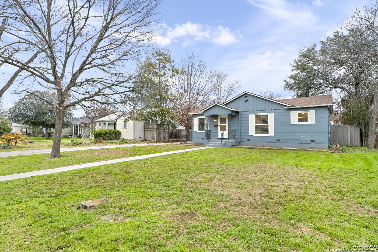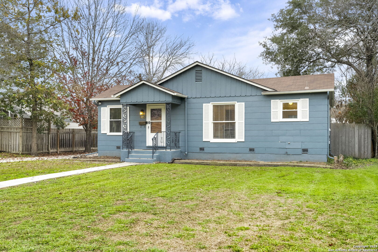Property Details
HARMON DR
San Antonio, TX 78209
$335,000
2 BD | 1 BA |
Property Description
Nestled in the sought-after area of Alamo Heights in San Antonio, this charming abode is well-maintained and ready for move-in. The living room, dining area, and kitchen flow seamlessly together, creating a warm and inviting space. With two bedrooms, wood and tile flooring throughout, and a delightful sunroom, this home blends comfort with style. The backyard is a haven for relaxation or entertainment, featuring a brick patio and ample grassy space waiting for your personal touch. Its close proximity to downtown enhances the appeal, offering easy access to the vibrant city life. Here's your chance to create your own oasis in a prime location. This exceptional home is more than just a place to live; it's a lifestyle choice for those seeking the best of San Antonio. Foundation repaired 10/23 Windows replaced 3/24
-
Type: Residential Property
-
Year Built: 1947
-
Cooling: One Central
-
Heating: Central
-
Lot Size: 0.19 Acres
Property Details
- Status:Available
- Type:Residential Property
- MLS #:1749439
- Year Built:1947
- Sq. Feet:1,196
Community Information
- Address:140 HARMON DR San Antonio, TX 78209
- County:Bexar
- City:San Antonio
- Subdivision:TERRELL HEIGHTS
- Zip Code:78209
School Information
- School System:Alamo Heights I.S.D.
- High School:Alamo Heights
- Middle School:Alamo Heights
- Elementary School:Woodridge
Features / Amenities
- Total Sq. Ft.:1,196
- Interior Features:One Living Area, Separate Dining Room, Utility Room Inside, Secondary Bedroom Down, Cable TV Available, High Speed Internet, All Bedrooms Downstairs, Laundry Main Level, Laundry in Kitchen
- Fireplace(s): Not Applicable
- Floor:Ceramic Tile, Wood
- Inclusions:Ceiling Fans, Washer Connection, Dryer Connection, Self-Cleaning Oven, Microwave Oven, Stove/Range, Gas Cooking, Disposal, Dishwasher, Smoke Alarm, Gas Water Heater
- Exterior Features:Patio Slab, Privacy Fence, Has Gutters, Mature Trees
- Cooling:One Central
- Heating Fuel:Natural Gas
- Heating:Central
- Master:13x11
- Bedroom 2:11x14
- Dining Room:13x10
- Kitchen:13x9
Architecture
- Bedrooms:2
- Bathrooms:1
- Year Built:1947
- Stories:1
- Style:One Story, Traditional
- Roof:Composition
- Foundation:Cedar Post
- Parking:None/Not Applicable
Property Features
- Neighborhood Amenities:Park/Playground
- Water/Sewer:Water System, Sewer System
Tax and Financial Info
- Proposed Terms:Conventional, FHA, VA, TX Vet, Cash
- Total Tax:7895.45
2 BD | 1 BA | 1,196 SqFt
© 2024 Lone Star Real Estate. All rights reserved. The data relating to real estate for sale on this web site comes in part from the Internet Data Exchange Program of Lone Star Real Estate. Information provided is for viewer's personal, non-commercial use and may not be used for any purpose other than to identify prospective properties the viewer may be interested in purchasing. Information provided is deemed reliable but not guaranteed. Listing Courtesy of Deatrice Driffill with Coldwell Banker D'Ann Harper, REALTOR.

