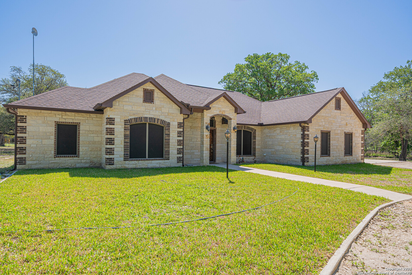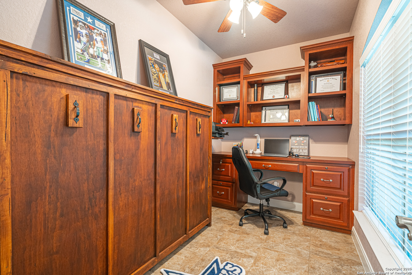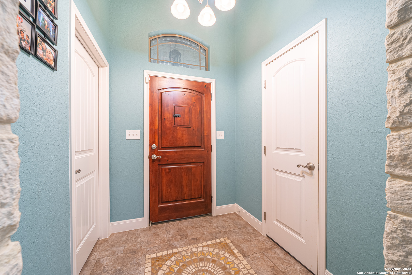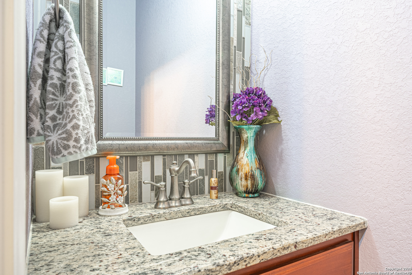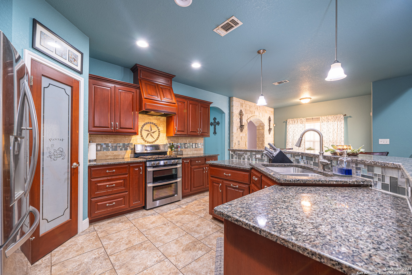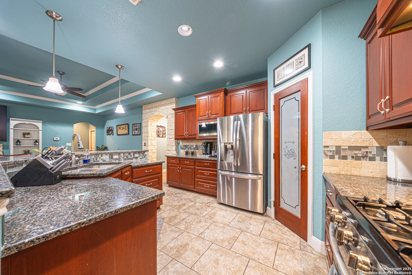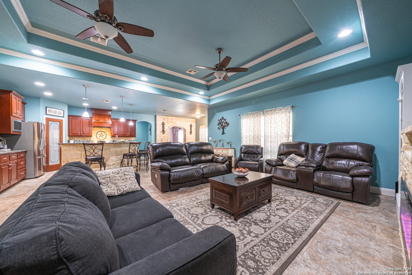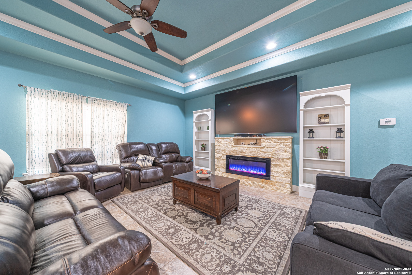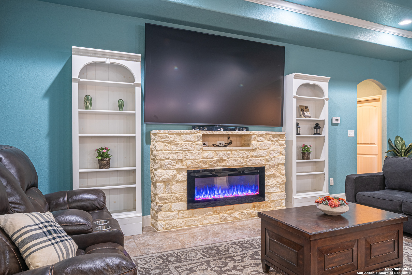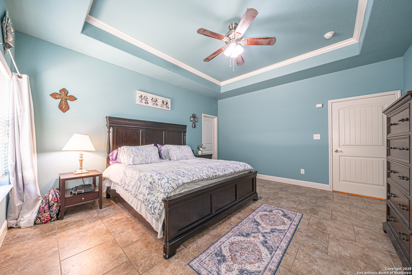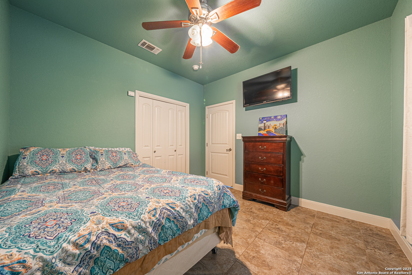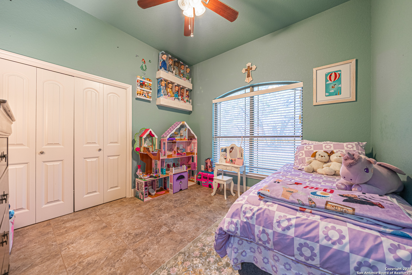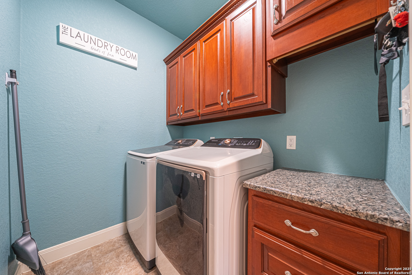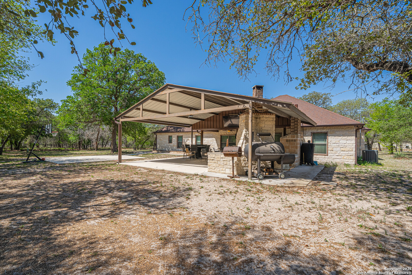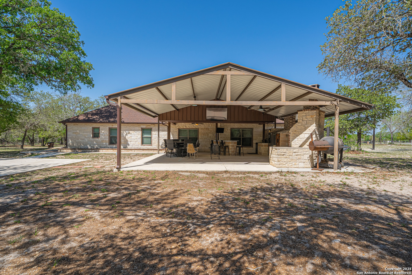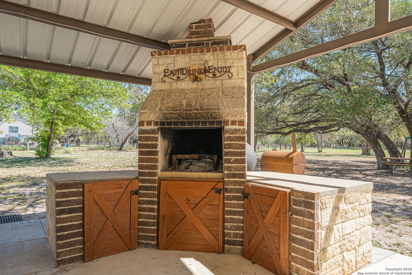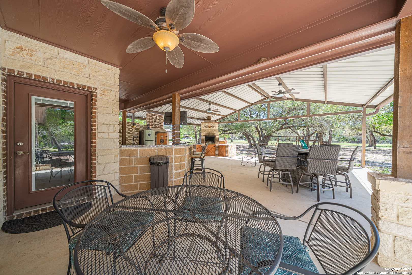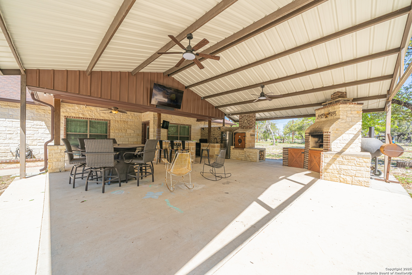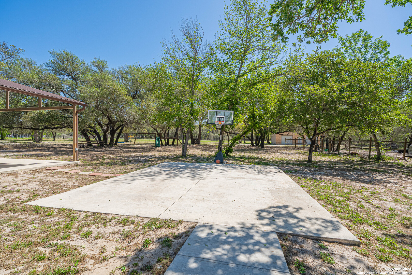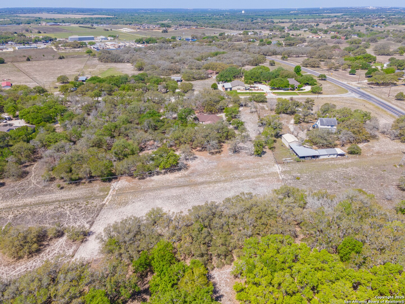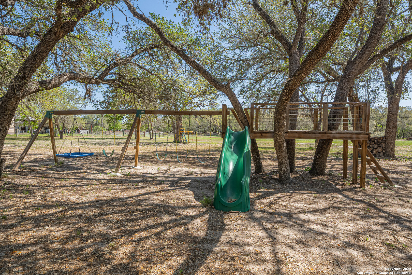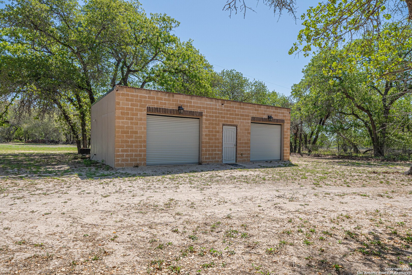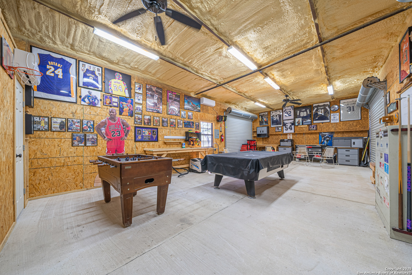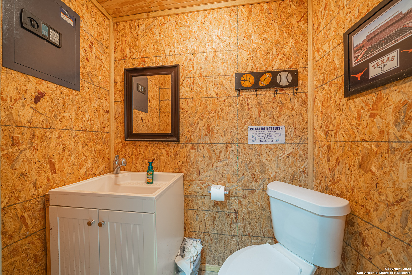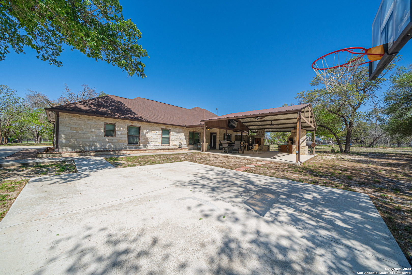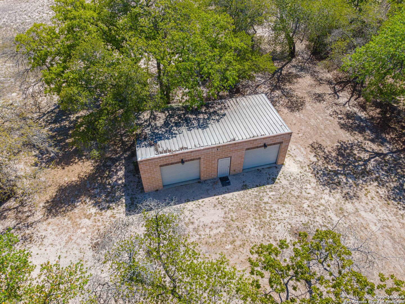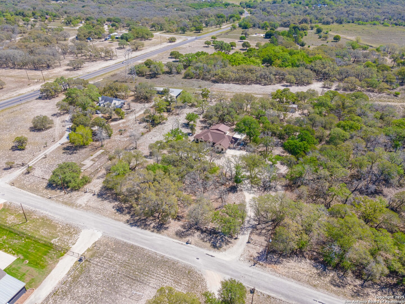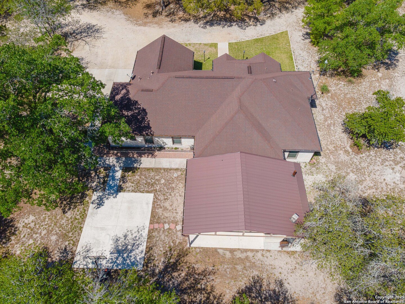Property Details
Buttermilk Circle
Floresville, TX 78114
$674,999
3 BD | 3 BA |
Property Description
Custom Country Retreat on 5 Acres - Move-In Ready! Welcome to this gorgeous custom-built home perfectly designed for those who love a little bit of country living without sacrificing modern comforts. Situated on a flat, fully fenced 5-acre property, this home offers space, style, and a seamless blend of rural charm with everyday luxury. Features You'll Love: Stunning outdoor kitchen - ideal for country hangouts, weekend BBQs, and unforgettable family gatherings. Spacious man cave & workshop - complete with its own restroom, spray foam insulation, and peaceful separate location for hobbies, projects, or your personal escape. Fenced pasture area - perfect for a horse, goats, or other farm animals Gated front entry for privacy and security Beautifully crafted with attention to detail - the previous owner spared no expense when building this one-of-a-kind property. Move-in ready with room to breathe and unwind from a long day at work. Perfect Peace are the only two words that describes this home. Enjoy quiet mornings and starry nights, all while being just a short drive from city conveniences. This is country life done right - not too far, not too country, just the perfect blend for your everyday lifestyle. Buyer Don't miss your chance to call this incredible property your own!
-
Type: Residential Property
-
Year Built: 2014
-
Cooling: One Central
-
Heating: Central
-
Lot Size: 5 Acres
Property Details
- Status:Available
- Type:Residential Property
- MLS #:1862721
- Year Built:2014
- Sq. Feet:2,257
Community Information
- Address:140 Buttermilk Circle Floresville, TX 78114
- County:Wilson
- City:Floresville
- Subdivision:EAGLE CREEK RANCH RV8'S
- Zip Code:78114
School Information
- School System:Floresville Isd
- High School:Floresville
- Middle School:Floresville
- Elementary School:Floresville
Features / Amenities
- Total Sq. Ft.:2,257
- Interior Features:One Living Area, Separate Dining Room, Two Eating Areas, Island Kitchen, Walk-In Pantry, Study/Library, Shop, Utility Room Inside, High Ceilings, Open Floor Plan, Cable TV Available, High Speed Internet, Walk in Closets, Attic - Access only
- Fireplace(s): Living Room, Mock Fireplace
- Floor:Ceramic Tile
- Inclusions:Ceiling Fans, Washer Connection, Dryer Connection, Cook Top, Microwave Oven, Gas Cooking, Smoke Alarm, Electric Water Heater, Garage Door Opener
- Master Bath Features:Tub/Shower Separate, Double Vanity
- Cooling:One Central
- Heating Fuel:Electric
- Heating:Central
- Master:15x13
- Bedroom 2:11x11
- Bedroom 3:11x11
- Dining Room:12x11
- Family Room:23x19
- Kitchen:13x12
- Office/Study:7x10
Architecture
- Bedrooms:3
- Bathrooms:3
- Year Built:2014
- Stories:1
- Style:One Story
- Roof:Wood Shingle/Shake
- Foundation:Slab
- Parking:Two Car Garage
Property Features
- Neighborhood Amenities:None
- Water/Sewer:Septic
Tax and Financial Info
- Proposed Terms:Conventional, FHA, VA, Cash
- Total Tax:9357
3 BD | 3 BA | 2,257 SqFt
© 2025 Lone Star Real Estate. All rights reserved. The data relating to real estate for sale on this web site comes in part from the Internet Data Exchange Program of Lone Star Real Estate. Information provided is for viewer's personal, non-commercial use and may not be used for any purpose other than to identify prospective properties the viewer may be interested in purchasing. Information provided is deemed reliable but not guaranteed. Listing Courtesy of April Tellez-Carrillo with White Line Realty LLC.

