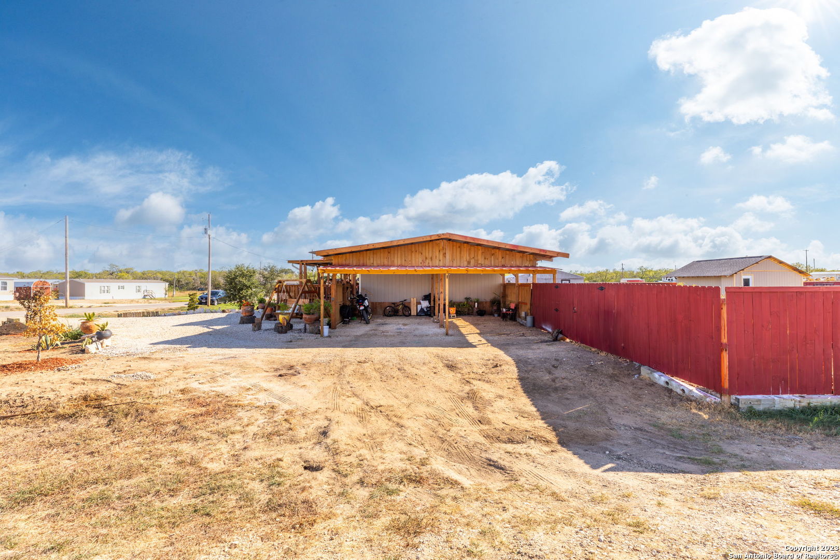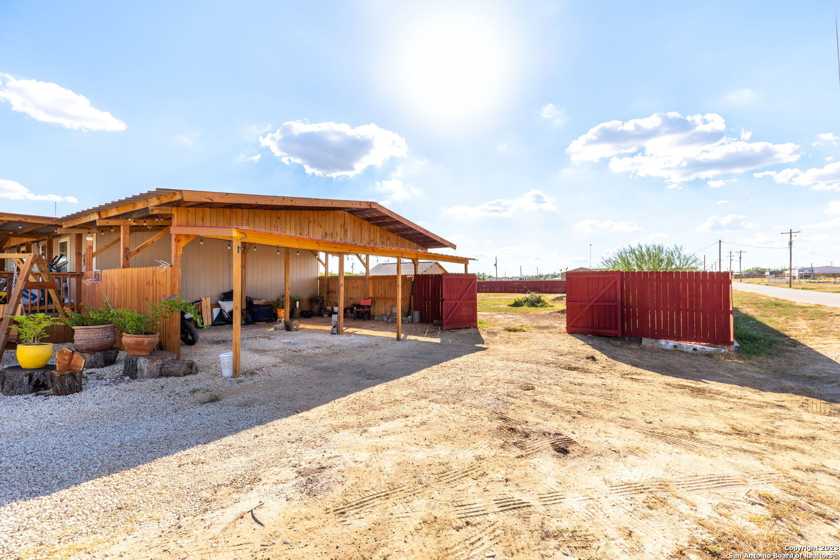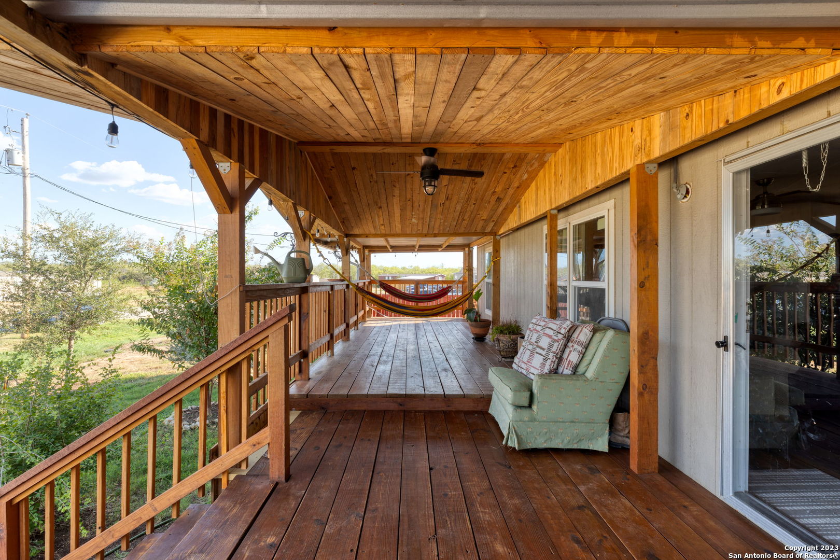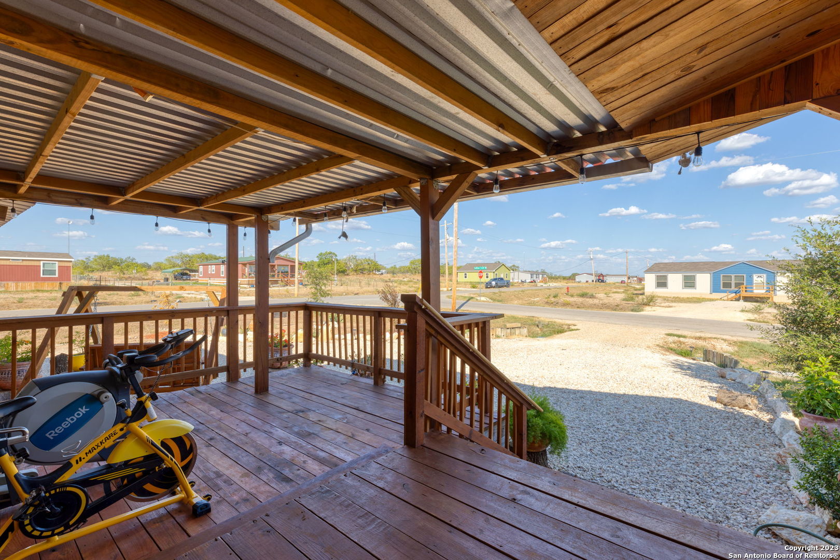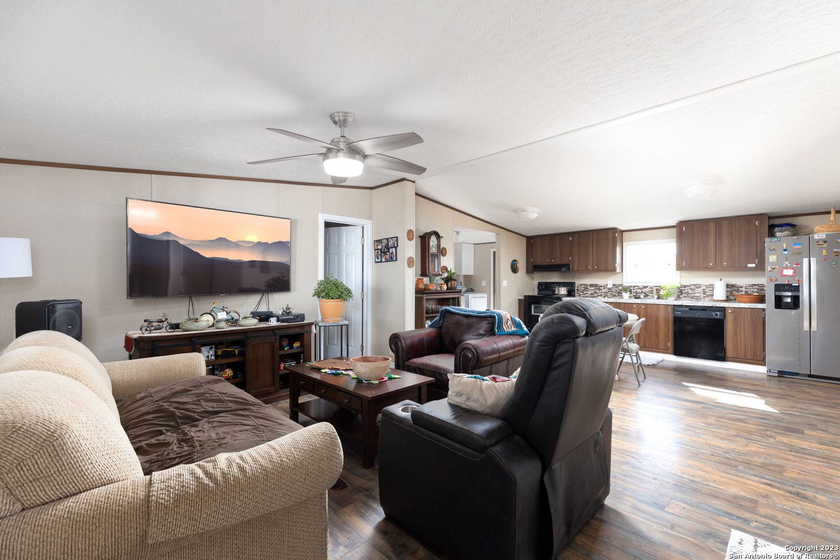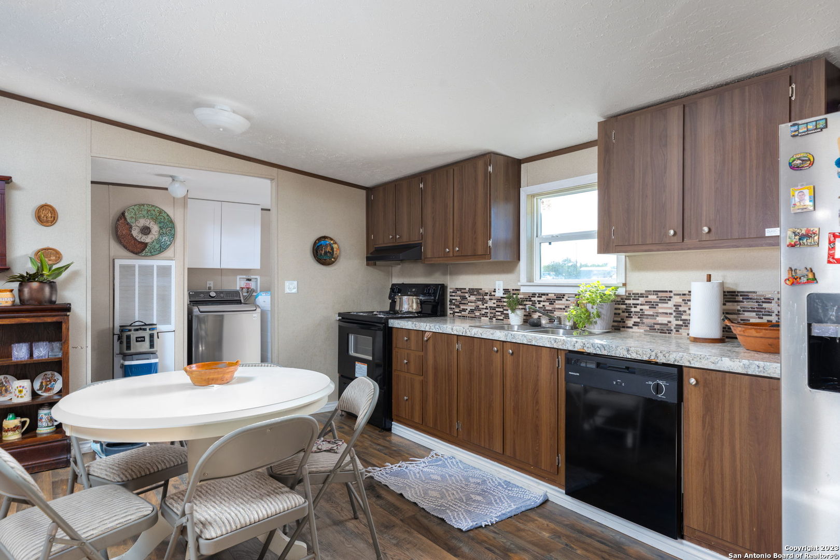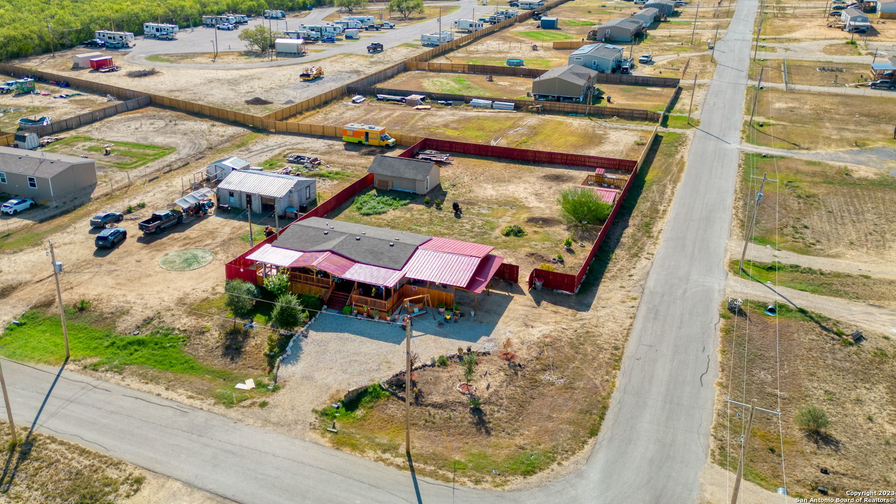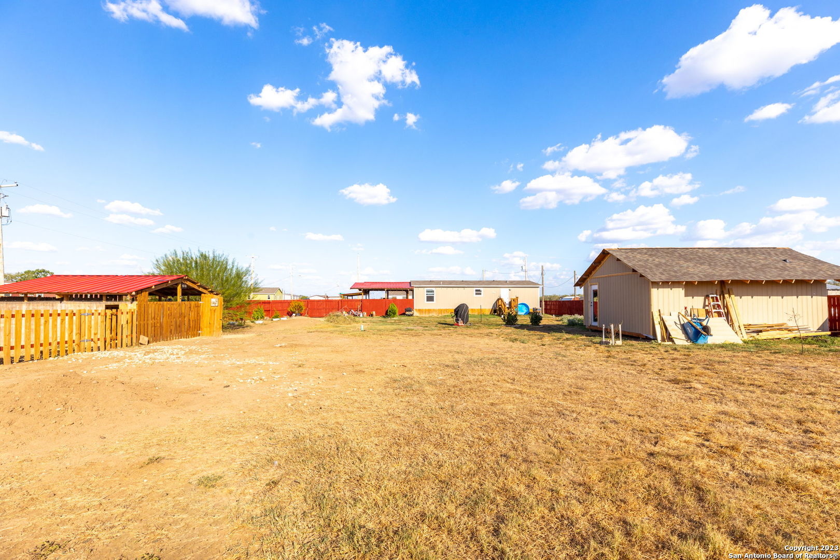Property Details
Gallinas Creek Rd
Pleasanton, TX 78064
$220,000
3 BD | 2 BA |
Property Description
Country/City living at its finest. San Antonio is about 30 minutes away. You will enjoy this 1/2 acre lot for the many areas it offers you. The front lawn is landscaped with stone, stumps and trees and graveled for cars. The front of the home has an open covered porch measuring 440 square feet of extra exterior space. Where one can have a siesta or just relax and enjoy the beautiful stars at night. The side of the home has an oversized carport for vehicles. Where you can park your vehicles, work on vehicles or use as another recreational area. Once you enter the home you will immediately feel and see the open concept combo of the living, dining, kitchen and laundry area. This open concept also has a split design, the master is on one side of the home and the other two bedrooms are on the converse side. A lot of extras were engendered by the owner such as shelves and laundry cabinets. Home has three full bedrooms with 2 full bathrooms. There are two gate entrances one of the left and right side of home where one can enter the backyard. Once you step into the outside you will be surprised of just how much completely fenced land you will get. There in the backyard is another building approximately 25 X 14 that was intended to be used as a casita, since it has ample space and garners electricity. Also their is a huge goat and chicken enclosure with a lot of space for them to graze and roam around. Please come and see this cared for property today.
-
Type: Manufactured
-
Year Built: 2018
-
Cooling: One Central
-
Heating: Central
-
Lot Size: 0.52 Acres
Property Details
- Status:Available
- Type:Manufactured
- MLS #:1718693
- Year Built:2018
- Sq. Feet:1,144
Community Information
- Address:14 Gallinas Creek Rd Pleasanton, TX 78064
- County:Atascosa
- City:Pleasanton
- Subdivision:MARAVILLAS SUBDIVISION
- Zip Code:78064
School Information
- School System:Pleasanton
- High School:Call District
- Middle School:Call District
- Elementary School:Call District
Features / Amenities
- Total Sq. Ft.:1,144
- Interior Features:One Living Area, Liv/Din Combo, 1st Floor Lvl/No Steps, Cable TV Available, High Speed Internet, Laundry Room, Walk in Closets
- Fireplace(s): Not Applicable
- Floor:Vinyl, Laminate
- Inclusions:Ceiling Fans, Washer Connection, Dryer Connection, Stove/Range, Smoke Alarm, Electric Water Heater
- Master Bath Features:Tub/Shower Combo, Single Vanity
- Cooling:One Central
- Heating Fuel:Electric
- Heating:Central
- Master:15x13
- Bedroom 2:10x10
- Bedroom 3:10x10
- Dining Room:10x10
- Kitchen:10x10
Architecture
- Bedrooms:3
- Bathrooms:2
- Year Built:2018
- Stories:1
- Style:One Story, Manufactured Home - Double Wide
- Roof:Composition, Metal
- Foundation:Other
- Parking:None/Not Applicable
Property Features
- Neighborhood Amenities:None
- Water/Sewer:Water System, Septic
Tax and Financial Info
- Proposed Terms:Conventional, FHA, VA, USDA
- Total Tax:2300
3 BD | 2 BA | 1,144 SqFt
© 2024 Lone Star Real Estate. All rights reserved. The data relating to real estate for sale on this web site comes in part from the Internet Data Exchange Program of Lone Star Real Estate. Information provided is for viewer's personal, non-commercial use and may not be used for any purpose other than to identify prospective properties the viewer may be interested in purchasing. Information provided is deemed reliable but not guaranteed. Listing Courtesy of Adiel Lara with Superior Properties.



