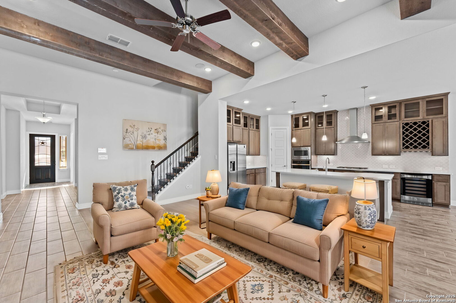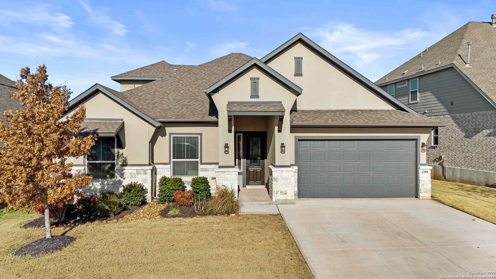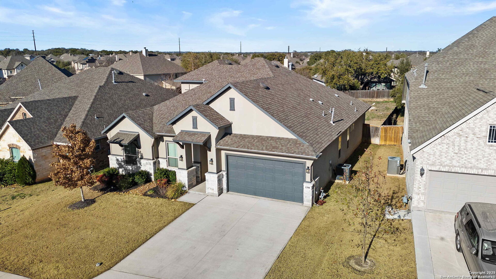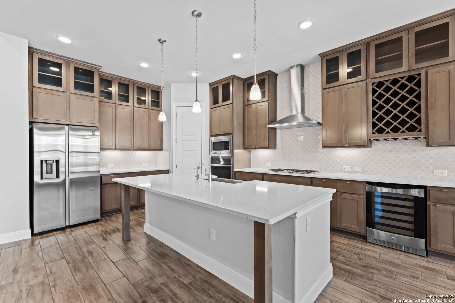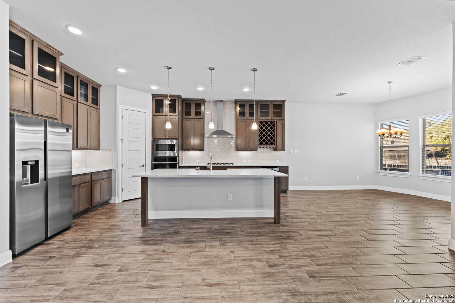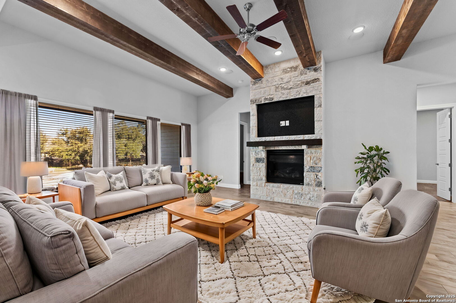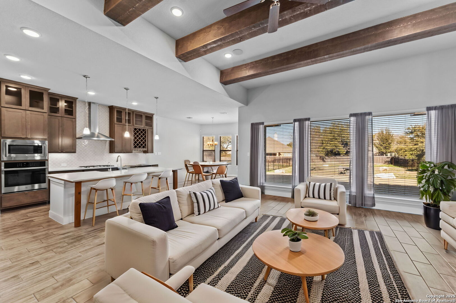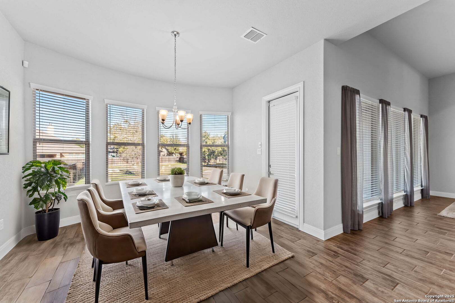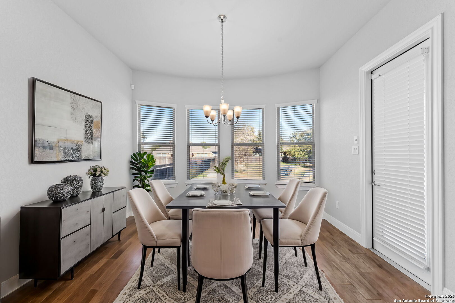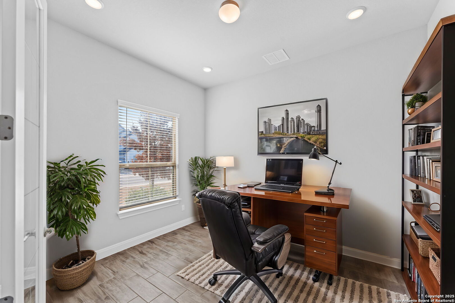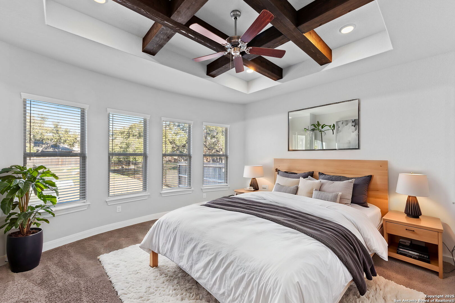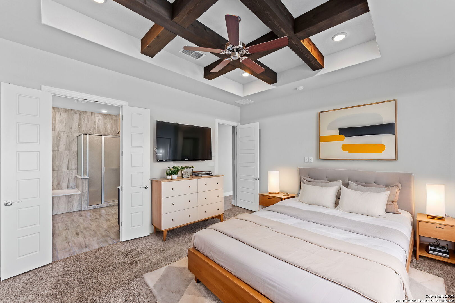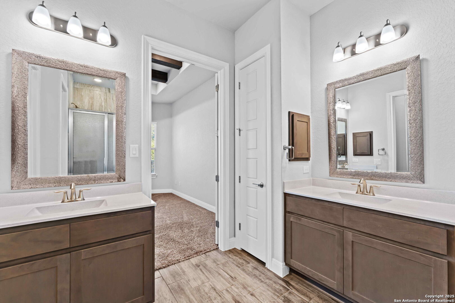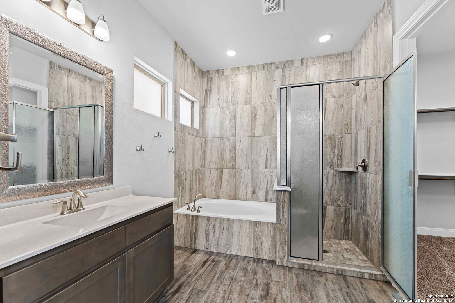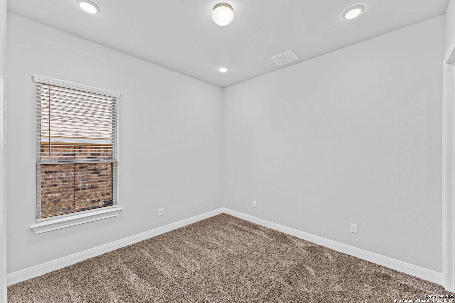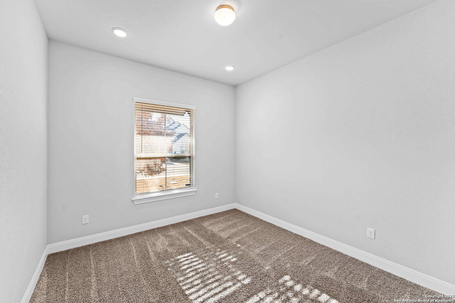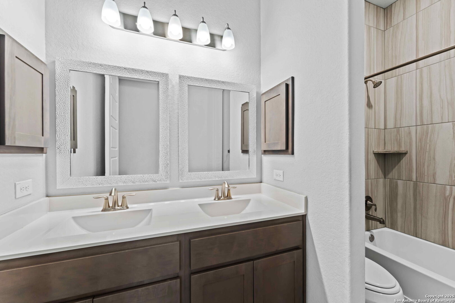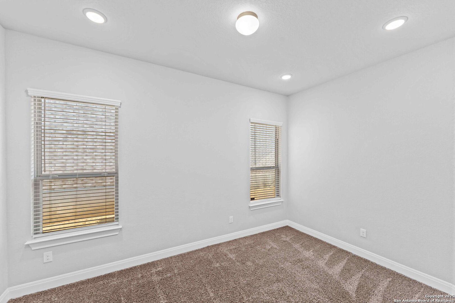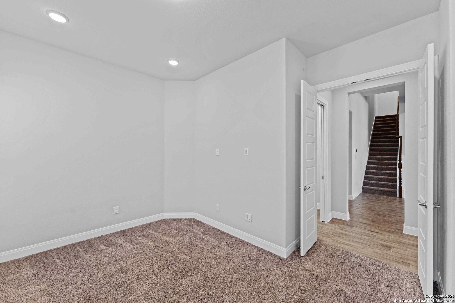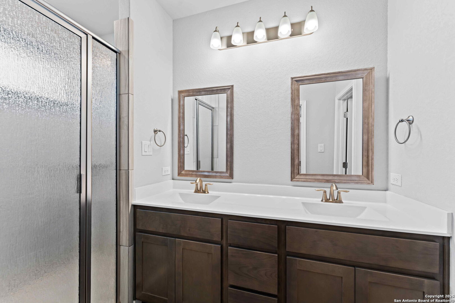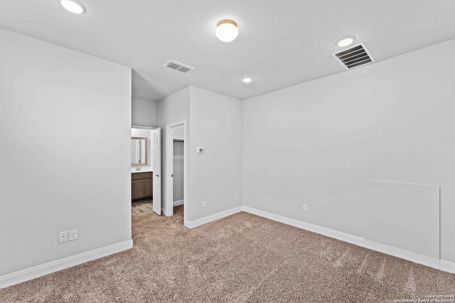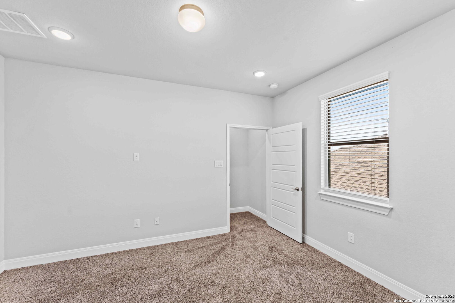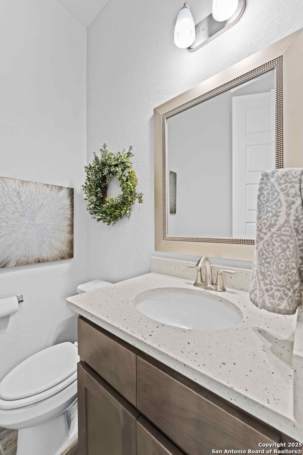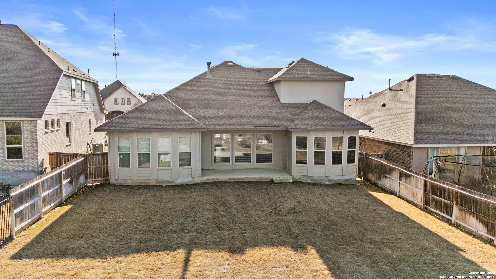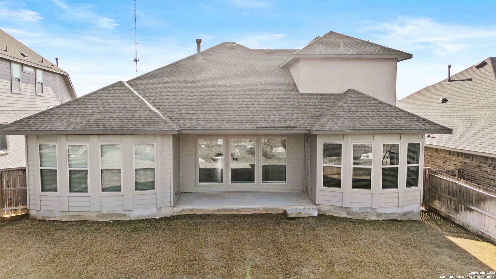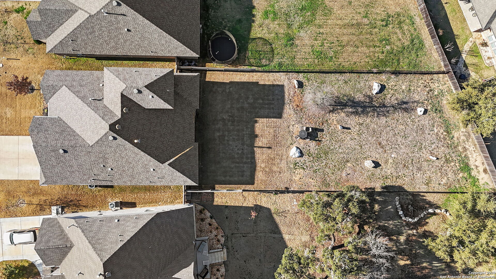Property Details
Oaklawn
New Braunfels, TX 78130
$634,900
4 BD | 4 BA |
Property Description
Welcome to 1398 Oaklawn Dr, a beautiful two-story home nestled in the desirable Settlement at Gruene community. This spacious residence features 4 bedrooms 3 1/2 bathrooms and an office, offering ample space and comfort. The thoughtfully designed open floor plan creates an inviting and airy atmosphere, perfect for relaxing or entertaining. A stunning stone fireplace serves as a focal point in the living area, adding warmth and charm. Step outside to enjoy the large and private backyard, providing plenty of space for outdoor activities or to add your dream pool. Privacy fence can be added at the very back for additional privacy if you prefer! Located near the vibrant Gruene Historic District and the serene Guadalupe River, this location offers the perfect blend of tranquility and convenience. Plus, it's only minutes from downtown New Braunfels, giving you easy access to dining, shopping, and local attractions.
-
Type: Residential Property
-
Year Built: 2020
-
Cooling: One Central
-
Heating: Central
-
Lot Size: 0.32 Acres
Property Details
- Status:Available
- Type:Residential Property
- MLS #:1840446
- Year Built:2020
- Sq. Feet:2,872
Community Information
- Address:1398 Oaklawn New Braunfels, TX 78130
- County:Comal
- City:New Braunfels
- Subdivision:SETTLEMENT AT GRUENE
- Zip Code:78130
School Information
- School System:New Braunfels
- High School:New Braunfel
- Middle School:Oak Run
- Elementary School:Lamar
Features / Amenities
- Total Sq. Ft.:2,872
- Interior Features:One Living Area, Separate Dining Room, Island Kitchen, Walk-In Pantry, Study/Library, Media Room, High Ceilings, Open Floor Plan, Laundry Main Level
- Fireplace(s): One
- Floor:Carpeting, Ceramic Tile
- Inclusions:Ceiling Fans, Washer Connection, Dryer Connection, Cook Top, Built-In Oven, Microwave Oven, Gas Cooking, Refrigerator, Disposal, Dishwasher, Water Softener (owned), Garage Door Opener, Solid Counter Tops, City Garbage service
- Master Bath Features:Tub/Shower Separate
- Cooling:One Central
- Heating Fuel:Natural Gas
- Heating:Central
- Master:15x16
- Bedroom 2:12x11
- Bedroom 3:11x11
- Bedroom 4:11x13
- Dining Room:12x12
- Kitchen:18x12
Architecture
- Bedrooms:4
- Bathrooms:4
- Year Built:2020
- Stories:1
- Style:One Story
- Roof:Composition
- Foundation:Slab
- Parking:Two Car Garage
Property Features
- Neighborhood Amenities:None
- Water/Sewer:City
Tax and Financial Info
- Proposed Terms:Conventional, FHA, VA
- Total Tax:10025
4 BD | 4 BA | 2,872 SqFt
© 2025 Lone Star Real Estate. All rights reserved. The data relating to real estate for sale on this web site comes in part from the Internet Data Exchange Program of Lone Star Real Estate. Information provided is for viewer's personal, non-commercial use and may not be used for any purpose other than to identify prospective properties the viewer may be interested in purchasing. Information provided is deemed reliable but not guaranteed. Listing Courtesy of Christopher Marti with Housifi.

