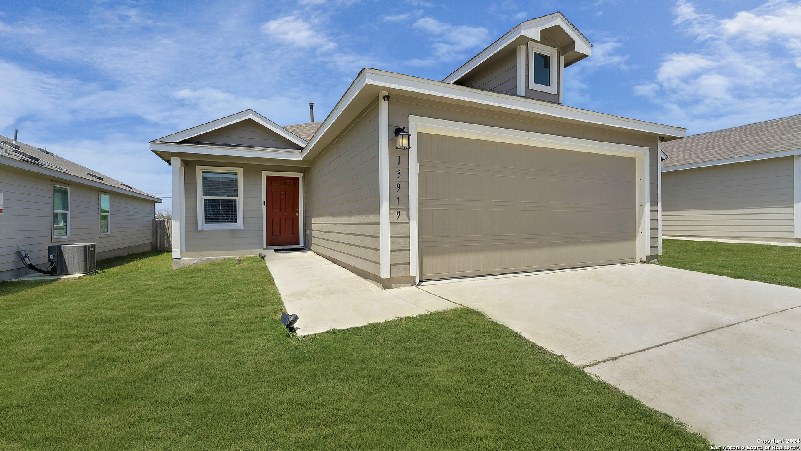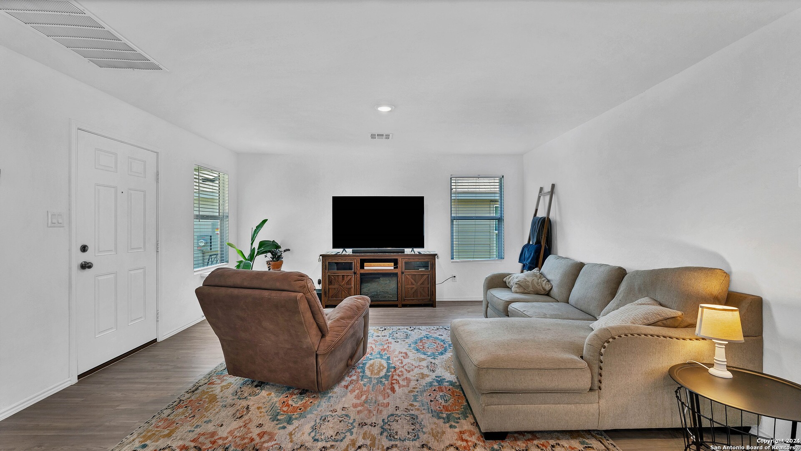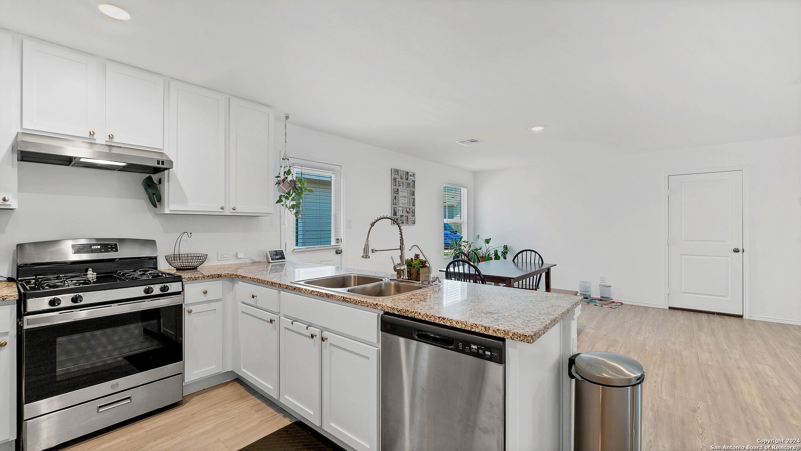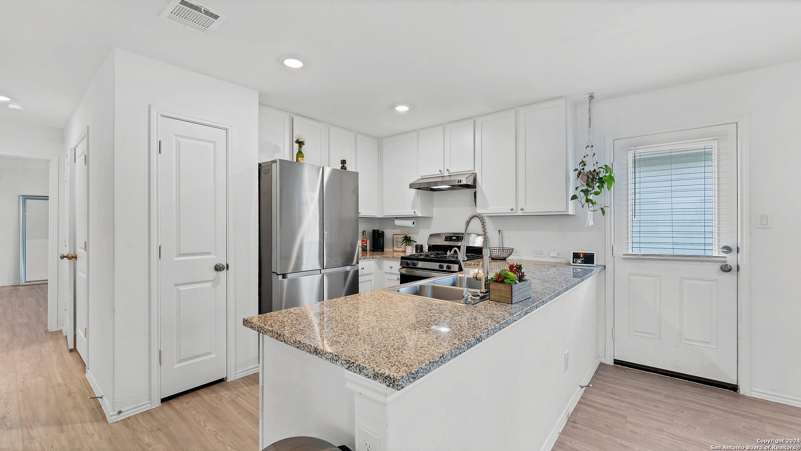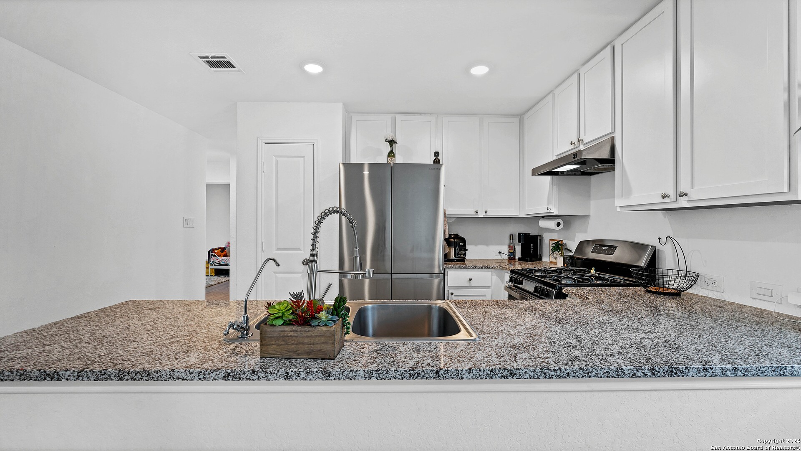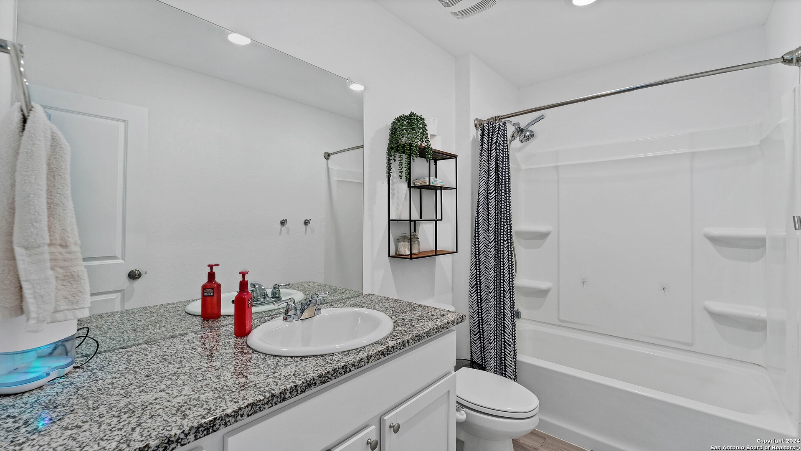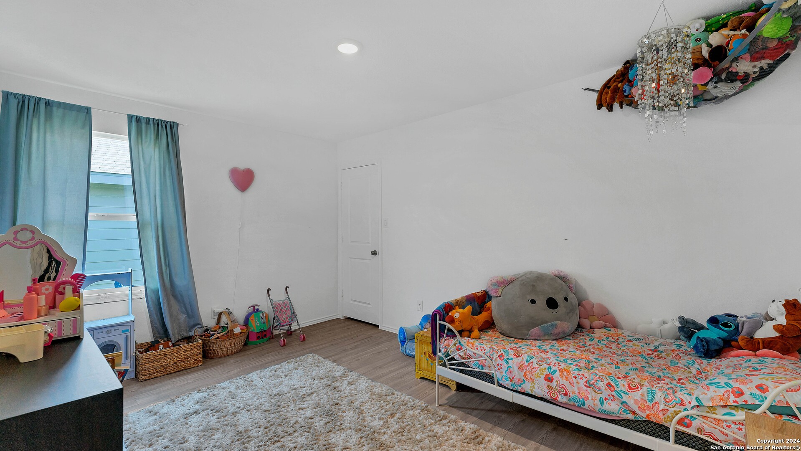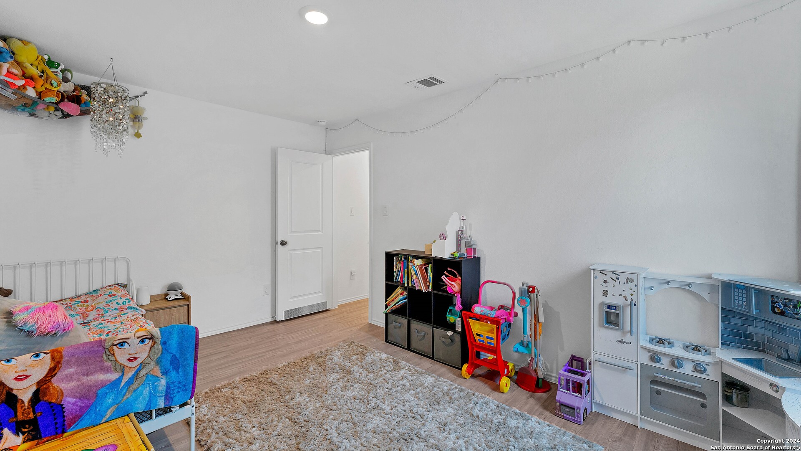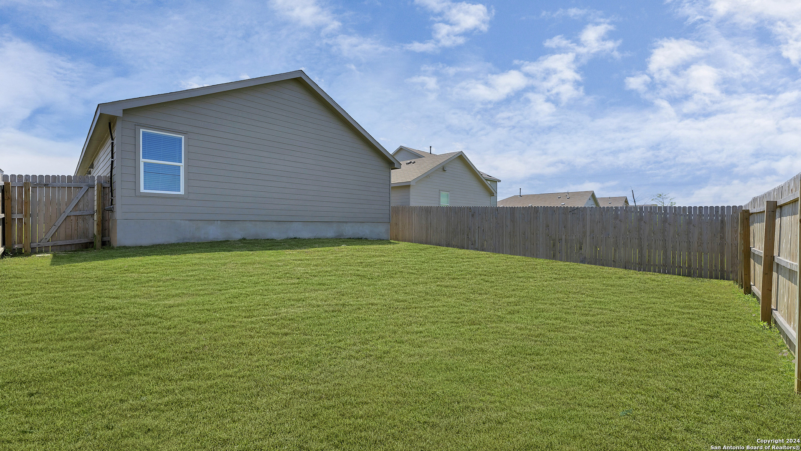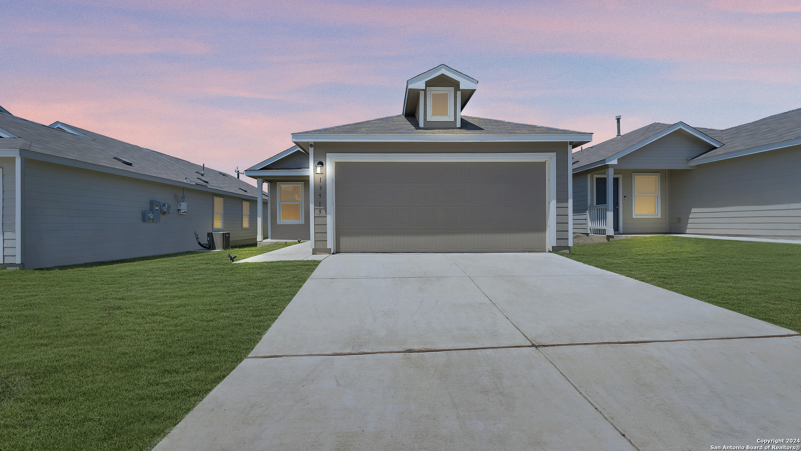Property Details
Weir Place
San Antonio, TX 78223
$265,000
3 BD | 2 BA |
Property Description
Welcome to this newly built home in the sought-after Southton Meadows subdivision. This charming single-story residence boasts a classic layout that effortlessly combines comfort and functionality. As you step through the front door, you'll be greeted by an inviting open-concept floor plan and versatile living area. The kitchen serves as the centerpiece of this home and features granite countertops, sleek stainless steel appliances, and an accessible pantry for all your storage needs. Enjoy abundant natural light throughout, complemented by recessed lighting, and spacious bedrooms with ample closet space. Outside, the backyard offers privacy fencing and open space for outdoor relaxation or play. Experience the added convenience of the neighborhood's amenities, including a community pool, splash pad, and playground, perfect for enjoying quality time with family and friends. Plus, benefit from easy access
-
Type: Residential Property
-
Year Built: 2022
-
Cooling: One Central
-
Heating: Central,1 Unit
-
Lot Size: 0.11 Acres
Property Details
- Status:Available
- Type:Residential Property
- MLS #:1770550
- Year Built:2022
- Sq. Feet:1,450
Community Information
- Address:13919 Weir Place San Antonio, TX 78223
- County:Bexar
- City:San Antonio
- Subdivision:SOUTHTON MEADOWS/SOUTHTON LAKE
- Zip Code:78223
School Information
- School System:East Central I.S.D
- High School:East Central
- Middle School:Legacy
- Elementary School:Highland Forest
Features / Amenities
- Total Sq. Ft.:1,450
- Interior Features:One Living Area, Eat-In Kitchen, Utility Room Inside, High Ceilings, Open Floor Plan, High Speed Internet, Walk in Closets, Attic - Access only
- Fireplace(s): Not Applicable
- Floor:Vinyl
- Inclusions:Washer Connection, Dryer Connection, Stove/Range, Disposal, Dishwasher, Ice Maker Connection, Smoke Alarm, Electric Water Heater, Plumb for Water Softener, Solid Counter Tops
- Master Bath Features:Tub/Shower Combo
- Exterior Features:Deck/Balcony, Privacy Fence, Double Pane Windows
- Cooling:One Central
- Heating Fuel:Electric
- Heating:Central, 1 Unit
- Master:16x14
- Bedroom 2:10x14
- Bedroom 3:10x14
- Dining Room:15x9
- Kitchen:9x9
Architecture
- Bedrooms:3
- Bathrooms:2
- Year Built:2022
- Stories:1
- Style:Traditional
- Roof:Composition
- Foundation:Slab
- Parking:Two Car Garage, Attached
Property Features
- Neighborhood Amenities:Pool, Park/Playground
- Water/Sewer:Sewer System, City
Tax and Financial Info
- Proposed Terms:Conventional, FHA, VA, Cash
- Total Tax:4104.18
3 BD | 2 BA | 1,450 SqFt
© 2024 Lone Star Real Estate. All rights reserved. The data relating to real estate for sale on this web site comes in part from the Internet Data Exchange Program of Lone Star Real Estate. Information provided is for viewer's personal, non-commercial use and may not be used for any purpose other than to identify prospective properties the viewer may be interested in purchasing. Information provided is deemed reliable but not guaranteed. Listing Courtesy of Erin Rodriguez with ZAZA Real Estate.

