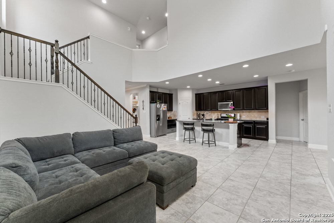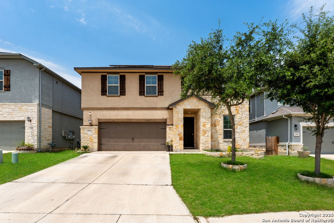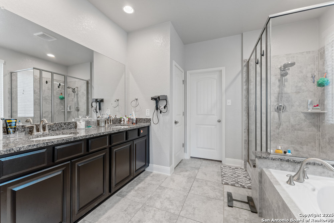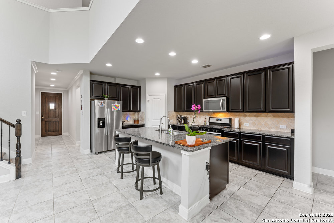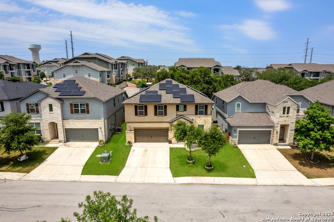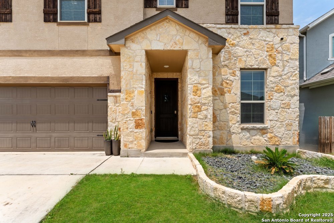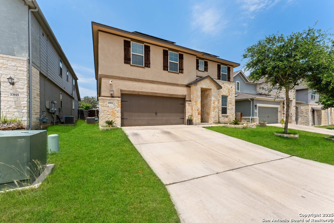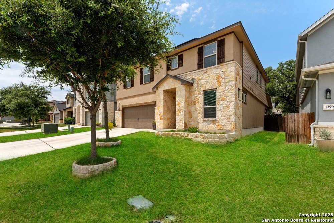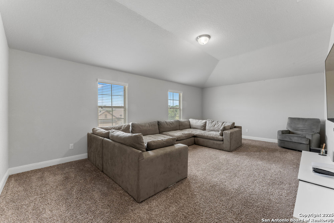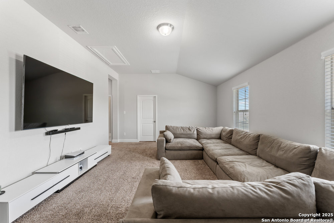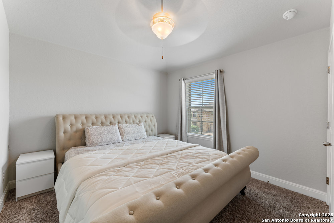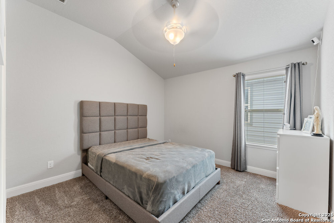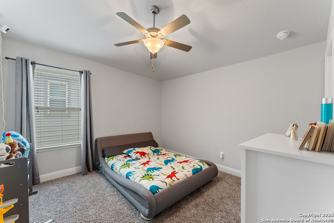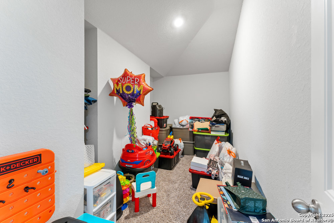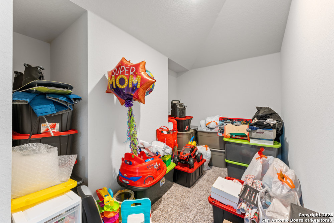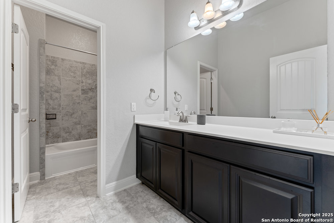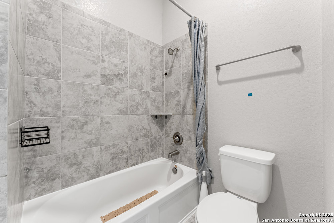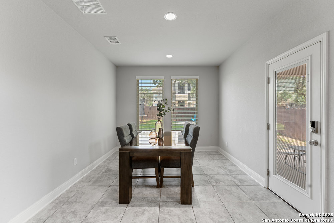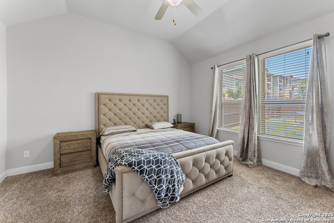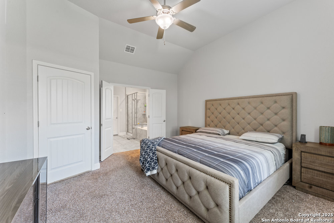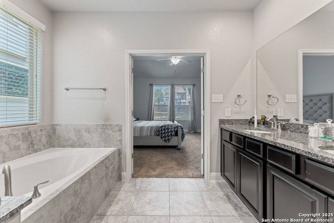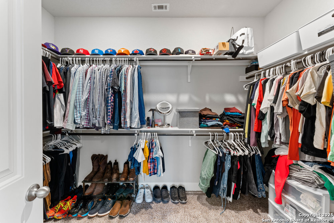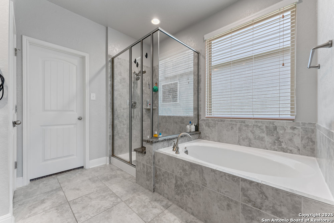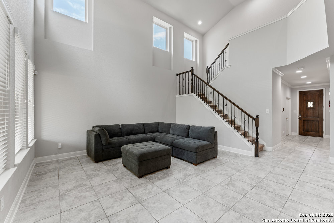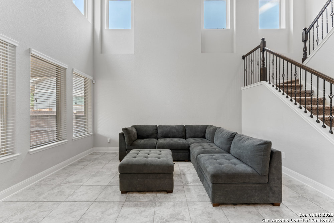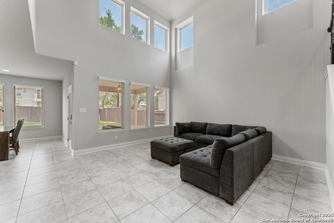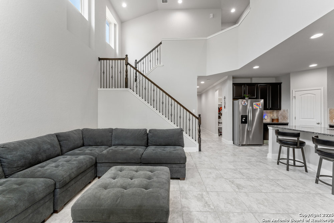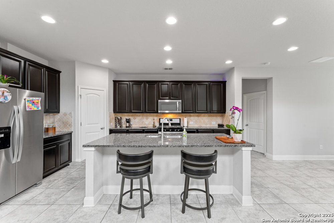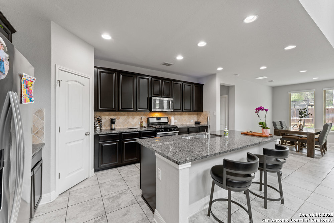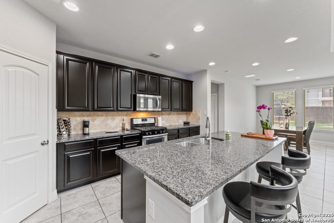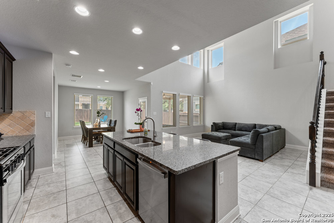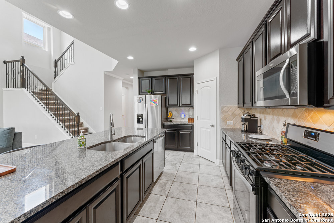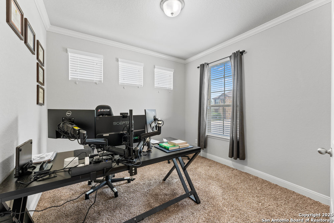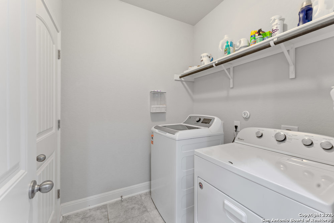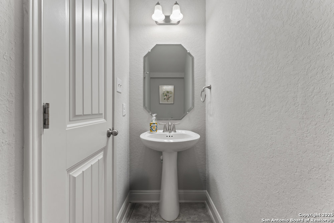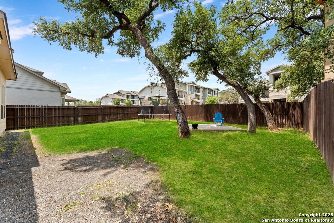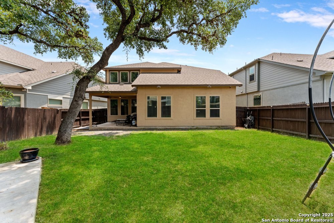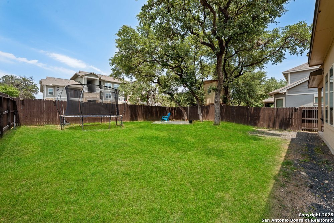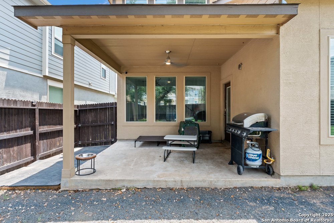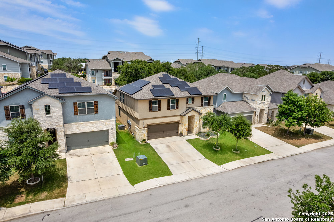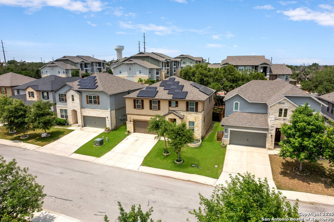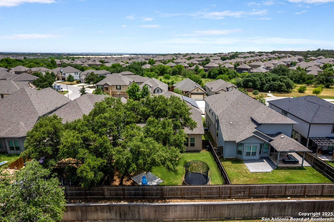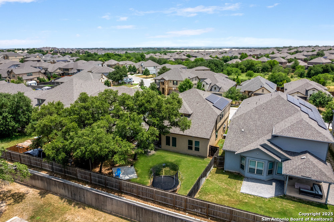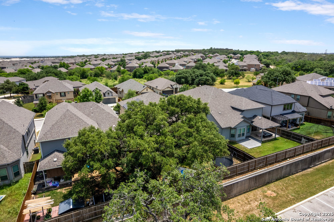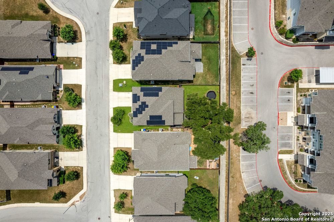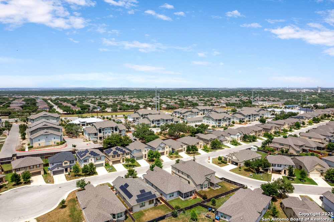Property Details
Tribeca
San Antonio, TX 78245
$460,000
4 BD | 3 BA |
Property Description
Welcome to 13911 Tribeca, a beautifully maintained home offering the perfect blend of style, space, and functionality in a highly desirable neighborhood. This stunning residence has 4 bedrooms and 2.5 bathrooms, thoughtfully designed for both everyday living and entertaining.Step inside to find a bright, open-concept floor plan filled with natural light, high ceilings, and elegant finishes throughout. The primary suite offers a peaceful retreat with a spa-like en-suite bathroom and generous walk-in closet. Additional bedrooms provide flexibility for a home office, gym, or guest rooms and the secondary living area is perfect for entertaining. Outside, enjoy a backyard with a covered patio and enough space for a pool or room to garden. Located near top-rated schools, parks, shopping, and dining, 13911 Tribeca is one you don't want to miss out on! ***FULLY PAID OFF SOLAR PANELS ***
-
Type: Residential Property
-
Year Built: 2017
-
Cooling: One Central
-
Heating: Central
-
Lot Size: 0.14 Acres
Property Details
- Status:Available
- Type:Residential Property
- MLS #:1871205
- Year Built:2017
- Sq. Feet:2,694
Community Information
- Address:13911 Tribeca San Antonio, TX 78245
- County:Bexar
- City:San Antonio
- Subdivision:ARCADIA RIDGE PHASE 1 - BEXAR
- Zip Code:78245
School Information
- School System:Northside
- High School:Call District
- Middle School:Bernal
- Elementary School:Wernli Elementary School
Features / Amenities
- Total Sq. Ft.:2,694
- Interior Features:Island Kitchen, Game Room, Laundry Room, Walk in Closets
- Fireplace(s): Not Applicable
- Floor:Carpeting, Ceramic Tile
- Inclusions:Washer Connection, Dryer Connection
- Master Bath Features:Tub/Shower Separate
- Cooling:One Central
- Heating Fuel:Electric
- Heating:Central
- Master:16x15
- Bedroom 2:12x12
- Bedroom 3:12x12
- Bedroom 4:12x16
- Kitchen:17x11
Architecture
- Bedrooms:4
- Bathrooms:3
- Year Built:2017
- Stories:2
- Style:Two Story
- Roof:Composition
- Foundation:Slab
- Parking:Two Car Garage
Property Features
- Neighborhood Amenities:Pool, Park/Playground
- Water/Sewer:Water System
Tax and Financial Info
- Proposed Terms:Conventional, FHA, VA, Cash
- Total Tax:7168.61
4 BD | 3 BA | 2,694 SqFt
© 2025 Lone Star Real Estate. All rights reserved. The data relating to real estate for sale on this web site comes in part from the Internet Data Exchange Program of Lone Star Real Estate. Information provided is for viewer's personal, non-commercial use and may not be used for any purpose other than to identify prospective properties the viewer may be interested in purchasing. Information provided is deemed reliable but not guaranteed. Listing Courtesy of Scott Malouff with Keller Williams Heritage.

