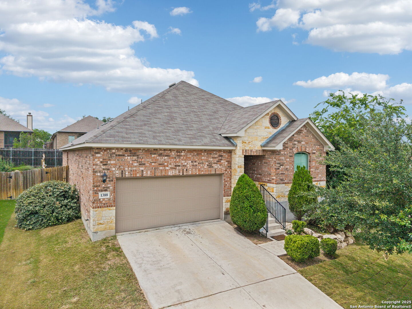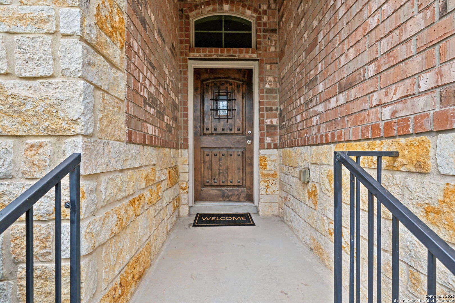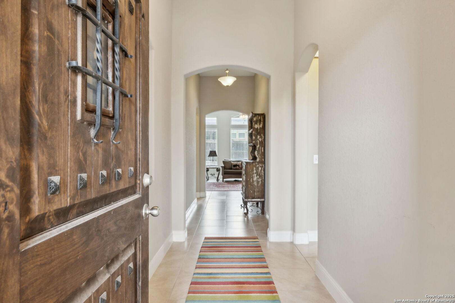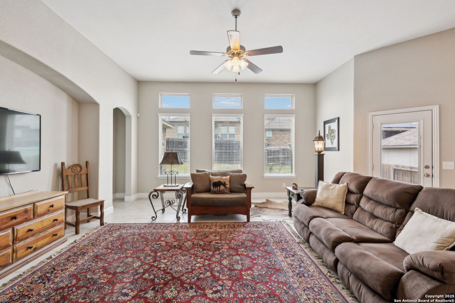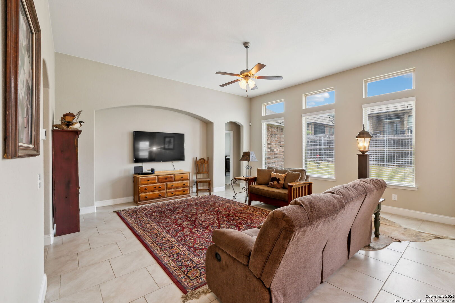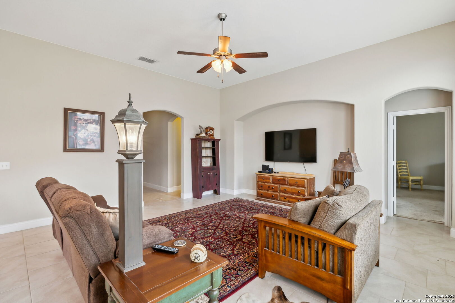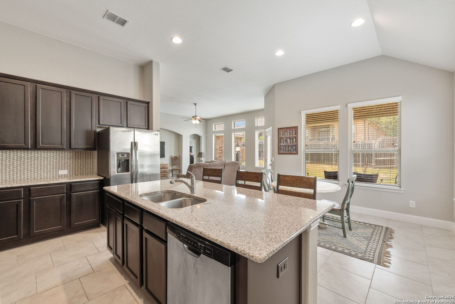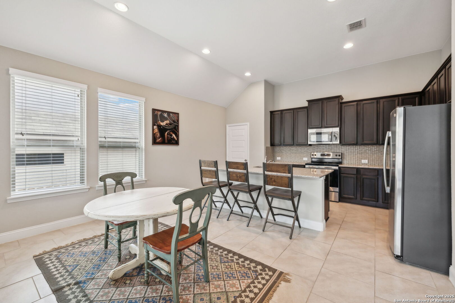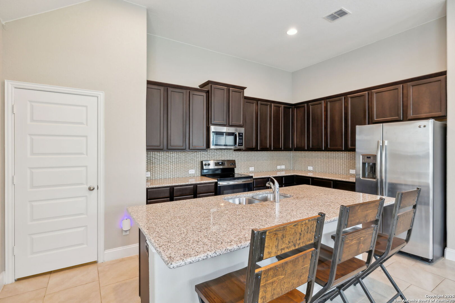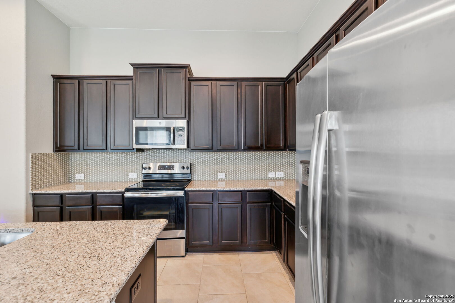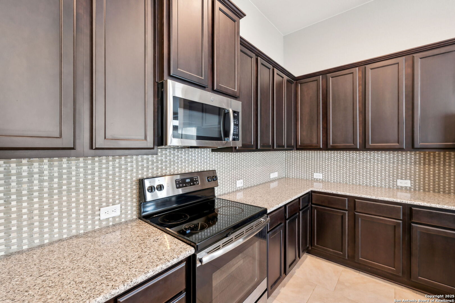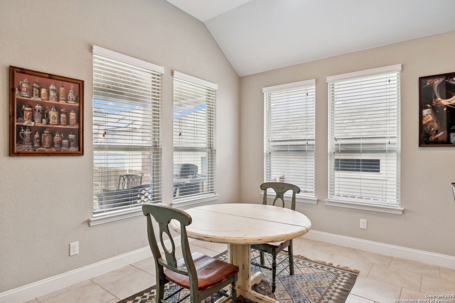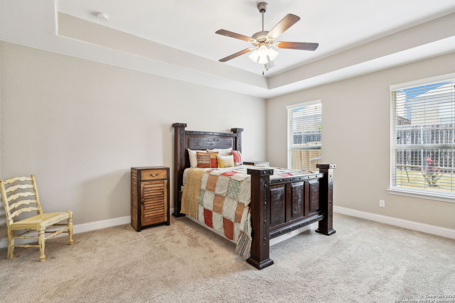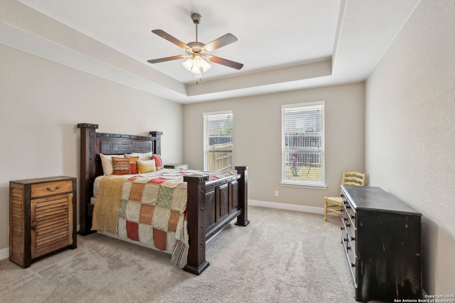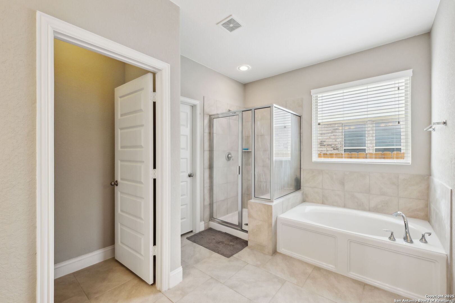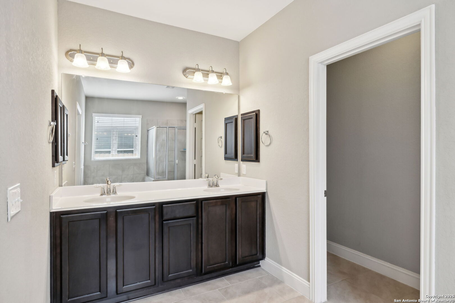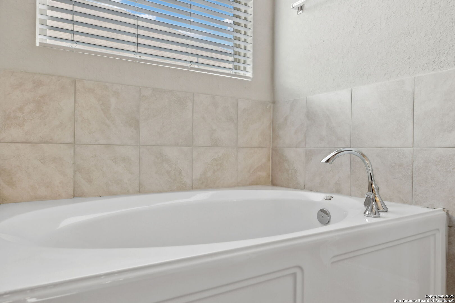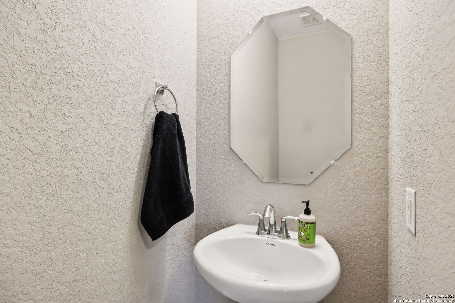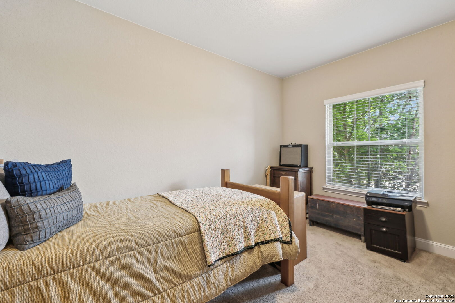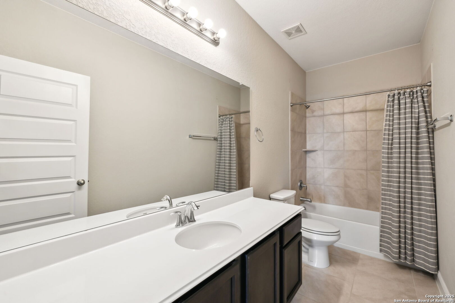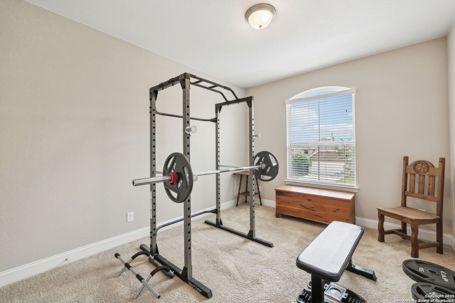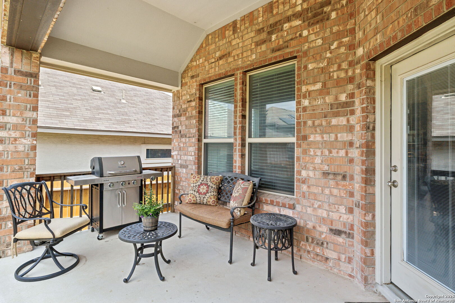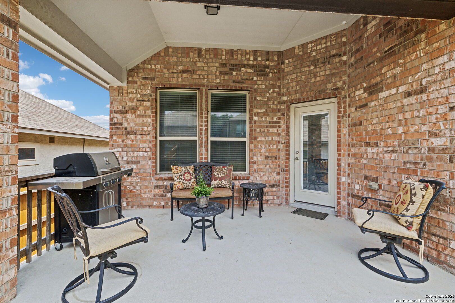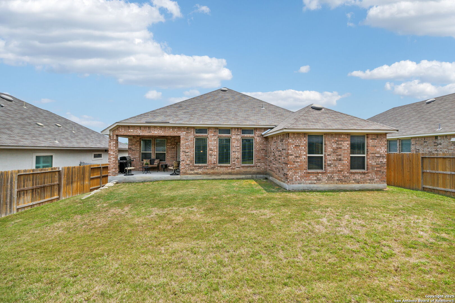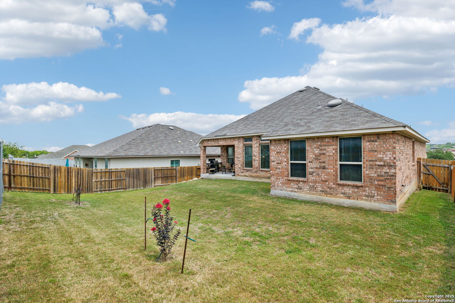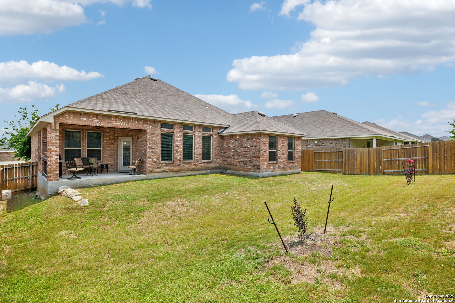Property Details
Kamryn Way
New Braunfels, TX 78130
$389,000
3 BD | 3 BA |
Property Description
Nestled in the tranquil neighborhood of Rolling Valley, this charming 3-bedroom, 2.5-bathroom home offers the perfect blend of seclusion and convenience. Upon entering, you'll be greeted by an open-concept floor plan that seamlessly connects the spacious living room to the kitchen and dining area, creating an inviting space for family gatherings and entertaining. The well-appointed kitchen features modern appliances, ample cabinetry, walk-in pantry and an island with a convenient breakfast bar. The expansive primary bedroom offers ample space featuring an en-suite bathroom with a soaking tub, walk-in shower, double vanity, and a generous walk-in closet. Step outside to the covered patio, perfect for relaxation or entertaining guests. The yard is equipped with a Rain Bird sprinkler system, ensuring lush landscaping year-round. Experience the freedom of living in a neighborhood WITHOUT HOA RESTRICTIONS, offering flexibility and autonomy. Located just minutes from shopping, dining, and major highways, it provides easy access to all that New Braunfels has to offer. This home combines comfort, style, and convenience in a serene setting. Don't miss the opportunity to make it yours!
-
Type: Residential Property
-
Year Built: 2017
-
Cooling: One Central
-
Heating: Central
-
Lot Size: 0.17 Acres
Property Details
- Status:Available
- Type:Residential Property
- MLS #:1869684
- Year Built:2017
- Sq. Feet:2,090
Community Information
- Address:1388 Kamryn Way New Braunfels, TX 78130
- County:Comal
- City:New Braunfels
- Subdivision:ROLLING VALLEY
- Zip Code:78130
School Information
- School System:New Braunfels
- High School:Long Creek
- Middle School:New Braunfel
- Elementary School:Walnut Springs Elementary School
Features / Amenities
- Total Sq. Ft.:2,090
- Interior Features:One Living Area, Liv/Din Combo, Eat-In Kitchen, Island Kitchen, Breakfast Bar, Walk-In Pantry, Utility Room Inside, 1st Floor Lvl/No Steps, High Ceilings, Open Floor Plan, Cable TV Available, High Speed Internet, Laundry Room, Walk in Closets
- Fireplace(s): Not Applicable
- Floor:Carpeting, Ceramic Tile
- Inclusions:Ceiling Fans, Washer Connection, Dryer Connection, Cook Top, Microwave Oven, Stove/Range, Disposal, Dishwasher, Attic Fan, Garage Door Opener, Plumb for Water Softener, Solid Counter Tops
- Master Bath Features:Tub/Shower Separate, Double Vanity, Garden Tub
- Exterior Features:Patio Slab, Privacy Fence, Sprinkler System, Double Pane Windows
- Cooling:One Central
- Heating Fuel:Electric
- Heating:Central
- Master:15x17
- Bedroom 2:11x15
- Bedroom 3:11x13
- Dining Room:11x10
- Kitchen:11x10
Architecture
- Bedrooms:3
- Bathrooms:3
- Year Built:2017
- Stories:1
- Style:One Story
- Roof:Composition
- Foundation:Slab
- Parking:Two Car Garage
Property Features
- Neighborhood Amenities:None
- Water/Sewer:City
Tax and Financial Info
- Proposed Terms:Conventional, FHA, VA, Cash
- Total Tax:7124.9
3 BD | 3 BA | 2,090 SqFt
© 2025 Lone Star Real Estate. All rights reserved. The data relating to real estate for sale on this web site comes in part from the Internet Data Exchange Program of Lone Star Real Estate. Information provided is for viewer's personal, non-commercial use and may not be used for any purpose other than to identify prospective properties the viewer may be interested in purchasing. Information provided is deemed reliable but not guaranteed. Listing Courtesy of Matthew Oldfather with Compass RE Texas, LLC..

