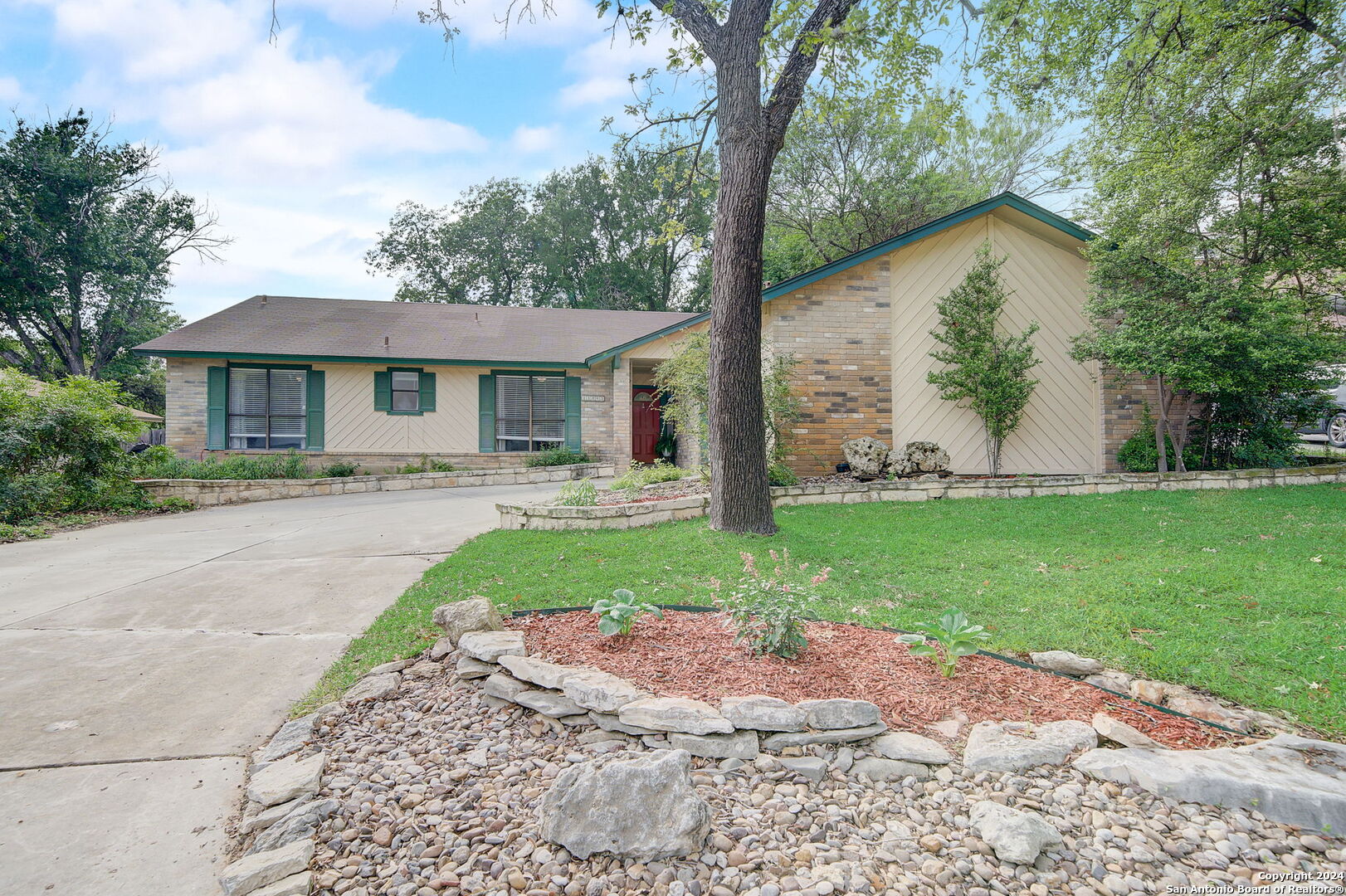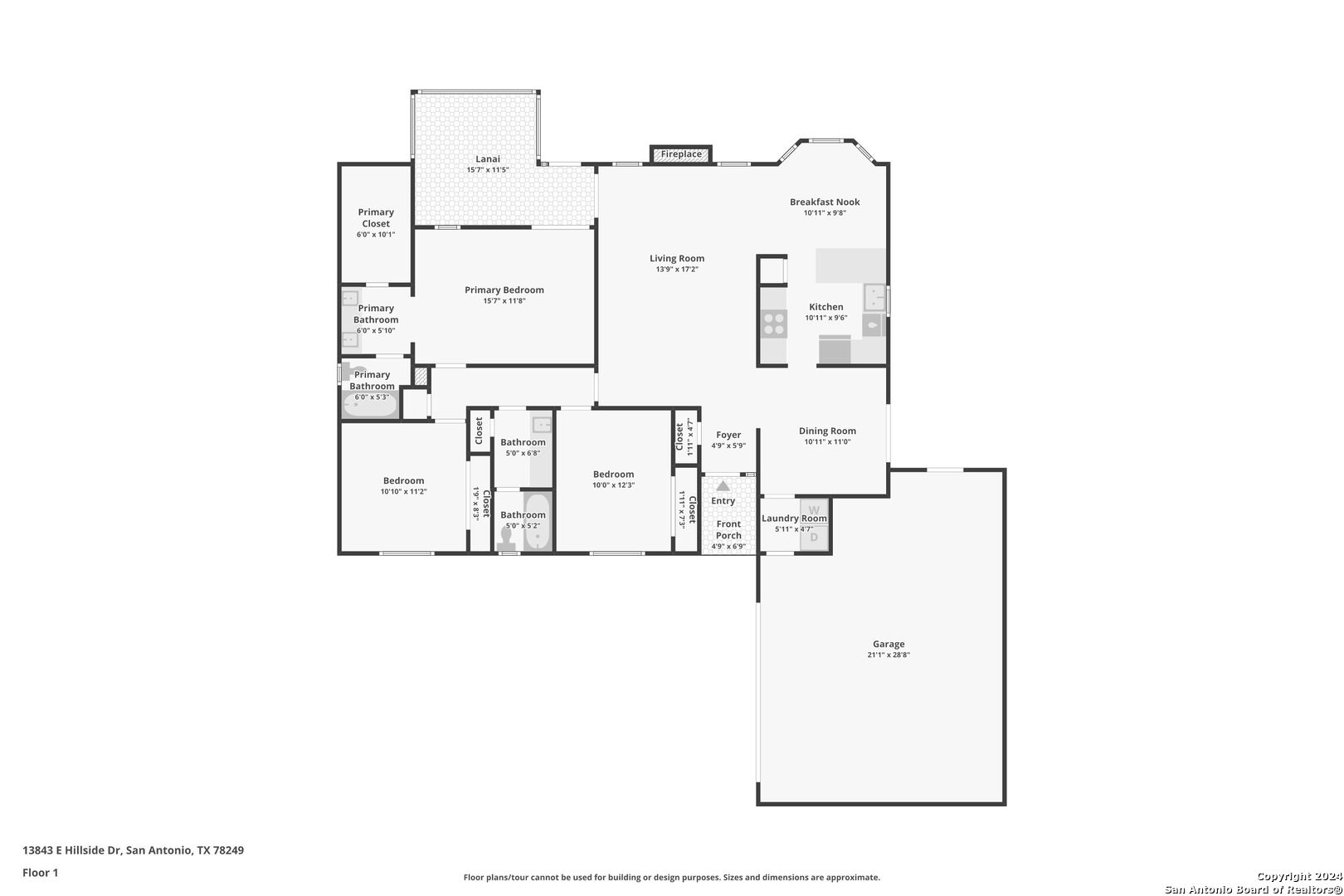Property Details
HILLSIDE DR
San Antonio, TX 78249
$295,000
3 BD | 2 BA |
Property Description
Tranquility in the heart of the Northside. Discover the epitome of charm in this lovely ranch-style home tucked away in a peaceful cul-de-sac within the coveted College Park Neighborhood. Boasting a bright and airy floor plan, this home welcomes you with warmth and comfort. The kitchen is a chef's delight, offering ample storage, a cozy breakfast nook, and streams of natural light pouring in. The master bedroom is a retreat unto itself, featuring laminate flooring, a spacious full bath, a generous walk-in closet, and seamless access to the screened porch overlooking the serene backyard oasis. Step outside to your own private haven, where gorgeous landscaping and a tranquil fountain create an idyllic setting for relaxation, gardening, and entertaining under the Texas sky. Backing up to a green space, this home ensures privacy and tranquility. Updates abound, with a roof installed in 2016, AC Condenser in 2020, Water Heater 2018, updated plumbing in 2023, and solar panels installed in 2023, ensuring both efficiency and sustainability. Community amenities include a park, community pool, and a gazebo for neighborhood gatherings, fostering a sense of community. Conveniently located with easy access to 1604 and I-10, this beautiful abode is just moments away from UTSA, La Cantera, and an array of shopping, dining, and entertainment options. Don't miss your chance to experience the perfect blend of comfort, convenience, and style in this College Park gem!
-
Type: Residential Property
-
Year Built: 1983
-
Cooling: One Central
-
Heating: Central
-
Lot Size: 0.21 Acres
Property Details
- Status:Contract Pending
- Type:Residential Property
- MLS #:1763094
- Year Built:1983
- Sq. Feet:1,549
Community Information
- Address:13843 HILLSIDE DR San Antonio, TX 78249
- County:Bexar
- City:San Antonio
- Subdivision:COLLEGE PARK
- Zip Code:78249
School Information
- School System:Northside
- High School:Call District
- Middle School:Call District
- Elementary School:Call District
Features / Amenities
- Total Sq. Ft.:1,549
- Interior Features:One Living Area, Separate Dining Room, Eat-In Kitchen, Study/Library, Atrium, Florida Room, Utility Room Inside, Laundry Main Level, Laundry Room
- Fireplace(s): One
- Floor:Ceramic Tile, Linoleum, Laminate
- Inclusions:Ceiling Fans, Washer Connection, Dryer Connection, Stove/Range, Disposal, Dishwasher, Water Softener (owned), Garage Door Opener, City Garbage service
- Master Bath Features:Tub/Shower Combo
- Cooling:One Central
- Heating Fuel:Electric
- Heating:Central
- Master:16x12
- Bedroom 2:11x11
- Bedroom 3:10x12
- Dining Room:11x11
- Kitchen:11x10
Architecture
- Bedrooms:3
- Bathrooms:2
- Year Built:1983
- Stories:1
- Style:One Story
- Roof:Composition
- Foundation:Slab
- Parking:Two Car Garage
Property Features
- Neighborhood Amenities:Pool, Park/Playground, Sports Court
- Water/Sewer:City
Tax and Financial Info
- Proposed Terms:Conventional, FHA, VA, Cash
- Total Tax:6632
3 BD | 2 BA | 1,549 SqFt
© 2024 Lone Star Real Estate. All rights reserved. The data relating to real estate for sale on this web site comes in part from the Internet Data Exchange Program of Lone Star Real Estate. Information provided is for viewer's personal, non-commercial use and may not be used for any purpose other than to identify prospective properties the viewer may be interested in purchasing. Information provided is deemed reliable but not guaranteed. Listing Courtesy of Chance Pircher with LPT Realty LLC.
































