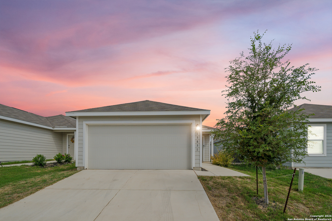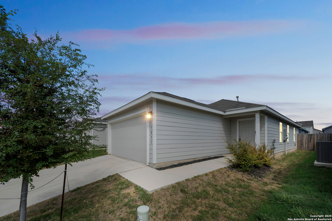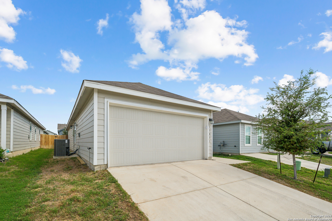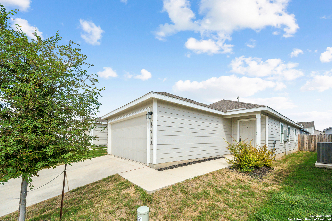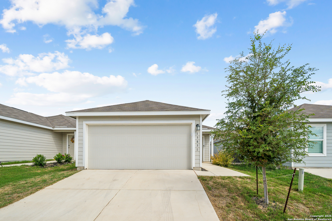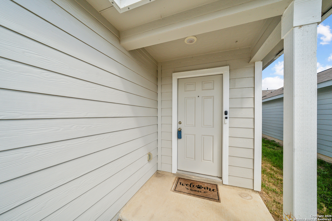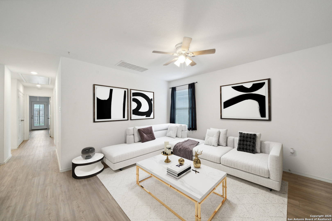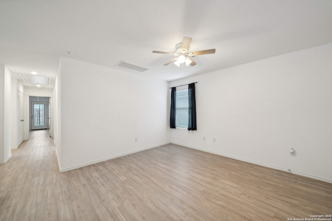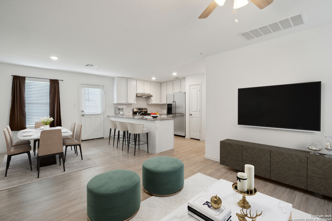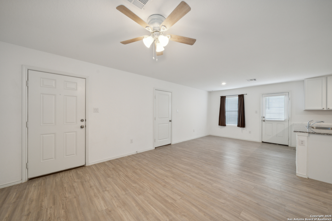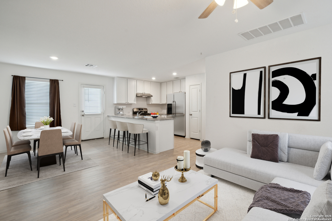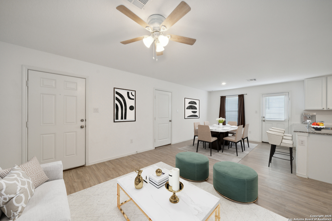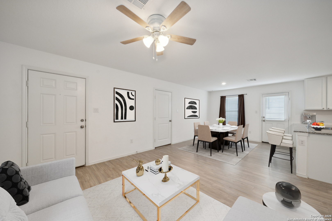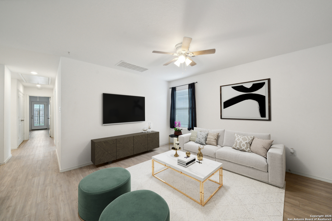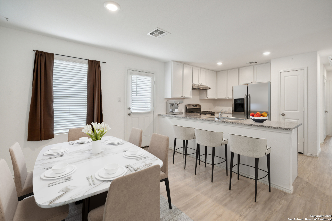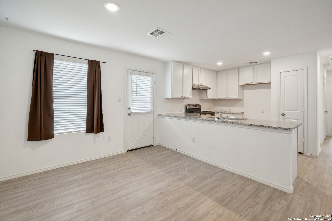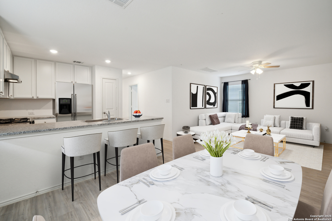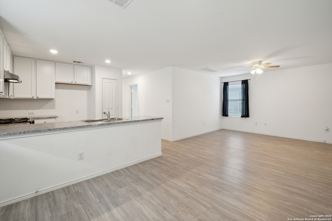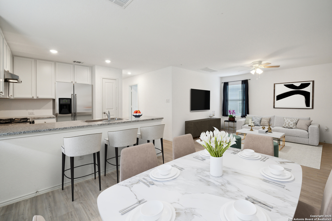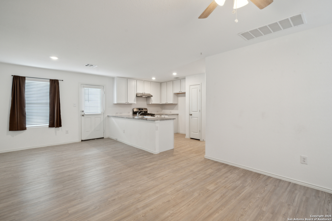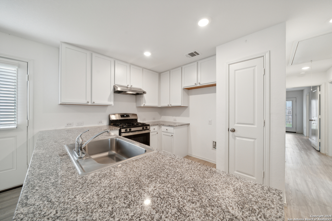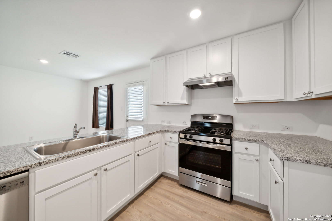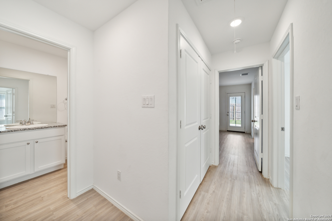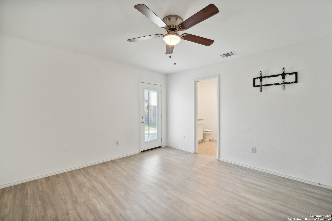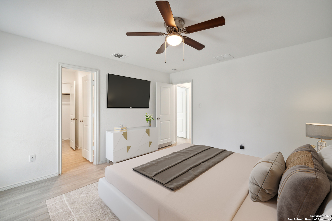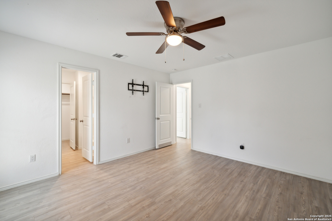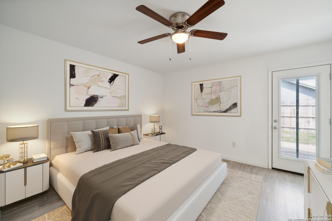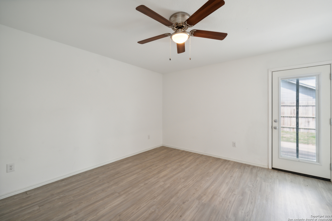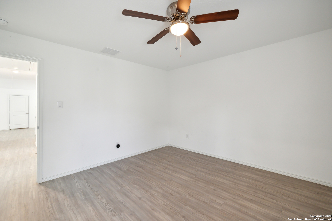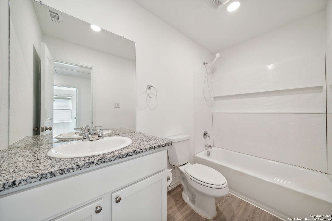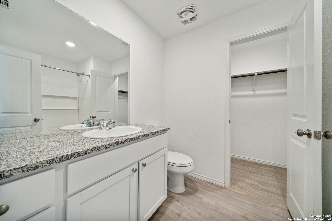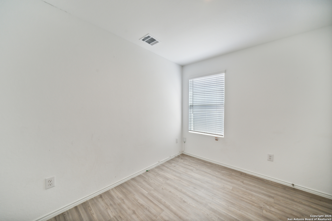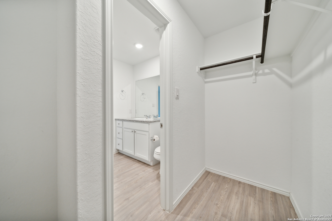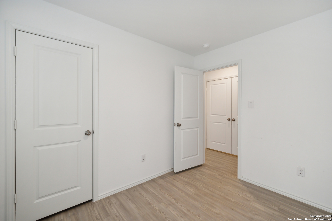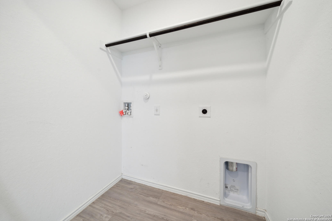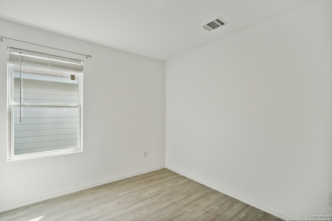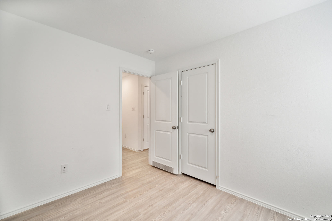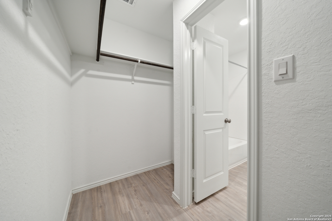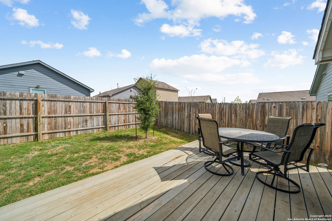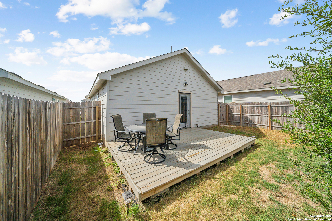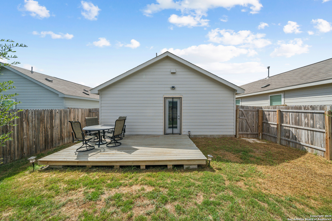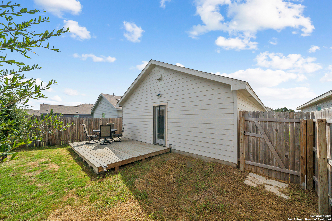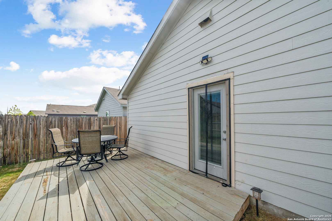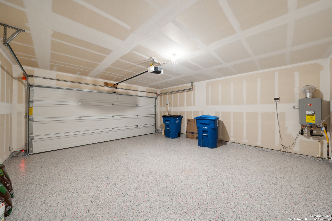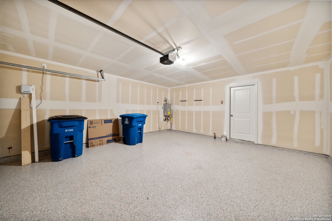Property Details
Ostrich Run
San Antonio, TX 78252
$240,000
3 BD | 2 BA |
Property Description
Welcome to 13831 Ostrich Run, a beautifully upgraded home located in the heart of San Antonio, Texas, 78252. A contemporary 3-bedroom, 2-bath home built in 2023. Designed with an open floor plan and no carpet throughout, this modern gem is perfect for low-maintenance living. Enjoy access to the Farmhouse Amenity Center, featuring a resort-style swimming pool, gathering room, classroom, and a cozy back porch with seating areas. Experience ultimate comfort and energy savings with top-tier upgrades, including a tankless water heater, high-efficiency HVAC with variable speed, programmable thermostat, and 90% efficient furnace-all designed to keep utility costs low! Enjoy double-pane, Low-E windows for year-round comfort and Energy Star appliances for maximum efficiency. Step outside and take advantage of resort-style neighborhood amenities-controlled access, a sparkling pool, clubhouse, scenic jogging trails, a park/playground, and BBQ grills-perfect for relaxation and outdoor fun!
-
Type: Residential Property
-
Year Built: 2021
-
Cooling: One Central
-
Heating: Central
-
Lot Size: 0.08 Acres
Property Details
- Status:Back on Market
- Type:Residential Property
- MLS #:1846960
- Year Built:2021
- Sq. Feet:1,500
Community Information
- Address:13831 Ostrich Run San Antonio, TX 78252
- County:Bexar
- City:San Antonio
- Subdivision:SILOS UNIT #1
- Zip Code:78252
School Information
- School System:Medina ISD
- High School:Medina Valley
- Middle School:Medina Valley
- Elementary School:Lacoste Elementary
Features / Amenities
- Total Sq. Ft.:1,500
- Interior Features:One Living Area, Liv/Din Combo, Island Kitchen, Breakfast Bar, Laundry Main Level
- Fireplace(s): Not Applicable
- Floor:Vinyl
- Inclusions:Ceiling Fans, Washer Connection, Dryer Connection, Cook Top, Stove/Range
- Master Bath Features:Tub/Shower Combo
- Exterior Features:Privacy Fence
- Cooling:One Central
- Heating Fuel:Electric
- Heating:Central
- Master:10x12
- Bedroom 2:10x10
- Bedroom 3:10x10
- Dining Room:5x8
- Family Room:12x12
- Kitchen:6x6
Architecture
- Bedrooms:3
- Bathrooms:2
- Year Built:2021
- Stories:1
- Style:One Story
- Roof:Composition
- Foundation:Slab
- Parking:Two Car Garage
Property Features
- Neighborhood Amenities:Pool, Park/Playground, Jogging Trails
- Water/Sewer:Water System
Tax and Financial Info
- Proposed Terms:Conventional, FHA, VA, Cash, Investors OK
- Total Tax:4703.97
3 BD | 2 BA | 1,500 SqFt
© 2025 Lone Star Real Estate. All rights reserved. The data relating to real estate for sale on this web site comes in part from the Internet Data Exchange Program of Lone Star Real Estate. Information provided is for viewer's personal, non-commercial use and may not be used for any purpose other than to identify prospective properties the viewer may be interested in purchasing. Information provided is deemed reliable but not guaranteed. Listing Courtesy of Aj Abrams with Supreme 1 Realty, LLC.

