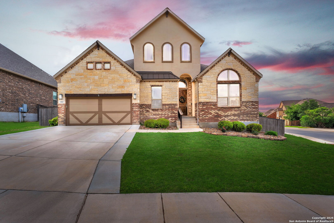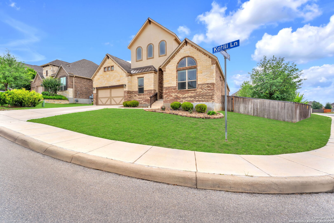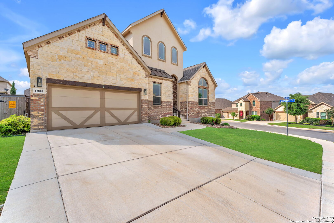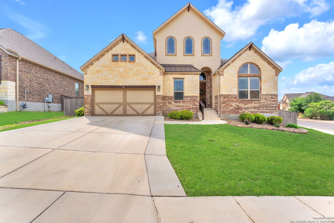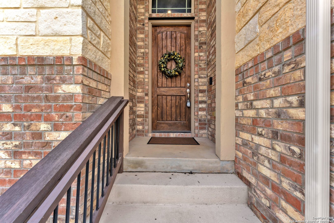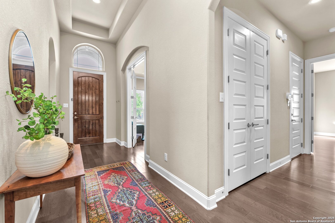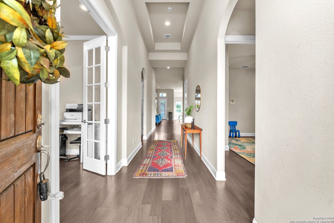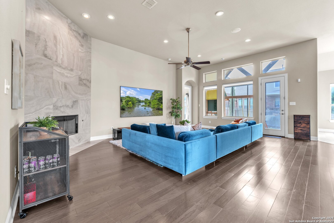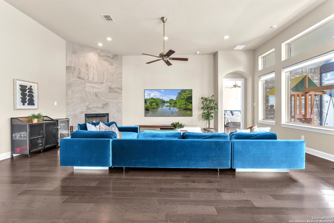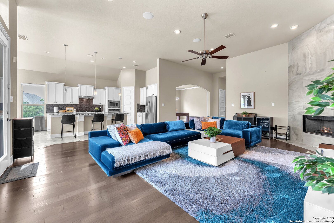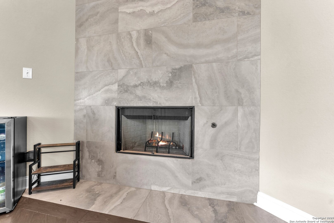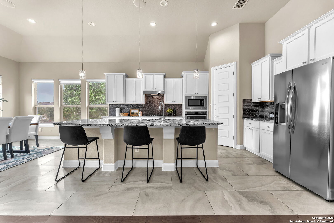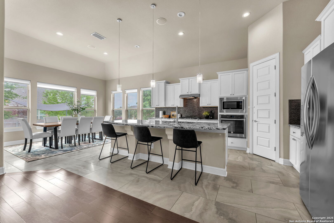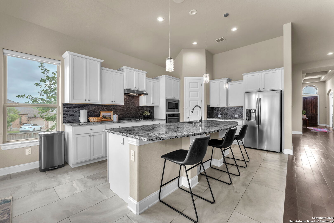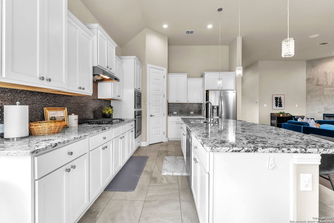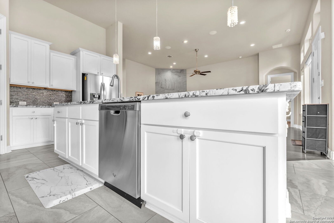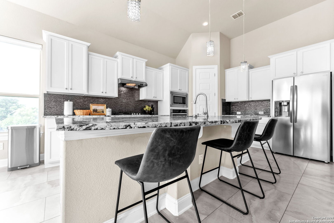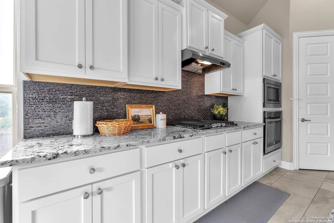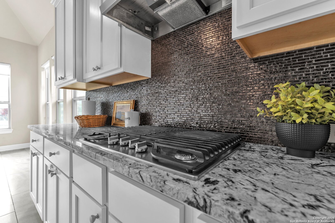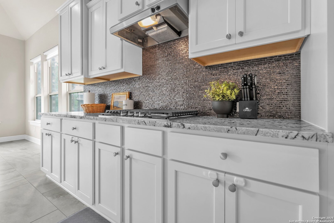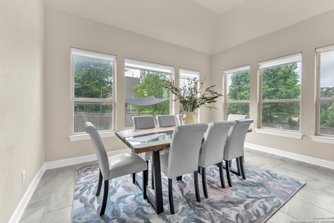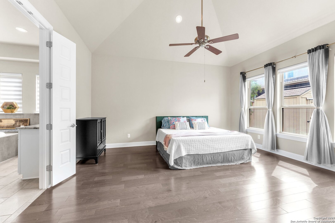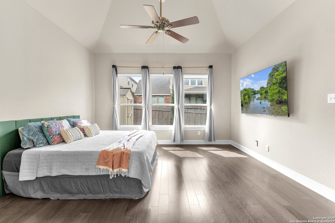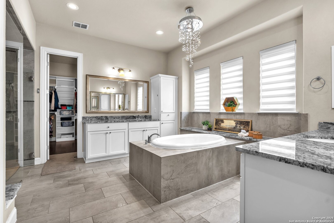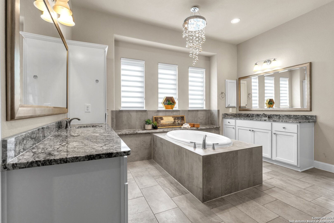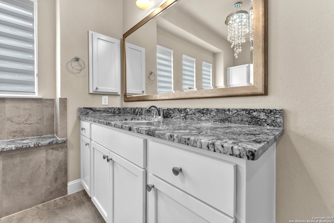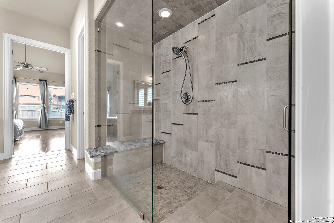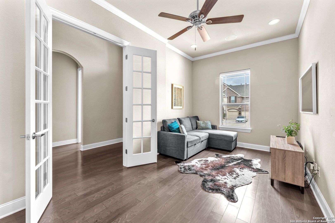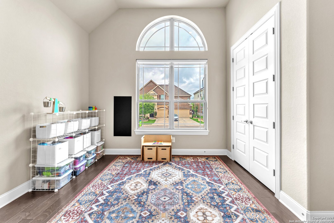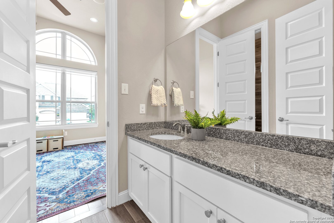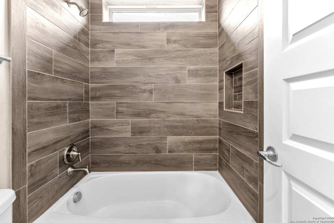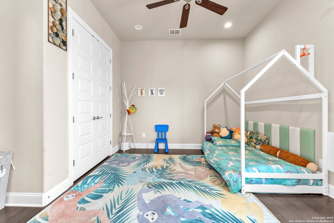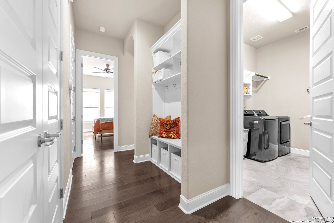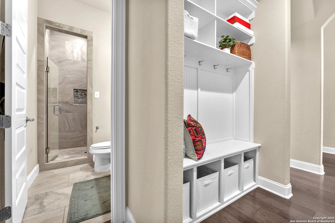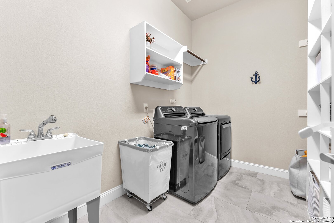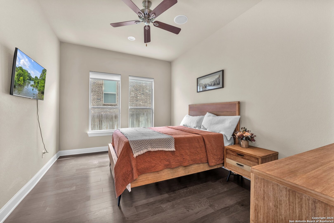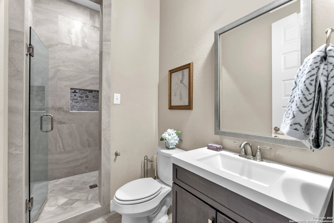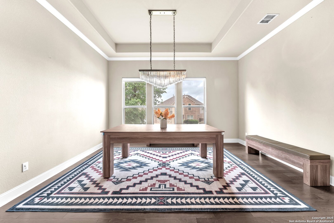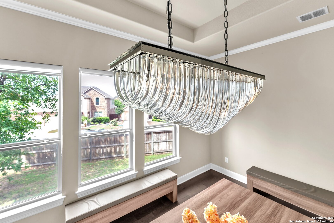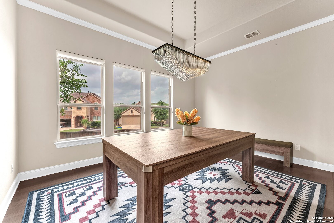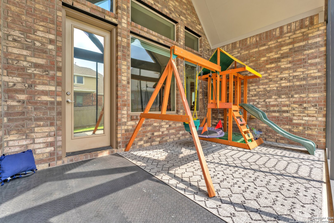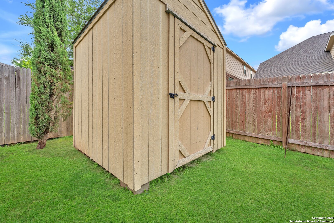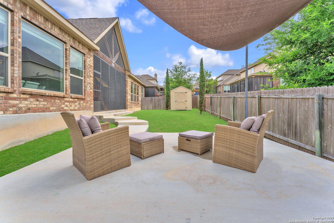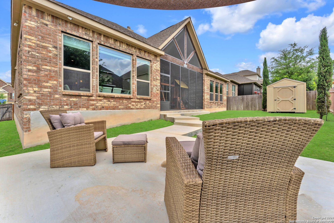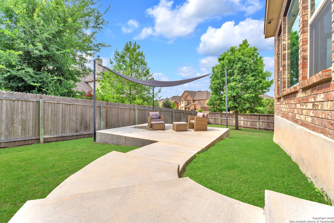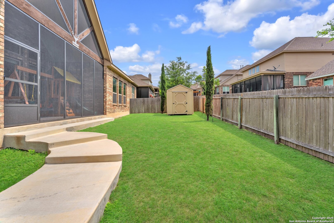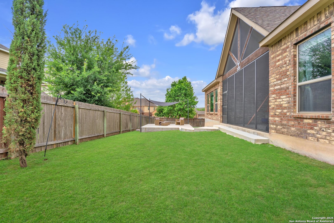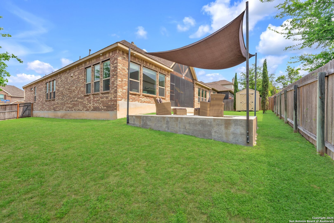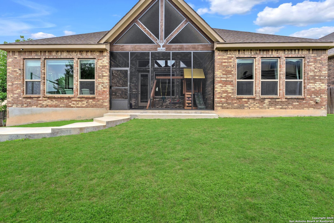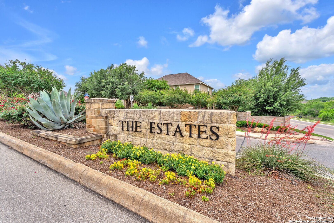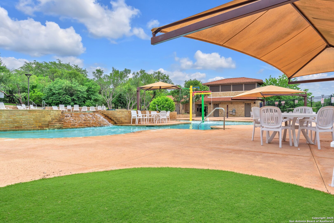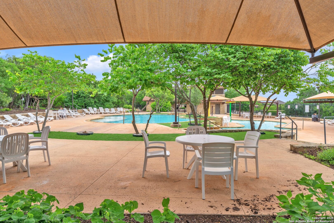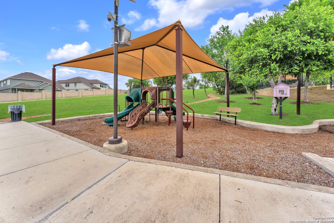Property Details
Kotili
San Antonio, TX 78245
$474,900
4 BD | 3 BA |
Property Description
OPEN HOUSE Sat. May 3rd 12-3 PM. Arcadia Ridge SHOW STOPPER! Situated on an expansive 1/4-acre lot, this beautiful 4-bedroom 3 bath home plus a study with over 3100 sq. ft. of living space with upgrades galore is the perfect blend of luxury and everyday functionality. The thoughtfully designed one story open-concept layout, with the large windows and natural light will leave you in awe! Step inside to find high-end finishes throughout, including real hardwood flooring, large-format Italian tile, and zero carpet. The gourmet kitchen is a chef's dream, featuring stainless steel appliances, gas cooking, and a stunning oversized island that's perfect for entertaining. The spacious living room impresses with 13-foot ceilings and a floor-to-ceiling fireplace for cozy evenings. Retreat to the serene primary suite, privately located at the back of the home where you will find the spa-inspired ensuite that boasts a floor-to-ceiling glass steam shower with specialty lighting for a truly relaxing experience! The customized designer walk-in closet is another extra perk that keeps everything beautifully organized. Enjoy outdoor living with a spacious rear patio slab and a storage shed, plus a sprinkler system in both the front and backyard for easy lawn care. Did I mention the screened in back porch that's perfect for enjoying a cup of coffee and reading a book in the crisp mornings?! Homes like this don't come around often, this one is EXTRA SPECIAL.... schedule your private tour today before it's too late!
-
Type: Residential Property
-
Year Built: 2016
-
Cooling: One Central
-
Heating: Central
-
Lot Size: 0.25 Acres
Property Details
- Status:Available
- Type:Residential Property
- MLS #:1861671
- Year Built:2016
- Sq. Feet:3,140
Community Information
- Address:13810 Kotili San Antonio, TX 78245
- County:Bexar
- City:San Antonio
- Subdivision:ARCADIA RIDGE PHASE 1 - BEXAR
- Zip Code:78245
School Information
- School System:Northside
- High School:William Brennan
- Middle School:Bernal
- Elementary School:HERBERT G. BOLDT ELE
Features / Amenities
- Total Sq. Ft.:3,140
- Interior Features:One Living Area, Separate Dining Room, Eat-In Kitchen, Two Eating Areas, Island Kitchen, Breakfast Bar, Walk-In Pantry, Study/Library, 1st Floor Lvl/No Steps, High Ceilings, Open Floor Plan, Cable TV Available, High Speed Internet, All Bedrooms Downstairs, Laundry Main Level, Laundry Room, Walk in Closets, Attic - Pull Down Stairs
- Fireplace(s): One, Living Room, Gas
- Floor:Ceramic Tile, Wood, Other
- Inclusions:Ceiling Fans, Chandelier, Washer Connection, Dryer Connection, Washer, Dryer, Built-In Oven, Self-Cleaning Oven, Microwave Oven, Stove/Range, Gas Cooking, Refrigerator, Disposal, Dishwasher, Water Softener (owned), Smoke Alarm, Security System (Owned), Gas Water Heater, Garage Door Opener, Plumb for Water Softener, Solid Counter Tops, Custom Cabinets, Private Garbage Service
- Master Bath Features:Tub/Shower Separate, Double Vanity, Garden Tub
- Exterior Features:Covered Patio, Privacy Fence, Sprinkler System, Double Pane Windows, Storage Building/Shed
- Cooling:One Central
- Heating Fuel:Natural Gas
- Heating:Central
- Master:15x17
- Bedroom 2:12x13
- Bedroom 3:11x11
- Bedroom 4:13x12
- Dining Room:10x12
- Family Room:19x25
- Kitchen:13x12
- Office/Study:10x18
Architecture
- Bedrooms:4
- Bathrooms:3
- Year Built:2016
- Stories:1
- Style:One Story, Traditional
- Roof:Heavy Composition
- Foundation:Slab
- Parking:Two Car Garage, Attached
Property Features
- Neighborhood Amenities:Pool, Park/Playground, BBQ/Grill
- Water/Sewer:Water System, City
Tax and Financial Info
- Proposed Terms:Conventional, FHA, VA, Cash
- Total Tax:9237.3
4 BD | 3 BA | 3,140 SqFt
© 2025 Lone Star Real Estate. All rights reserved. The data relating to real estate for sale on this web site comes in part from the Internet Data Exchange Program of Lone Star Real Estate. Information provided is for viewer's personal, non-commercial use and may not be used for any purpose other than to identify prospective properties the viewer may be interested in purchasing. Information provided is deemed reliable but not guaranteed. Listing Courtesy of Nichole Eckmann with eXp Realty.

