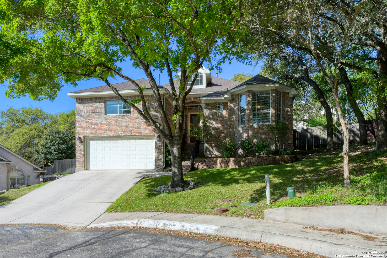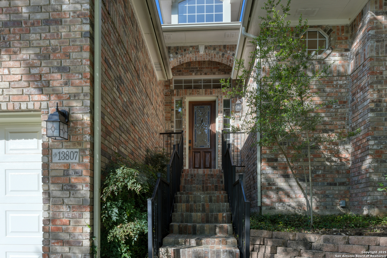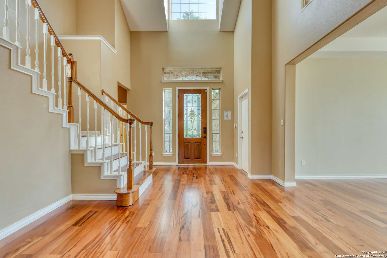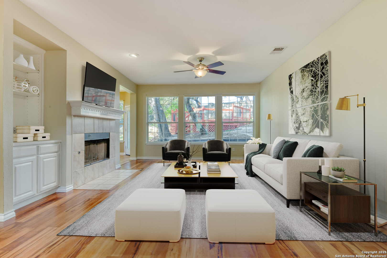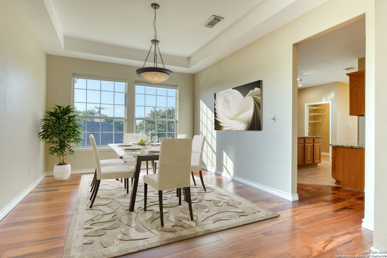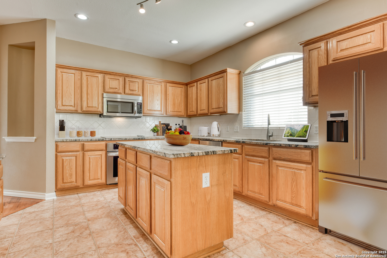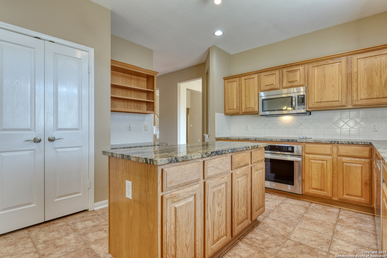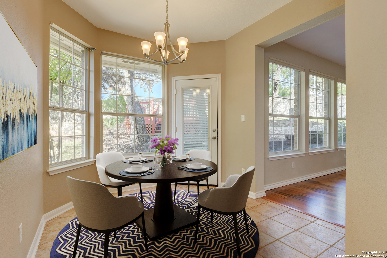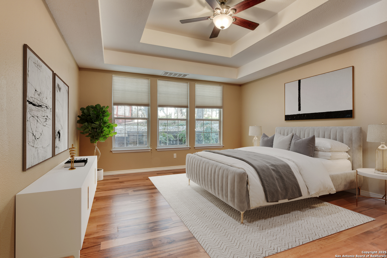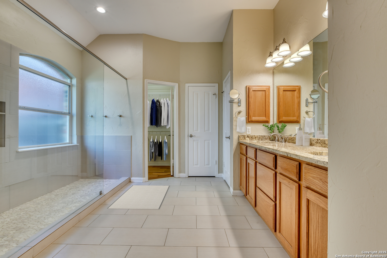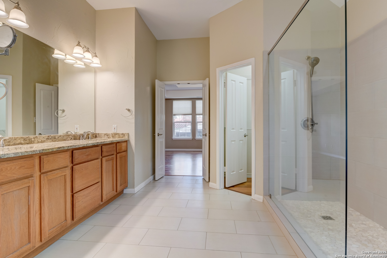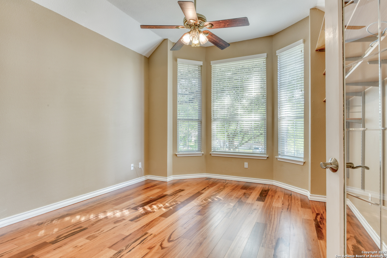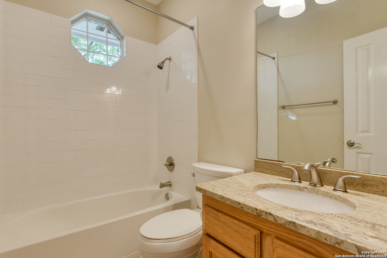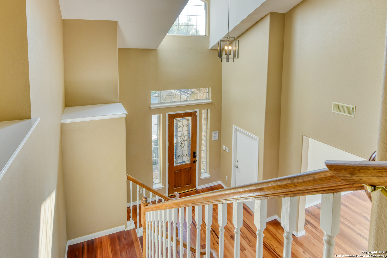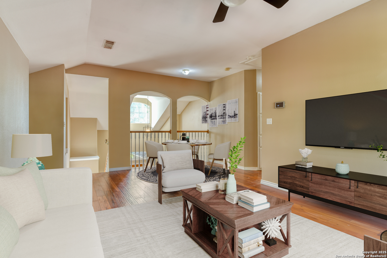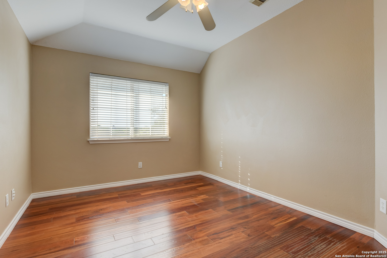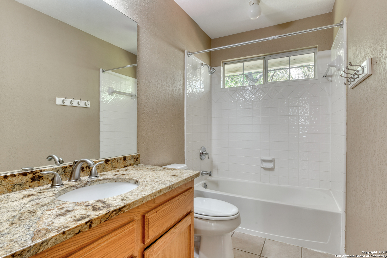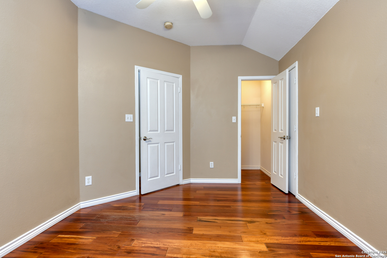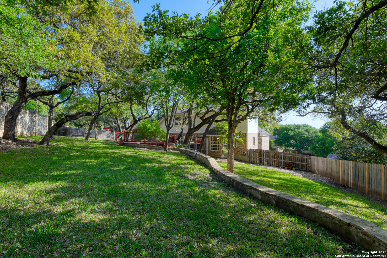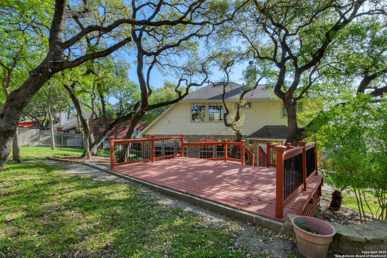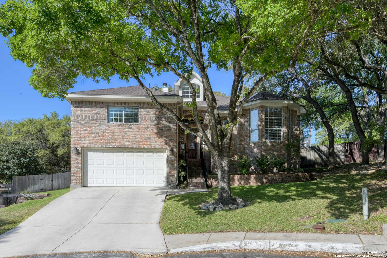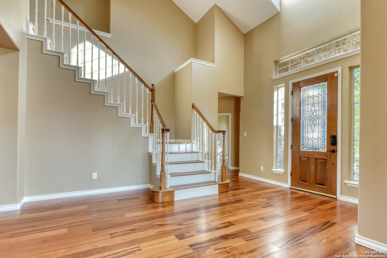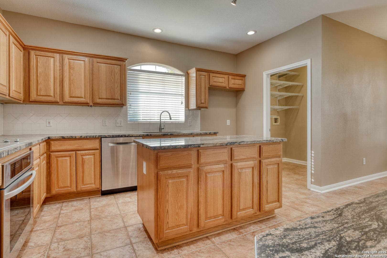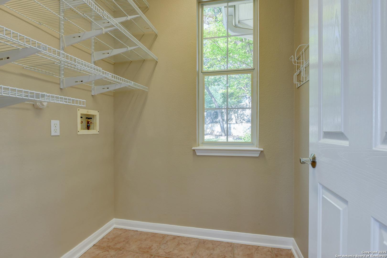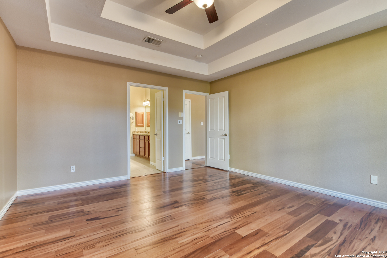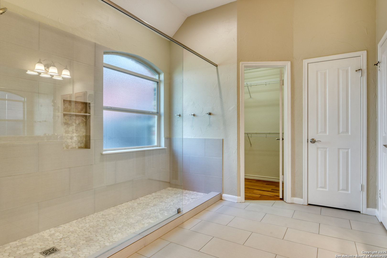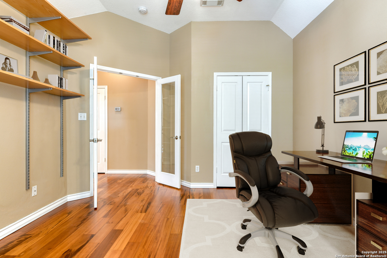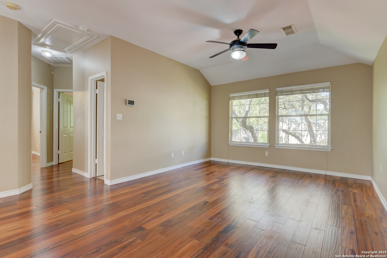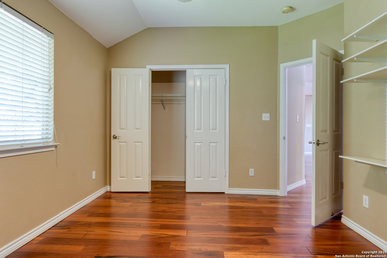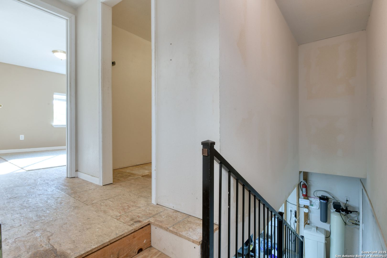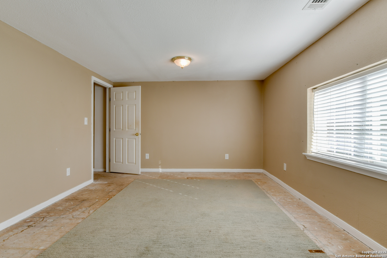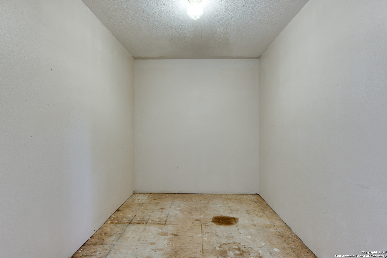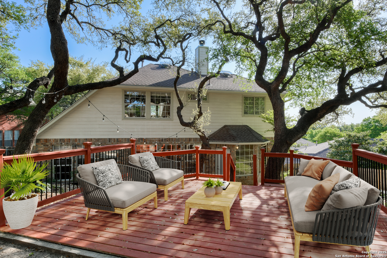Property Details
Sienna Ct.
San Antonio, TX 78249
$464,500
4 BD | 3 BA |
Property Description
Nestled on a cul-de-sac in a desirable controlled-access neighborhood, this beautifully maintained home offers the perfect blend of comfort, style, and functionality. Surrounded by mature trees and lush landscaping, the setting feels like a private retreat while still being conveniently located near Loop 1604 and IH-10. Step inside to a stunning two-story entryway flooded with natural light and gorgeous wood flooring that flows through most of the home. Just off the entry, a short hallway leads to a full bath and a versatile room with a closet, enclosed by elegant double glass doors-perfect for a home office or guest space. To the left, you'll find the formal dining room, complete with a tray ceiling and a stylish chandelier, ideal for entertaining. Toward the back of the home, the spacious living room welcomes you with a cozy fireplace, built-ins, and expansive views of the serene backyard. Step outside to a fabulous deck, ideal for outdoor dining and relaxing under the canopy of mature trees. The heart of the home is the island kitchen, featuring granite countertops, stainless steel appliances, a built-in oven and microwave, smooth cooktop, and plenty of cabinet space. A built-in desk area and a pantry behind double doors add to the home's functionality. Just off the kitchen is a cheerful breakfast nook with backyard views and access through a glass door. The laundry room is also located directly off the kitchen. The private primary suite, located at the rear of the home, boasts a double-tiered ceiling with a fan, dual closets, and a luxurious, remodeled en-suite bath with a frameless walk-in shower, dual vanities, and updated fixtures. Upstairs, you'll find a spacious loft-ideal as a second living area or game room-plus two secondary bedrooms and a full bath with a granite countertop. You will also enjoy having a dedicated storage room making it easy to keep your home clutter free. This home checks all the boxes: ideal location, stunning features, and space to make memories. Don't miss your chance to make it yours! Please be aware some photos have been virtually staged.
-
Type: Residential Property
-
Year Built: 1997
-
Cooling: Two Central
-
Heating: Central
-
Lot Size: 0.29 Acres
Property Details
- Status:Contract Pending
- Type:Residential Property
- MLS #:1852343
- Year Built:1997
- Sq. Feet:2,712
Community Information
- Address:13807 Sienna Ct. San Antonio, TX 78249
- County:Bexar
- City:San Antonio
- Subdivision:AUBURN RIDGE
- Zip Code:78249
School Information
- School System:Northside
- High School:Louis D Brandeis
- Middle School:Stinson Katherine
- Elementary School:May
Features / Amenities
- Total Sq. Ft.:2,712
- Interior Features:Two Living Area, Separate Dining Room, Eat-In Kitchen, Two Eating Areas, Island Kitchen, Game Room, Secondary Bedroom Down, High Ceilings, Laundry Main Level, Laundry Lower Level, Laundry Room, Laundry in Kitchen, Walk in Closets
- Fireplace(s): One, Living Room
- Floor:Ceramic Tile, Wood
- Inclusions:Ceiling Fans, Chandelier, Washer Connection, Dryer Connection, Cook Top, Built-In Oven, Self-Cleaning Oven, Microwave Oven, Disposal, Dishwasher, Ice Maker Connection, Water Softener (owned), Gas Water Heater, Garage Door Opener, Plumb for Water Softener, Smooth Cooktop, Solid Counter Tops
- Master Bath Features:Shower Only, Double Vanity
- Exterior Features:Patio Slab, Covered Patio
- Cooling:Two Central
- Heating Fuel:Natural Gas
- Heating:Central
- Master:16x14
- Bedroom 2:12x11
- Bedroom 3:14x10
- Bedroom 4:12x12
- Dining Room:12x11
- Family Room:20x14
- Kitchen:14x12
Architecture
- Bedrooms:4
- Bathrooms:3
- Year Built:1997
- Stories:2
- Style:Two Story, Traditional
- Roof:Composition
- Foundation:Slab
- Parking:Two Car Garage, Attached
Property Features
- Neighborhood Amenities:Controlled Access, Tennis, Park/Playground, Sports Court
- Water/Sewer:Water System, Sewer System, City
Tax and Financial Info
- Proposed Terms:Conventional, FHA, VA, TX Vet, Cash
- Total Tax:11070.91
4 BD | 3 BA | 2,712 SqFt
© 2025 Lone Star Real Estate. All rights reserved. The data relating to real estate for sale on this web site comes in part from the Internet Data Exchange Program of Lone Star Real Estate. Information provided is for viewer's personal, non-commercial use and may not be used for any purpose other than to identify prospective properties the viewer may be interested in purchasing. Information provided is deemed reliable but not guaranteed. Listing Courtesy of Melissa Stagers with M. Stagers Realty Partners.

