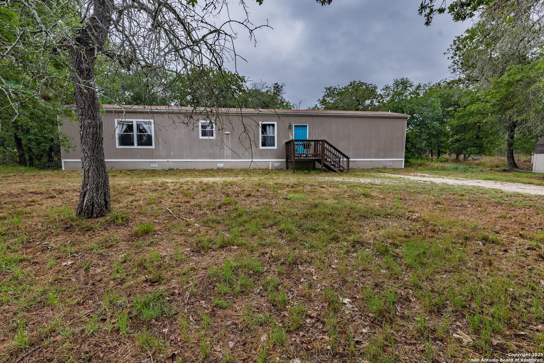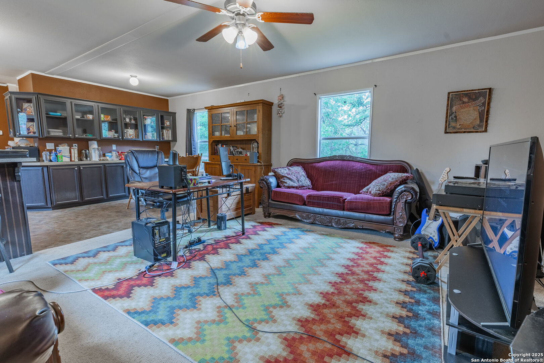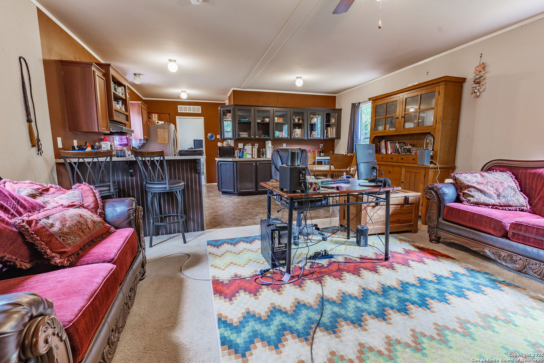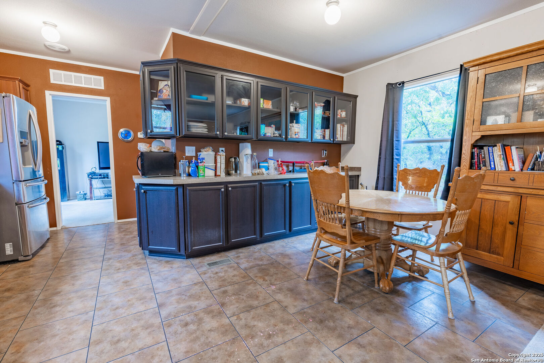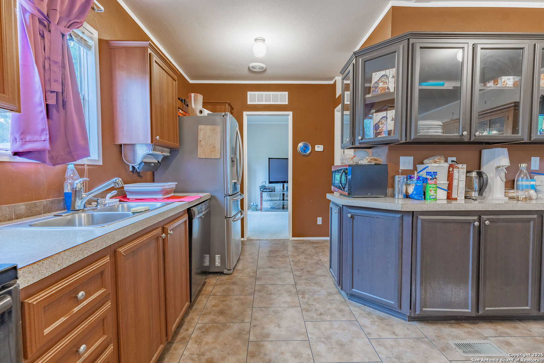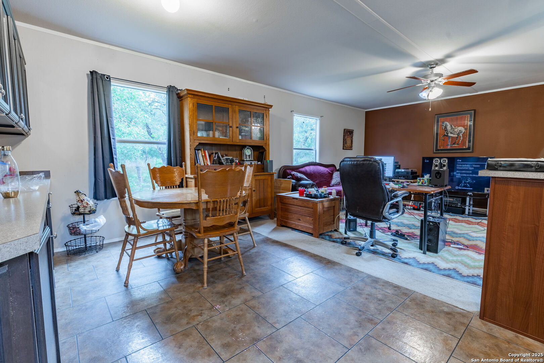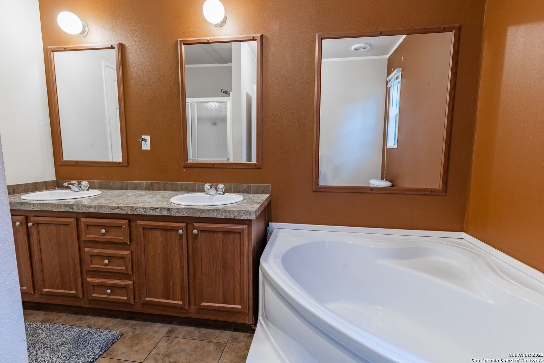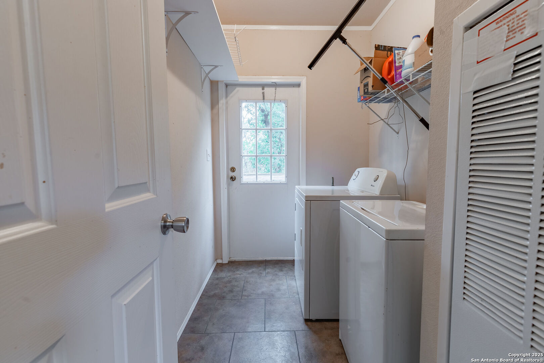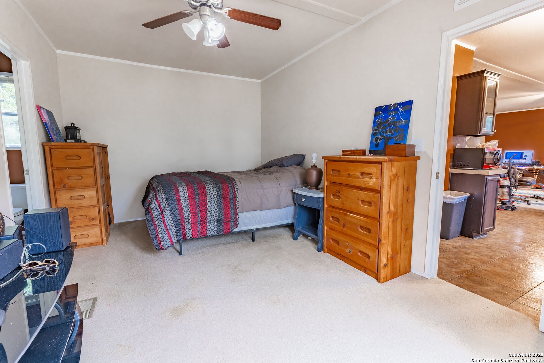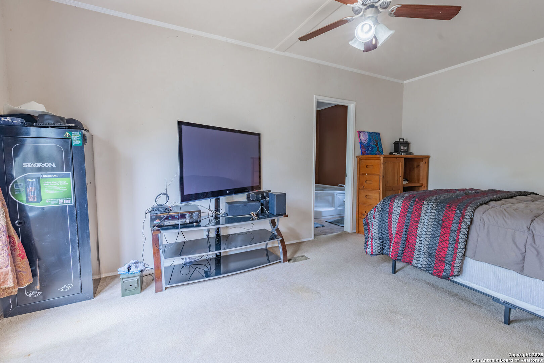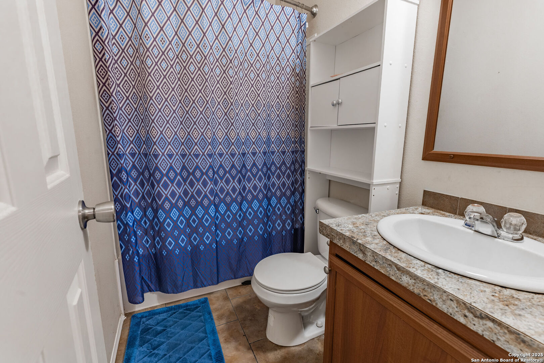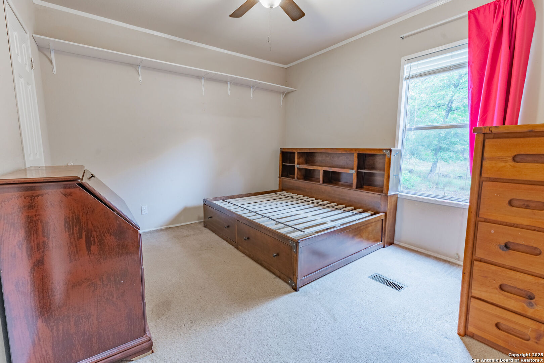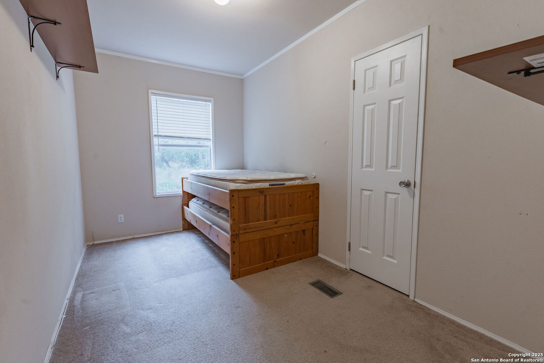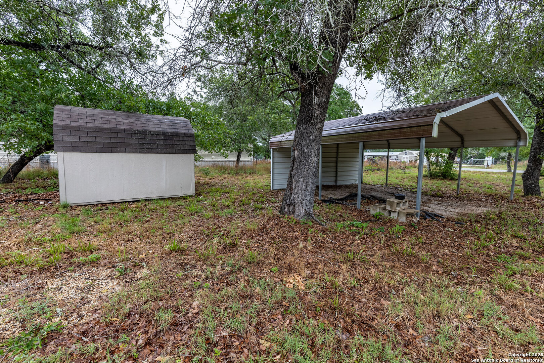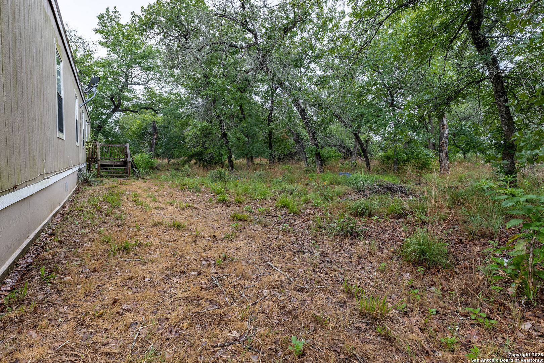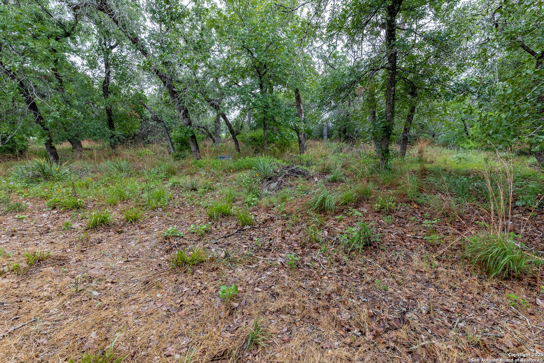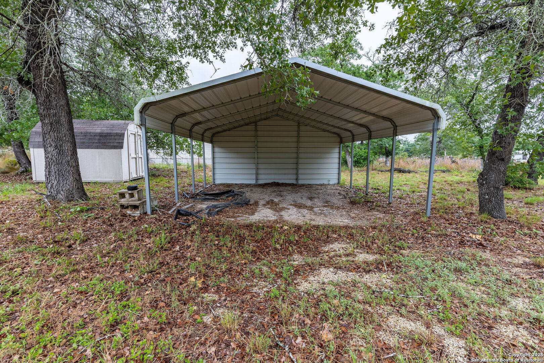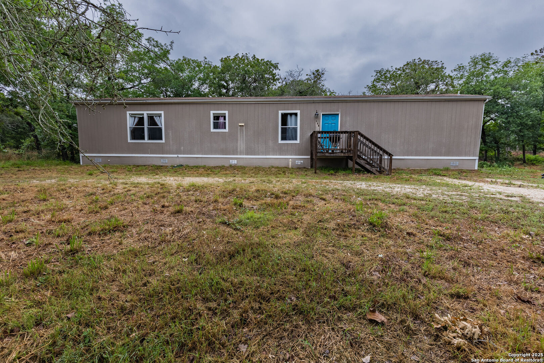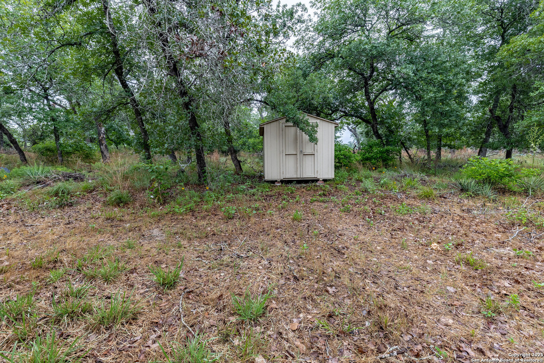Property Details
bridlewood
Seguin, TX 78155
$215,000
3 BD | 2 BA |
Property Description
Charming 3-Bedroom Home on Over an Acre with countryside views. Welcome to your peaceful retreat just south of Seguin! Nestled on a spacious 1.127-acre lot, this well-maintained 3-bedroom, 2-bath manufactured home offers the perfect blend of country living and modern comfort. Enjoy serene mornings and beautiful sunsets with no backyard neighbors-this property backs up to a large piece of farmland, providing both privacy and scenic views. Inside, you'll find an open-concept living area with abundant natural light, a roomy eat-in kitchen with plenty of cabinet space, and a split bedroom layout ideal for families or guests. The primary suite includes a private garden tub, shower and walk-in closet, while the two additional bedrooms are generously sized with their own bathroom with single vanity and tub/shower combo. Outside, there's ample room for gardening, outdoor entertaining, or even future additions. With easy access to Hwy 123 and I-10, you're just minutes from Seguin's shopping, dining, and schools, while still enjoying the peace and quiet of rural Texas. Whether you're looking for a starter home, an investment, or a place to settle down with space to breathe-this property is a must-see!
-
Type: Manufactured
-
Year Built: 2012
-
Cooling: One Central
-
Heating: Central
-
Lot Size: 1.13 Acres
Property Details
- Status:Available
- Type:Manufactured
- MLS #:1864287
- Year Built:2012
- Sq. Feet:1,297
Community Information
- Address:138 bridlewood Seguin, TX 78155
- County:Guadalupe
- City:Seguin
- Subdivision:BRIDLE PATH
- Zip Code:78155
School Information
- School System:Seguin
- High School:Seguin
- Middle School:Jim Barnes
- Elementary School:Koenneckee
Features / Amenities
- Total Sq. Ft.:1,297
- Interior Features:One Living Area, Eat-In Kitchen, Utility Room Inside, Open Floor Plan, Cable TV Available, High Speed Internet, Laundry Main Level, Laundry Room
- Fireplace(s): Not Applicable
- Floor:Carpeting, Vinyl
- Inclusions:Ceiling Fans, Washer Connection, Dryer Connection, Stove/Range, Dishwasher, Electric Water Heater, Private Garbage Service
- Master Bath Features:Tub/Shower Separate, Double Vanity, Garden Tub
- Exterior Features:Storage Building/Shed, Mature Trees
- Cooling:One Central
- Heating Fuel:Electric
- Heating:Central
- Master:13x10
- Bedroom 2:10x10
- Bedroom 3:10x10
- Dining Room:12x8
- Kitchen:14x12
Architecture
- Bedrooms:3
- Bathrooms:2
- Year Built:2012
- Stories:1
- Style:Manufactured Home - Single Wide
- Roof:Composition
- Parking:None/Not Applicable
Property Features
- Neighborhood Amenities:None
- Water/Sewer:Septic
Tax and Financial Info
- Proposed Terms:Conventional, FHA, VA, Cash, USDA
- Total Tax:2216.89
3 BD | 2 BA | 1,297 SqFt
© 2025 Lone Star Real Estate. All rights reserved. The data relating to real estate for sale on this web site comes in part from the Internet Data Exchange Program of Lone Star Real Estate. Information provided is for viewer's personal, non-commercial use and may not be used for any purpose other than to identify prospective properties the viewer may be interested in purchasing. Information provided is deemed reliable but not guaranteed. Listing Courtesy of Stephanie Ryan with Stephanie Ryan REALTORS.

