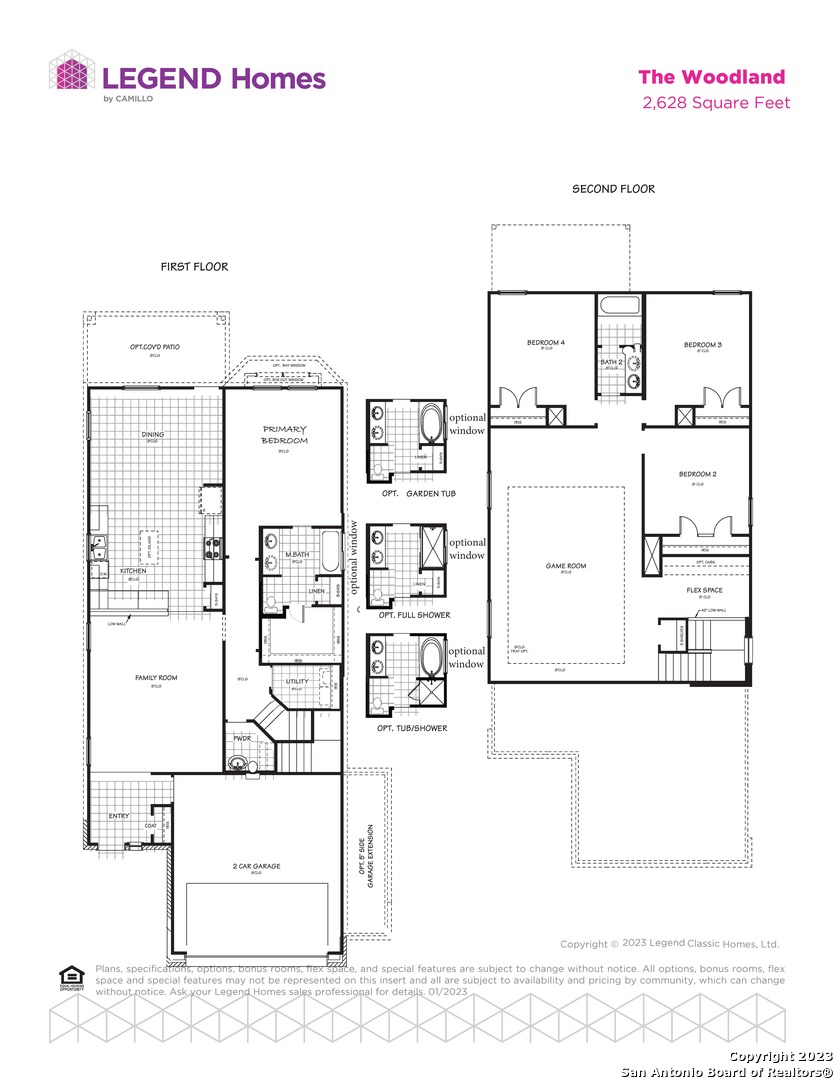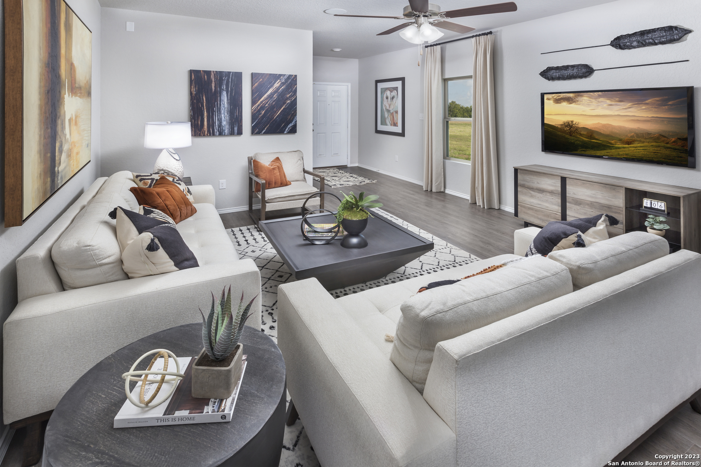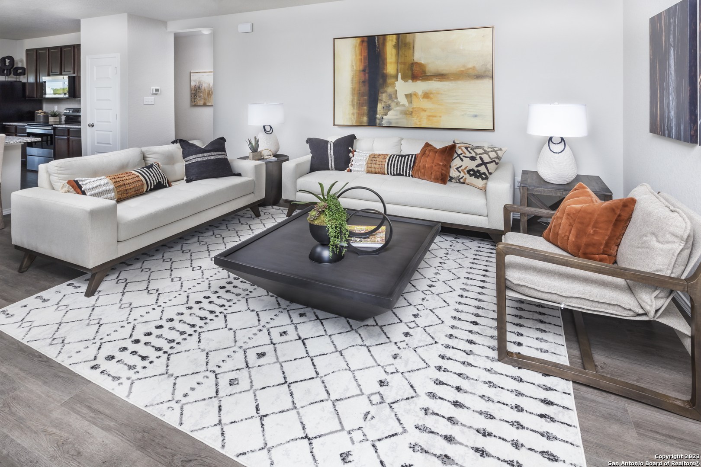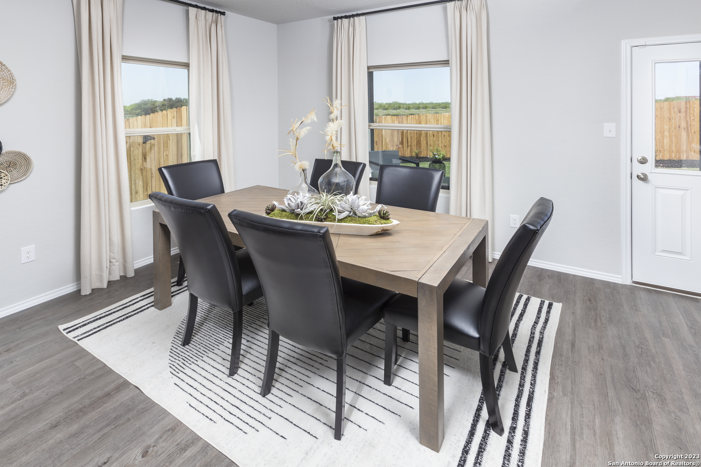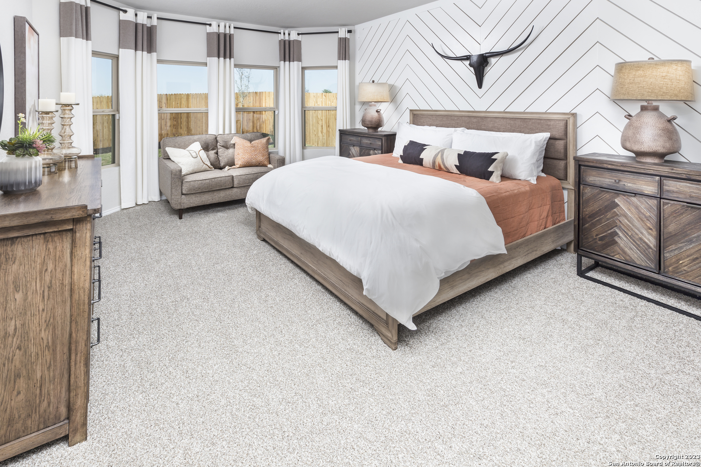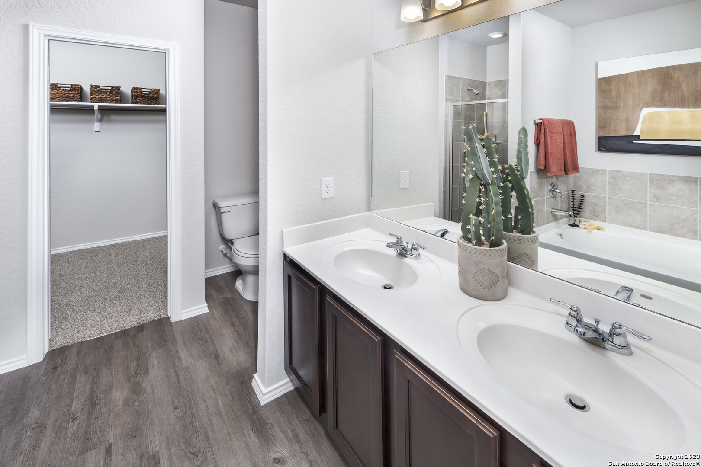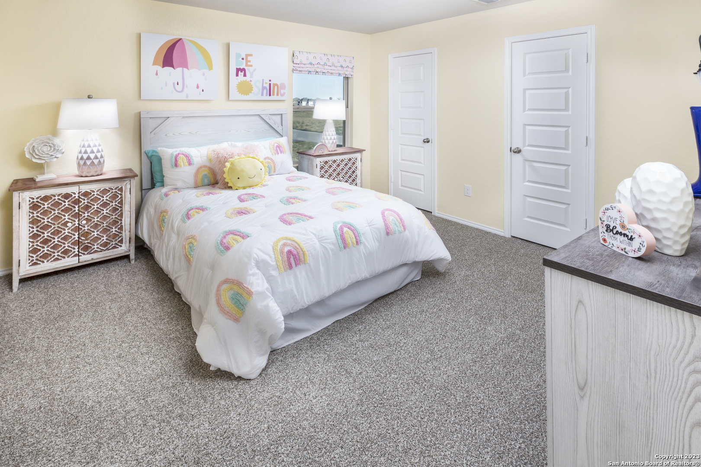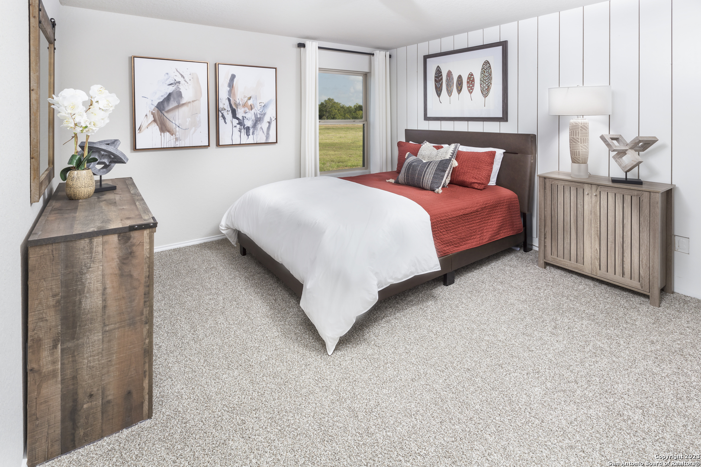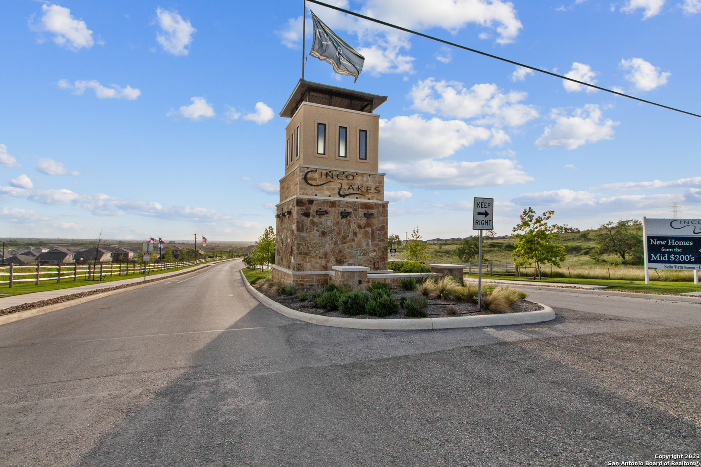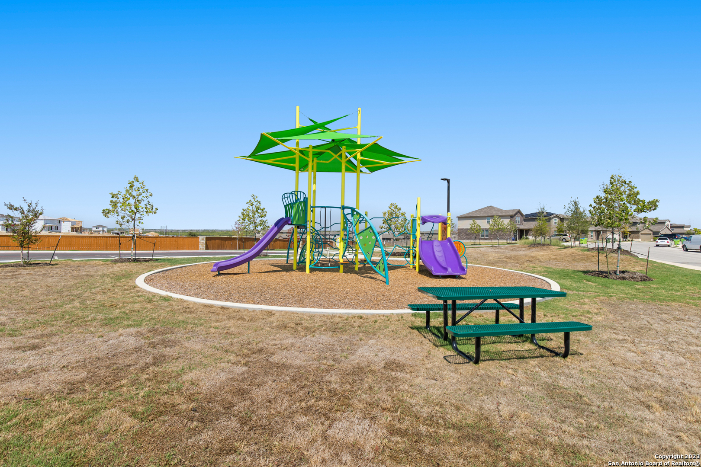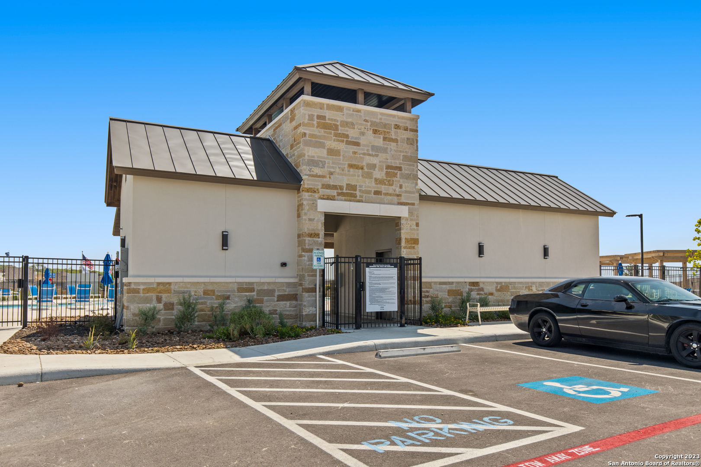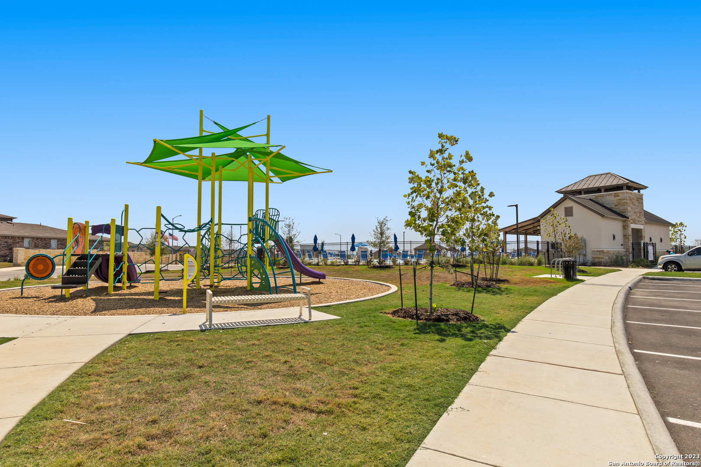Property Details
Pinkston
San Antonio, TX 78252
$339,990
4 BD | 3 BA |
Property Description
Love where you live in Cinco Lakes in San Antonio, TX! Conveniently located off Loop 1604 and Highway 90, Cinco Lakes makes commuting to Randolph Air Force Base or Downtown San Antonio a breeze! The Woodland floor plan is a spacious two-story home with 4 bedrooms, 2.5 baths, Texas-sized game room, and 2-car garage. This home has it all - including vinyl plank flooring throughout the common areas! The gourmet kitchen is sure to please with 42" cabinets, granite countertops, and gas cooking! Retreat to the first-floor Owner's Suite featuring a tub/shower combo and a walk-in closet. Don't miss your opportunity to call Cinco Lakes home, schedule a visit today! *Photos are a representation of the floor plan. Options and interior selections will vary.*
-
Type: Residential Property
-
Year Built: 2023
-
Cooling: One Central
-
Heating: Central,1 Unit
-
Lot Size: 0.12 Acres
Property Details
- Status:Available
- Type:Residential Property
- MLS #:1755324
- Year Built:2023
- Sq. Feet:2,628
Community Information
- Address:13723 Pinkston San Antonio, TX 78252
- County:Bexar
- City:San Antonio
- Subdivision:WESTLAKES
- Zip Code:78252
School Information
- School System:Southwest I.S.D.
- High School:Southwest
- Middle School:Mc Nair
- Elementary School:Southwest
Features / Amenities
- Total Sq. Ft.:2,628
- Interior Features:Two Living Area, Liv/Din Combo, Breakfast Bar, Game Room, Loft, High Ceilings, Open Floor Plan, Laundry Room, Telephone, Walk in Closets
- Fireplace(s): Not Applicable
- Floor:Carpeting, Vinyl
- Inclusions:Washer Connection, Dryer Connection, Self-Cleaning Oven, Microwave Oven, Stove/Range, Disposal, Dishwasher, Vent Fan, Smoke Alarm, Electric Water Heater, Plumb for Water Softener
- Master Bath Features:Tub/Shower Combo
- Exterior Features:Patio Slab, Privacy Fence, Double Pane Windows
- Cooling:One Central
- Heating Fuel:Electric
- Heating:Central, 1 Unit
- Master:15x12
- Bedroom 2:12x12
- Bedroom 3:13x12
- Bedroom 4:13x12
- Kitchen:11x15
Architecture
- Bedrooms:4
- Bathrooms:3
- Year Built:2023
- Stories:2
- Style:Two Story, Traditional
- Roof:Composition
- Foundation:Slab
- Parking:Two Car Garage, Attached
Property Features
- Lot Dimensions:45x120
- Neighborhood Amenities:Pool, Park/Playground, Jogging Trails
- Water/Sewer:Water System, Sewer System, City
Tax and Financial Info
- Proposed Terms:Conventional, FHA, VA, Cash
- Total Tax:1.98
4 BD | 3 BA | 2,628 SqFt
© 2024 Lone Star Real Estate. All rights reserved. The data relating to real estate for sale on this web site comes in part from the Internet Data Exchange Program of Lone Star Real Estate. Information provided is for viewer's personal, non-commercial use and may not be used for any purpose other than to identify prospective properties the viewer may be interested in purchasing. Information provided is deemed reliable but not guaranteed. Listing Courtesy of Bradley Tiffan with Legend Homes.



