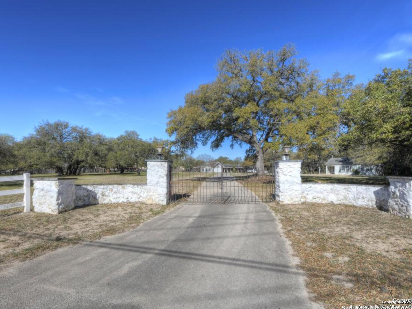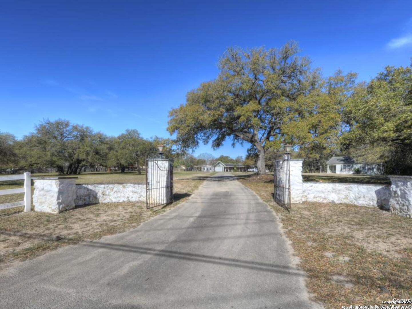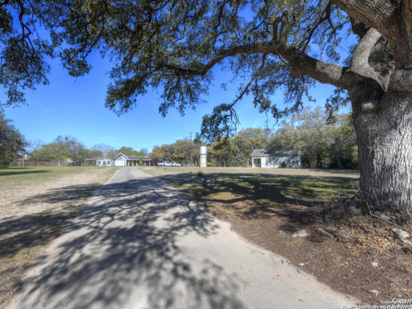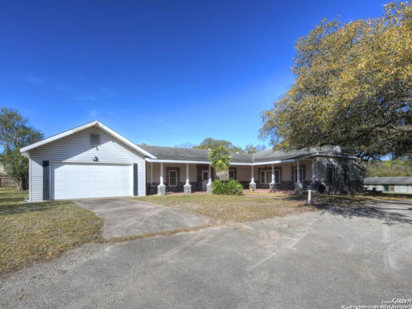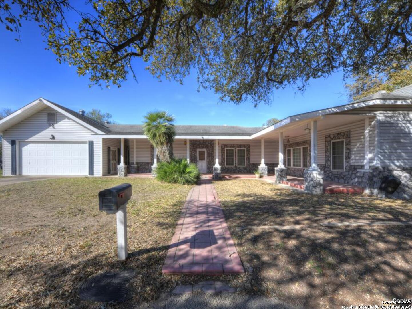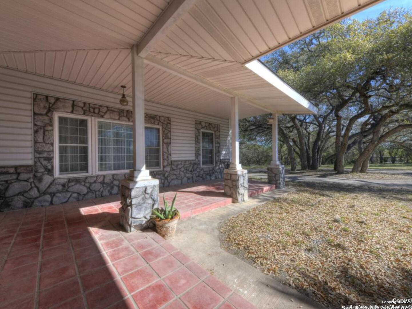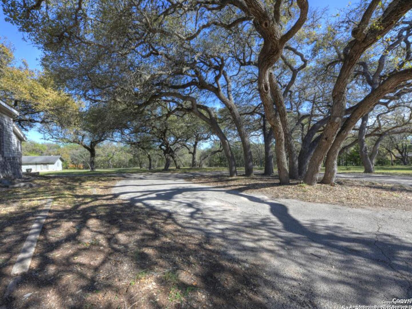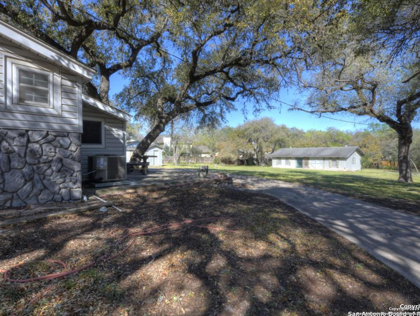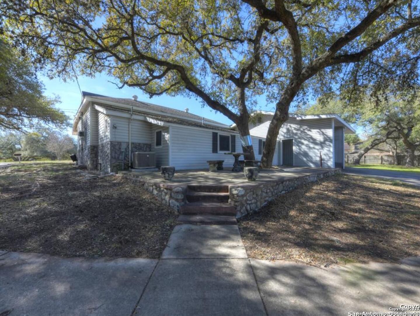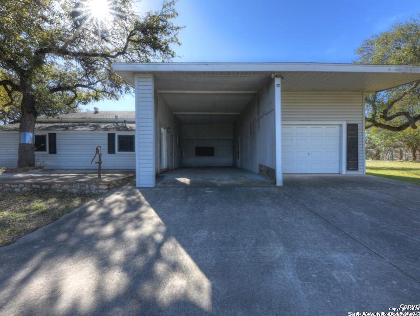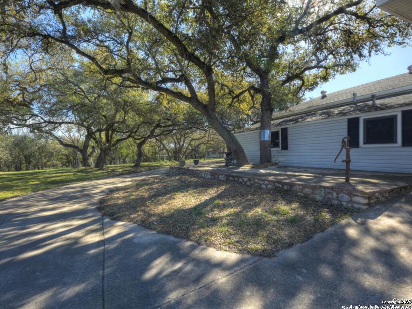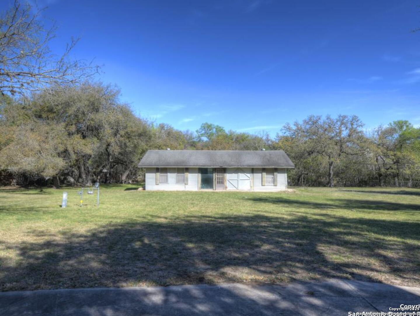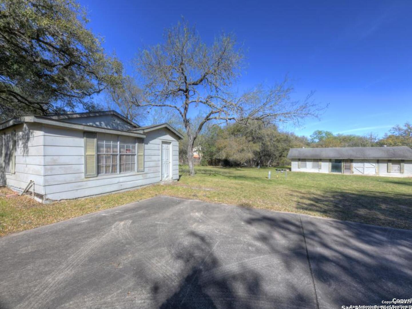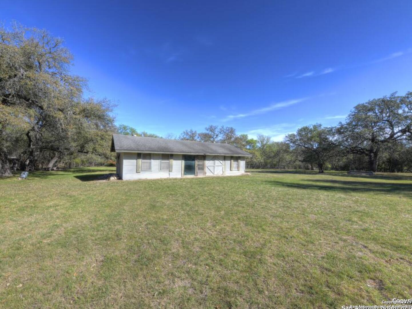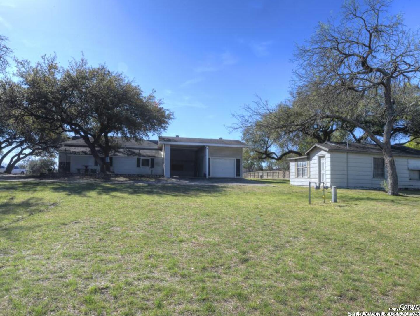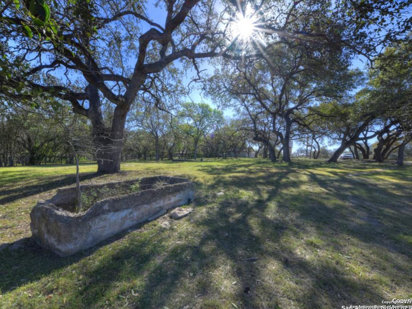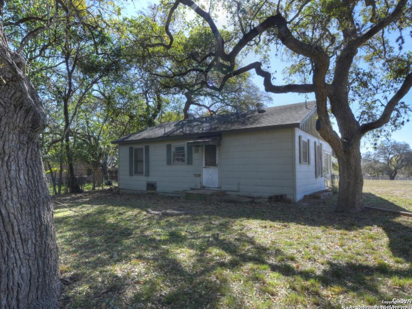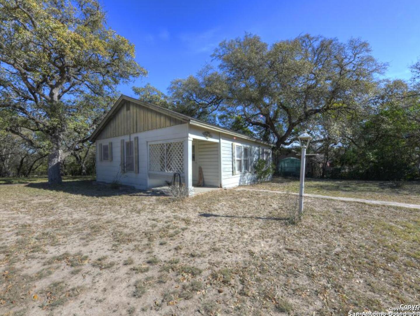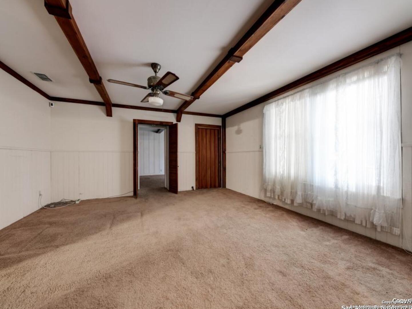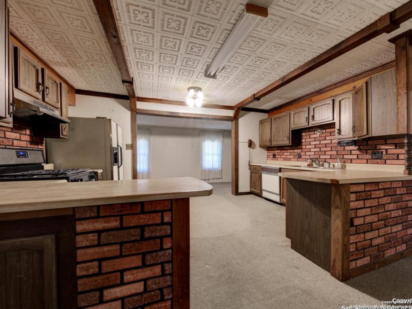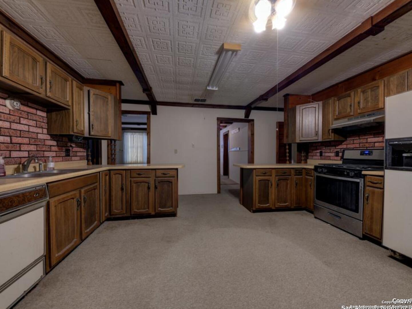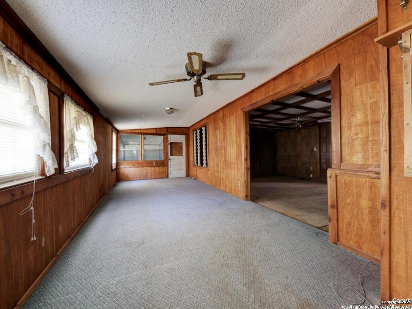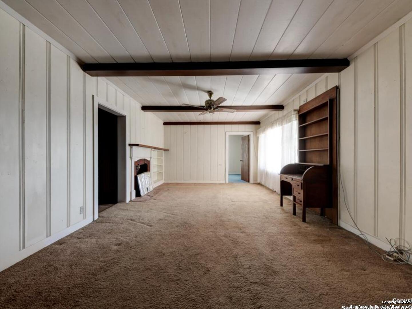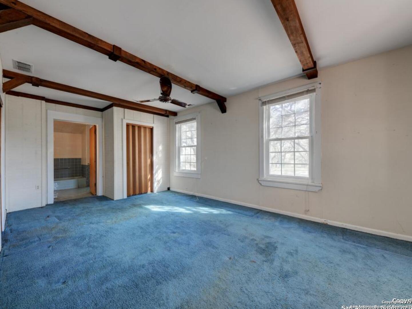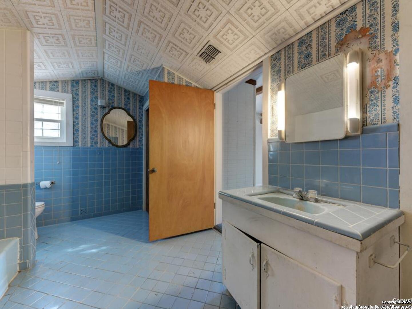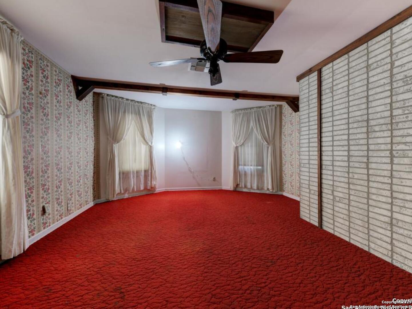Property Details
Kitty Hawk
Universal City, TX 78148
$999,000
3 BD | 2 BA |
Property Description
A one of a kind hidden gem nestled in the heart of Universal City, Texas, this charming property offers 3 homes. The main home has 3-bedroom, 2-bathrooms, 2 living areas and 2 dining areas plus, a sunken room with a fireplace that would make a great family room or an office. It has the feel of country living right in the middle of town. Situated on an expansive 4.8 acre lot, this property is a rare gem, boasting a serene escape with stunning natural beauty. The property is adorned with majestic live oaks, vibrant wildflowers, with frequent visits from the local deer, creating a picturesque retreat right in the heart of the city. Included on the property is a barn, perfect for storage or hobbies, 1 attached 2 car garage on the front of the home and 1 enclosed 1 car garage in the back of the home with a large open bay for your RV. The other two additional homes ready to be transformed back to a usable space. The historic water tower adds a unique touch of character to this one-of-a-kind estate. With its prime location and ample space, this property offers endless possibilities. Close to Randolph Air Force Base, The Forum and restaurants with easy access to IH-35, 1604 and IH-10. Schedule your showing today.
-
Type: Residential Property
-
Year Built: 1885
-
Cooling: Two Central
-
Heating: Central,2 Units
-
Lot Size: 4.80 Acres
Property Details
- Status:Available
- Type:Residential Property
- MLS #:1851500
- Year Built:1885
- Sq. Feet:3,041
Community Information
- Address:137 Kitty Hawk Universal City, TX 78148
- County:Bexar
- City:Universal City
- Subdivision:SCUCISD/JUDSON RURAL DEVELOPME
- Zip Code:78148
School Information
- School System:Judson
- High School:Veterans Memorial
- Middle School:Kitty Hawk
- Elementary School:Olympia
Features / Amenities
- Total Sq. Ft.:3,041
- Interior Features:Two Living Area, Separate Dining Room, Eat-In Kitchen, Two Eating Areas, Utility Room Inside
- Fireplace(s): Two
- Floor:Carpeting, Ceramic Tile
- Inclusions:Washer Connection, Dryer Connection, Stove/Range, Gas Cooking, Gas Water Heater, Garage Door Opener, City Garbage service
- Master Bath Features:Tub/Shower Combo, Single Vanity
- Exterior Features:Patio Slab, Chain Link Fence, Storage Building/Shed, Mature Trees, Additional Dwelling
- Cooling:Two Central
- Heating Fuel:Natural Gas
- Heating:Central, 2 Units
- Master:18x11
- Bedroom 2:18x12
- Bedroom 3:13x11
- Dining Room:22x9
- Family Room:25x12
- Kitchen:13x16
Architecture
- Bedrooms:3
- Bathrooms:2
- Year Built:1885
- Stories:1
- Style:One Story, Historic/Older
- Roof:Heavy Composition
- Parking:Three Car Garage, Oversized
Property Features
- Neighborhood Amenities:None
- Water/Sewer:Private Well, Septic
Tax and Financial Info
- Proposed Terms:Conventional, Cash
- Total Tax:12358
3 BD | 2 BA | 3,041 SqFt
© 2025 Lone Star Real Estate. All rights reserved. The data relating to real estate for sale on this web site comes in part from the Internet Data Exchange Program of Lone Star Real Estate. Information provided is for viewer's personal, non-commercial use and may not be used for any purpose other than to identify prospective properties the viewer may be interested in purchasing. Information provided is deemed reliable but not guaranteed. Listing Courtesy of Cynthia Johnson with Premier Hill Country Properties.

