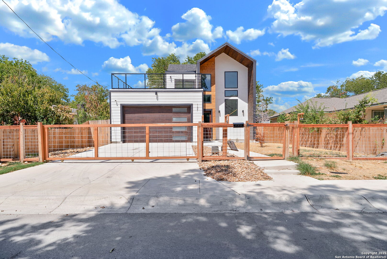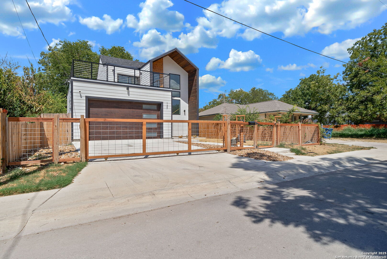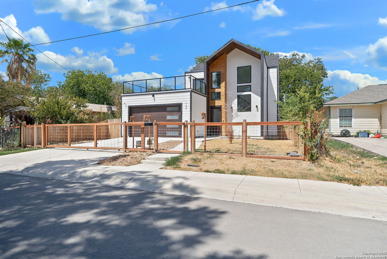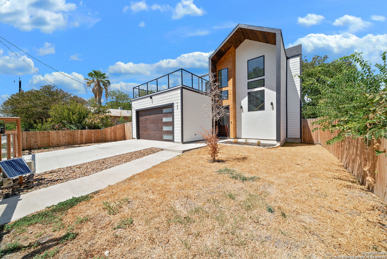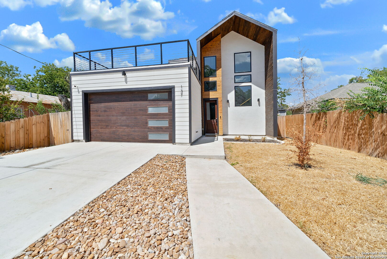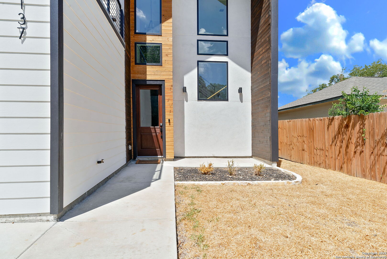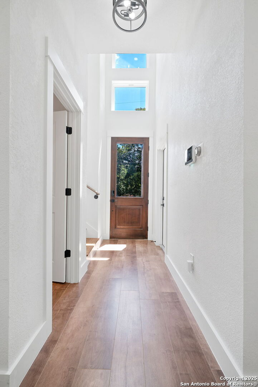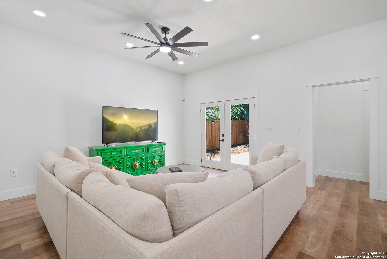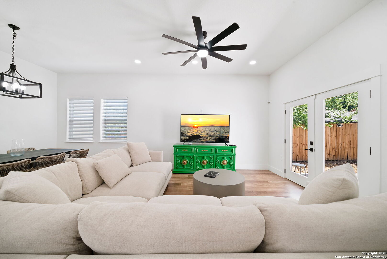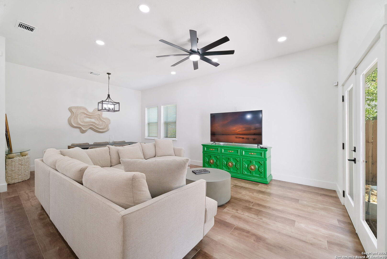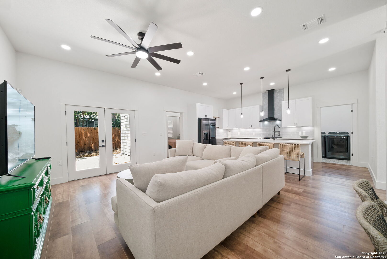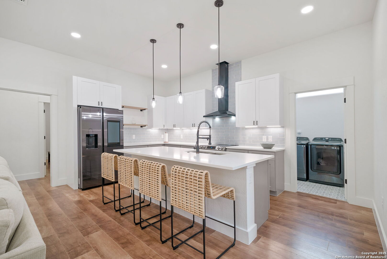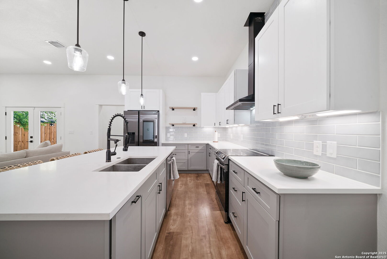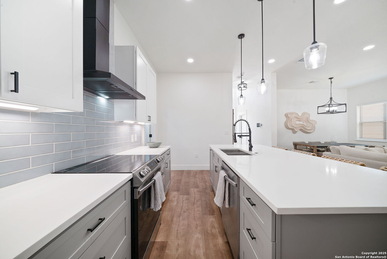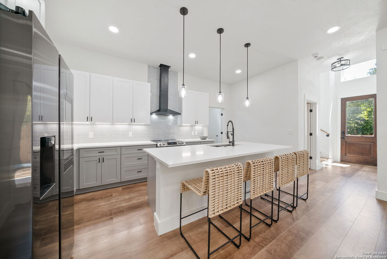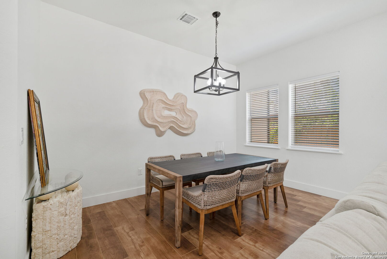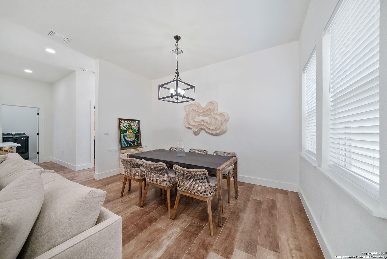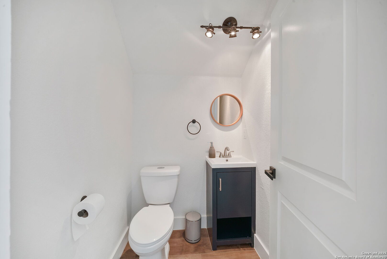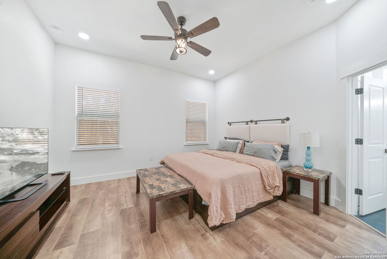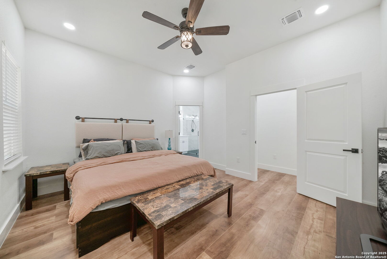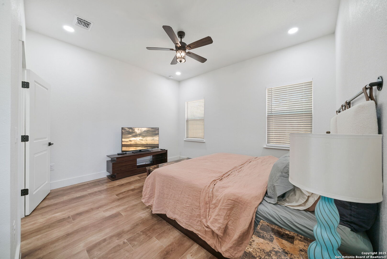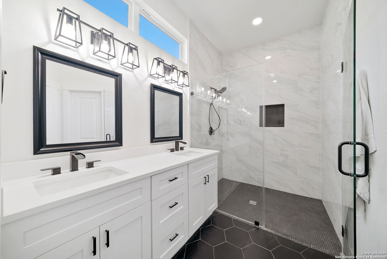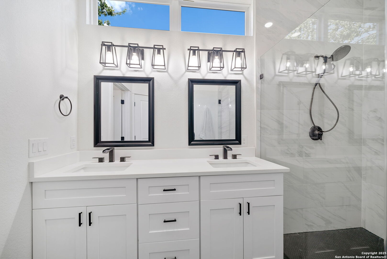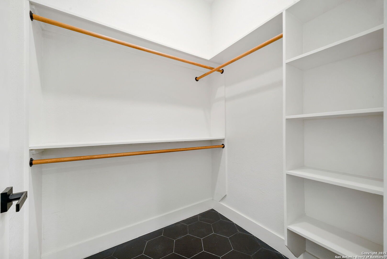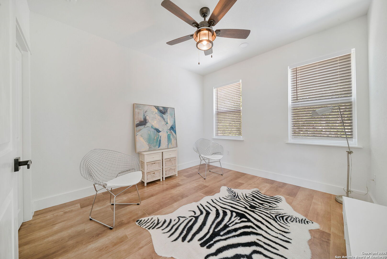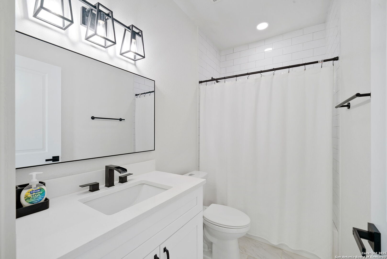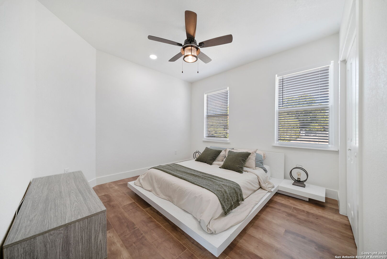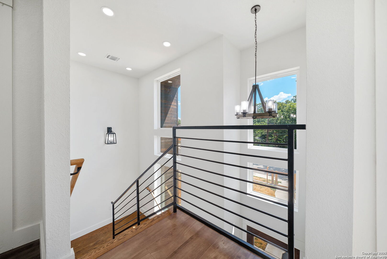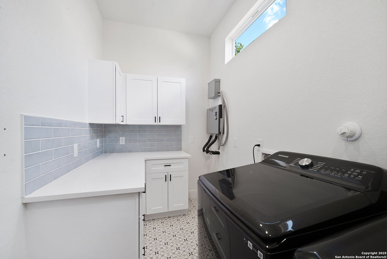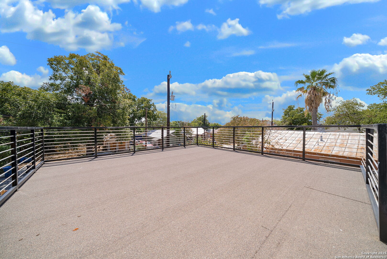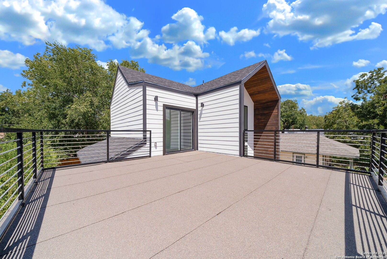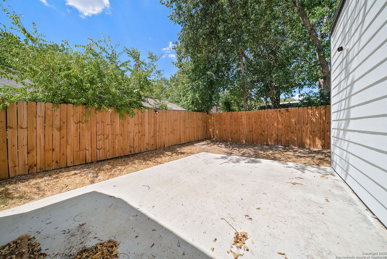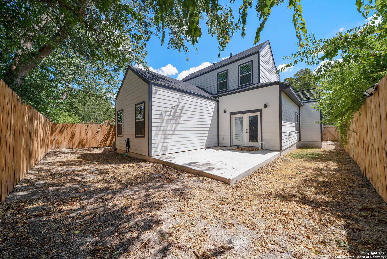Property Details
ALABAMA ST
San Antonio, TX 78203
$449,900
3 BD | 3 BA |
Property Description
OPEN HOUSE - SUNDAY MAY 4TH 1PM-3PM!!! Barely lived in Downtown beauty so close to ALL the fun things San Antonio has to offer like the riverwalk, the pearl, concert and sporting venues, southtown.....the list goes on an on. This lovely 3 bedroom 2.5 bath with a 2 car garage is a rare find in this area so don't miss your opportunity, would be a great air bnb as well! Beautiful laminate flooring throughout with ceramic tile in the wet areas...NO CARPET, chefs kitchen with tons of counter space and an extra large island open to the dining area and living room with high ceilings and tons of natural light. Custom soft close cabinets, floating shelves, quartz countertops, stainless appliances, large basin sink are just some of the features you will find in the kitchen. Downstairs primary bedroom split from the 2 secondary bedrooms upstairs offers nice privacy and includes a large walk in closet and spa like en suite bathroom with a nice walk in shower and double vanity. Upstairs you will find the secondary bedrooms with a nice size bathroom and a super cool over the garage balcony perfect for entertaining on those beautiful texas evenings.
-
Type: Residential Property
-
Year Built: 2021
-
Cooling: One Central
-
Heating: Central
-
Lot Size: 0.11 Acres
Property Details
- Status:Available
- Type:Residential Property
- MLS #:1834523
- Year Built:2021
- Sq. Feet:1,846
Community Information
- Address:137 ALABAMA ST San Antonio, TX 78203
- County:Bexar
- City:San Antonio
- Subdivision:COMMERCE TO MLK DENVER HTS SOU
- Zip Code:78203
School Information
- School System:San Antonio I.S.D.
- High School:Call District
- Middle School:Call District
- Elementary School:Call District
Features / Amenities
- Total Sq. Ft.:1,846
- Interior Features:One Living Area, Liv/Din Combo, Eat-In Kitchen, Two Eating Areas, Island Kitchen, Utility Room Inside, High Ceilings, Open Floor Plan, Cable TV Available, High Speed Internet, Laundry Main Level, Laundry Room, Walk in Closets, Attic - Pull Down Stairs
- Fireplace(s): Not Applicable
- Floor:Ceramic Tile, Laminate
- Inclusions:Ceiling Fans, Washer Connection, Dryer Connection, Self-Cleaning Oven, Stove/Range, Disposal, Dishwasher, Ice Maker Connection, Vent Fan, Smoke Alarm, Pre-Wired for Security, Electric Water Heater, Garage Door Opener, Smooth Cooktop, Solid Counter Tops, Custom Cabinets, City Garbage service
- Master Bath Features:Shower Only, Double Vanity
- Exterior Features:Patio Slab, Deck/Balcony, Privacy Fence, Double Pane Windows, Wire Fence
- Cooling:One Central
- Heating Fuel:Electric
- Heating:Central
- Master:14x13
- Bedroom 2:14x12
- Bedroom 3:12x11
- Dining Room:14x9
- Kitchen:17x10
Architecture
- Bedrooms:3
- Bathrooms:3
- Year Built:2021
- Stories:2
- Style:Two Story
- Roof:Composition
- Foundation:Slab
- Parking:Two Car Garage
Property Features
- Neighborhood Amenities:None
- Water/Sewer:Water System, Sewer System
Tax and Financial Info
- Proposed Terms:Conventional, FHA, VA, Cash
- Total Tax:10224.69
3 BD | 3 BA | 1,846 SqFt
© 2025 Lone Star Real Estate. All rights reserved. The data relating to real estate for sale on this web site comes in part from the Internet Data Exchange Program of Lone Star Real Estate. Information provided is for viewer's personal, non-commercial use and may not be used for any purpose other than to identify prospective properties the viewer may be interested in purchasing. Information provided is deemed reliable but not guaranteed. Listing Courtesy of Stephanie Fikes with Texas Edge Realty.

