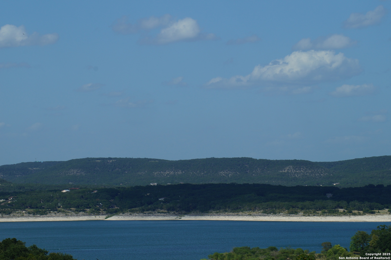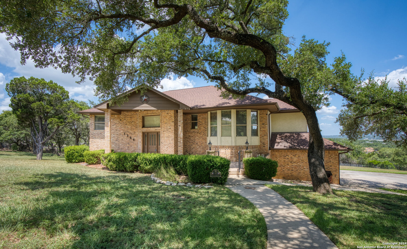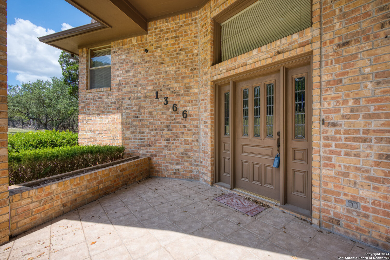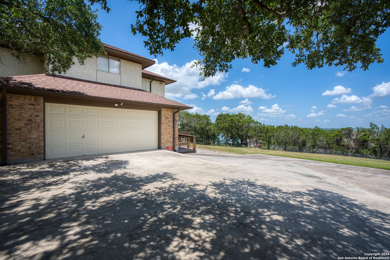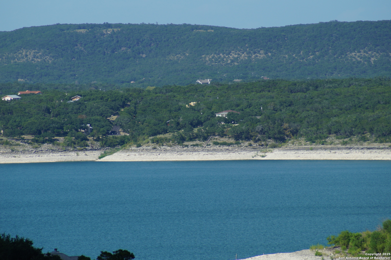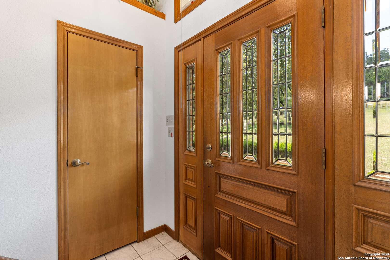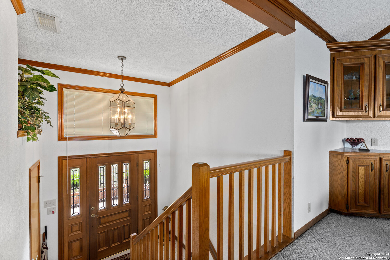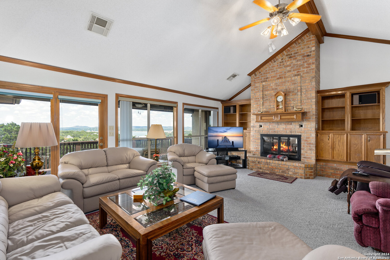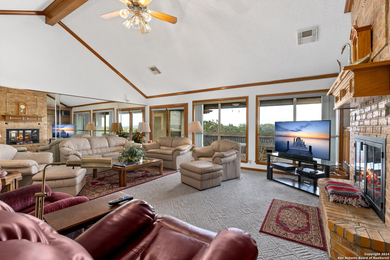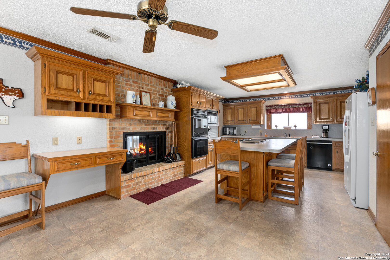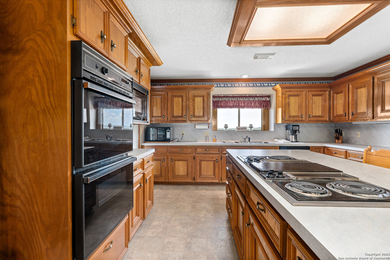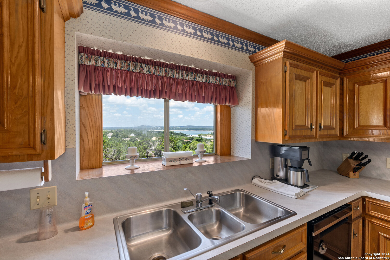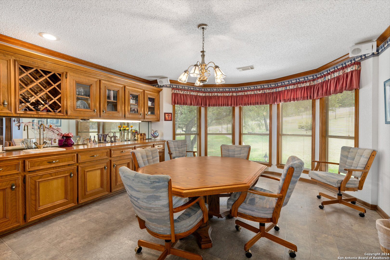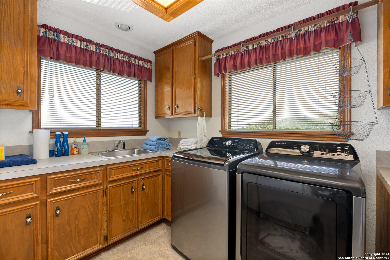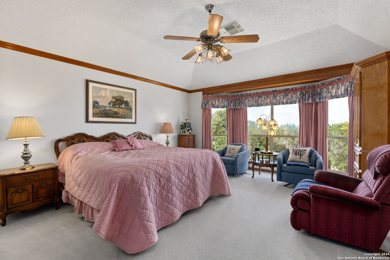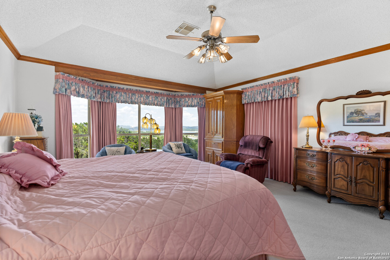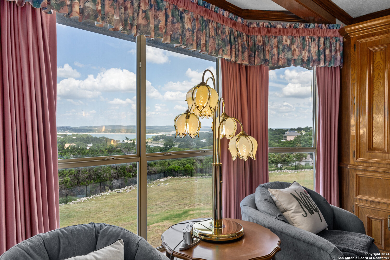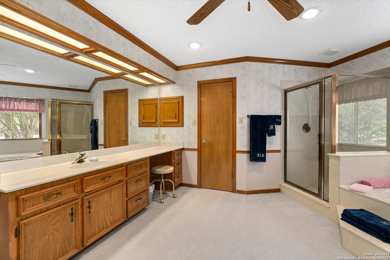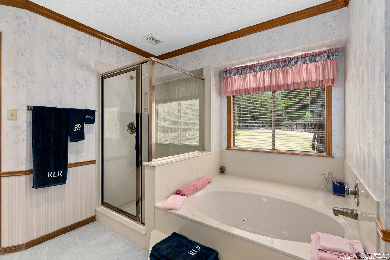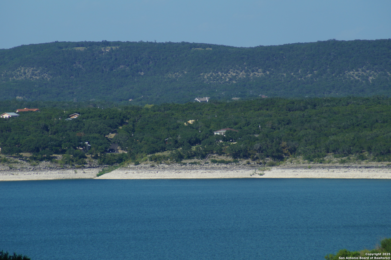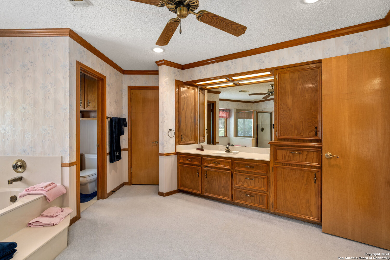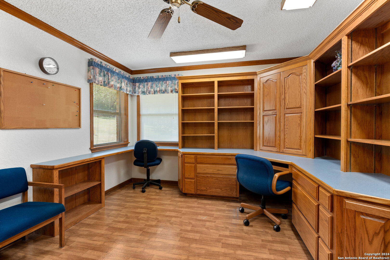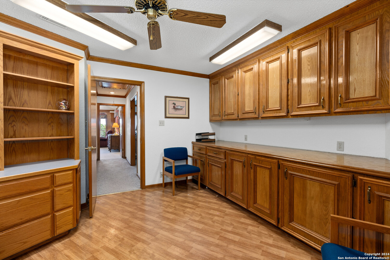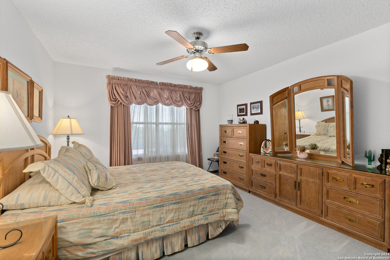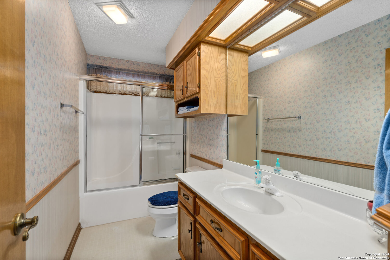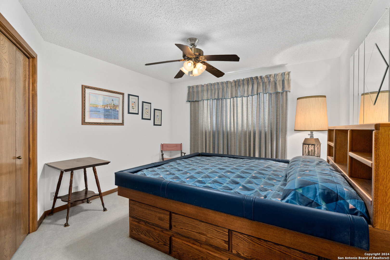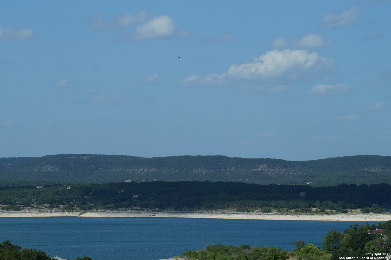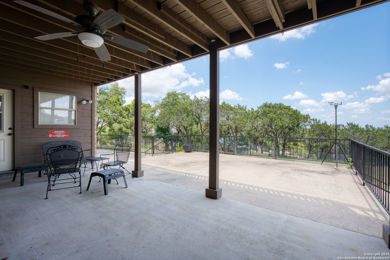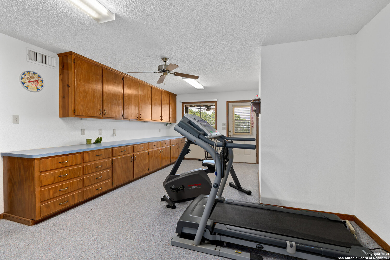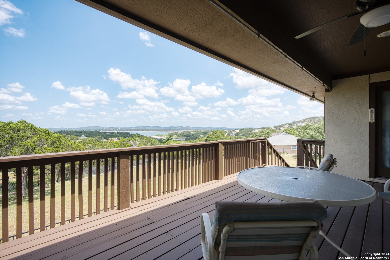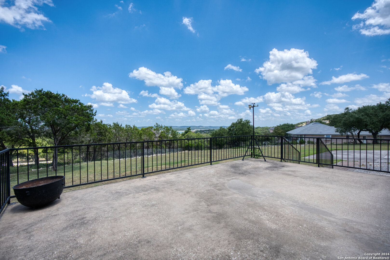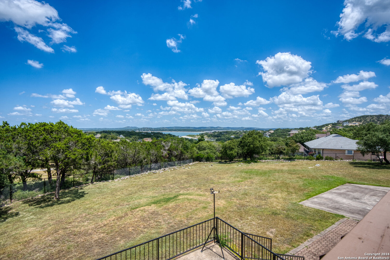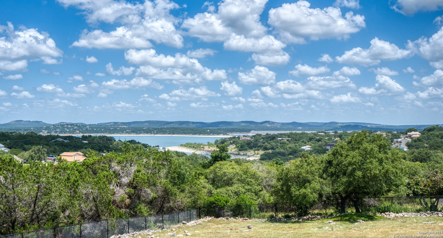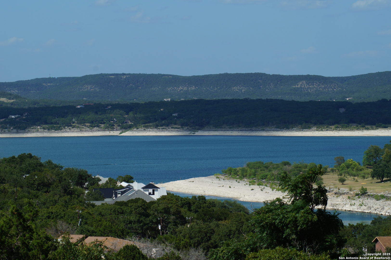Property Details
Highland Terrace
Canyon Lake, TX 78133
$640,000
3 BD | 3 BA |
Property Description
GATED, PRIVATE, & EXCLUSIVE! Beautiful custom built hm w/fantastic views of Canyon Lake & surrounding Hill Country. Gorgeous floor to ceiling brick FP in living & kitchen areas, w/eat-in kitchen, multi-purpose rm, workshop & loads of storage space. Wonderful all stain grade cabinetry, wood trim, wood encased windows, & crown molding. Work from hm in large custom designed 1-of-a-kind office. Master suite features large bath w/his & hers marble vanities & his & hers closets.
-
Type: Residential Property
-
Year Built: 1991
-
Cooling: Two Central,Heat Pump
-
Heating: Central,2 Units
-
Lot Size: 1.50 Acres
Property Details
- Status:Available
- Type:Residential Property
- MLS #:1801279
- Year Built:1991
- Sq. Feet:3,014
Community Information
- Address:1366 Highland Terrace Canyon Lake, TX 78133
- County:Comal
- City:Canyon Lake
- Subdivision:HIGHLAND TERRACE
- Zip Code:78133
School Information
- School System:Comal
- High School:Canyon Lake
- Middle School:Mountain Valley
- Elementary School:STARTZVILLE
Features / Amenities
- Total Sq. Ft.:3,014
- Interior Features:One Living Area, Separate Dining Room, Eat-In Kitchen, Island Kitchen, Breakfast Bar, Study/Library, Game Room, Utility Room Inside, Secondary Bedroom Down, High Ceilings, Open Floor Plan, High Speed Internet, Laundry Main Level, Laundry Room, Telephone, Walk in Closets
- Fireplace(s): One, Living Room, Wood Burning, Kitchen, Stone/Rock/Brick, Glass/Enclosed Screen
- Floor:Carpeting, Ceramic Tile
- Inclusions:Ceiling Fans, Washer Connection, Dryer Connection, Built-In Oven, Microwave Oven, Disposal, Dishwasher, Ice Maker Connection, Wet Bar, Smoke Alarm, Security System (Owned), Electric Water Heater, Garage Door Opener, Plumb for Water Softener, Solid Counter Tops, Double Ovens, Custom Cabinets, Private Garbage Service
- Master Bath Features:Tub/Shower Separate, Separate Vanity, Double Vanity, Garden Tub
- Exterior Features:Covered Patio, Deck/Balcony, Privacy Fence, Double Pane Windows, Has Gutters, Mature Trees, Workshop
- Cooling:Two Central, Heat Pump
- Heating Fuel:Electric
- Heating:Central, 2 Units
- Master:16x20
- Bedroom 2:12x14
- Bedroom 3:12x14
- Dining Room:13x20
- Kitchen:13x25
- Office/Study:12x14
Architecture
- Bedrooms:3
- Bathrooms:3
- Year Built:1991
- Stories:2
- Style:Two Story, Texas Hill Country
- Roof:Composition
- Foundation:Slab
- Parking:Two Car Garage
Property Features
- Neighborhood Amenities:Boat Ramp
- Water/Sewer:Septic, City
Tax and Financial Info
- Proposed Terms:Conventional, FHA, VA, Cash
- Total Tax:1591
3 BD | 3 BA | 3,014 SqFt
© 2025 Lone Star Real Estate. All rights reserved. The data relating to real estate for sale on this web site comes in part from the Internet Data Exchange Program of Lone Star Real Estate. Information provided is for viewer's personal, non-commercial use and may not be used for any purpose other than to identify prospective properties the viewer may be interested in purchasing. Information provided is deemed reliable but not guaranteed. Listing Courtesy of Clint Isley with Blue Water Real Estate.

