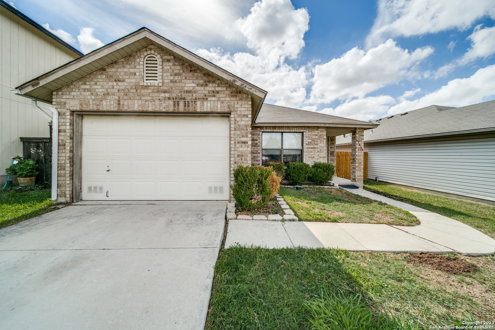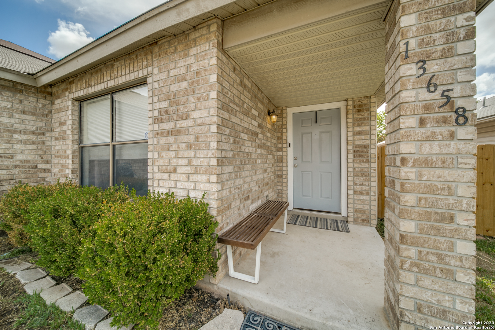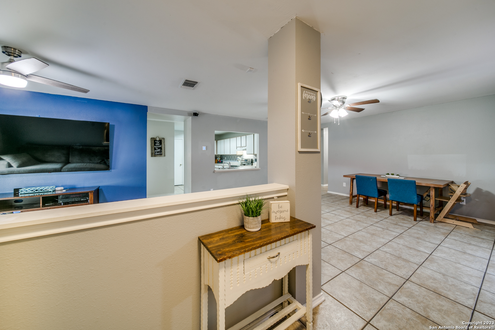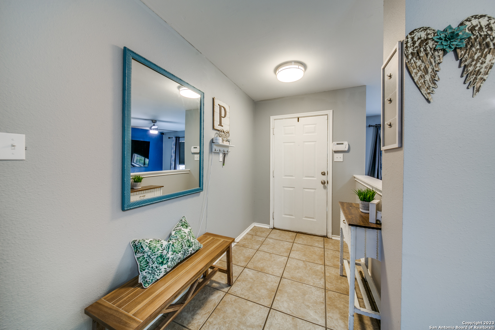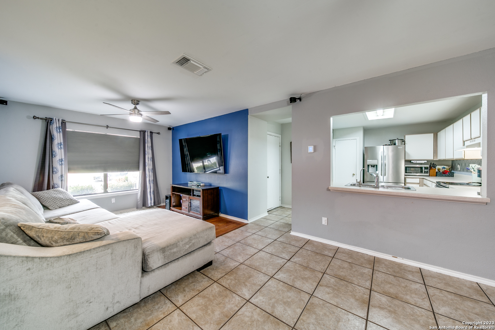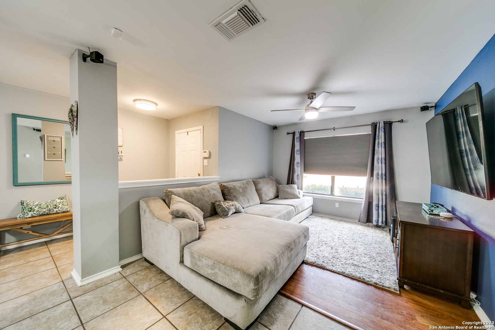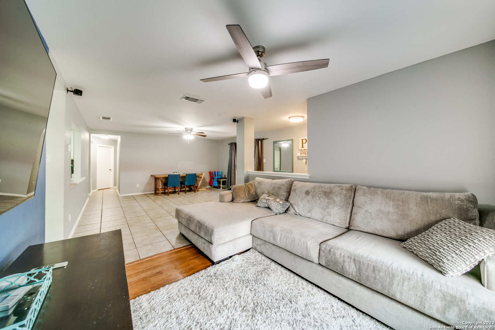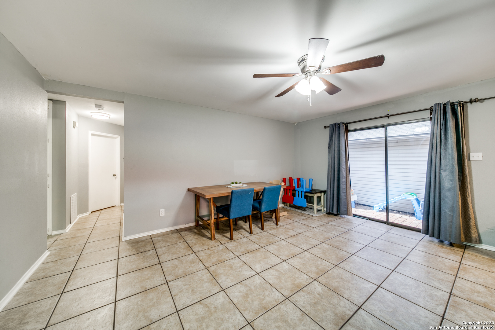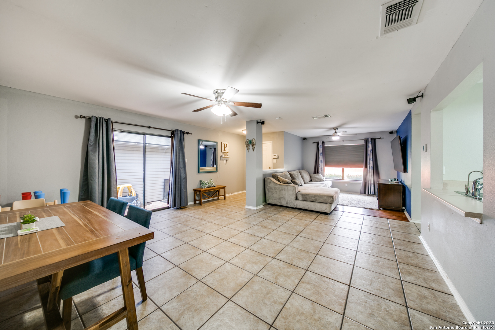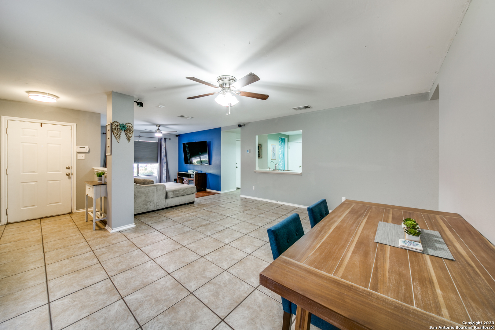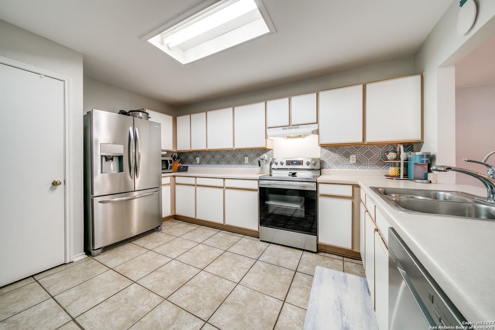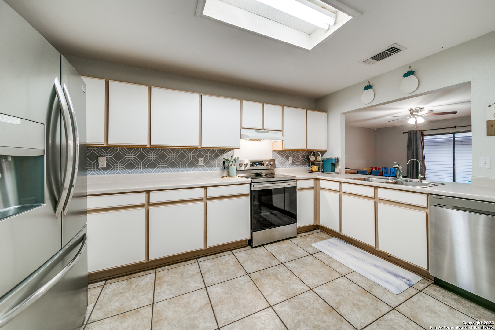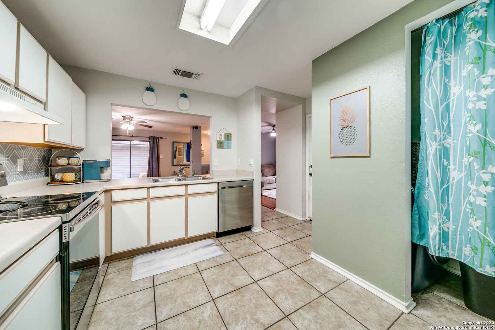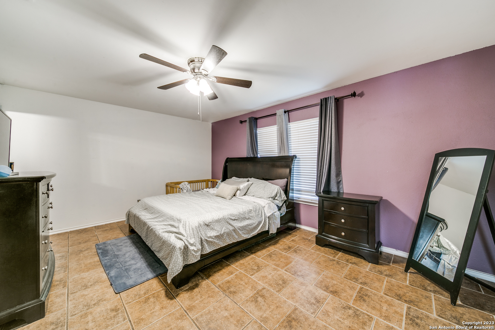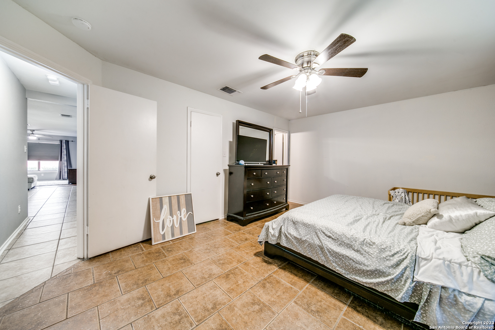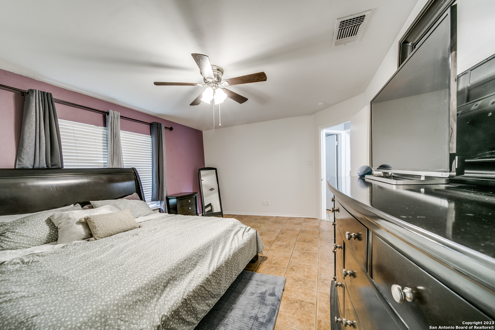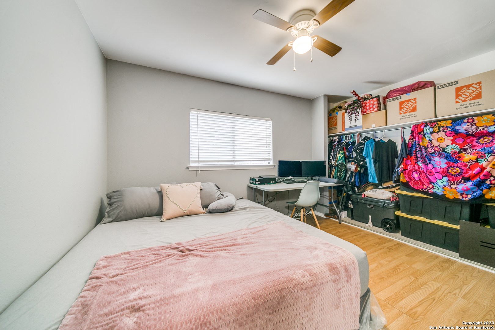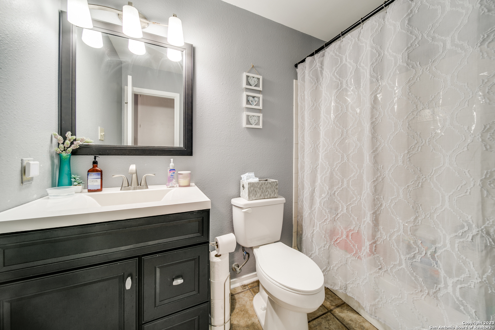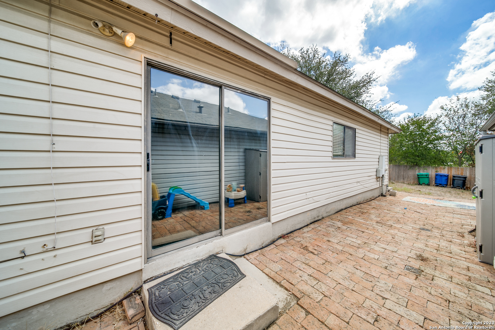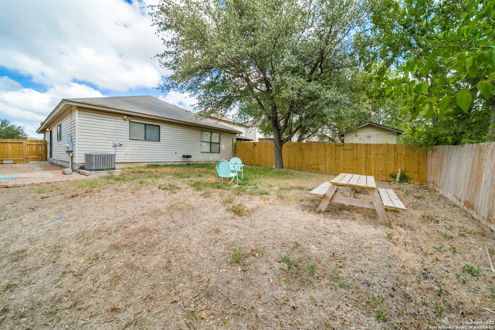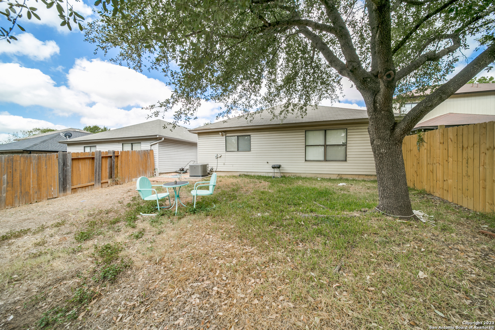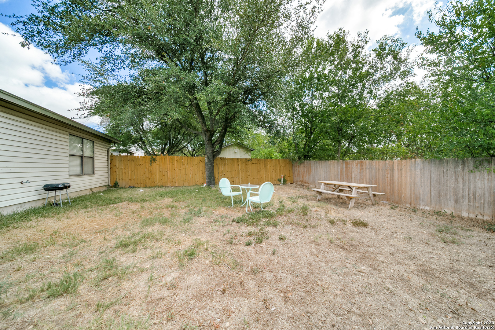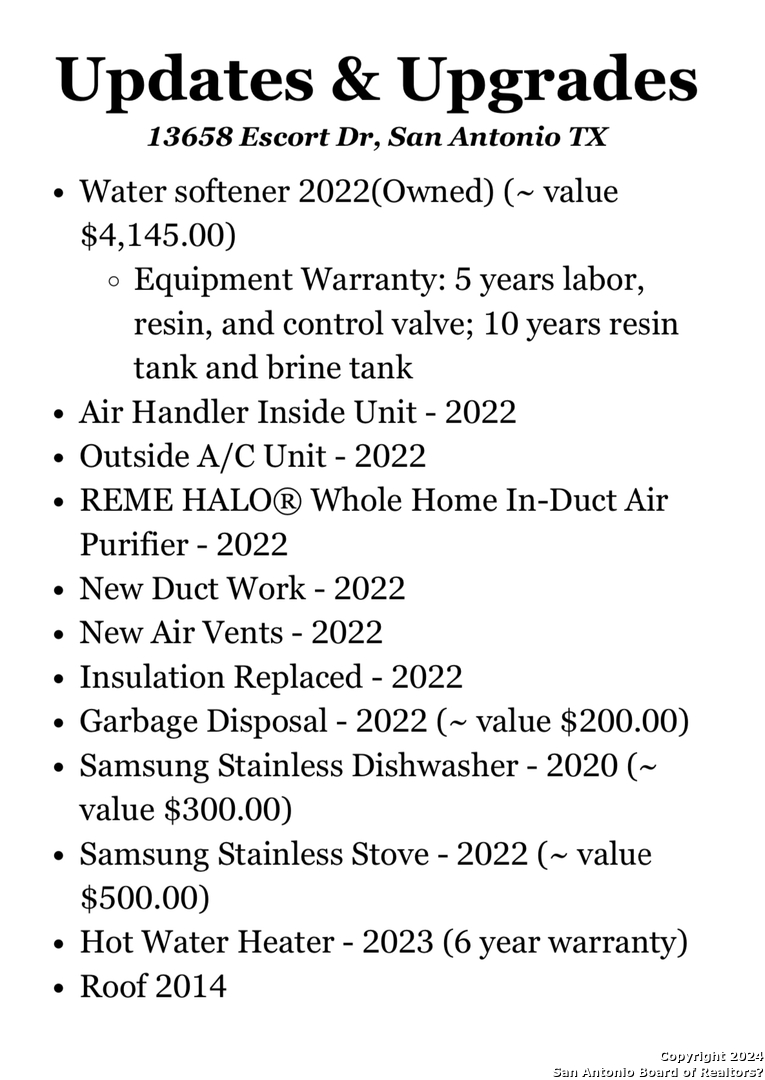Property Details
ESCORT DR
San Antonio, TX 78233
$235,000
3 BD | 2 BA |
Property Description
Seller offering 3k in seller concessions! This stunning single-story home is ready for you to move right in. Located next to a beautiful green belt, it offers a serene and peaceful setting. The interior boasts a neutral paint palette, creating a versatile backdrop for any decor. The dining area features gorgeous wood flooring, adding an elegant touch to the space. Two of the bedrooms are adorned with Pergo flooring, while the kitchen, living room, master bedroom, and bathroom showcase stylish tile. Natural light floods the home, creating a bright and welcoming atmosphere. Ceiling fans are strategically placed throughout, ensuring optimal airflow and comfort. Step outside into the backyard, which is perfect for hosting BBQ nights with friends and family. The yard is adorned with mature trees and palms, providing shade and privacy. Conveniently located with easy access to Interstate 35 and Loop 1604, this home allows for quick commutes to downtown and the medical center, both within 20 minutes. It is also in close proximity to Rolling Oaks Mall and The Forum, providing plenty of shopping and dining options. Don't miss out on the opportunity to make this house your new home. This home has a complete new AC system, air ducts, built in purifier, new insulation and so much more!!!
-
Type: Residential Property
-
Year Built: 1998
-
Cooling: One Central
-
Heating: Central
-
Lot Size: 0.12 Acres
Property Details
- Status:Available
- Type:Residential Property
- MLS #:1721629
- Year Built:1998
- Sq. Feet:1,374
Community Information
- Address:13658 ESCORT DR San Antonio, TX 78233
- County:Bexar
- City:San Antonio
- Subdivision:STONEWOODNE
- Zip Code:78233
School Information
- School System:North East I.S.D
- High School:Madison
- Middle School:Wood
- Elementary School:Woodstone
Features / Amenities
- Total Sq. Ft.:1,374
- Interior Features:One Living Area, Liv/Din Combo, Utility Room Inside, 1st Floor Lvl/No Steps, Open Floor Plan, Cable TV Available, High Speed Internet
- Fireplace(s): Not Applicable
- Floor:Ceramic Tile, Wood, Laminate
- Inclusions:Ceiling Fans, Washer Connection, Dryer Connection, Microwave Oven, Stove/Range, Disposal, Dishwasher, Ice Maker Connection, Vent Fan, Smoke Alarm, Electric Water Heater, Garage Door Opener
- Cooling:One Central
- Heating Fuel:Electric
- Heating:Central
- Master:17x13
- Bedroom 2:12x10
- Bedroom 3:12x10
- Dining Room:10x9
- Kitchen:14x9
Architecture
- Bedrooms:3
- Bathrooms:2
- Year Built:1998
- Stories:1
- Style:One Story
- Roof:Composition
- Foundation:Slab
- Parking:One Car Garage, Attached
Property Features
- Neighborhood Amenities:None
- Water/Sewer:City
Tax and Financial Info
- Proposed Terms:Conventional, FHA, VA, Cash
- Total Tax:5599.8
3 BD | 2 BA | 1,374 SqFt
© 2024 Lone Star Real Estate. All rights reserved. The data relating to real estate for sale on this web site comes in part from the Internet Data Exchange Program of Lone Star Real Estate. Information provided is for viewer's personal, non-commercial use and may not be used for any purpose other than to identify prospective properties the viewer may be interested in purchasing. Information provided is deemed reliable but not guaranteed. Listing Courtesy of Yvonne Hernandez with eXp Realty.

