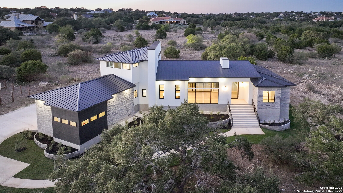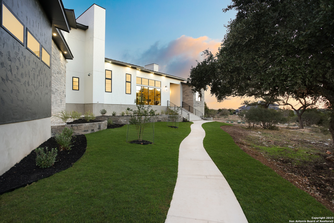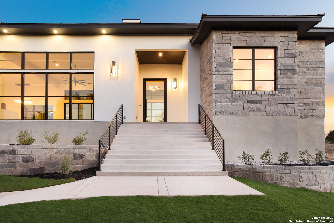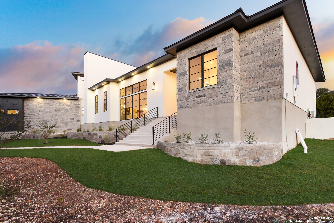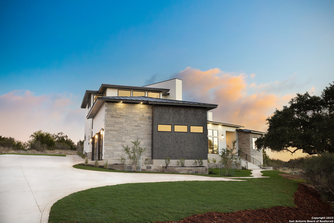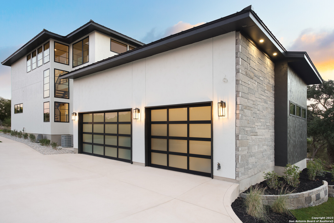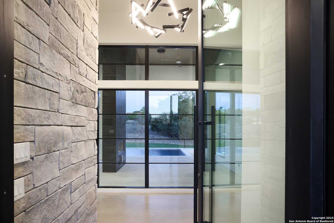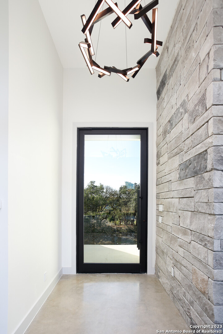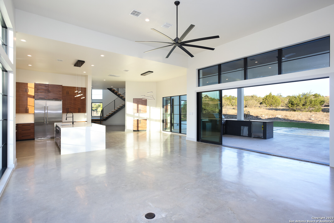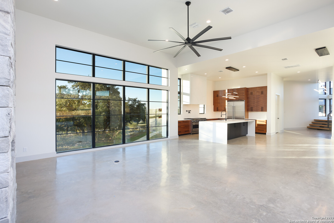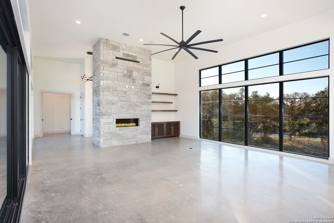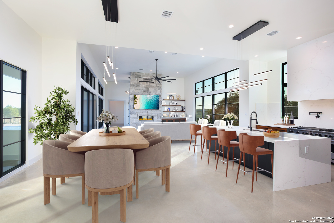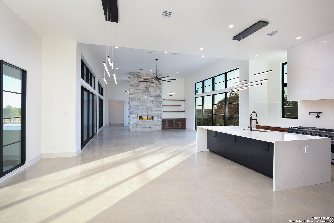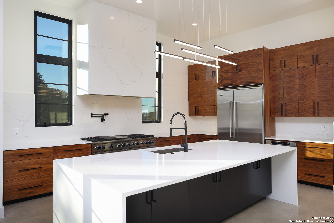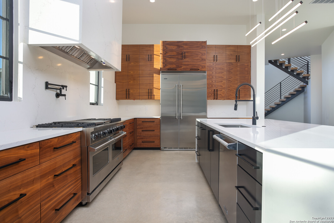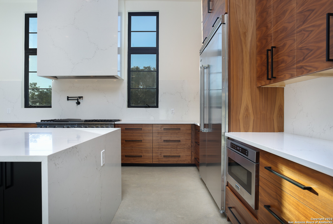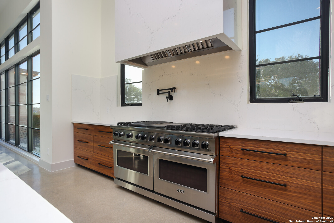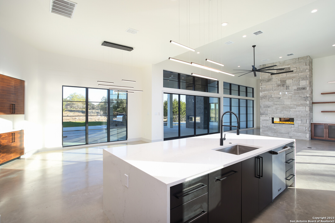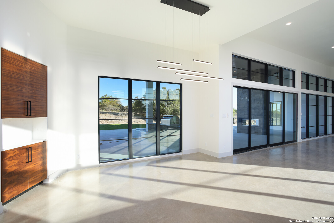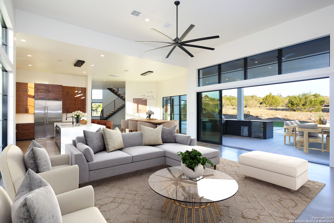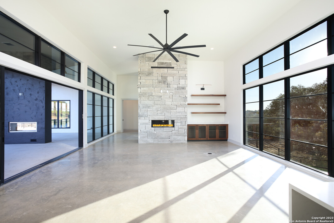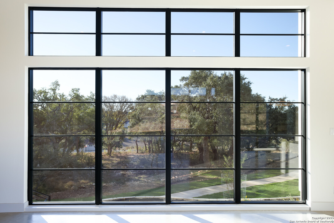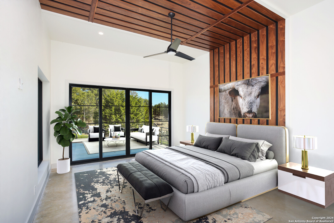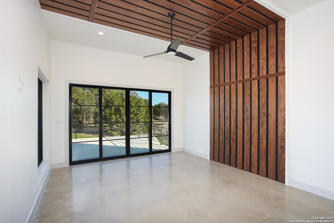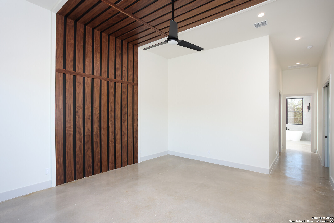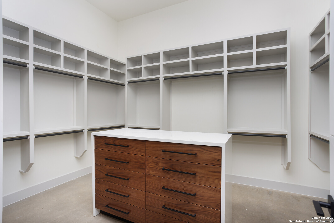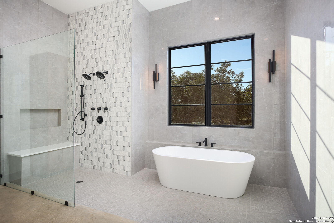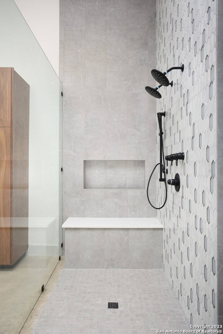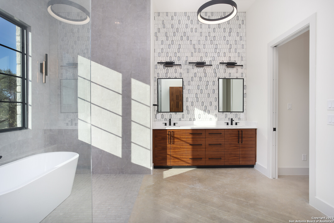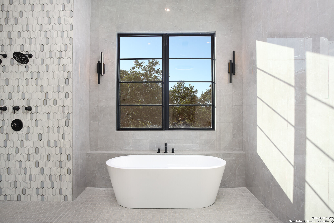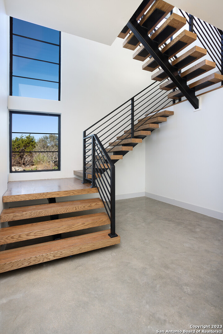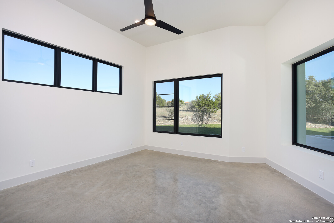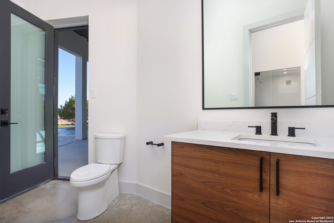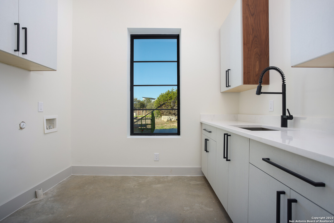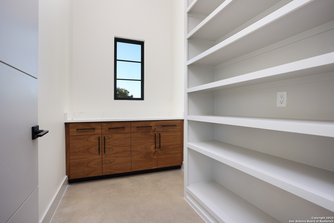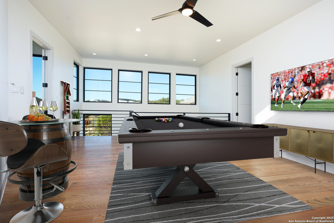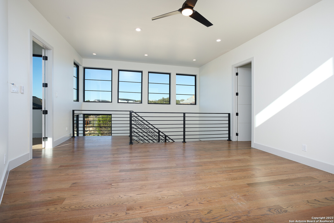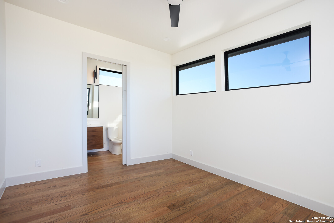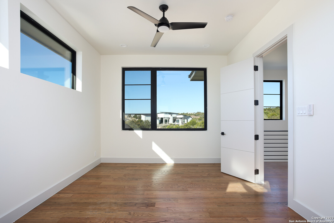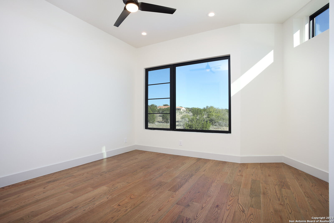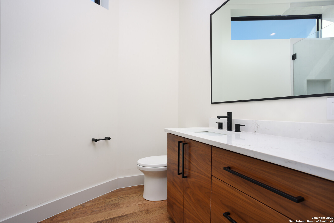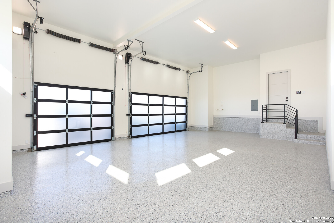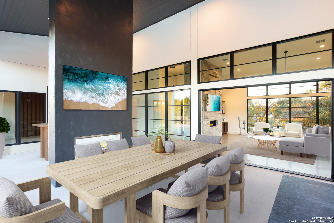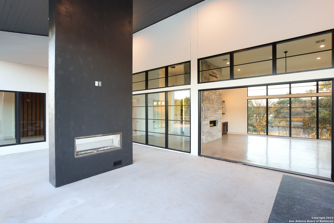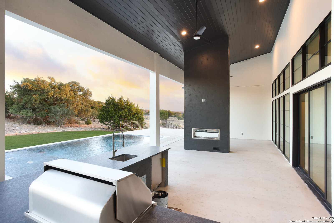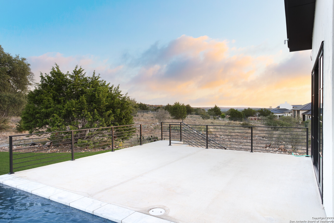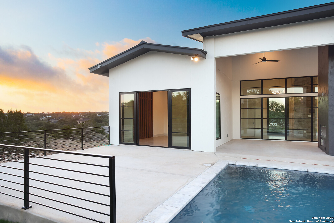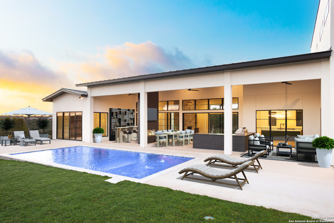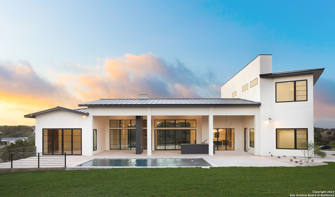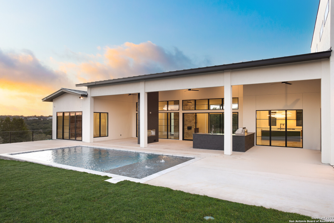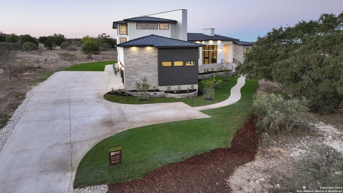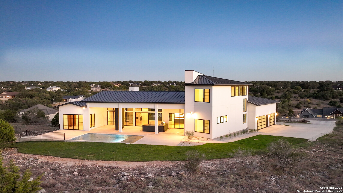Property Details
BORDEAUX LN
New Braunfels, TX 78132
$1,799,000
3 BD | 4 BA |
Property Description
Showstopper in the gated area of Bordeaux! This 3/3.5/3 was thoughtfully designed for this lot. Boasting a master wing, second living area, dedicated office, floating staircase, and wine room, this home is ready for you! Extreme privacy with some of the best trees in the neighborhood protecting the front of the lot. No house will ever be built on the lot to the right of the house as the neighbors replated the land. Massive 910 sq ft outdoor covered patio area with floor to ceiling windows, 41' of glass on the back porch looking out to the pool, outdoor kitchen, and double-sided fireplace. Custom pool and pool decking that make the total outdoor living space around 1800 sq ft. It's like having a whole second home outside! The entire home has open cell spray foam insulation. (2) 5 ton 20 Seer Bosch AC Sytems to deliver comfortable temperatures at all times. 500-gallon liquid propane tank for cooking and showering. Viking appliances in the Chef's kitchen. All Mysterio quartz throughout house. Viviane Travis custom book matched walnut cabinets. List agent is the owner/builder.
-
Type: Residential Property
-
Year Built: 2023
-
Cooling: Two Central
-
Heating: Heat Pump
-
Lot Size: 1.30 Acres
Property Details
- Status:Available
- Type:Residential Property
- MLS #:1725189
- Year Built:2023
- Sq. Feet:4,101
Community Information
- Address:1363 BORDEAUX LN New Braunfels, TX 78132
- County:Comal
- City:New Braunfels
- Subdivision:VINTAGE OAKS
- Zip Code:78132
School Information
- School System:Comal
- High School:Smithson Valley
- Middle School:Smithson Valley
- Elementary School:Bill Brown
Features / Amenities
- Total Sq. Ft.:4,101
- Interior Features:Two Living Area, Island Kitchen, Walk-In Pantry, Study/Library, Utility Room Inside, High Ceilings, Open Floor Plan, Cable TV Available, High Speed Internet, Laundry Main Level, Laundry Room, Walk in Closets, Attic - Partially Floored, Attic - Radiant Barrier Decking
- Fireplace(s): Two
- Floor:Wood, Unstained Concrete
- Inclusions:Ceiling Fans, Chandelier, Washer Connection, Dryer Connection, Microwave Oven, Stove/Range, Gas Cooking, Gas Grill, Refrigerator, Disposal, Dishwasher, Vent Fan, Smoke Alarm, Pre-Wired for Security, Plumb for Water Softener, Solid Counter Tops, Custom Cabinets, Propane Water Heater, 2+ Water Heater Units
- Master Bath Features:Tub/Shower Separate, Double Vanity
- Exterior Features:Gas Grill, Sprinkler System, Mature Trees, Outdoor Kitchen
- Cooling:Two Central
- Heating Fuel:Electric
- Heating:Heat Pump
- Master:15x18
- Bedroom 2:13x14
- Bedroom 3:13x13
- Dining Room:15x13
- Kitchen:16x13
- Office/Study:15x15
Architecture
- Bedrooms:3
- Bathrooms:4
- Year Built:2023
- Stories:2
- Style:Two Story, Contemporary
- Roof:Metal
- Foundation:Slab
- Parking:Three Car Garage
Property Features
- Neighborhood Amenities:Controlled Access, Pool, Tennis, Clubhouse, Park/Playground, Jogging Trails, Basketball Court
- Water/Sewer:Water System, Aerobic Septic
Tax and Financial Info
- Proposed Terms:Conventional, Cash
- Total Tax:3908.09
3 BD | 4 BA | 4,101 SqFt
© 2024 Lone Star Real Estate. All rights reserved. The data relating to real estate for sale on this web site comes in part from the Internet Data Exchange Program of Lone Star Real Estate. Information provided is for viewer's personal, non-commercial use and may not be used for any purpose other than to identify prospective properties the viewer may be interested in purchasing. Information provided is deemed reliable but not guaranteed. Listing Courtesy of Robert Benke with eXp Realty.

