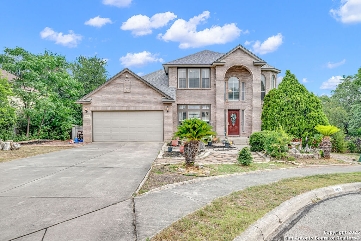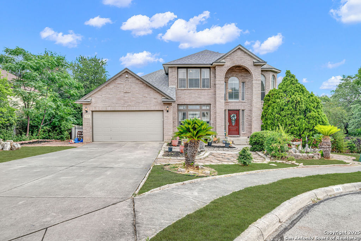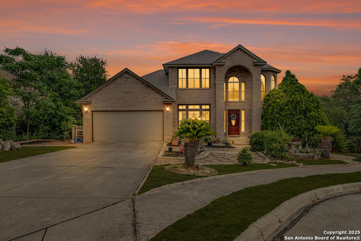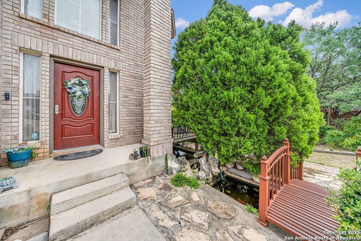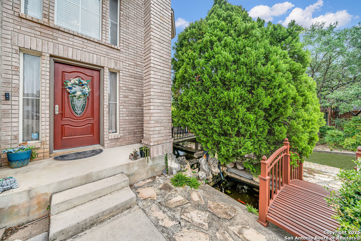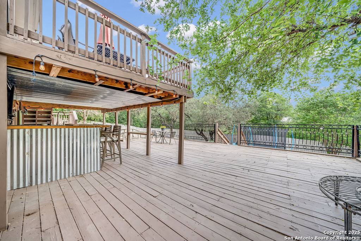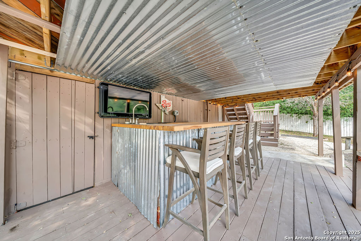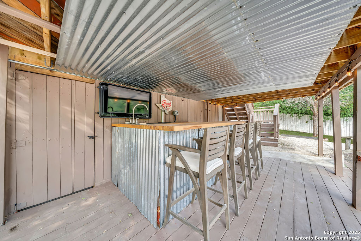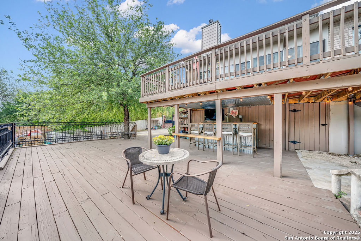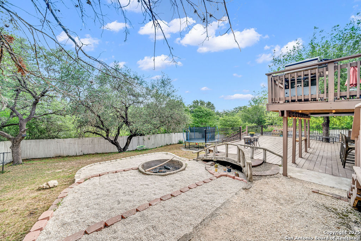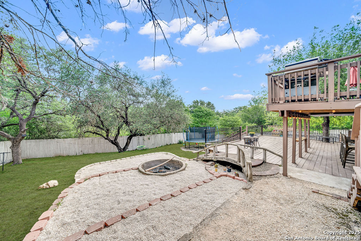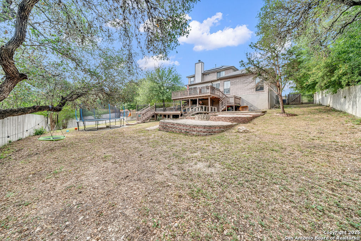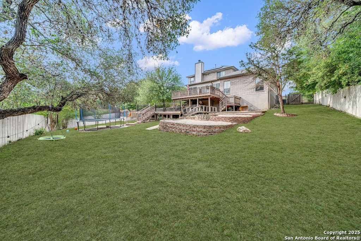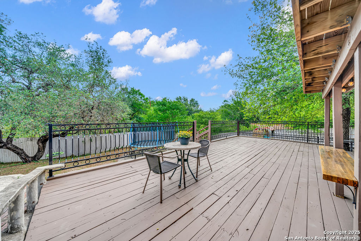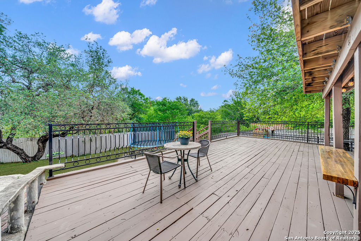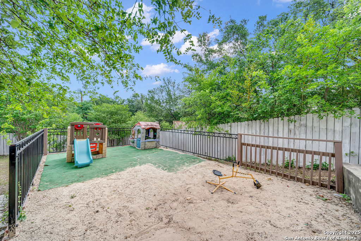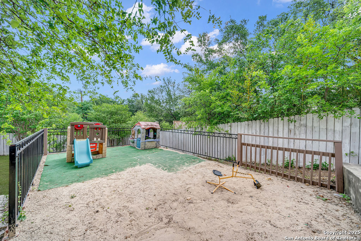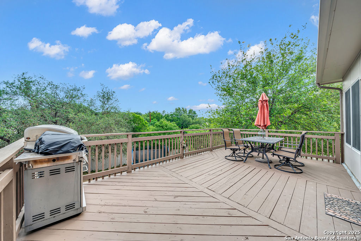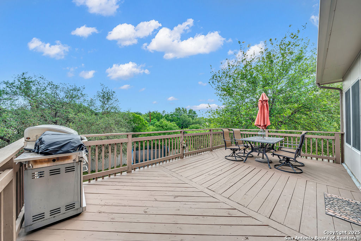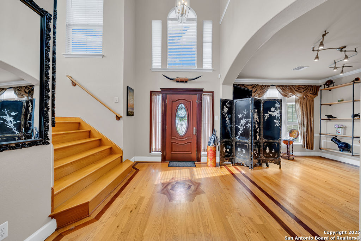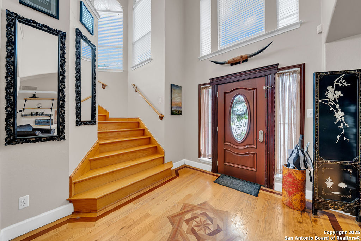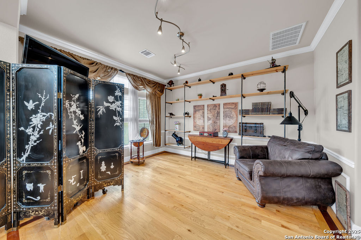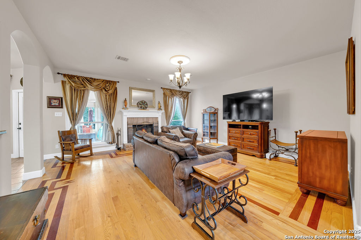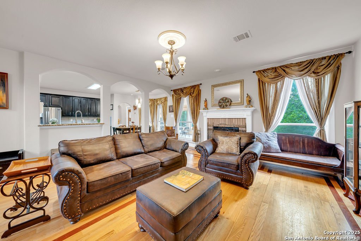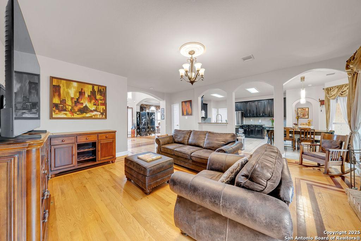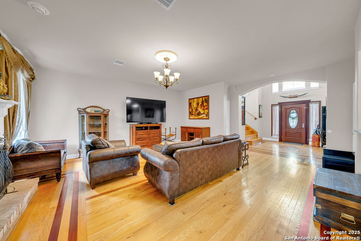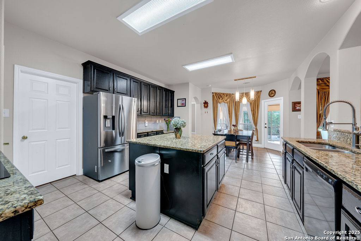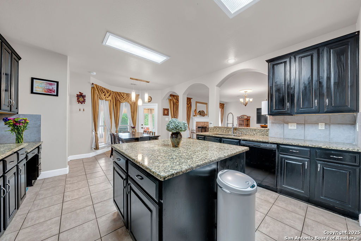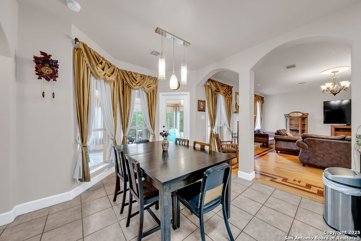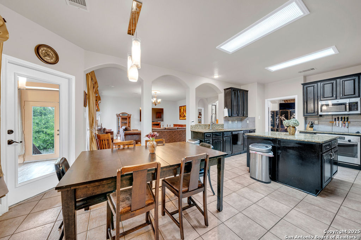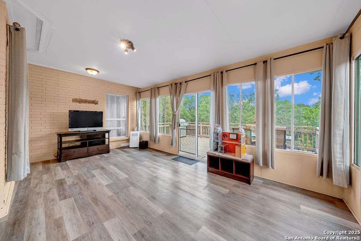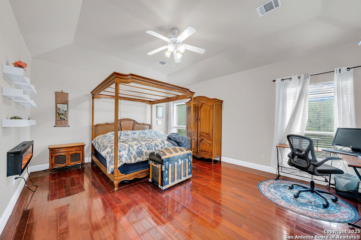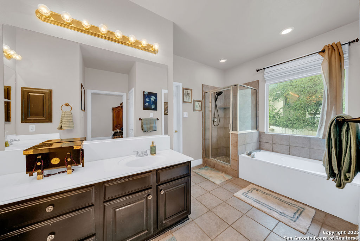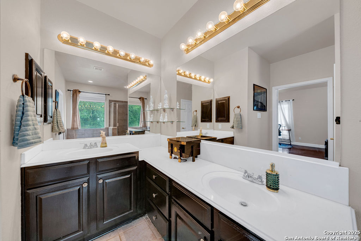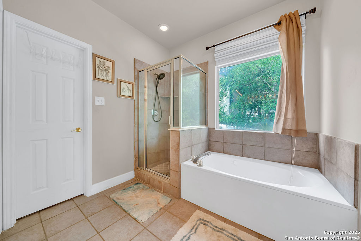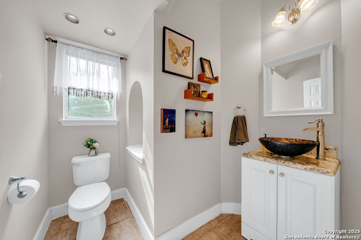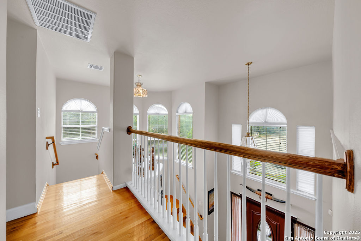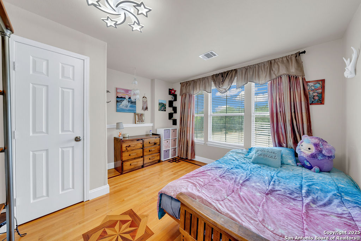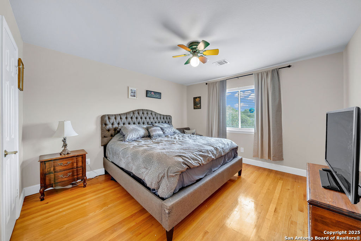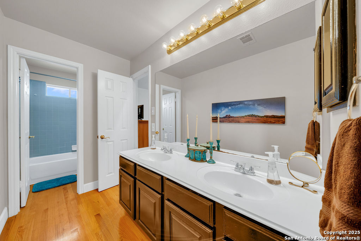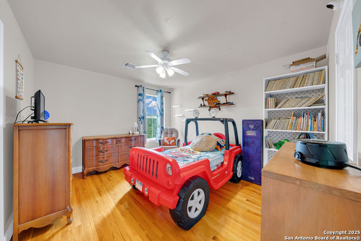Property Details
Mesa Point
San Antonio, TX 78232
$505,000
4 BD | 3 BA |
Property Description
Beautifully maintained home in sought-after at Santa Fe. 13619 Mesa Point Dr. offers a functional floor plan and serene outdoor living that is close to the airport and major highways. The spacious kitchen features a large island, granite countertops, and ample cabinet storage. The living room features a cozy fireplace that is sure to please in cold weather. Speaking of cold weather, a beautiful Florida room is ready to house your favorite plants! The primary suite is located downstairs for convenience and privacy. There are DUAL walk-in closets and a beautiful garden tub ready for you to enjoy. Step outside to a stunning backyard retreat with fruit trees, multiple terraces, and decks-perfect for relaxing or entertaining. The property backs to a designated greenway preserve, offering added privacy and natural views. The bar has 3 taps for you to entertain your family & friends! Community amenities include a pool, playground, and tennis courts for year-round enjoyment.
-
Type: Residential Property
-
Year Built: 1999
-
Cooling: One Central
-
Heating: Central
-
Lot Size: 0.32 Acres
Property Details
- Status:Available
- Type:Residential Property
- MLS #:1868156
- Year Built:1999
- Sq. Feet:2,556
Community Information
- Address:13619 Mesa Point San Antonio, TX 78232
- County:Bexar
- City:San Antonio
- Subdivision:SANTA FE
- Zip Code:78232
School Information
- School System:Northside
- High School:Churchill
- Middle School:Bradley
- Elementary School:Coker
Features / Amenities
- Total Sq. Ft.:2,556
- Interior Features:One Living Area, Separate Dining Room, Eat-In Kitchen, Two Eating Areas, Island Kitchen, Breakfast Bar, Walk-In Pantry, Study/Library, Utility Room Inside, 1st Floor Lvl/No Steps, Open Floor Plan, Cable TV Available
- Fireplace(s): Not Applicable
- Floor:Ceramic Tile, Wood, Laminate
- Inclusions:Ceiling Fans, Washer Connection, Dryer Connection, Cook Top, Built-In Oven, Stove/Range, Disposal, Dishwasher, Smoke Alarm, Electric Water Heater, Garage Door Opener
- Master Bath Features:Tub/Shower Combo
- Cooling:One Central
- Heating Fuel:Electric
- Heating:Central
- Master:17x13
- Bedroom 2:12x11
- Bedroom 3:12x12
- Bedroom 4:12x11
- Dining Room:13x12
- Kitchen:14x16
Architecture
- Bedrooms:4
- Bathrooms:3
- Year Built:1999
- Stories:2
- Style:Two Story
- Roof:Composition
- Foundation:Slab
- Parking:Two Car Garage
Property Features
- Neighborhood Amenities:Pool, Tennis, Park/Playground, Basketball Court
- Water/Sewer:Water System, Sewer System
Tax and Financial Info
- Proposed Terms:Conventional, FHA, VA, Cash
- Total Tax:11199.17
4 BD | 3 BA | 2,556 SqFt
© 2025 Lone Star Real Estate. All rights reserved. The data relating to real estate for sale on this web site comes in part from the Internet Data Exchange Program of Lone Star Real Estate. Information provided is for viewer's personal, non-commercial use and may not be used for any purpose other than to identify prospective properties the viewer may be interested in purchasing. Information provided is deemed reliable but not guaranteed. Listing Courtesy of Denise Mitchell with Resi Realty, LLC.

