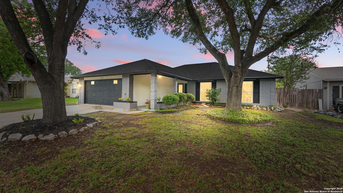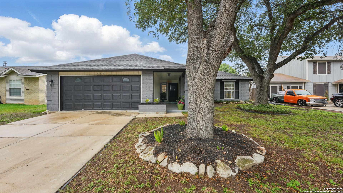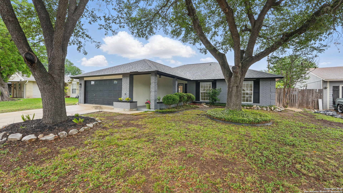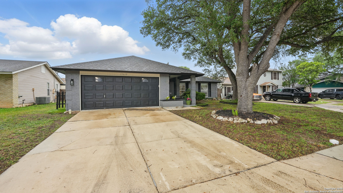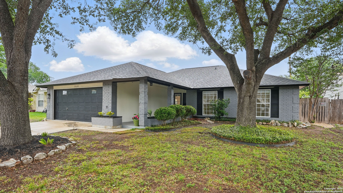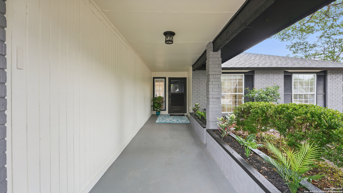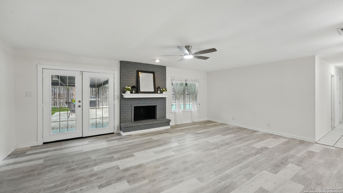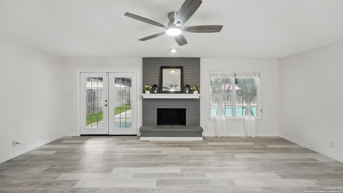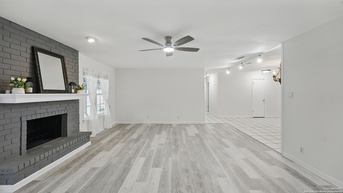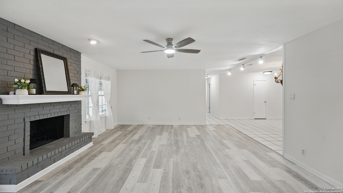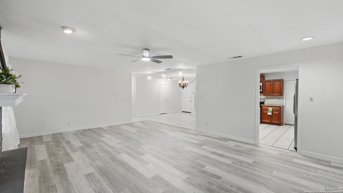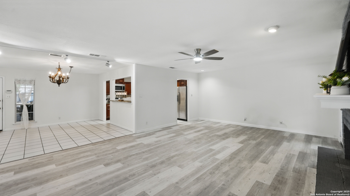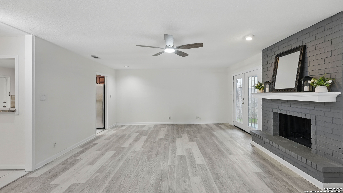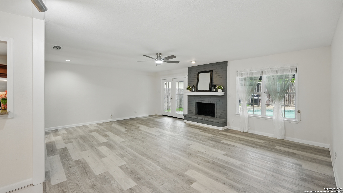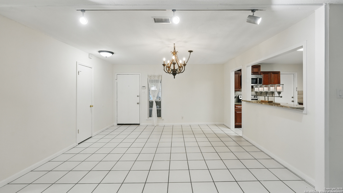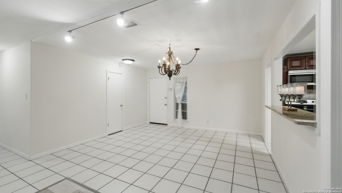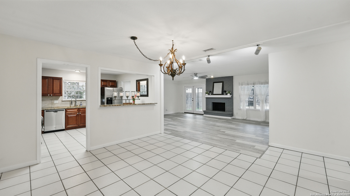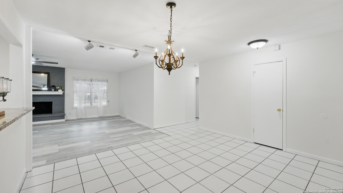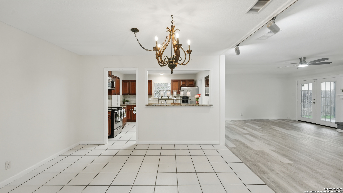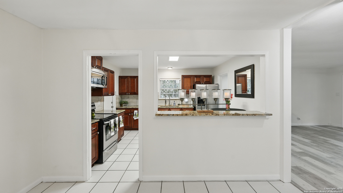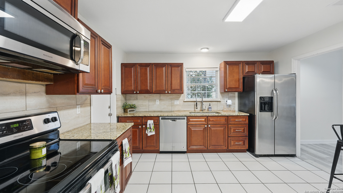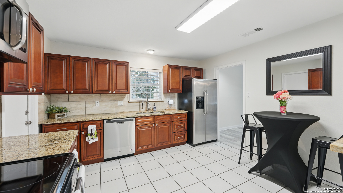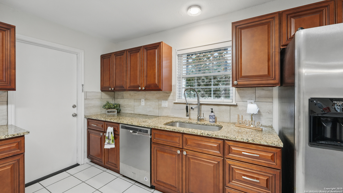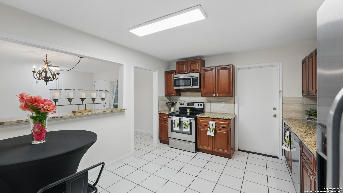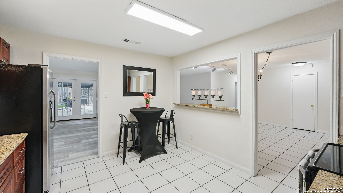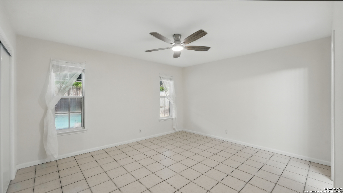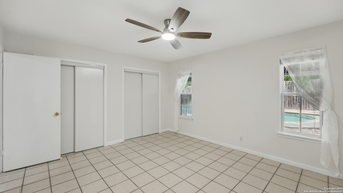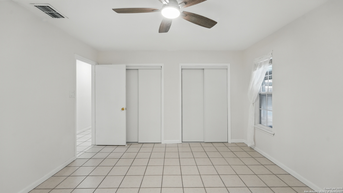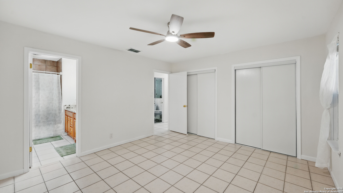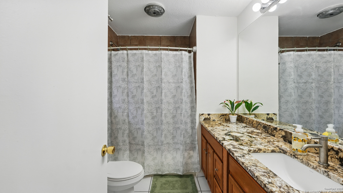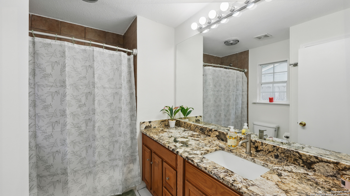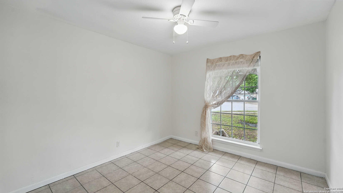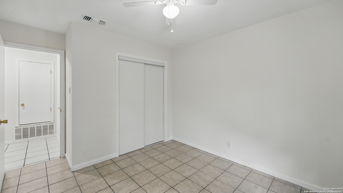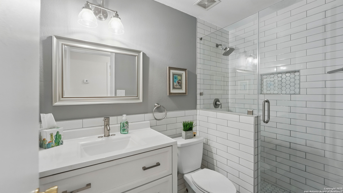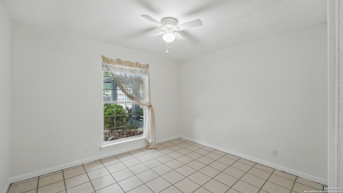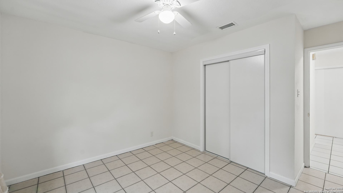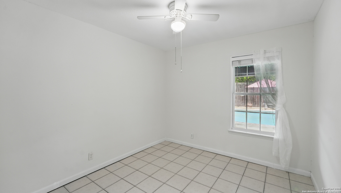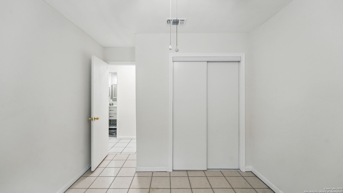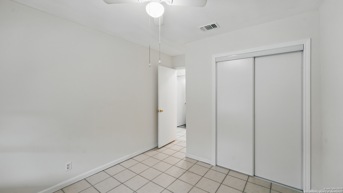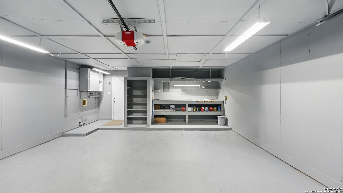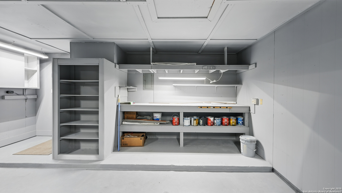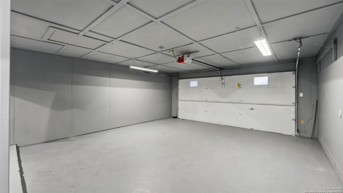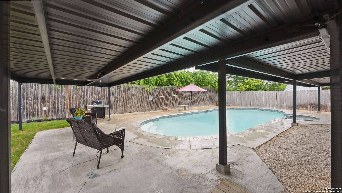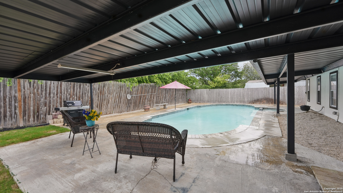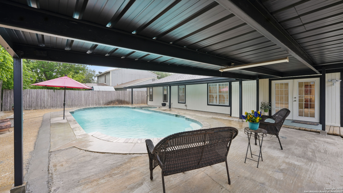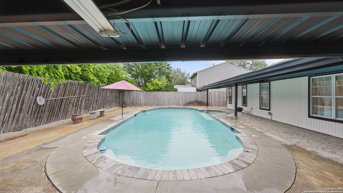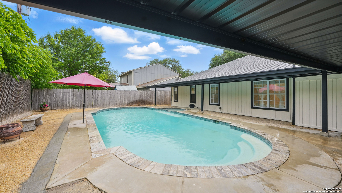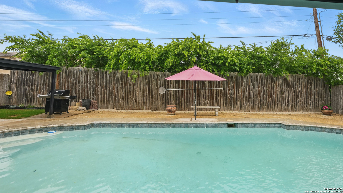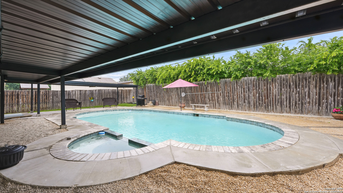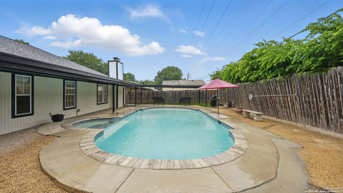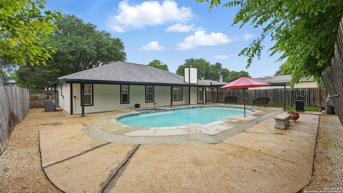Property Details
Earlywood
San Antonio, TX 78233
$316,700
4 BD | 2 BA |
Property Description
Welcome Home to 13610 Earlywood Street - This is a well maintained 4-bedroom, 2-bath single-story home located at the end of a cul-de-sac, featuring a private in-ground pool in the desirable Woodstone neighborhood in northeast San Antonio. This move-in ready home offers open-concept living and dining areas with plenty of natural light, upgraded bathroom and a cozy brick fireplace. The primary suite features two closets and private bathroom. Step outside to your personal backyard oasis-complete with a sparkling pool, covered patio, and privacy fencing, ideal for entertaining or relaxing year-round. Additional highlights include updated flooring, fresh interior & exterior paint, a two-car garage, and mature landscaping. Located in the sought-after NEISD school district. Conveniently located near I-35 and Loop 1604, with easy access to Randolph AFB, schools, shopping, and dining. Don't miss your chance to own this move-in ready gem with a resort-style backyard. Whether you're hosting weekend BBQs or relaxing by the pool, this property is a great place for you.
-
Type: Residential Property
-
Year Built: 1979
-
Cooling: One Central
-
Heating: Central,1 Unit
-
Lot Size: 0.16 Acres
Property Details
- Status:Available
- Type:Residential Property
- MLS #:1864832
- Year Built:1979
- Sq. Feet:1,638
Community Information
- Address:13610 Earlywood San Antonio, TX 78233
- County:Bexar
- City:San Antonio
- Subdivision:WOODSTONE
- Zip Code:78233
School Information
- High School:Madison
- Middle School:Wood
- Elementary School:Woodstone
Features / Amenities
- Total Sq. Ft.:1,638
- Interior Features:One Living Area, Liv/Din Combo, Separate Dining Room, Eat-In Kitchen, Two Eating Areas, Breakfast Bar, Utility Room Inside, Open Floor Plan, Laundry Room
- Fireplace(s): One, Living Room, Wood Burning, Stone/Rock/Brick
- Floor:Ceramic Tile, Vinyl
- Inclusions:Ceiling Fans, Chandelier, Dishwasher
- Master Bath Features:Tub/Shower Combo, Single Vanity
- Exterior Features:Covered Patio, Privacy Fence, Mature Trees
- Cooling:One Central
- Heating Fuel:Electric
- Heating:Central, 1 Unit
- Master:12x10
- Bedroom 2:8x8
- Bedroom 3:8x10
- Bedroom 4:8x8
- Dining Room:10x10
- Kitchen:10x10
Architecture
- Bedrooms:4
- Bathrooms:2
- Year Built:1979
- Stories:1
- Style:One Story, Traditional
- Roof:Composition
- Foundation:Slab
- Parking:Two Car Garage
Property Features
- Neighborhood Amenities:None
- Water/Sewer:City
Tax and Financial Info
- Proposed Terms:Conventional, FHA, VA, Cash
- Total Tax:5942
4 BD | 2 BA | 1,638 SqFt
© 2025 Lone Star Real Estate. All rights reserved. The data relating to real estate for sale on this web site comes in part from the Internet Data Exchange Program of Lone Star Real Estate. Information provided is for viewer's personal, non-commercial use and may not be used for any purpose other than to identify prospective properties the viewer may be interested in purchasing. Information provided is deemed reliable but not guaranteed. Listing Courtesy of Yvonne Mann with House Hunters NB.

