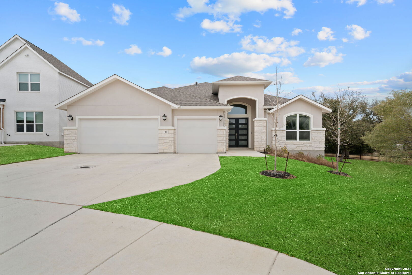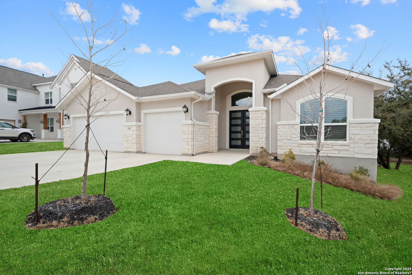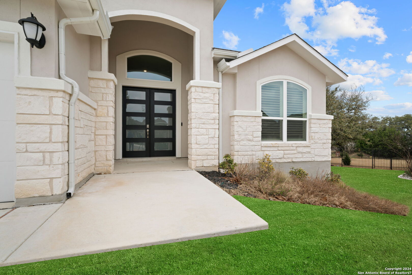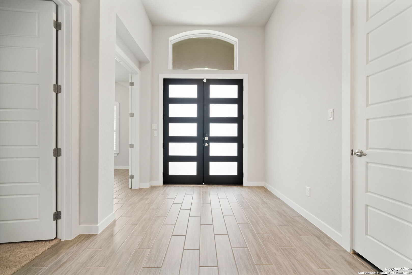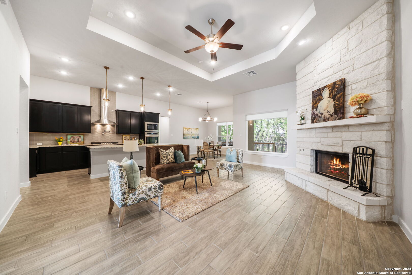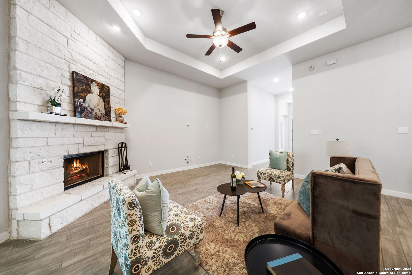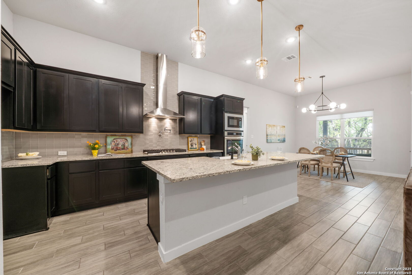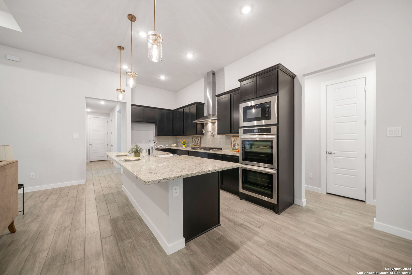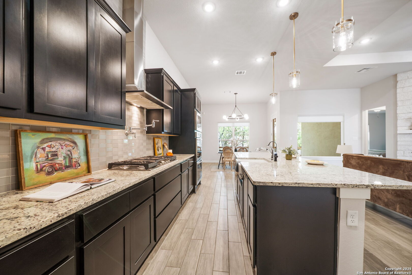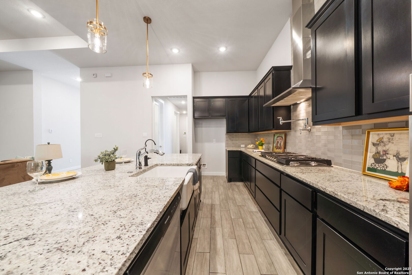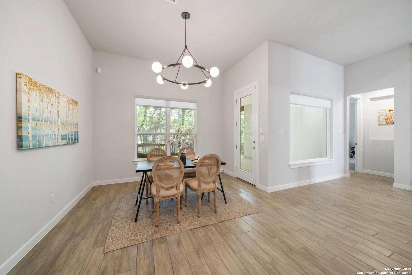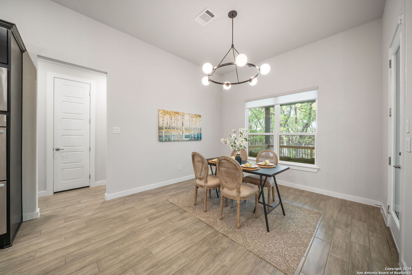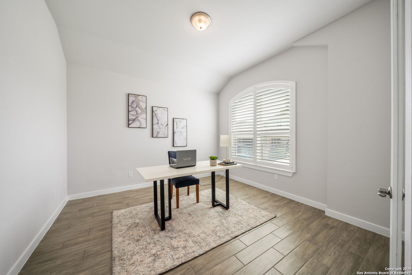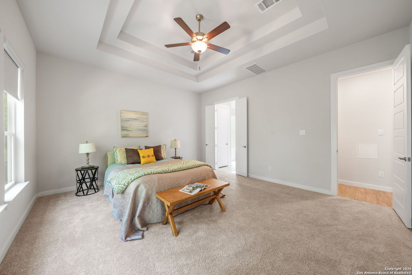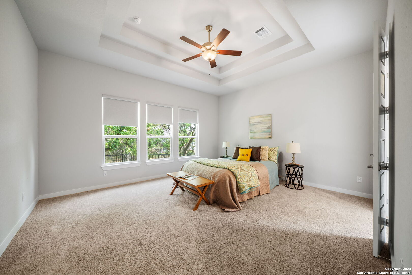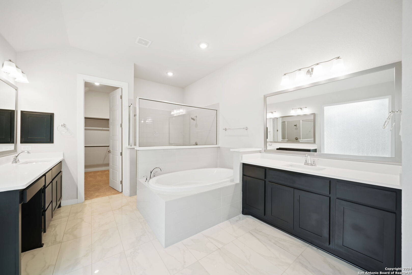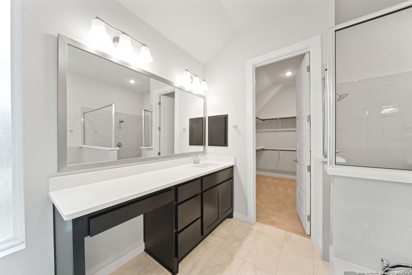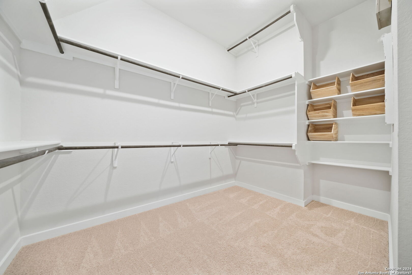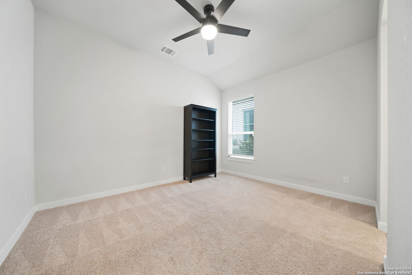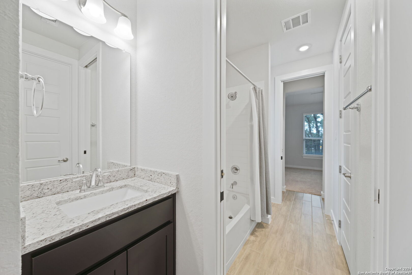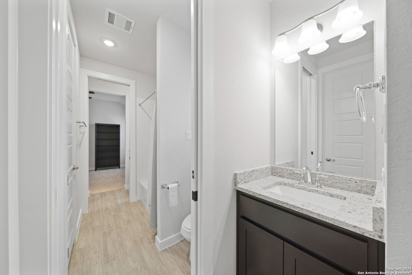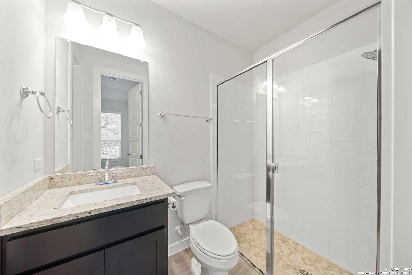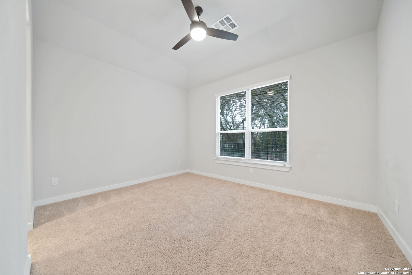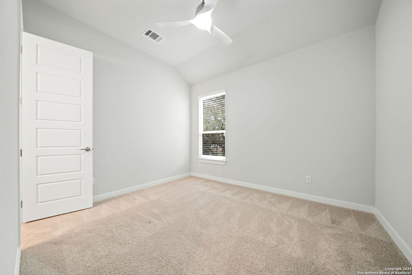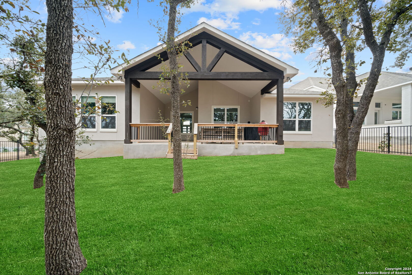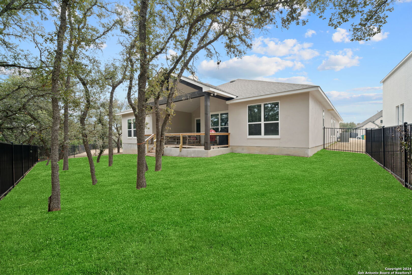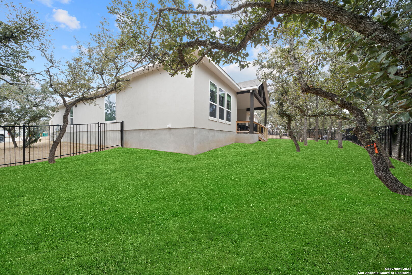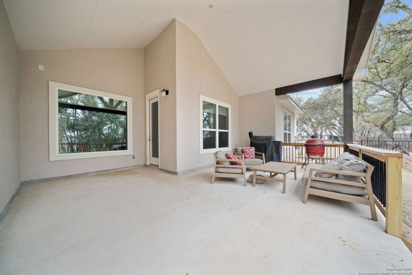Property Details
Wildrose Hill
Boerne, TX 78006
$639,900
4 BD | 3 BA |
Property Description
Gorgeous one story home in highly desired Regent Park.This beautifully maintained home offers a light and bright kitchen featuring an oversized island, stainless steel appliances, gas cooking, and a spacious dining area-perfect for gatherings. The inviting family room is filled with natural light from large windows and centers around a cozy wood-burning fireplace, ideal for relaxing or entertaining. Tucked just off the kitchen is a versatile bonus area-perfect as a second office, game room, gym, or flex space to suit your needs. A private study provides a quiet space for work or reading. The fourth bedroom enjoys its own en-suite bath, while two additional bedrooms are connected by a convenient Jack-and-Jill bathroom. The luxurious primary suite serves as a peaceful retreat, complete with a spa-like bathroom. Step outside to your tranquil backyard, where a large covered patio with a vaulted, wood-lined ceiling overlooks a wrought-iron fence and serene greenbelt views. Enjoy fantastic community amenities including a pool, tennis and basketball courts, and a playground. Located just minutes from I-10, Boerne, San Antonio, La Cantera, The Rim, USAA, and more! Zoned to award-winning Boerne ISD schools. WELCOME HOME!
-
Type: Residential Property
-
Year Built: 2023
-
Cooling: One Central
-
Heating: Central
-
Lot Size: 0.23 Acres
Property Details
- Status:Back on Market
- Type:Residential Property
- MLS #:1844785
- Year Built:2023
- Sq. Feet:2,849
Community Information
- Address:136 Wildrose Hill Boerne, TX 78006
- County:Kendall
- City:Boerne
- Subdivision:REGENT PARK
- Zip Code:78006
School Information
- School System:Boerne
- High School:Champion
- Middle School:Boerne Middle S
- Elementary School:Kendall Elementary
Features / Amenities
- Total Sq. Ft.:2,849
- Interior Features:One Living Area, Liv/Din Combo, Separate Dining Room, Two Eating Areas, Island Kitchen, Breakfast Bar, Walk-In Pantry, Study/Library, Game Room
- Fireplace(s): Living Room
- Floor:Ceramic Tile
- Inclusions:Ceiling Fans, Washer Connection, Dryer Connection, Washer, Dryer, Cook Top, Built-In Oven, Self-Cleaning Oven, Microwave Oven, Stove/Range, Refrigerator, Disposal, Dishwasher, Water Softener (owned), Smoke Alarm, Pre-Wired for Security
- Master Bath Features:Separate Vanity
- Exterior Features:Covered Patio, Wrought Iron Fence, Sprinkler System, Double Pane Windows, Has Gutters
- Cooling:One Central
- Heating Fuel:Natural Gas
- Heating:Central
- Master:17x16
- Bedroom 2:12x10
- Bedroom 3:13x12
- Bedroom 4:13x12
- Dining Room:17x12
- Family Room:23x16
- Kitchen:17x11
- Office/Study:14x12
Architecture
- Bedrooms:4
- Bathrooms:3
- Year Built:2023
- Stories:1
- Style:One Story
- Roof:Composition
- Foundation:Slab
- Parking:Three Car Garage, Attached
Property Features
- Neighborhood Amenities:Pool, Clubhouse, Park/Playground, Sports Court
- Water/Sewer:Sewer System
Tax and Financial Info
- Proposed Terms:Conventional, FHA, VA
- Total Tax:10500
4 BD | 3 BA | 2,849 SqFt
© 2025 Lone Star Real Estate. All rights reserved. The data relating to real estate for sale on this web site comes in part from the Internet Data Exchange Program of Lone Star Real Estate. Information provided is for viewer's personal, non-commercial use and may not be used for any purpose other than to identify prospective properties the viewer may be interested in purchasing. Information provided is deemed reliable but not guaranteed. Listing Courtesy of Lisa Sinn with Keller Williams Heritage.

