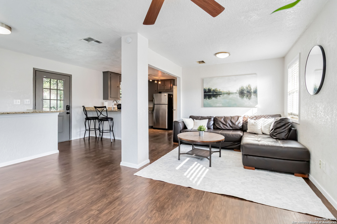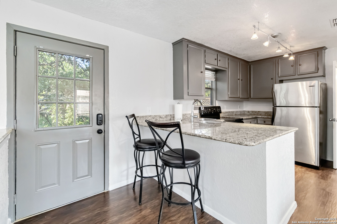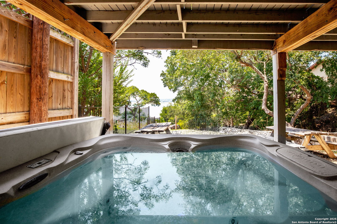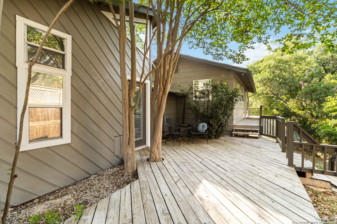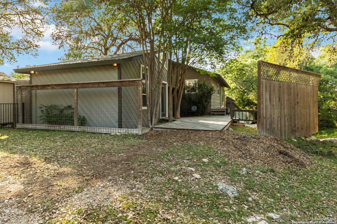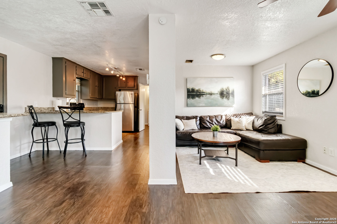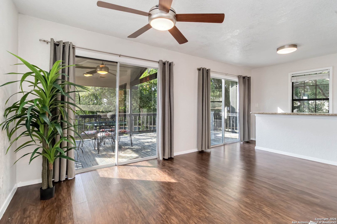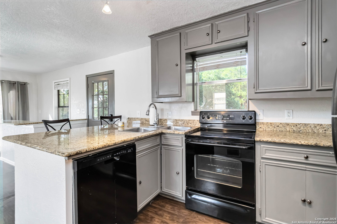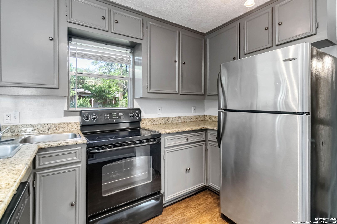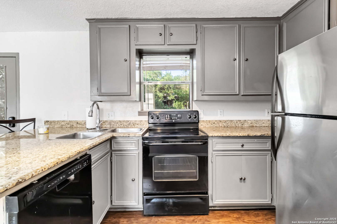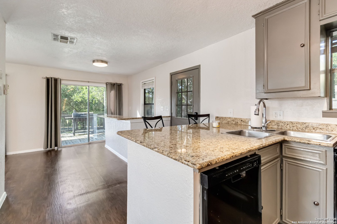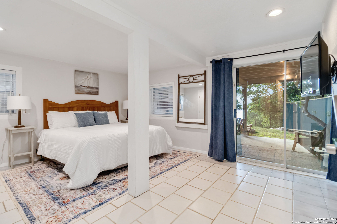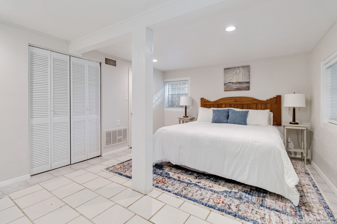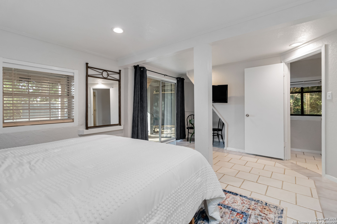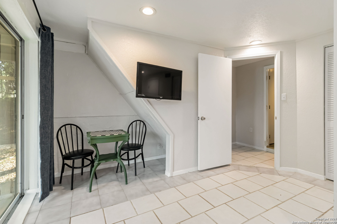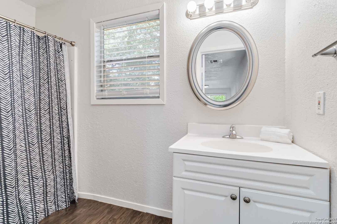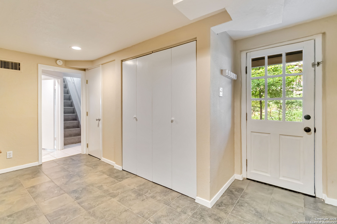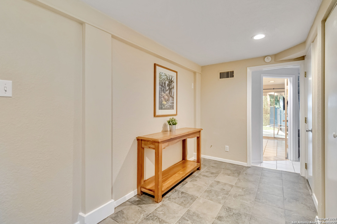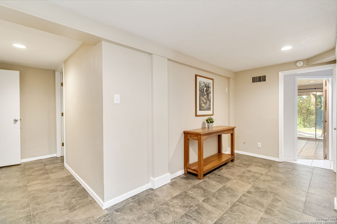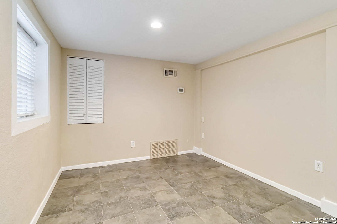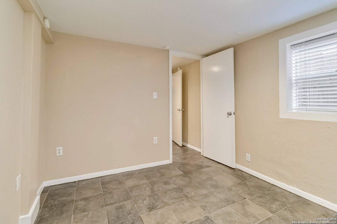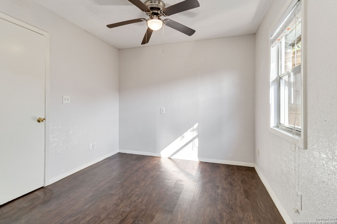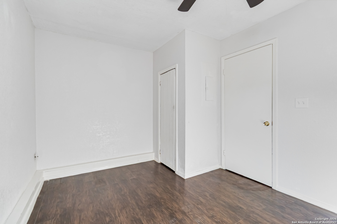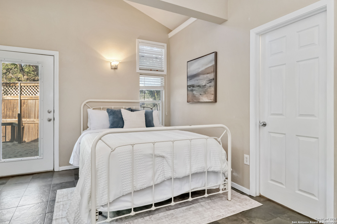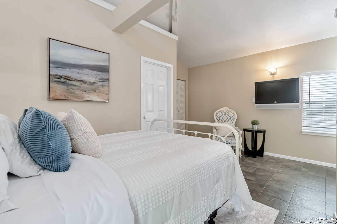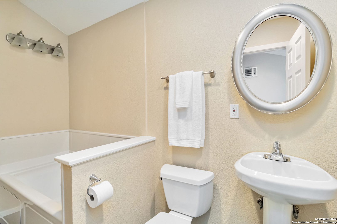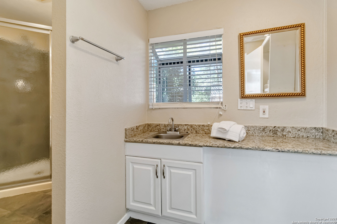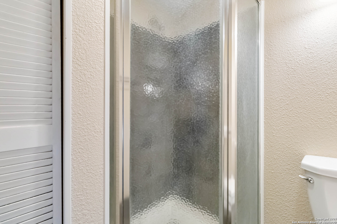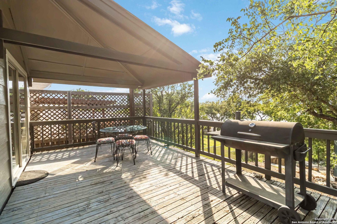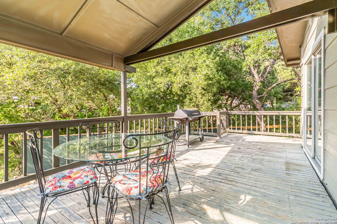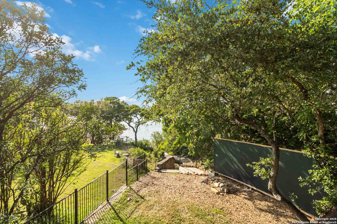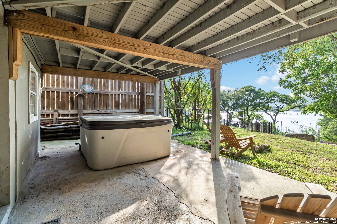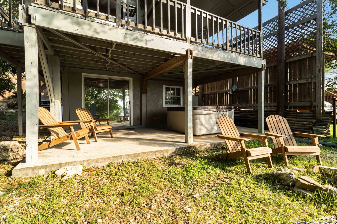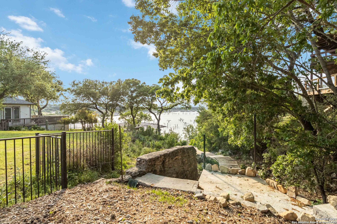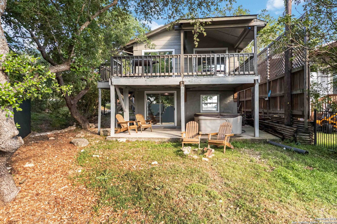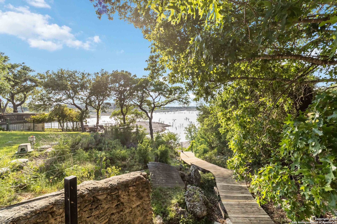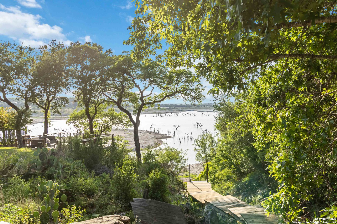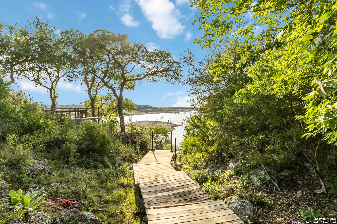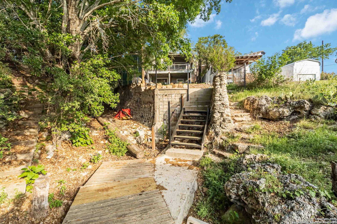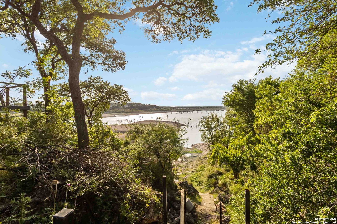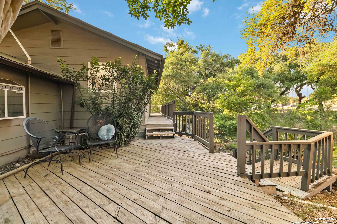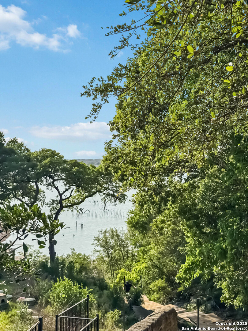Property Details
GLENN DR
Canyon Lake, TX 78133
$595,000
4 BD | 3 BA |
Property Description
Discover a rare lakeside retreat in the heart of Canyon Lake's coveted Astro Hills neighborhood. Perched on the sought-after south side of the lake, 1359 Glenn Drive offers the perfect harmony of natural beauty charm in a multi-level waterfront sanctuary. Wake up to sweeping, unobstructed views of Canyon Lake and the surrounding hill country-an ideal setting for nature lovers and those seeking a private escape. Whether you're relaxing with a morning coffee on one of the expansive decks or hosting unforgettable evenings beneath the stars, this home is designed for both serenity and celebration. Step inside to a thoughtfully designed 4-bedroom, 3-bathroom residence spanning 1,656 sq ft, where each level offers a unique perspective of lakeside living - perfect for entertaining. Every space has been curated to enhance the connection between indoor comfort and the surrounding natural landscape. Set on a .18-acre lot with direct water access, this home is your gateway to year-round recreation: from boating and fishing to golfing just minutes away. Whether you're seeking a peaceful weekend getaway or a full-time lakefront lifestyle, this unique property offers it all. Schedule your showing today!
-
Type: Residential Property
-
Year Built: 1980
-
Cooling: Three+ Central
-
Heating: 3+ Units
-
Lot Size: 0.18 Acres
Property Details
- Status:Available
- Type:Residential Property
- MLS #:1873055
- Year Built:1980
- Sq. Feet:1,656
Community Information
- Address:1359 GLENN DR Canyon Lake, TX 78133
- County:Comal
- City:Canyon Lake
- Subdivision:ASTRO HILLS 2
- Zip Code:78133
School Information
- School System:Comal
- High School:Canyon Lake
- Middle School:Mountain Valley
- Elementary School:STARTZVILLE
Features / Amenities
- Total Sq. Ft.:1,656
- Interior Features:Two Living Area, Eat-In Kitchen, Breakfast Bar, Secondary Bedroom Down, Cable TV Available, High Speed Internet
- Fireplace(s): Not Applicable
- Floor:Ceramic Tile, Laminate
- Inclusions:Ceiling Fans, Washer Connection, Dryer Connection, Microwave Oven, Stove/Range, Dishwasher
- Master Bath Features:Tub/Shower Combo
- Exterior Features:Bar-B-Que Pit/Grill
- Cooling:Three+ Central
- Heating Fuel:Electric
- Heating:3+ Units
- Master:10x15
- Bedroom 2:12x15
- Bedroom 3:9x12
- Bedroom 4:9x11
- Dining Room:10x12
- Kitchen:10x10
Architecture
- Bedrooms:4
- Bathrooms:3
- Year Built:1980
- Stories:2+
- Style:Split Level
- Roof:Composition
- Foundation:Slab
- Parking:None/Not Applicable
Property Features
- Neighborhood Amenities:Waterfront Access, Boat Dock
- Water/Sewer:Septic, Co-op Water
Tax and Financial Info
- Proposed Terms:Conventional, Cash
- Total Tax:4835.47
4 BD | 3 BA | 1,656 SqFt
© 2025 Lone Star Real Estate. All rights reserved. The data relating to real estate for sale on this web site comes in part from the Internet Data Exchange Program of Lone Star Real Estate. Information provided is for viewer's personal, non-commercial use and may not be used for any purpose other than to identify prospective properties the viewer may be interested in purchasing. Information provided is deemed reliable but not guaranteed. Listing Courtesy of Patty Hardy with Sheridan Realty.

