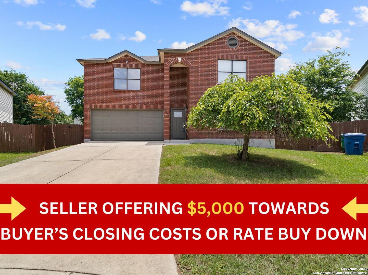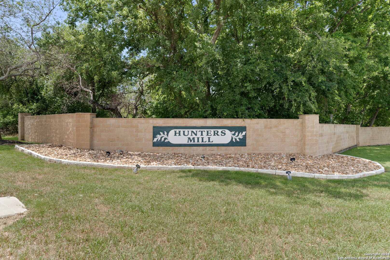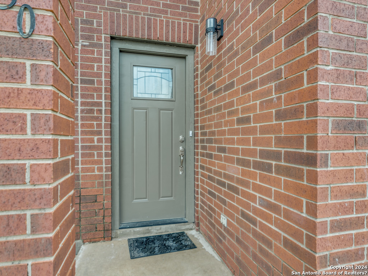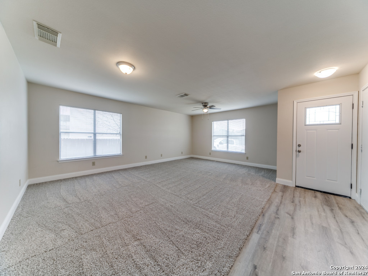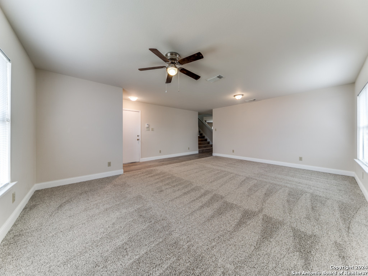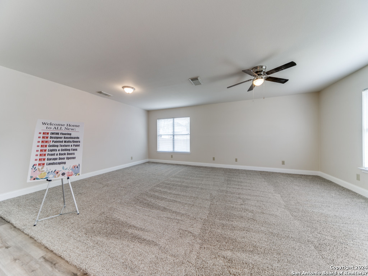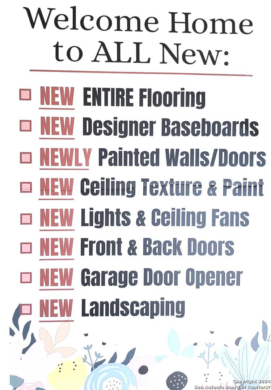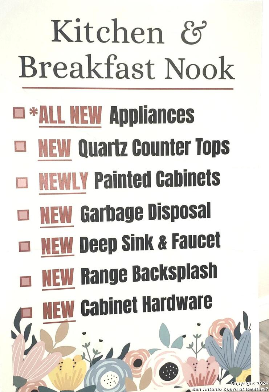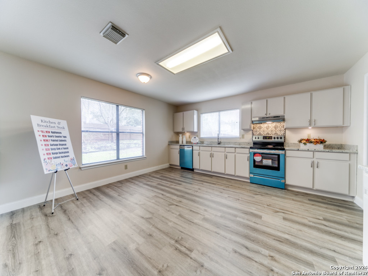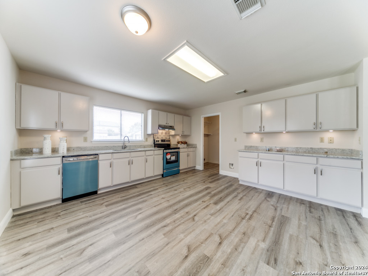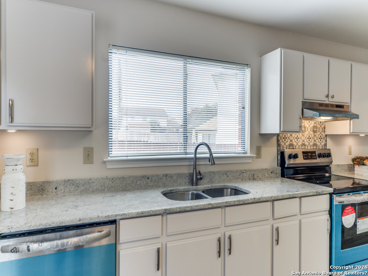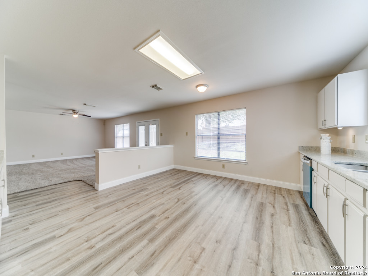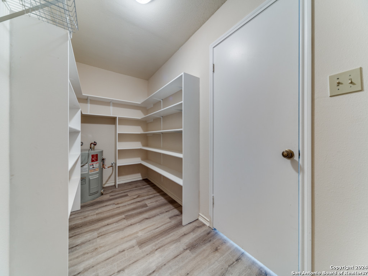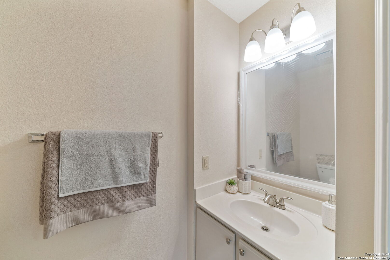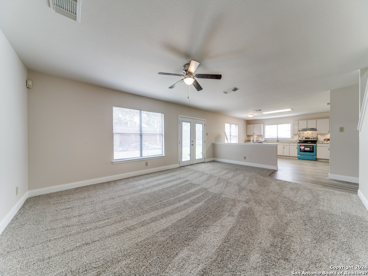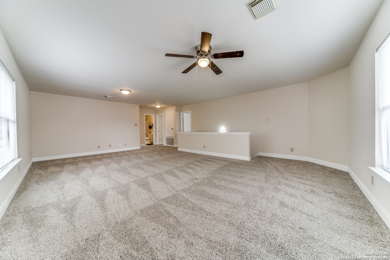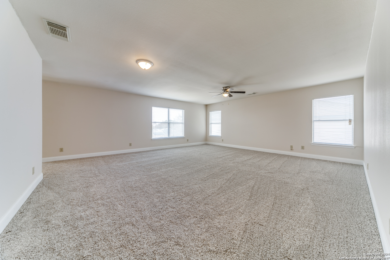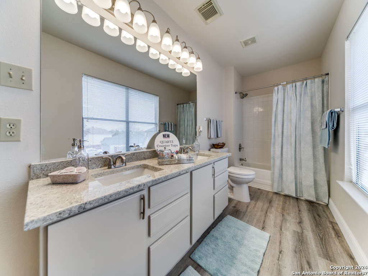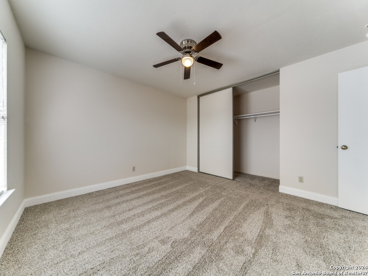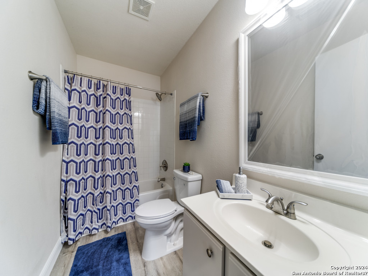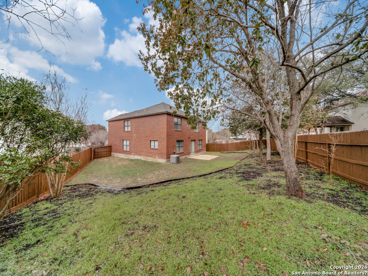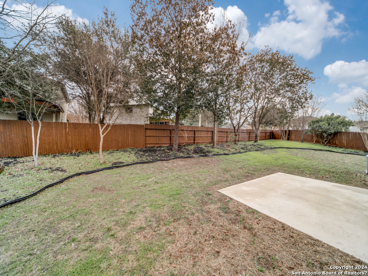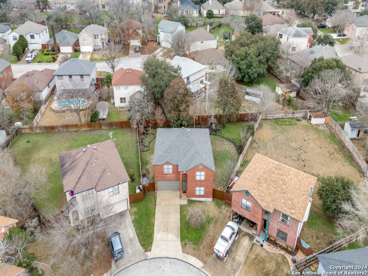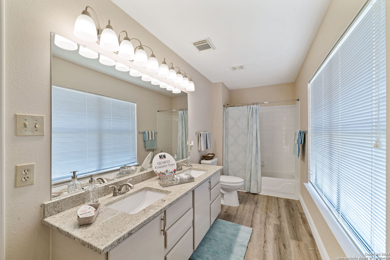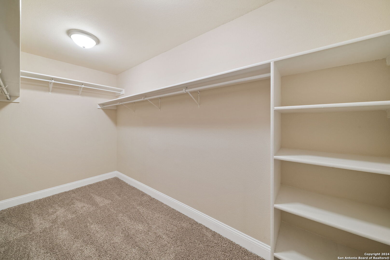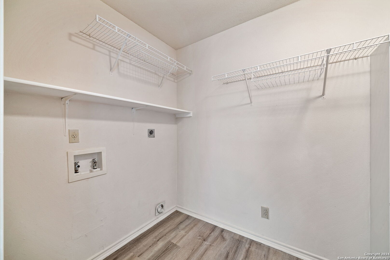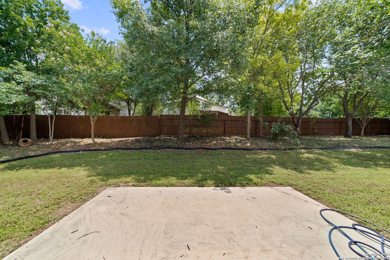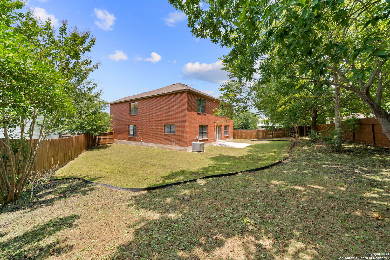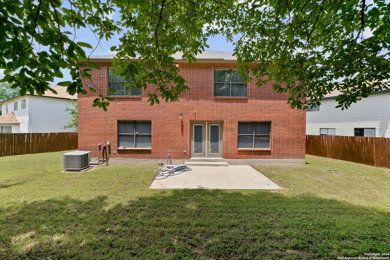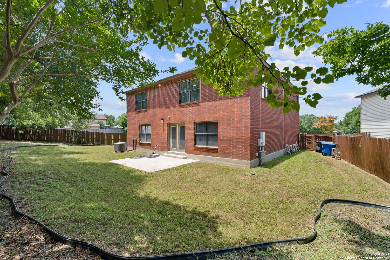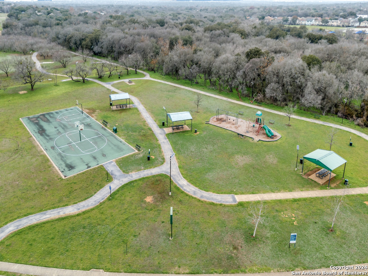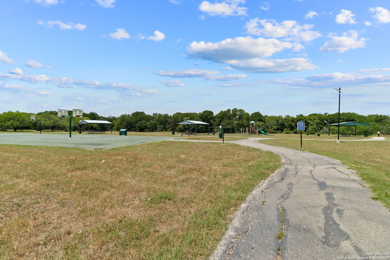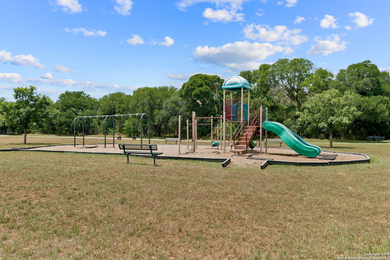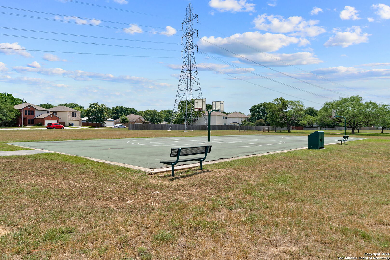Property Details
HICKORY TAVERN
San Antonio, TX 78247
$339,900
3 BD | 3 BA |
Property Description
OPEN HOUSE SATURDAY 20TH JULY FROM 1 TO 3PM, PLEASE COME TAKE A LOOK**Seller offering $5,000 Closing costs assistance or for rate buy down**Just about NEW everything including Flooring, Light fixtures, Quartz countertops, Ceiling fans, Dishwasher, Stove Range, Front and back doors, even toilets**Located in cul de sac on one of the Largest lots in community with mature trees for privacy and two huge side yard areas**Full 4 sides brick with newer Dimensional roof shingles**Located near community park, featuring walking trails, Basketball courts, playground area and direct access to McAllister Park**Northeast ISD schools to include Macarthur HS**Home is move in ready and priced to Sell!! Schedule your viewing appointment today!
-
Type: Residential Property
-
Year Built: 1998
-
Cooling: One Central
-
Heating: Central
-
Lot Size: 0.21 Acres
Property Details
- Status:Available
- Type:Residential Property
- MLS #:1747466
- Year Built:1998
- Sq. Feet:2,959
Community Information
- Address:13530 HICKORY TAVERN San Antonio, TX 78247
- County:Bexar
- City:San Antonio
- Subdivision:HUNTERS MILL NE
- Zip Code:78247
School Information
- School System:North East I.S.D
- High School:Macarthur
- Middle School:Driscoll
- Elementary School:Wetmore Elementary
Features / Amenities
- Total Sq. Ft.:2,959
- Interior Features:Three Living Area, Liv/Din Combo, Eat-In Kitchen, Two Eating Areas, Walk-In Pantry, Media Room, Utility Room Inside, All Bedrooms Upstairs, 1st Floor Lvl/No Steps, Open Floor Plan, Cable TV Available, Laundry Main Level, Laundry Room, Walk in Closets
- Fireplace(s): Not Applicable
- Floor:Carpeting, Vinyl
- Inclusions:Ceiling Fans, Washer Connection, Dryer Connection, Stove/Range, Disposal, Dishwasher, Vent Fan, Smoke Alarm, Electric Water Heater, Garage Door Opener, Solid Counter Tops, City Garbage service
- Master Bath Features:Tub/Shower Combo, Double Vanity
- Cooling:One Central
- Heating Fuel:Electric
- Heating:Central
- Master:21x20
- Bedroom 2:13x12
- Bedroom 3:15x13
- Dining Room:1x16
- Family Room:22x15
- Kitchen:16x1
Architecture
- Bedrooms:3
- Bathrooms:3
- Year Built:1998
- Stories:2
- Style:Two Story
- Roof:Composition
- Foundation:Slab
- Parking:Two Car Garage, Attached
Property Features
- Neighborhood Amenities:Park/Playground, Jogging Trails, Sports Court, BBQ/Grill, Basketball Court
- Water/Sewer:Water System, Sewer System
Tax and Financial Info
- Proposed Terms:Conventional, FHA, VA, TX Vet, Cash
- Total Tax:8243.77
3 BD | 3 BA | 2,959 SqFt
© 2024 Lone Star Real Estate. All rights reserved. The data relating to real estate for sale on this web site comes in part from the Internet Data Exchange Program of Lone Star Real Estate. Information provided is for viewer's personal, non-commercial use and may not be used for any purpose other than to identify prospective properties the viewer may be interested in purchasing. Information provided is deemed reliable but not guaranteed. Listing Courtesy of Simon Arcos with Keller Williams Legacy.

