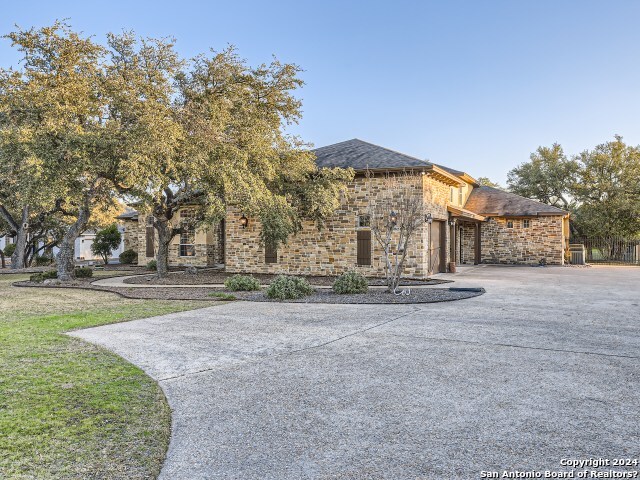Property Details
GLENWOOD LOOP
Bulverde, TX 78163
$899,800
3 BD | 5 BA |
Property Description
Enjoy the elegance, luxury and comfort of this sophisticated custom built home in the prominent Hill Country community of Glenwood. Upon entering this gorgeous home you are greeted with an open floor plan and an array of windows overlooking your beautiful backyard with a level lot and mature trees. Features throughout this home include a wood-burning fireplace in the living room, exquisitely designed custom cabinets and woodwork as well as unique details throughout. You will enjoy a separate formal dining room, a dry bar with wine storage and a wine refrigerator, a gourmet kitchen, an island with elevated bar height seating, and an additional breakfast/kitchen eating area along with a very large walk in pantry that hosts a full sized additional refrigerator. Right off of the kitchen area there is a powder room with direct access to the backyard and an open outdoor shower. The main level features a private first floor master suite complete with a luxurious master bathroom that boasts a soaking tub, a walk in private shower and spacious custom closets with direct laundry room access. The office/study can easily be used as another bedroom with a full bath and shower as well as two other bedrooms that share a jack and jill bathroom with two separate vanities and closets. The upstairs has a large game room/bonus room/media room with a half bath and easy access to the enormous amount of attic storage. The back patio has an outdoor fireplace as well as a built in gas grill and a stained concrete slab. You will enjoy the oversized 3 1/2 car garage with plenty of storage as well as room for vehicles, a boat, and to top it off you get a finished epoxy garage floor.
-
Type: Residential Property
-
Year Built: 2007
-
Cooling: Two Central
-
Heating: Central
-
Lot Size: 1.02 Acres
Property Details
- Status:Available
- Type:Residential Property
- MLS #:1745712
- Year Built:2007
- Sq. Feet:4,184
Community Information
- Address:1352 GLENWOOD LOOP Bulverde, TX 78163
- County:Comal
- City:Bulverde
- Subdivision:GLENWOOD
- Zip Code:78163
School Information
- School System:Comal
- High School:Smithson Valley
- Middle School:Spring Branch
- Elementary School:Rahe Primary
Features / Amenities
- Total Sq. Ft.:4,184
- Interior Features:Two Living Area, Liv/Din Combo, Separate Dining Room, Eat-In Kitchen, Two Eating Areas, Island Kitchen, Breakfast Bar, Walk-In Pantry, Study/Library, Media Room, Utility Room Inside, 1st Floor Lvl/No Steps, High Ceilings, Open Floor Plan, All Bedrooms Downstairs, Laundry Main Level, Laundry Room, Walk in Closets, Attic - Finished, Attic - Partially Finished, Attic - Floored, Attic - Partially Floored
- Fireplace(s): Living Room, Wood Burning, Gas, Stone/Rock/Brick
- Floor:Carpeting, Wood, Stone
- Inclusions:Ceiling Fans, Washer Connection, Dryer Connection, Washer, Dryer, Cook Top, Built-In Oven, Self-Cleaning Oven, Microwave Oven, Stove/Range, Gas Cooking, Gas Grill, Refrigerator, Disposal, Dishwasher, Ice Maker Connection, Water Softener (owned), Electric Water Heater, Garage Door Opener, Solid Counter Tops, Custom Cabinets, Private Garbage Service
- Master Bath Features:Tub/Shower Separate, Separate Vanity, Double Vanity, Tub has Whirlpool, Garden Tub
- Exterior Features:Patio Slab, Covered Patio, Bar-B-Que Pit/Grill, Gas Grill, Wrought Iron Fence, Double Pane Windows, Has Gutters, Mature Trees
- Cooling:Two Central
- Heating Fuel:Electric, Propane Owned
- Heating:Central
- Master:17x18
- Bedroom 2:12x15
- Bedroom 3:12x15
- Dining Room:11x14
- Kitchen:19x16
- Office/Study:12x15
Architecture
- Bedrooms:3
- Bathrooms:5
- Year Built:2007
- Stories:1
- Style:One Story
- Roof:Heavy Composition
- Foundation:Slab
- Parking:Three Car Garage, Oversized
Property Features
- Neighborhood Amenities:Controlled Access, Pool, Park/Playground, BBQ/Grill
- Water/Sewer:Septic
Tax and Financial Info
- Proposed Terms:Conventional, FHA, VA, Cash
- Total Tax:14731.46
3 BD | 5 BA | 4,184 SqFt
© 2024 Lone Star Real Estate. All rights reserved. The data relating to real estate for sale on this web site comes in part from the Internet Data Exchange Program of Lone Star Real Estate. Information provided is for viewer's personal, non-commercial use and may not be used for any purpose other than to identify prospective properties the viewer may be interested in purchasing. Information provided is deemed reliable but not guaranteed. Listing Courtesy of Dawn Willborn with Essex Properties.








































