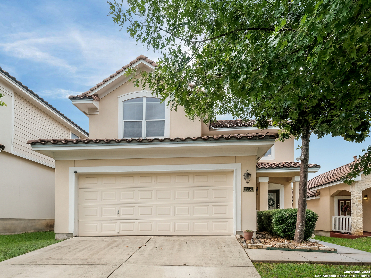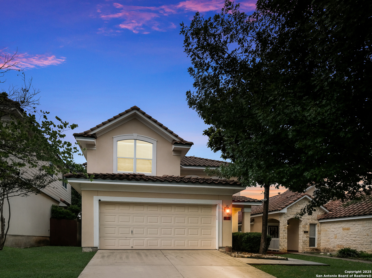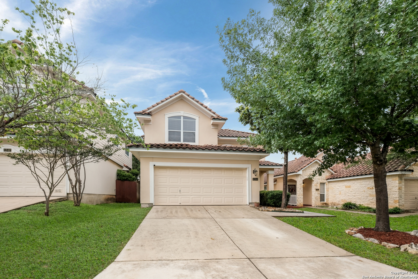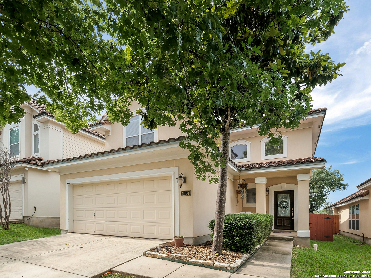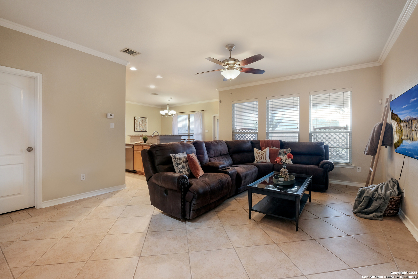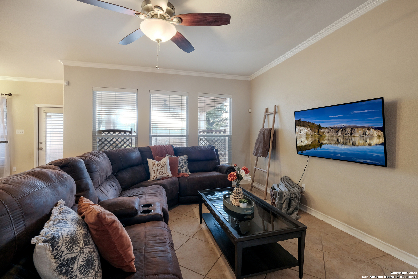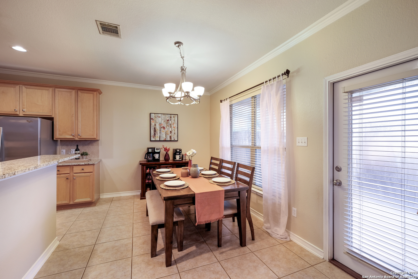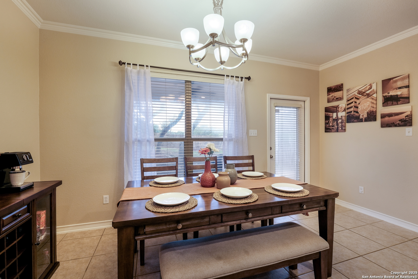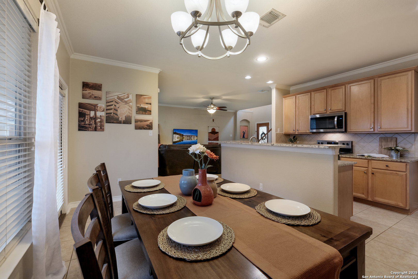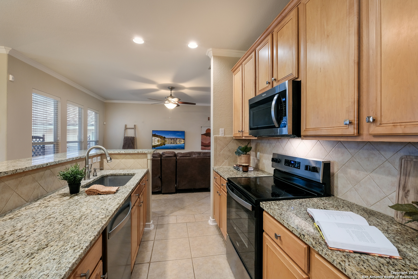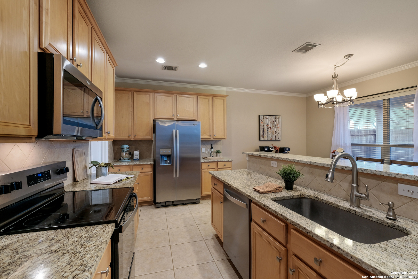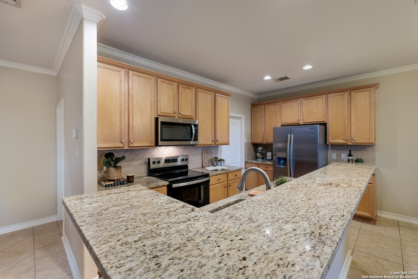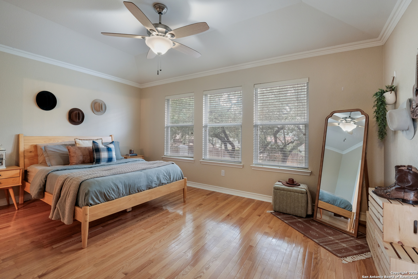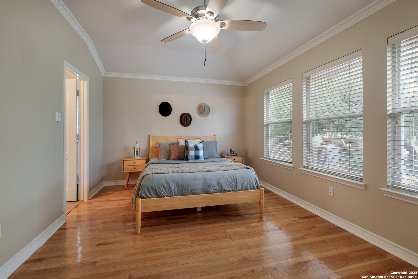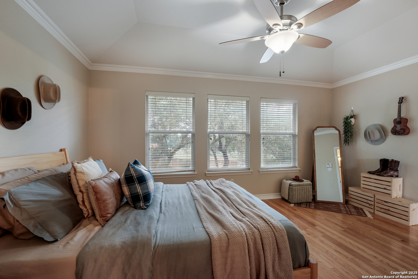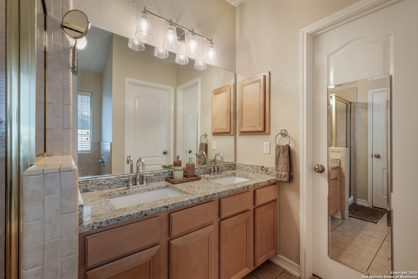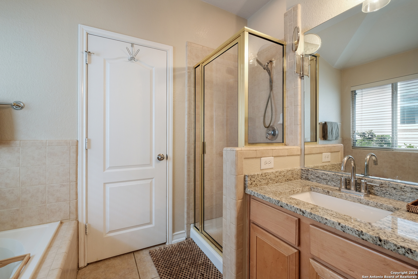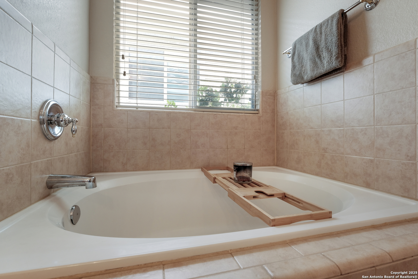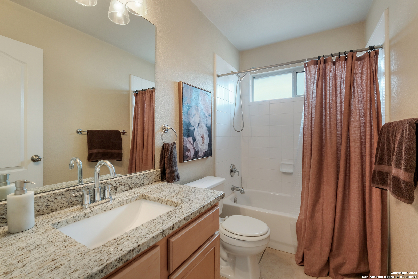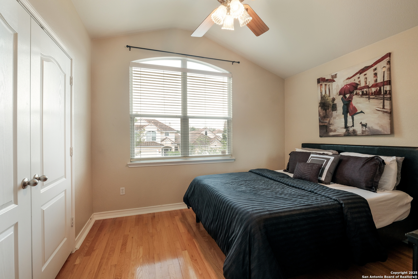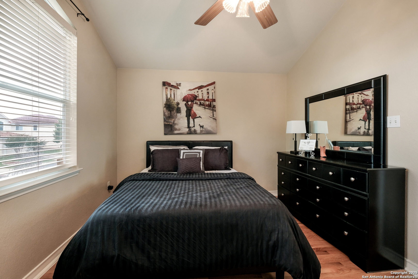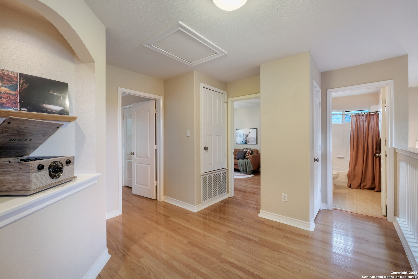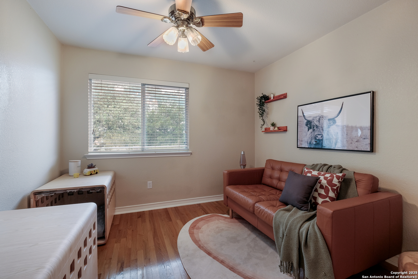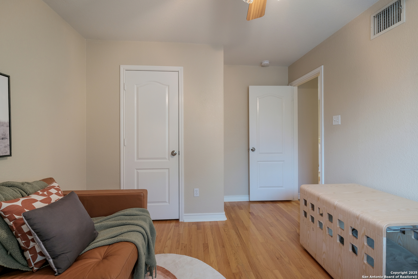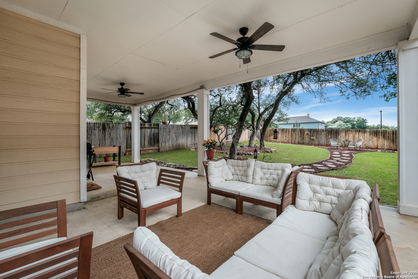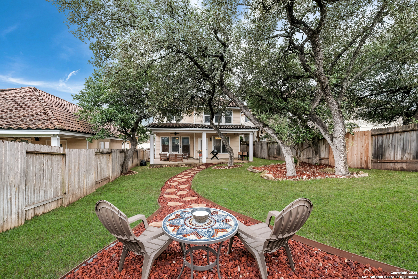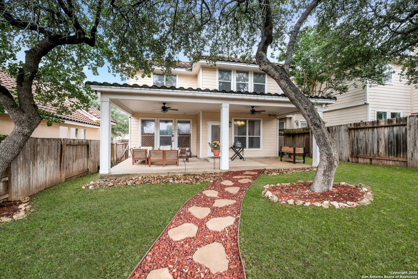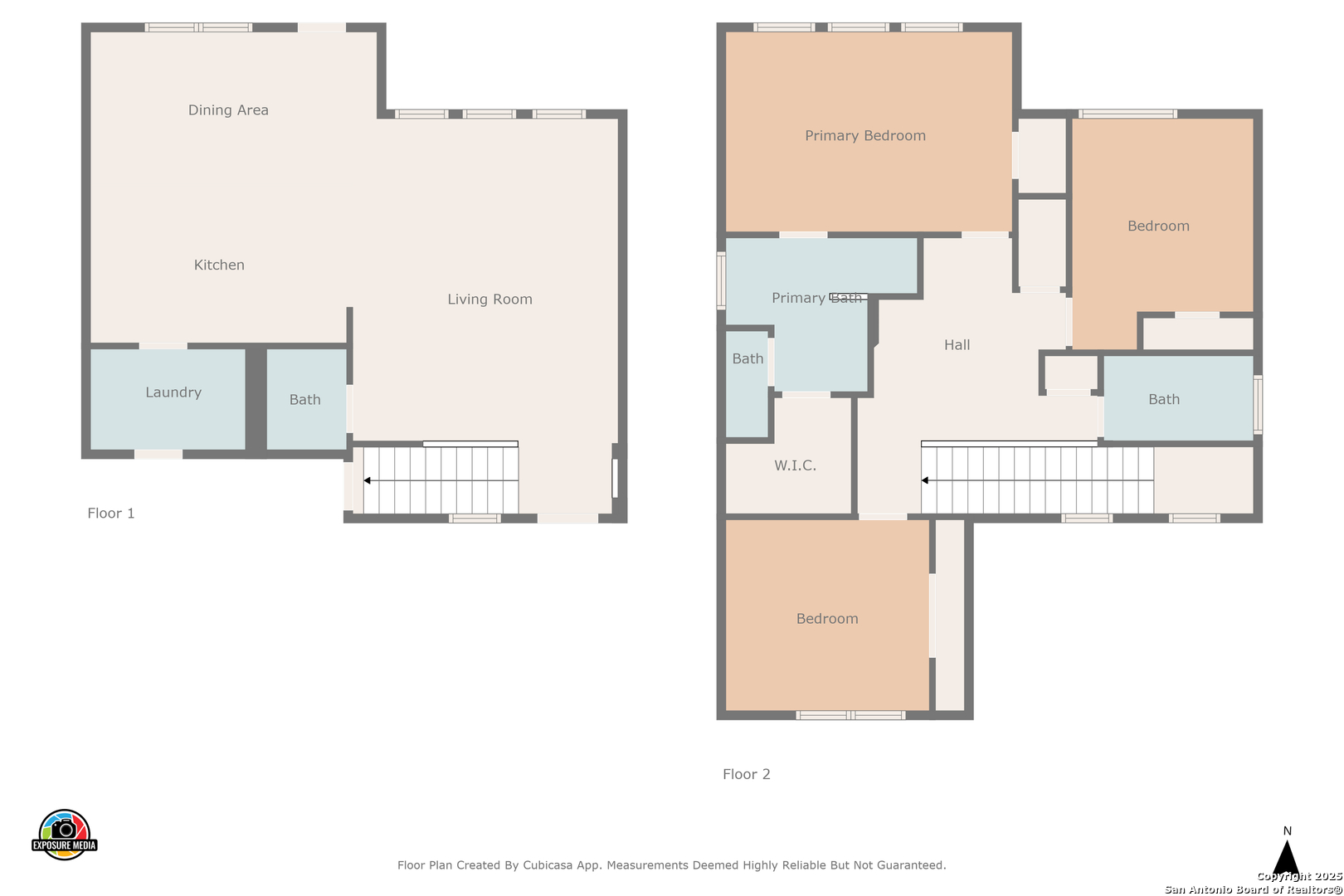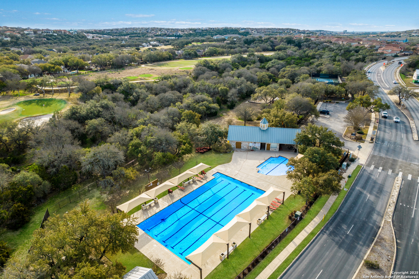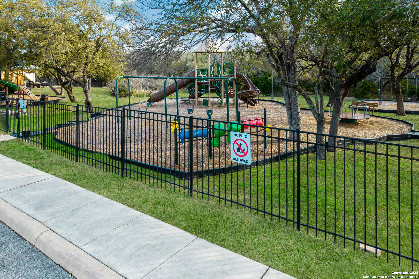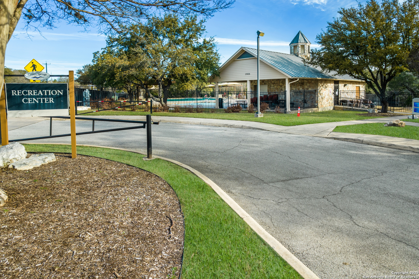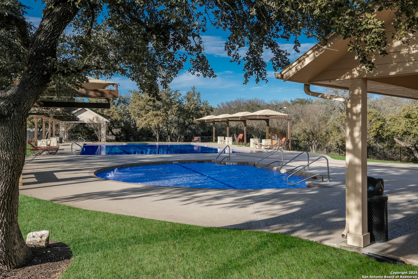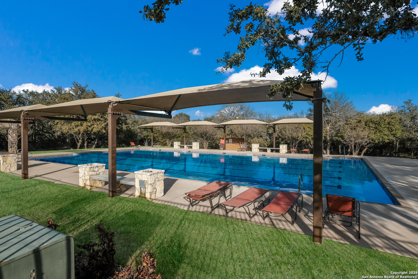Property Details
Crown Brook
San Antonio, TX 78260
$349,990
3 BD | 3 BA |
Property Description
*Open House Friday May 16th 12-2* Welcome to this stunning Mediterranean-style home in the highly desirable gated community of Villas at Canyon Springs which has a beautiful community pool and 24/7 roaming security. Thoughtfully maintained, this home features an open layout filled with natural light and stylish modern finishes. The chef-inspired kitchen showcases brand-new appliances, sleek countertops, and generous cabinetry-perfect for everyday cooking and entertaining alike. The spacious primary suite offers a luxurious ensuite bath and a walk-in closet, while the additional bedrooms provide comfort and versatility for guests or family. Step outside to your private backyard retreat that offers an extended covered patio, ideal for relaxing or hosting. Located close to top-rated schools, premier shopping, and dining options, this home blends comfort, style, and convenience.
-
Type: Residential Property
-
Year Built: 2004
-
Cooling: One Central
-
Heating: Central
-
Lot Size: 0.13 Acres
Property Details
- Status:Available
- Type:Residential Property
- MLS #:1864842
- Year Built:2004
- Sq. Feet:1,617
Community Information
- Address:1351 Crown Brook San Antonio, TX 78260
- County:Bexar
- City:San Antonio
- Subdivision:VILLAS AT CANYON SPRINGS
- Zip Code:78260
School Information
- School System:Comal
- High School:Pieper
- Middle School:Bulverde
- Elementary School:Specht
Features / Amenities
- Total Sq. Ft.:1,617
- Interior Features:One Living Area, Eat-In Kitchen, Breakfast Bar, Walk-In Pantry, Loft, Utility Room Inside, All Bedrooms Upstairs, 1st Floor Lvl/No Steps, High Ceilings
- Fireplace(s): Not Applicable
- Floor:Ceramic Tile, Wood, Laminate
- Inclusions:Ceiling Fans, Chandelier, Washer Connection, Dryer Connection, Microwave Oven, Stove/Range, Disposal, Dishwasher, Ice Maker Connection, Water Softener (owned), Smoke Alarm, Security System (Owned), Pre-Wired for Security, Electric Water Heater, Satellite Dish (owned), Garage Door Opener, Plumb for Water Softener, Smooth Cooktop, Solid Counter Tops
- Master Bath Features:Tub/Shower Separate, Double Vanity, Garden Tub
- Exterior Features:Covered Patio, Privacy Fence, Sprinkler System, Double Pane Windows, Has Gutters, Mature Trees
- Cooling:One Central
- Heating Fuel:Electric
- Heating:Central
- Master:16x11
- Bedroom 2:13x10
- Bedroom 3:11x10
- Dining Room:15x9
- Kitchen:15x10
Architecture
- Bedrooms:3
- Bathrooms:3
- Year Built:2004
- Stories:2
- Style:Two Story, Mediterranean
- Roof:Tile
- Foundation:Slab
- Parking:Two Car Garage
Property Features
- Neighborhood Amenities:Controlled Access, Pool, Tennis, Clubhouse, Park/Playground, Sports Court
- Water/Sewer:Water System
Tax and Financial Info
- Proposed Terms:Conventional, FHA, VA, TX Vet, Cash
- Total Tax:6047.11
3 BD | 3 BA | 1,617 SqFt
© 2025 Lone Star Real Estate. All rights reserved. The data relating to real estate for sale on this web site comes in part from the Internet Data Exchange Program of Lone Star Real Estate. Information provided is for viewer's personal, non-commercial use and may not be used for any purpose other than to identify prospective properties the viewer may be interested in purchasing. Information provided is deemed reliable but not guaranteed. Listing Courtesy of Kristen Schramme with Keller Williams Legacy.

