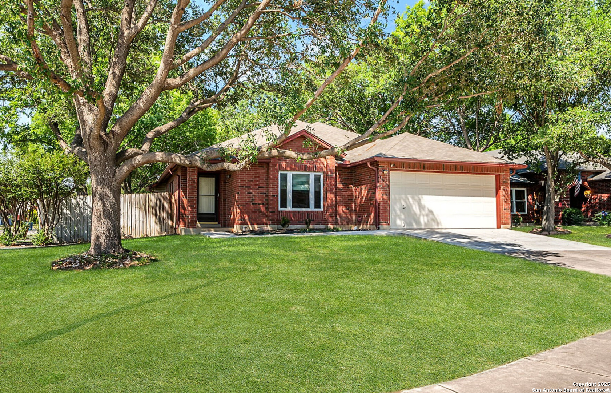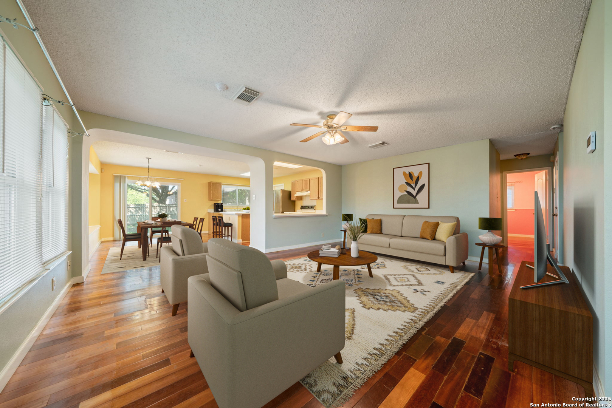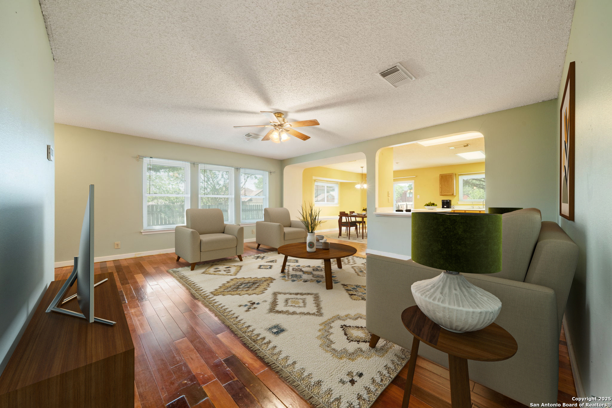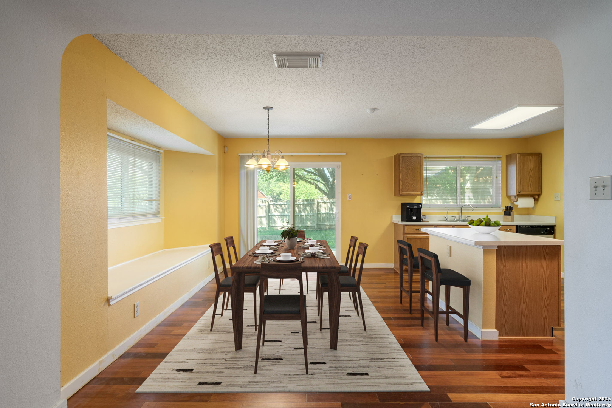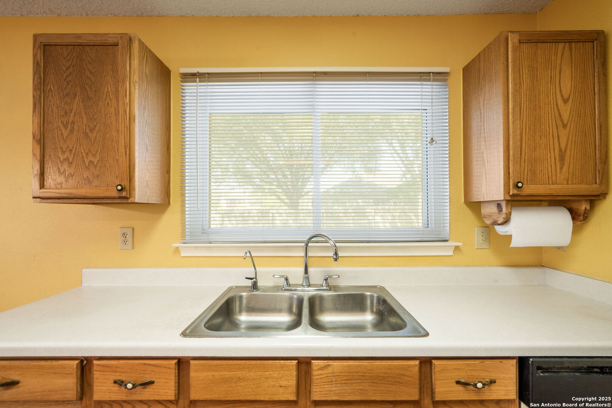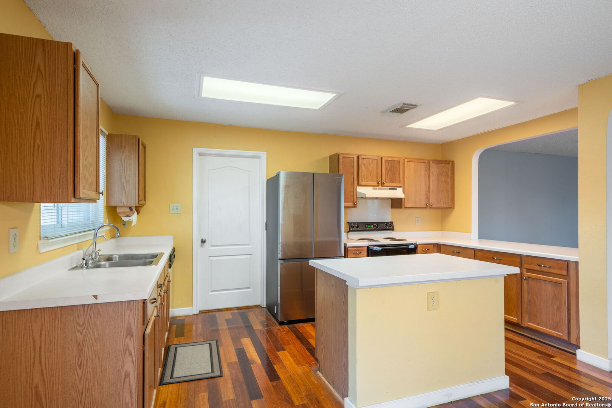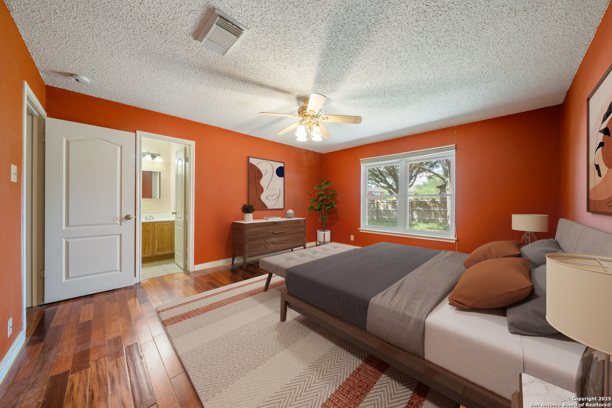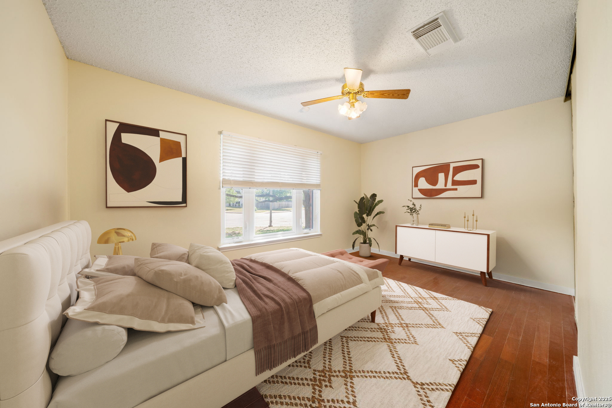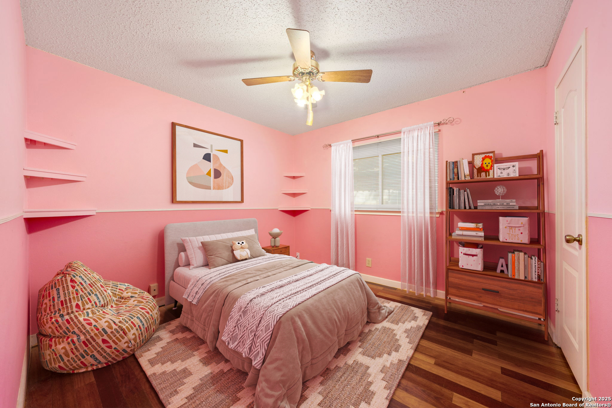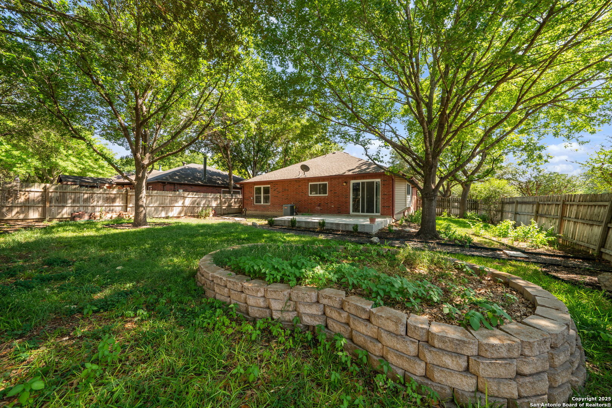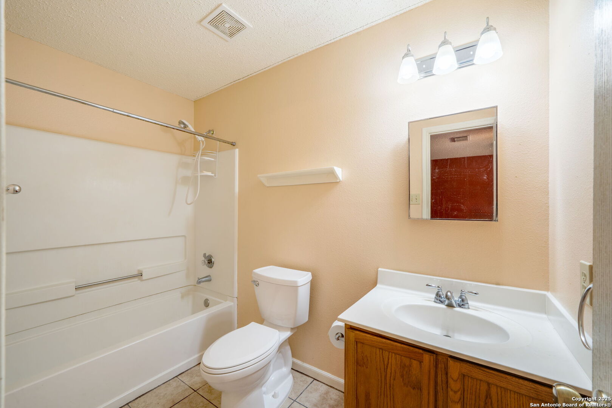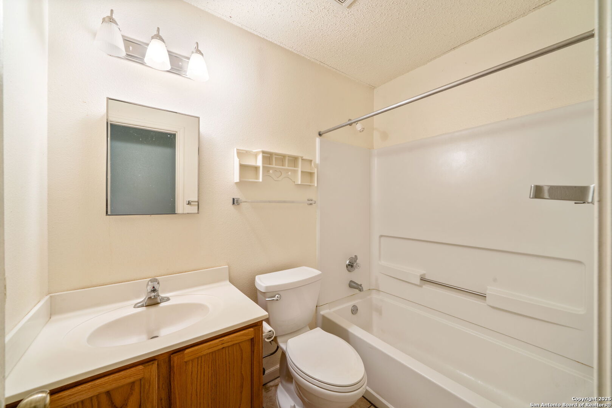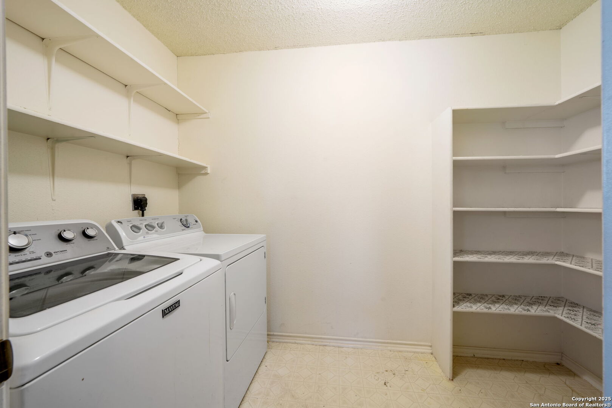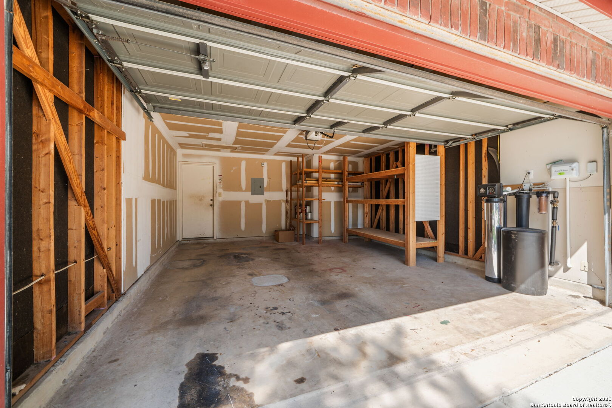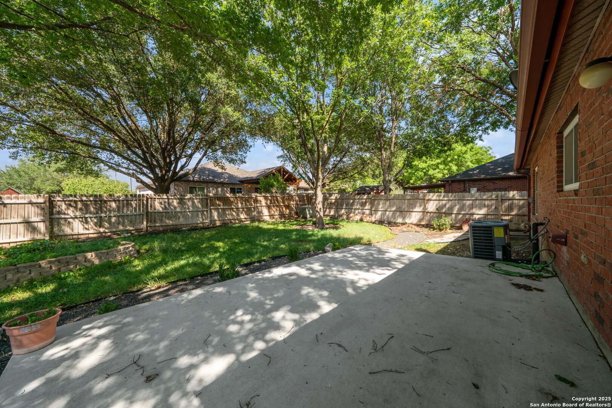Property Details
Auburn Oaks
San Antonio, TX 78247
$270,000
3 BD | 2 BA |
Property Description
Welcome to this beautifully maintained one-story gem nestled on a spacious corner lot in the desirable Hunters Mill community. Perfectly located with easy access to Highway 281, Wurzbach Parkway, and Loop 1604, this home offers unbeatable convenience-just minutes from HEB, top-rated restaurants, retail, and the San Antonio Airport. Step inside to find hardwood flooring, a seamless open-concept layout connecting the living room and kitchen, and three spacious bedrooms accompanied by two full bathrooms-perfect for families or anyone seeking functional living. Outside, you'll fall in love with the lush, shaded backyard, complete with a large concrete slab patio ideal for entertaining, relaxing, or customizing your own outdoor retreat. With major curb appeal, comfort, and a prime location, this home is a true standout. Don't miss your opportunity to own this well-kept beauty-schedule your private tour today!
-
Type: Residential Property
-
Year Built: 1998
-
Cooling: One Central
-
Heating: Central
-
Lot Size: 0.20 Acres
Property Details
- Status:Contract Pending
- Type:Residential Property
- MLS #:1867397
- Year Built:1998
- Sq. Feet:1,520
Community Information
- Address:13503 Auburn Oaks San Antonio, TX 78247
- County:Bexar
- City:San Antonio
- Subdivision:HUNTERS MILL NE
- Zip Code:78247
School Information
- High School:Macarthur
- Middle School:Driscoll
- Elementary School:Wetmore Elementary
Features / Amenities
- Total Sq. Ft.:1,520
- Interior Features:One Living Area, Liv/Din Combo, Island Kitchen, Breakfast Bar, Walk-In Pantry, Utility Room Inside
- Fireplace(s): Not Applicable
- Floor:Ceramic Tile, Wood, Laminate
- Inclusions:Ceiling Fans, Washer Connection, Dryer Connection, Washer, Dryer, Stove/Range, Refrigerator, Disposal, Dishwasher, Ice Maker Connection, Water Softener (owned), Security System (Owned), City Garbage service
- Master Bath Features:Tub/Shower Combo, Single Vanity
- Exterior Features:Patio Slab, Privacy Fence, Sprinkler System, Mature Trees
- Cooling:One Central
- Heating Fuel:Electric
- Heating:Central
- Master:16x14
- Bedroom 2:11x10
- Bedroom 3:15x10
- Family Room:19x15
- Kitchen:16x9
Architecture
- Bedrooms:3
- Bathrooms:2
- Year Built:1998
- Stories:1
- Style:One Story, Traditional
- Roof:Composition
- Foundation:Slab
- Parking:Two Car Garage
Property Features
- Neighborhood Amenities:Other - See Remarks
- Water/Sewer:City
Tax and Financial Info
- Proposed Terms:Conventional, FHA, VA, Cash
- Total Tax:6643.39
3 BD | 2 BA | 1,520 SqFt
© 2025 Lone Star Real Estate. All rights reserved. The data relating to real estate for sale on this web site comes in part from the Internet Data Exchange Program of Lone Star Real Estate. Information provided is for viewer's personal, non-commercial use and may not be used for any purpose other than to identify prospective properties the viewer may be interested in purchasing. Information provided is deemed reliable but not guaranteed. Listing Courtesy of Zachary Seibert with Keller Williams Legacy.

